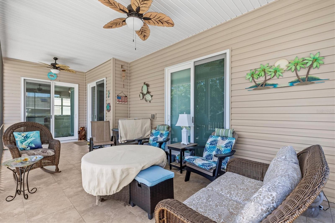

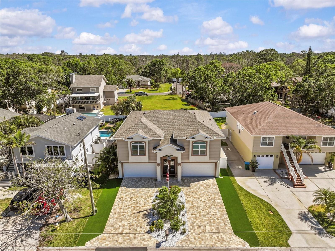

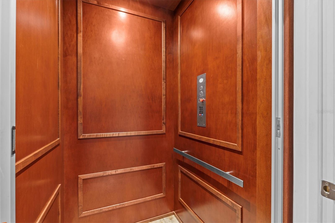
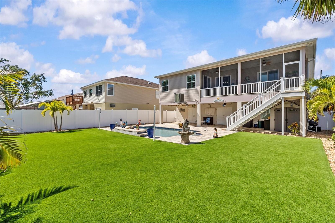
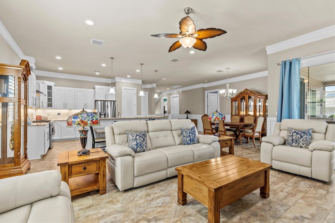
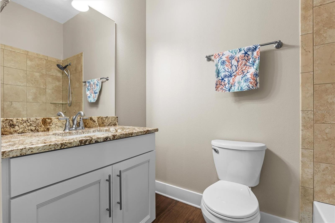
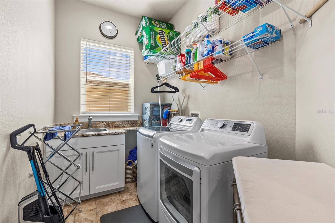
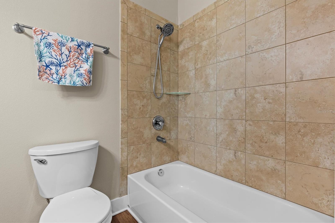
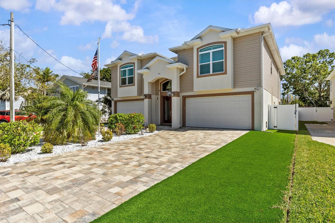

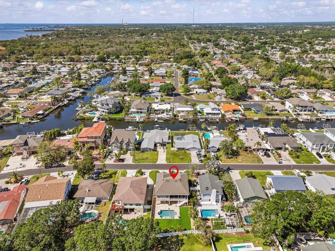
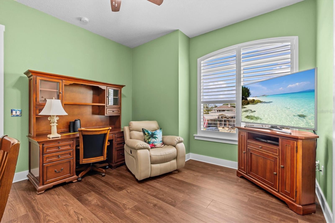
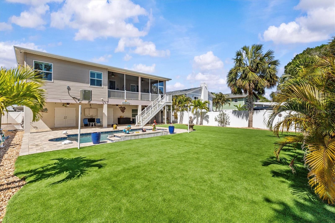
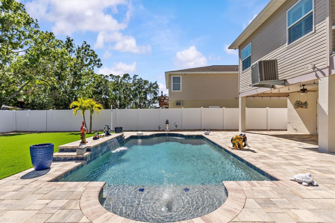
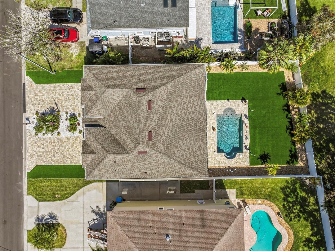
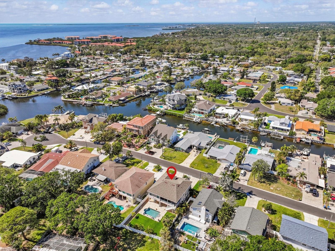

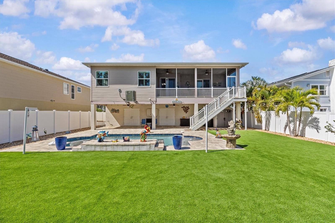
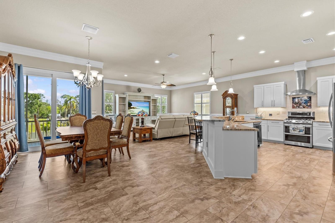

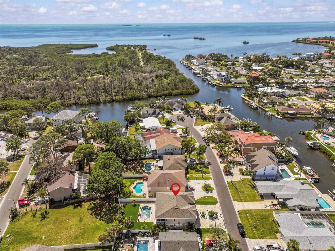
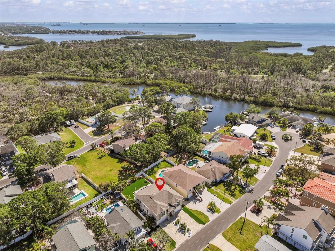
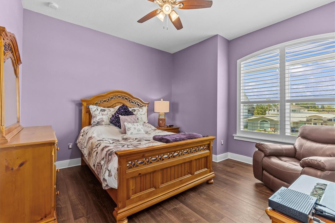
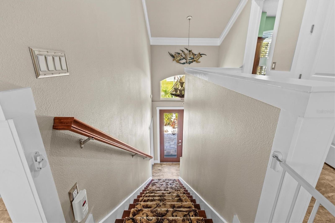
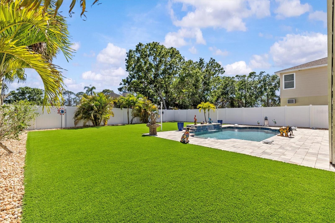
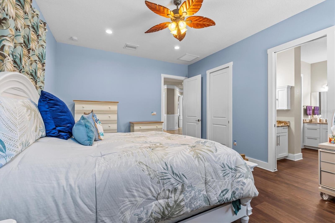
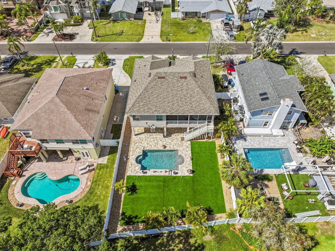

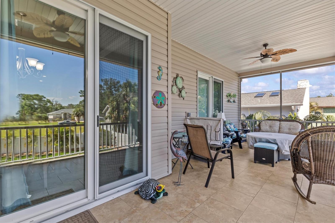
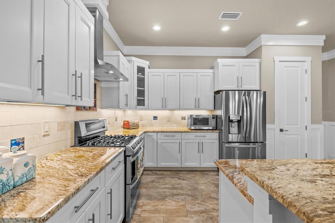
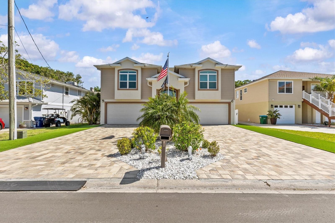
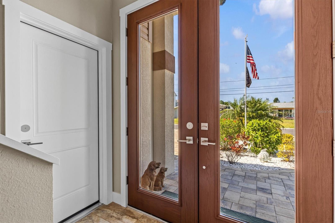

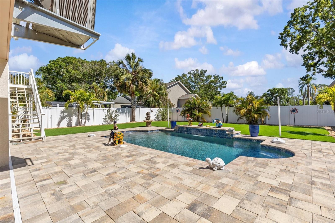
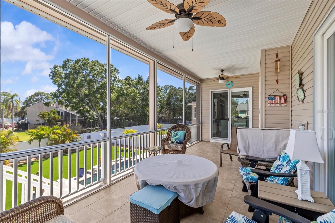
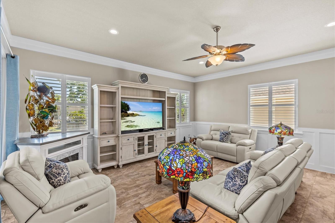

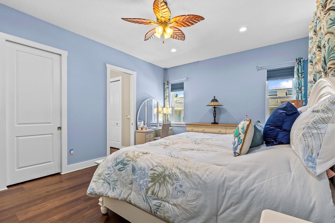
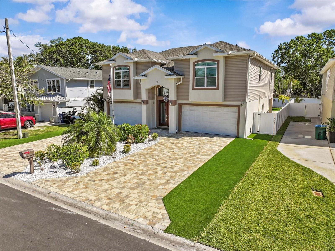
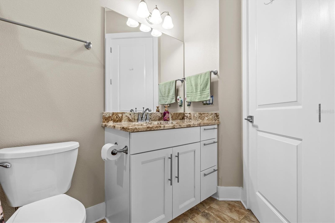
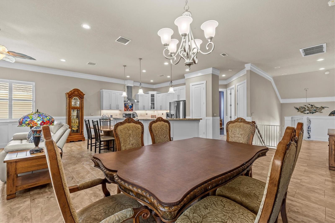
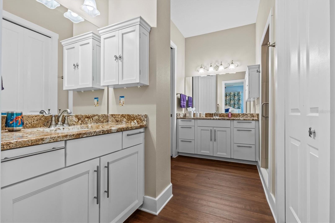
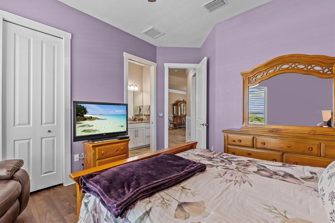
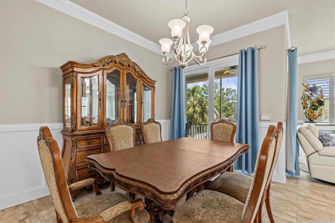
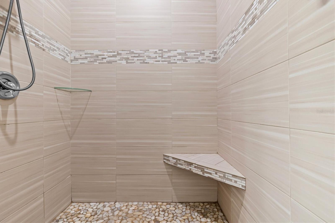
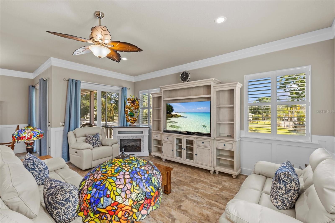
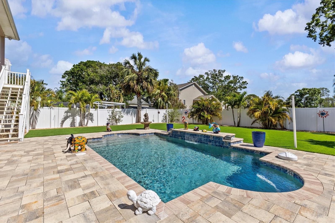

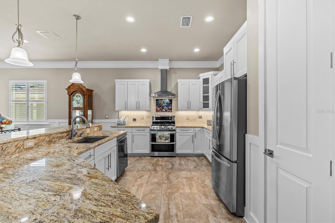
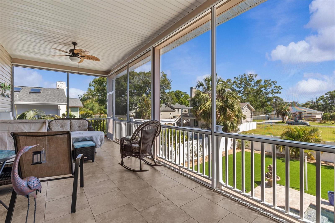
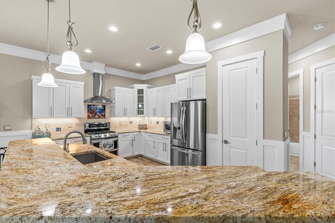
Active
314 CROSSWINDS DR
$775,000
Features:
Property Details
Remarks
If luxury is what you seek, welcome to the home that truly has it all. Nestled just steps from the water in beautiful Palm Harbor, 314 Crosswinds Drive is a stunning two-story executive residence where modern elegance meets superior craftsmanship. Built in 2021, this home offers nearly 2,200 square feet of thoughtfully designed living space. From the moment you arrive, the curb appeal is undeniable — pristine landscaping enhanced with low-maintenance turf means no mowing, watering, or fertilizing, just more time to relax and enjoy the Florida lifestyle. Inside, you’ll find three spacious bedrooms, three full baths, and an open-concept layout designed for both entertaining and everyday comfort. High-end features include 10-foot ceilings, hurricane-impact windows and doors, double crown molding, and beautiful luxury vinyl plank flooring throughout. The heart of the home is the gourmet kitchen, perfectly positioned so the chef is always part of the conversation. Outfitted with stainless steel appliances, endless granite countertops, a walk-in pantry, and a gas stove, this kitchen is designed for both style and function. Upstairs, the primary suite is a true retreat, complete with sliding doors to a private balcony, dual walk-in closets, and a spa-like en suite bathroom featuring split granite vanities, a large walk-in shower with a bench, and generous linen storage. The split-bedroom layout offers privacy for guests, with the second bedroom featuring its own walk-in closet and private bath, and the third bedroom sharing access to a well-appointed hall bath. Downstairs, an oversized 4-car garage (2,665 sq. ft.) is a dream come true for car enthusiasts, offering room for boats, jet skis, or your prized collection. The outdoor living space is equally impressive — a large covered lanai with pavers, gas hookups for a grill and generator, and connections ready for outdoor TVs. The fenced backyard showcases a sparkling saltwater pool, perfect for relaxing or entertaining year-round. Located in a sought-after North Pinellas community, this home places you minutes from award-winning golf courses, waterfront parks, the Pinellas Trail, historic downtown Tarpon Springs, and the famous Sponge Docks. Enjoy easy access to Wall Springs Park, Honeymoon Island, and Caladesi Island — ideal for windsurfing, paddleboarding, fishing, and soaking up the sun on pristine beaches. Zoned for the highly regarded Palm Harbor University High School, and close to local breweries, dining, and charming shops, this home truly offers the perfect blend of luxury, convenience, and the ultimate Florida lifestyle. Schedule your private showing today — this is more than a home, it’s a lifestyle.
Financial Considerations
Price:
$775,000
HOA Fee:
75
Tax Amount:
$2328.95
Price per SqFt:
$349.73
Tax Legal Description:
BAYWOOD VILLAGE SEC 2 LOT 42
Exterior Features
Lot Size:
7784
Lot Features:
N/A
Waterfront:
No
Parking Spaces:
N/A
Parking:
Garage Door Opener, Oversized, Parking Pad, Split Garage
Roof:
Shingle
Pool:
Yes
Pool Features:
Gunite, In Ground, Salt Water, Tile
Interior Features
Bedrooms:
3
Bathrooms:
3
Heating:
Central, Electric
Cooling:
Central Air, Humidity Control
Appliances:
Dishwasher, Disposal, Dryer, Gas Water Heater, Microwave, Range, Range Hood, Refrigerator, Tankless Water Heater, Washer
Furnished:
No
Floor:
Luxury Vinyl
Levels:
Two
Additional Features
Property Sub Type:
Single Family Residence
Style:
N/A
Year Built:
2021
Construction Type:
Block, Stucco, Frame
Garage Spaces:
Yes
Covered Spaces:
N/A
Direction Faces:
North
Pets Allowed:
Yes
Special Condition:
None
Additional Features:
Dog Run, Hurricane Shutters
Additional Features 2:
N/A
Map
- Address314 CROSSWINDS DR
Featured Properties