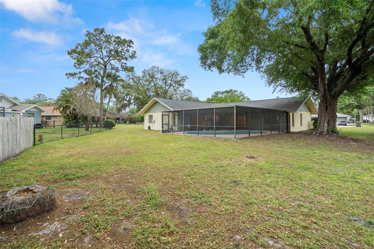
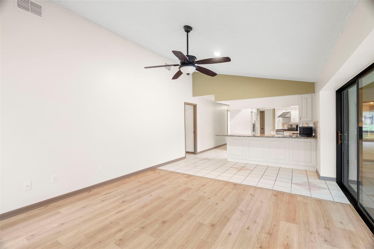
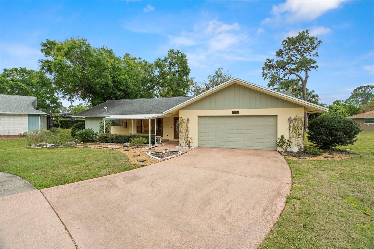
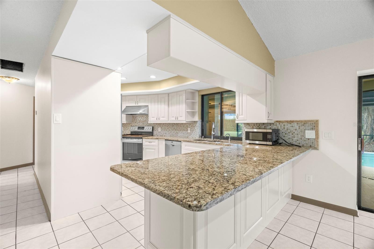
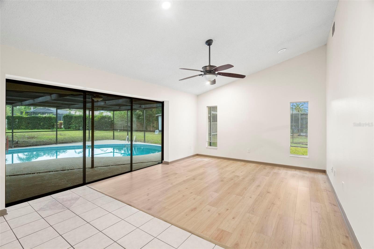
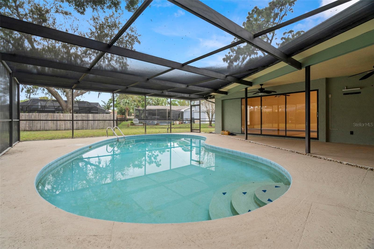
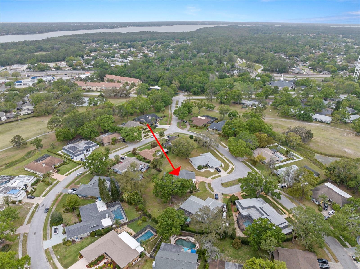
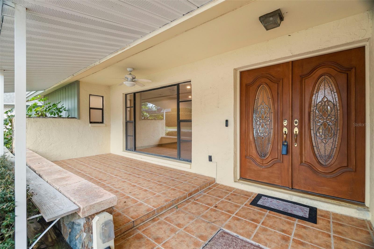
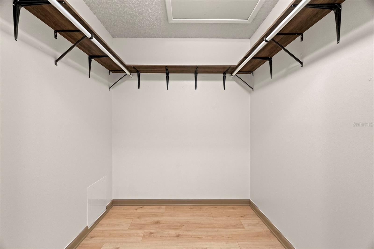
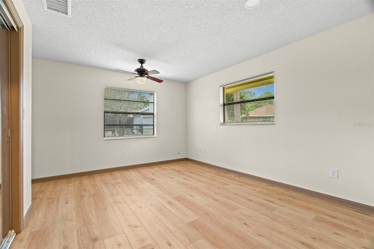
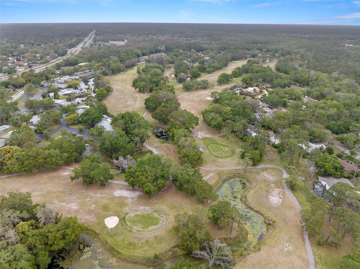
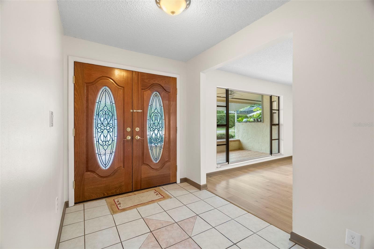
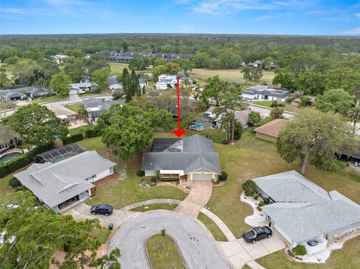
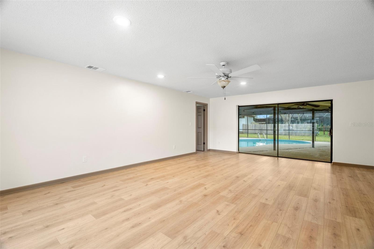
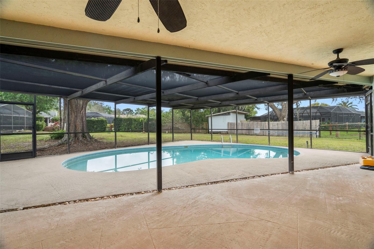
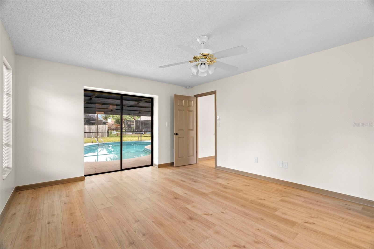
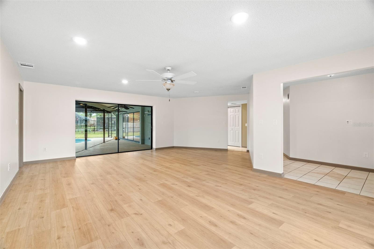
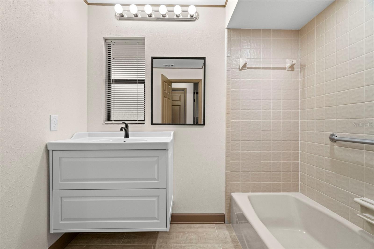
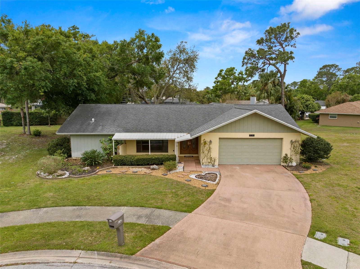
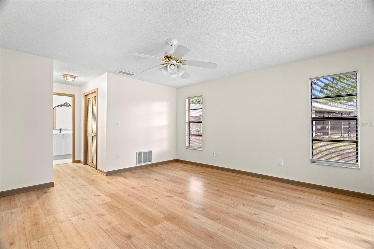
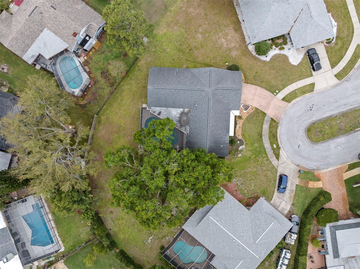
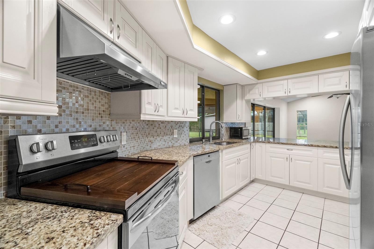
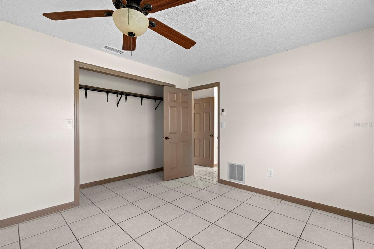
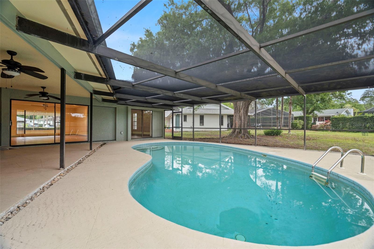
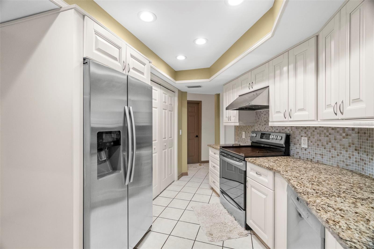
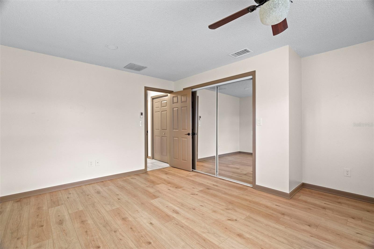
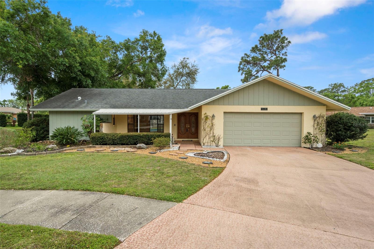
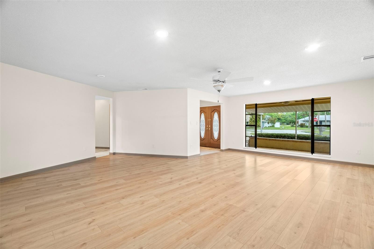
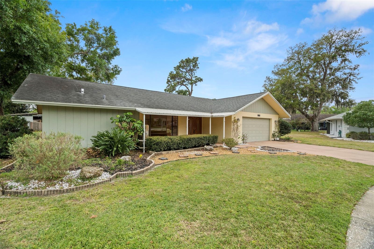
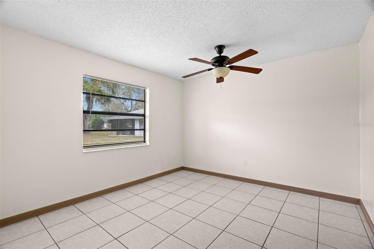
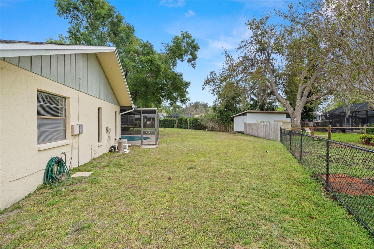
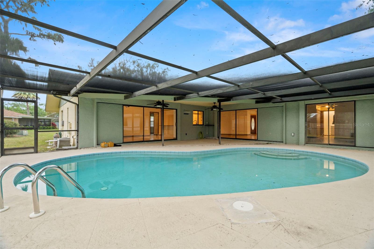
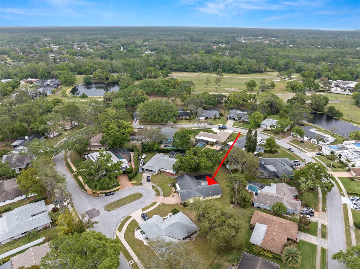
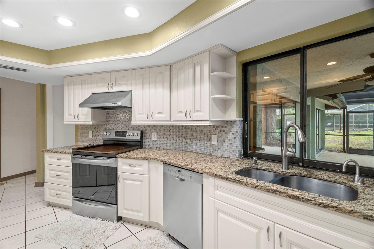
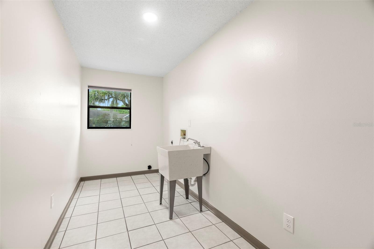
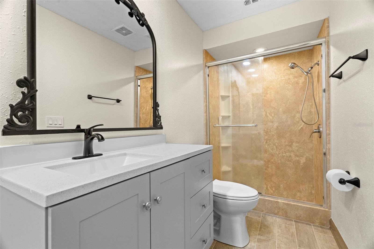
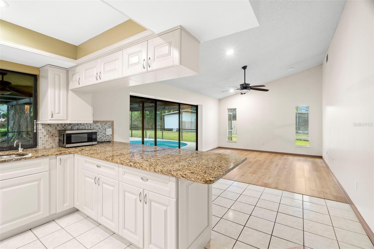
Active
112 ROSEWOOD CT
$504,900
Features:
Property Details
Remarks
Assumable low interest mortgage. Discover your dream home in the heart of Palm Harbor! This beautifully updated three-bedroom, two-bathroom pool home boasts a spacious, oversized two-car garage and is perfect for entertainers. Enjoy the luxurious feel of new flooring, complemented by fresh paint, new doors, and elegant casing that elevate the home's appeal. Step inside to find a bright and airy foyer that seamlessly connects the living, dining, and kitchen areas. The modern kitchen is a chef's delight, featuring updated appliances and ample granite counter space. Each bedroom offers generous closet space, with the primary suite providing a private retreat. The exterior of the home is just as impressive, featuring a beautifully landscaped yard and a screen enclosed pool that offers a serene oasis for relaxation and entertaining. Enjoy Florida's sunshine while lounging by the pool or hosting gatherings in your backyard. Sit on your front covered patio and watch the day go by. Conveniently located in Eastlake corridor of Palm Harbor, you'll have easy access to top-rated schools, shopping, dining, and recreational activities. Enjoy the nearby parks, beaches, and vibrant community events that make Palm Harbor one of Florida's most sought-after locations.
Financial Considerations
Price:
$504,900
HOA Fee:
N/A
Tax Amount:
$2583.24
Price per SqFt:
$244.86
Tax Legal Description:
TARPON WOODS LOT 3
Exterior Features
Lot Size:
14379
Lot Features:
Cul-De-Sac, Near Golf Course, Sidewalk
Waterfront:
No
Parking Spaces:
N/A
Parking:
Garage Door Opener, Oversized
Roof:
Shingle
Pool:
Yes
Pool Features:
Gunite, In Ground, Screen Enclosure
Interior Features
Bedrooms:
3
Bathrooms:
2
Heating:
Central, Electric
Cooling:
Central Air
Appliances:
Dishwasher, Disposal, Microwave, Range, Refrigerator
Furnished:
Yes
Floor:
Ceramic Tile, Laminate
Levels:
One
Additional Features
Property Sub Type:
Single Family Residence
Style:
N/A
Year Built:
1979
Construction Type:
Block, Stucco
Garage Spaces:
Yes
Covered Spaces:
N/A
Direction Faces:
Northeast
Pets Allowed:
No
Special Condition:
None
Additional Features:
Sidewalk, Sliding Doors
Additional Features 2:
Please consult with Pinellas County for restrictions
Map
- Address112 ROSEWOOD CT
Featured Properties