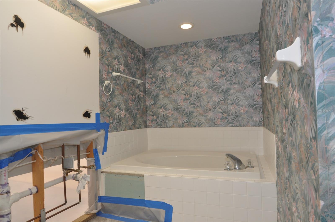
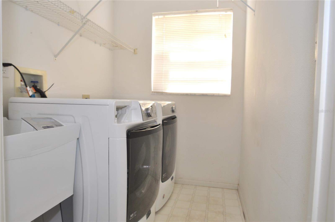
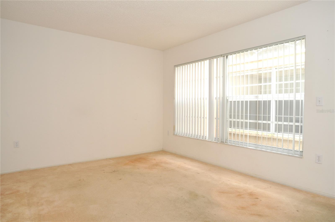
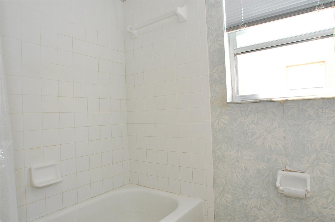
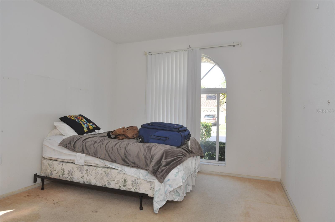
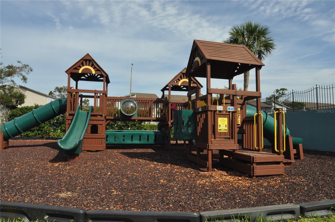
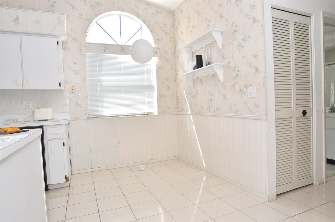
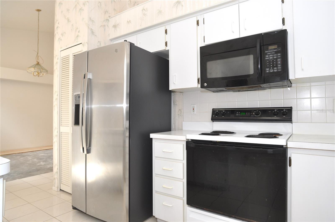
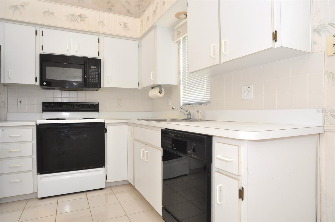
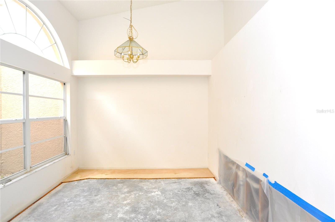

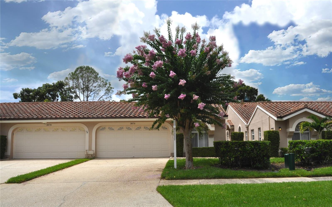
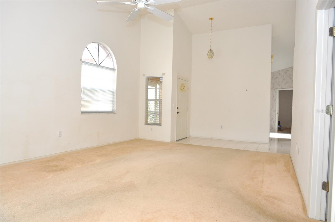
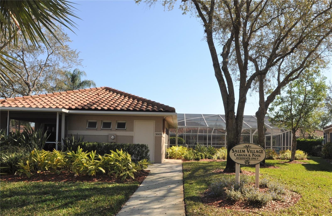
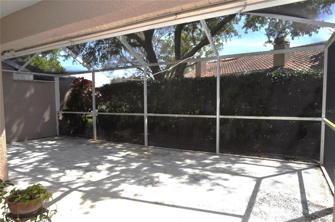
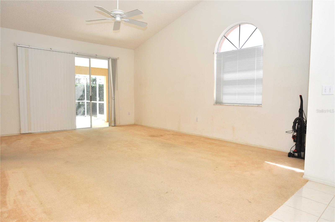
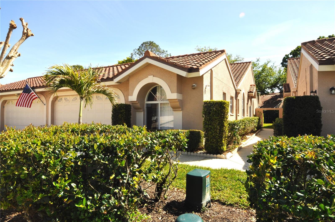
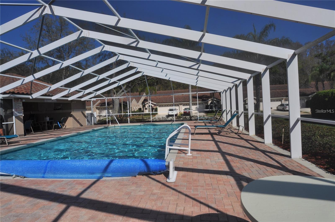
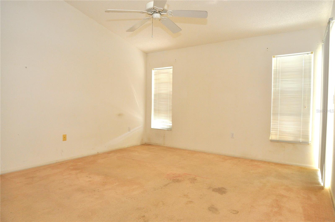
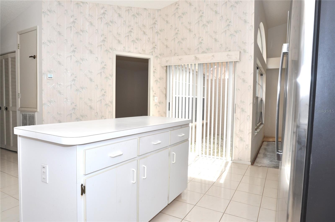
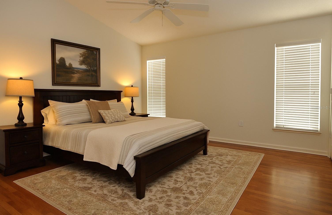
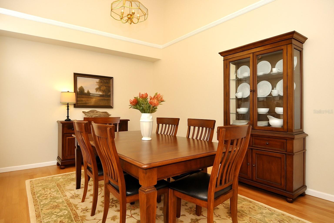
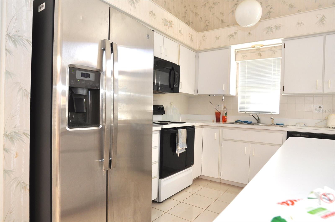
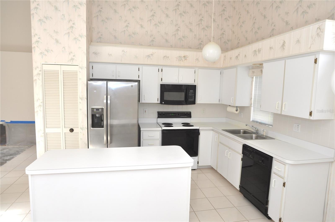
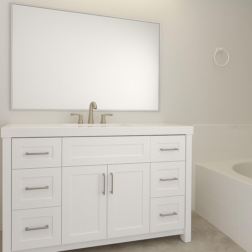
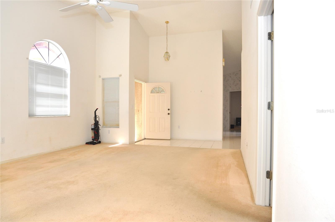
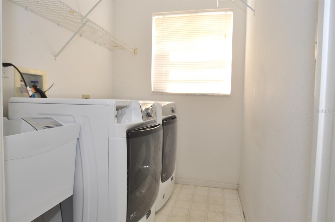
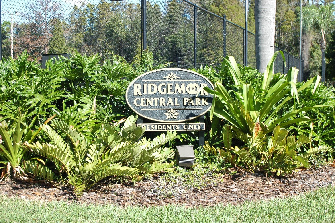
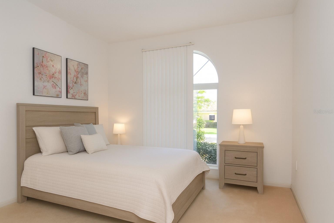
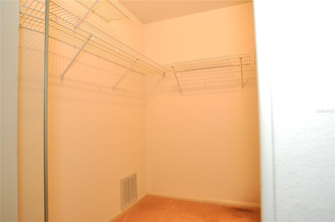
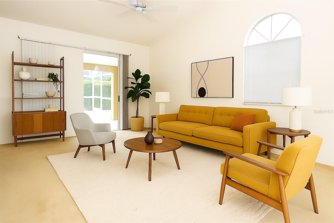
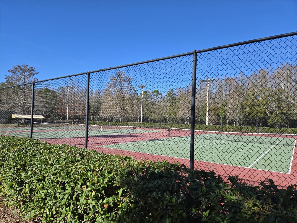
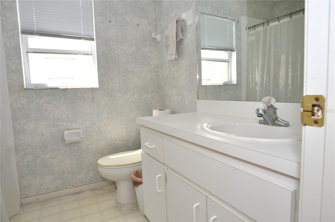
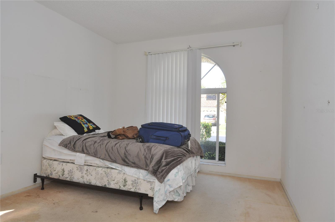
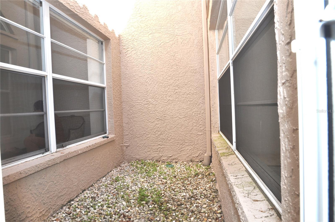

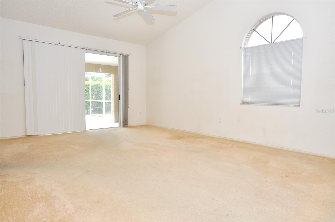
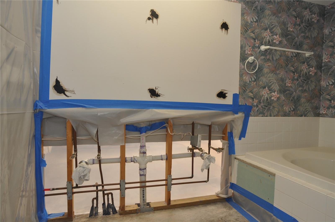
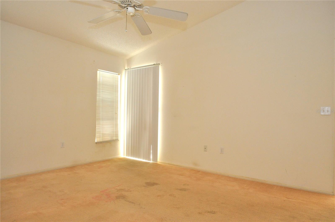
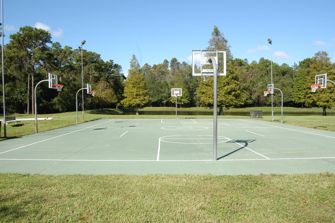

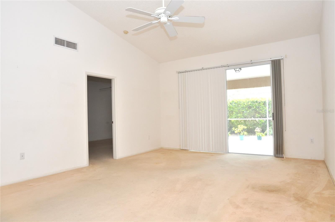
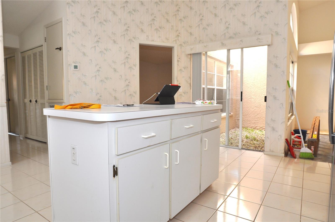
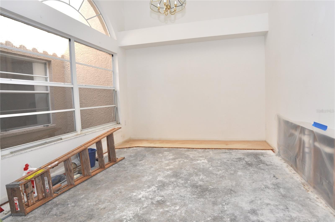
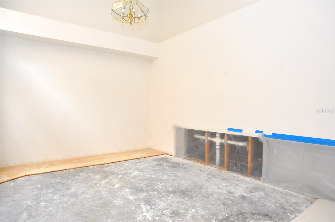

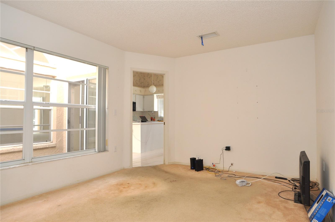
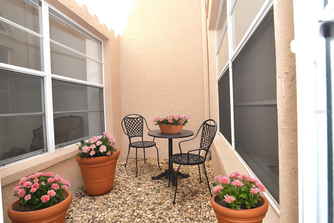
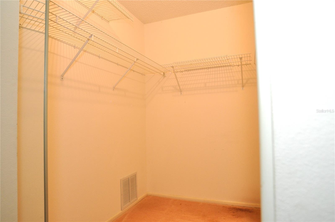
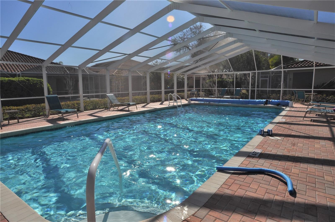
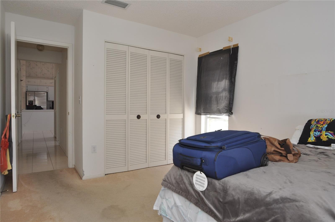
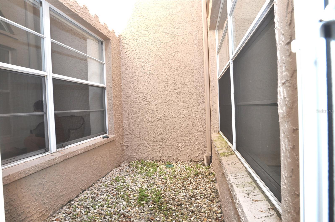
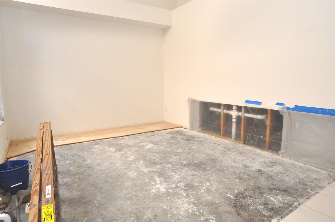
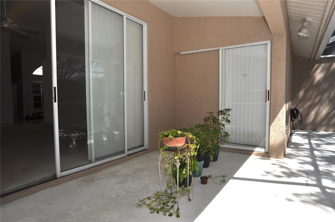
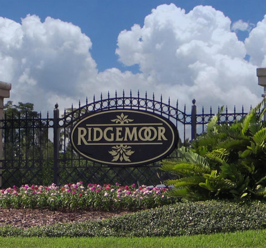
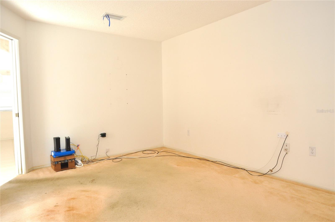
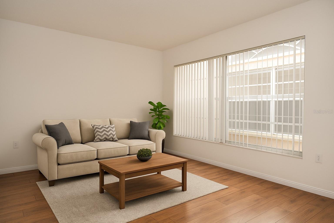
Active
3876 DARSTON ST
$339,900
Features:
Property Details
Remarks
One or more photo(s) has been virtually staged. This 2-bedroom, 2-bath villa has a den that could easily be used as a 3rd bedroom. It offers solid potential for those ready to roll up their sleeves and make thoughtful updates to a well-located home. Situated in the desirable Salem Village community of Ridgemoor, this property is ideal for buyers looking to customize their space – whether for investment purposes or for long-term residence in a top-tier school zone with the abundant natural beauty of the protected Brooker Creek Preserve near by. The split-bedroom layout provides privacy, while the den offers flexible space for a home office, guest room, or hobby area. A centrally located atrium fills the interior with natural light, creating a bright and welcoming atmosphere. The home will benefit from general cosmetic updates throughout and a full renovation of the master bathroom. However, the structure is solid and the layout functional, allowing buyers to live in the home while making improvements over time. All appliances, including the washer and dryer, are included in the sale. The HVAC system is fully operational. A previous water leak behind the primary bathroom vanity has been fully repaired and professionally remediated, as reflected in the listing photos. Enjoy the private, screened-in patio with both covered and open-air sections – an ideal retreat to take in Florida’s beautiful weather. Priced to reflect its condition, this home represents an opportunity to build equity and value in a premier Palm Harbor neighborhood. Whether you're planning to renovate and resell or create your ideal forever home, this flexible property offers room for vision. Please note: Viewings are by appointment only. Kindly schedule in advance. Salem Village is a sought-after, maintenance-free community within Ridgemoor, offering residents access to a sparkling pool, scenic walking trails, tennis courts, and more. Conveniently located near top-rated schools, shopping, dining, and the stunning Gulf beaches, this home presents a rare chance to own in one of Palm Harbor’s most desirable areas. Families will appreciate the zoning for highly regarded schools, including Palm Harbor University High School (10/10 IB program), East Lake High School (STEM and Cambridge magnet), and top-ranked elementary options such as Cypress Woods, Curlew Creek, and Elisa Nelson – all recognized among the top 5% of Florida schools. Located in a non-flood zone, this home and neighborhood remained completely unaffected by last year’s hurricanes – no flooding, no wind damage, no roof or infrastructure issues, and no mandatory evacuations. Enjoy a carefree lifestyle, with reasonable HOA fees that cover premium cable, exterior maintenance, and even insurance and upkeep including repair and upkeep of roofing, with tile replacements scheduled for 2026. All measurements are approximate and should be confirmed by buyer or their representative.
Financial Considerations
Price:
$339,900
HOA Fee:
313
Tax Amount:
$4159
Price per SqFt:
$204.88
Tax Legal Description:
SALEM SQUARE UNIT 2 PHASE A LOT 10
Exterior Features
Lot Size:
4143
Lot Features:
N/A
Waterfront:
No
Parking Spaces:
N/A
Parking:
Driveway, Garage Door Opener
Roof:
Tile
Pool:
No
Pool Features:
N/A
Interior Features
Bedrooms:
2
Bathrooms:
2
Heating:
Central, Electric
Cooling:
Central Air
Appliances:
Convection Oven, Dishwasher, Dryer, Microwave, Range, Refrigerator, Washer
Furnished:
No
Floor:
Carpet, Concrete, Tile
Levels:
One
Additional Features
Property Sub Type:
Villa
Style:
N/A
Year Built:
1994
Construction Type:
Block, Stucco
Garage Spaces:
Yes
Covered Spaces:
N/A
Direction Faces:
North
Pets Allowed:
No
Special Condition:
None
Additional Features:
Sidewalk, Sliding Doors
Additional Features 2:
Any questions or concerns please contact the property manager.
Map
- Address3876 DARSTON ST
Featured Properties