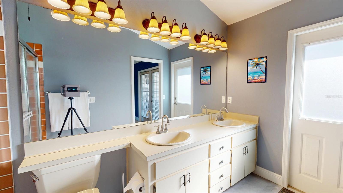
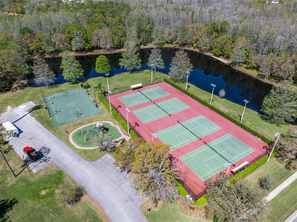
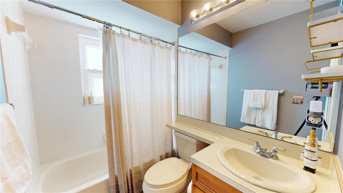
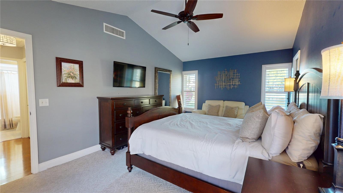
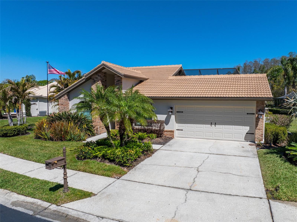
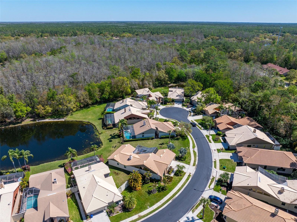
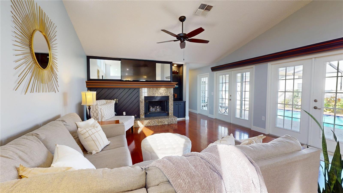
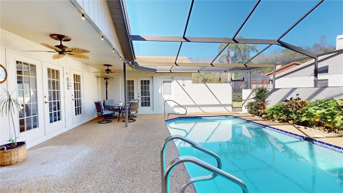
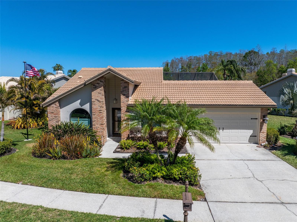
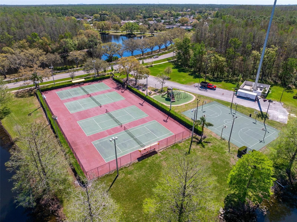
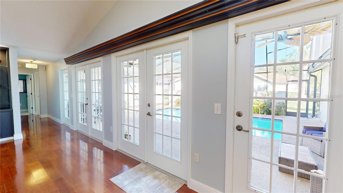
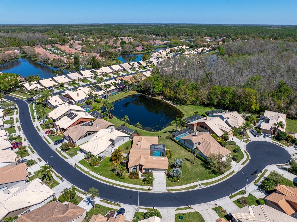
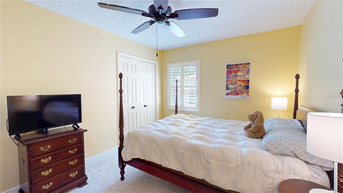
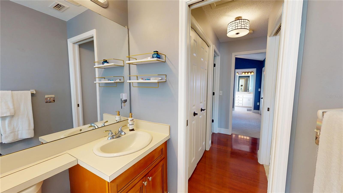
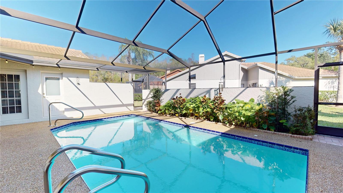
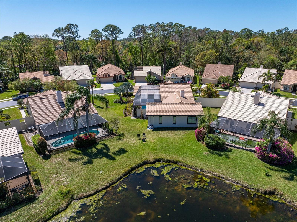
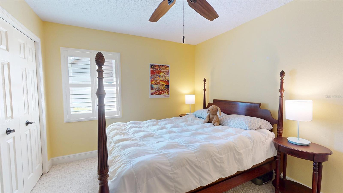
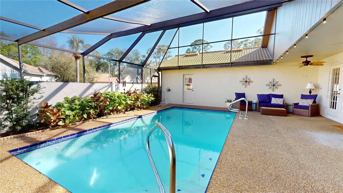
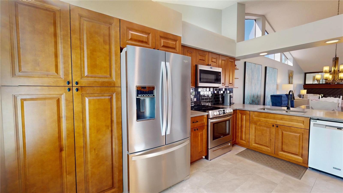
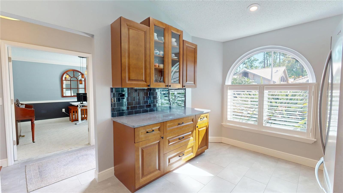
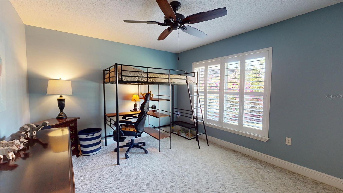
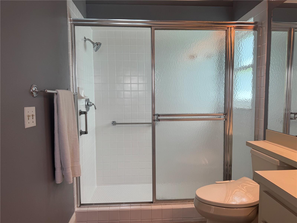
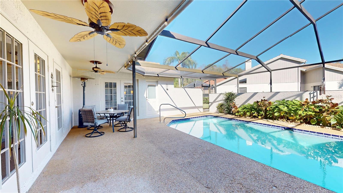

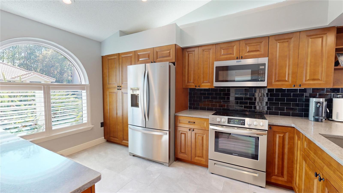
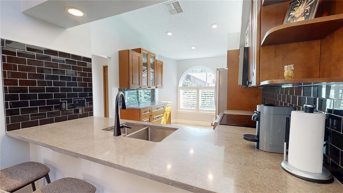
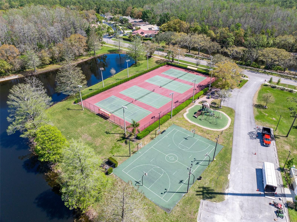
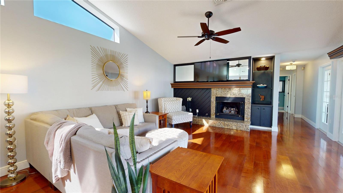
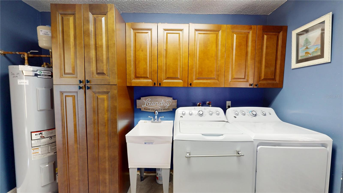
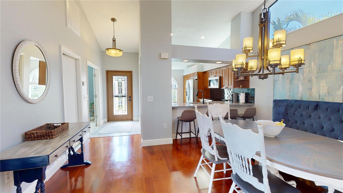
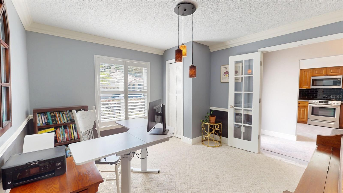
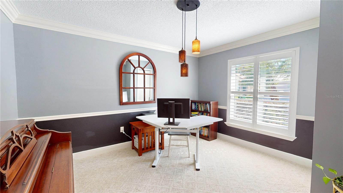
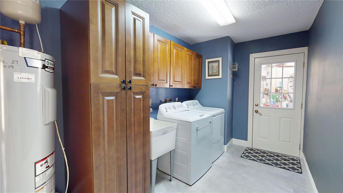
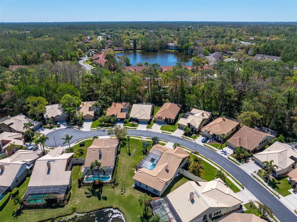
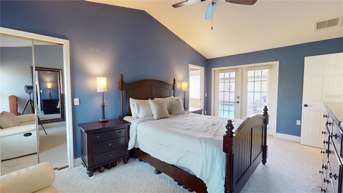
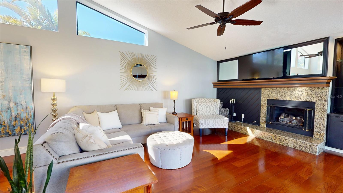

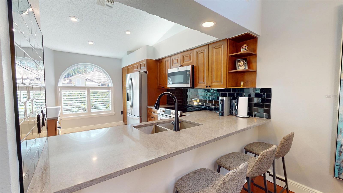
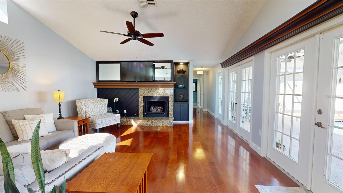
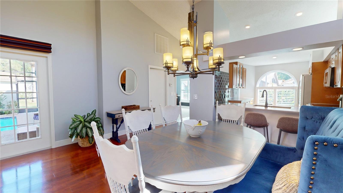
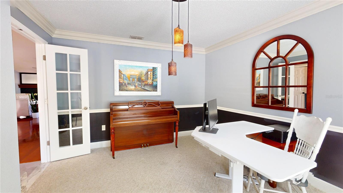
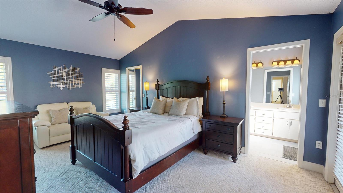
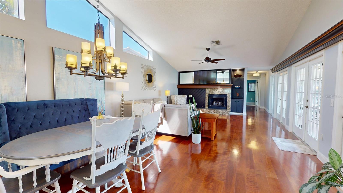
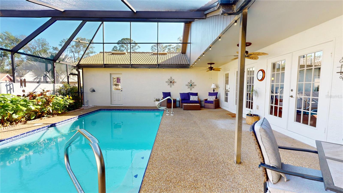
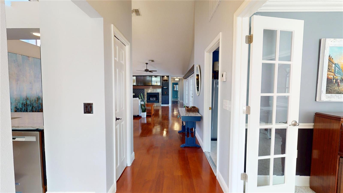
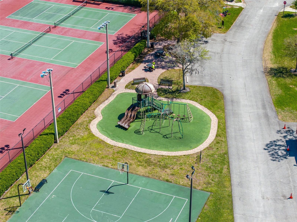
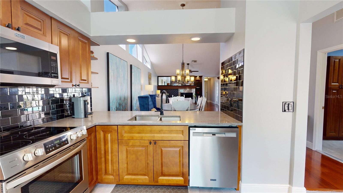
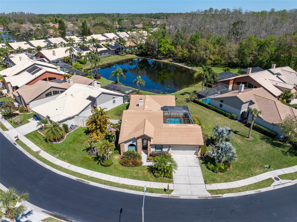
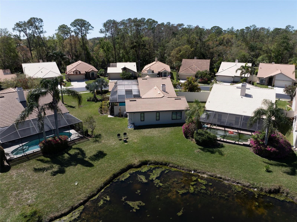
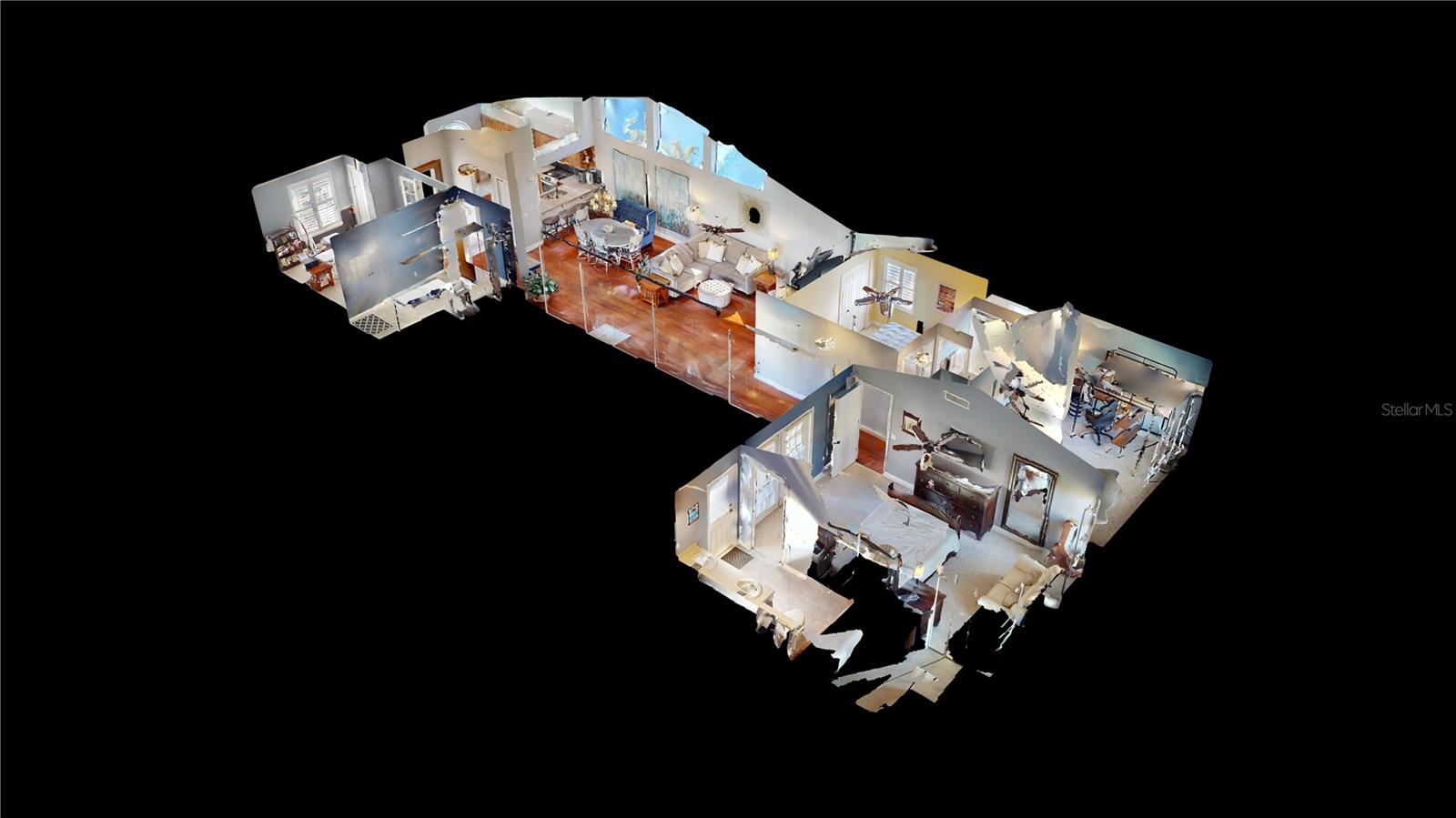
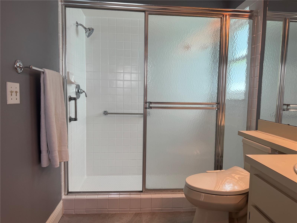
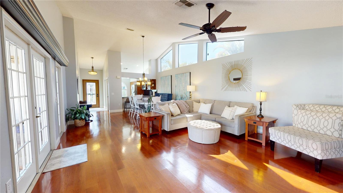
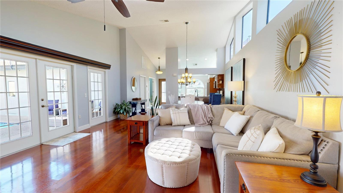
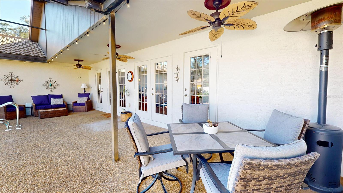
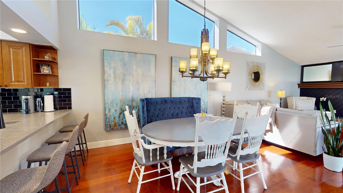
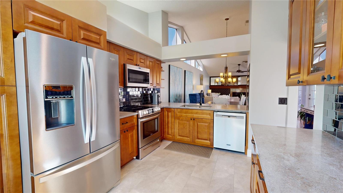
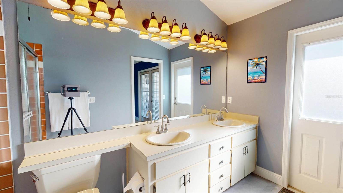
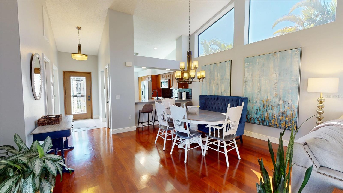
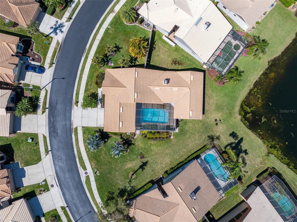
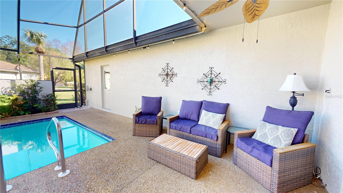
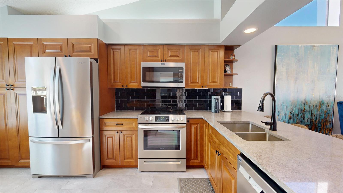
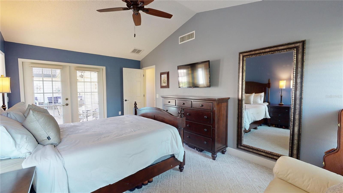
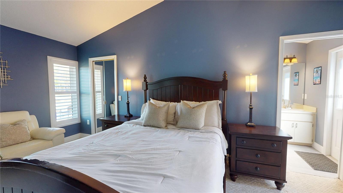
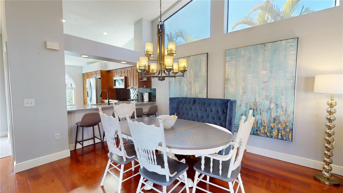
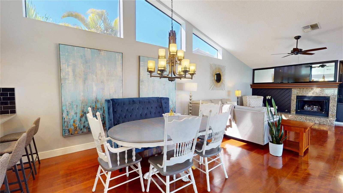
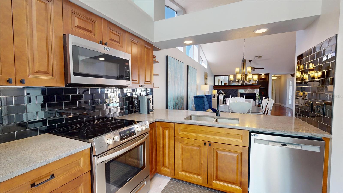
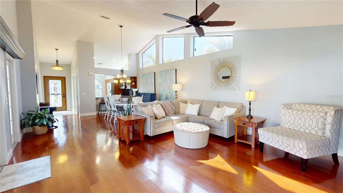
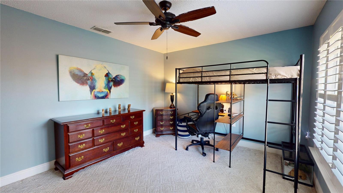
Active
3639 DARSTON ST
$619,900
Features:
Property Details
Remarks
Maintenance free living is waiting in this gorgeous home located in highly desirable Chattam Landing! Natural light flows easily through the rooms with cathedral ceilings and French doors to the private, outdoor pool. The kitchen has been tastefully updated (June 2022) with quartz countertops, stainless steel appliances, and wood cabinets. Boasting 4 bedrooms (front bedroom is currently being used as an office) and two full baths, the use of space is amazing! The primary bedroom offers an ensuite with a walk-in shower, dual sinks, and private entrance to the pool and lanai area. Plantation shutters adorn the windows throughout the home. Recent upgrades include the tile roof (2018), water heater (2019), hurricane rated garage door (2021), and hurricane rated windows (2024). WHOLE HOUSE GENERATOR that conveys with purchase. Chattam Landing HOA fees include lawn care, landscaping, and exterior maintenance of the home, all at a low monthly fee, and irrigation is well fed. Owners also enjoy the amenities of Ridgemoor, known for a variety of wildlife, a community park, tennis courts, and basketball courts. Please view our virtual tour at https://my.matterport.com/show/?m=wJN1zGLA7b6
Financial Considerations
Price:
$619,900
HOA Fee:
190.5
Tax Amount:
$7780.59
Price per SqFt:
$309.02
Tax Legal Description:
CHATTAM LANDING PHASE II LOT 31 & THAT PT OF LOT 30 DESC BEG MOST E'LY COR OF SD LOT 30 TH S52D52'53"W ALG LOT LINE 134.8FT TH N45D11'31"E 87.84FT TH N59D59'47"E 47.04FT TH S47D24'37"E ALG NE'LY LOT LINE 6.01FT TO POB
Exterior Features
Lot Size:
11352
Lot Features:
Landscaped, Sidewalk, Street Dead-End
Waterfront:
No
Parking Spaces:
N/A
Parking:
Driveway, Garage Door Opener
Roof:
Tile
Pool:
Yes
Pool Features:
Auto Cleaner, In Ground, Screen Enclosure
Interior Features
Bedrooms:
4
Bathrooms:
2
Heating:
Central
Cooling:
Central Air
Appliances:
Dishwasher, Disposal, Dryer, Electric Water Heater, Microwave, Range, Refrigerator, Trash Compactor, Washer
Furnished:
No
Floor:
Carpet, Ceramic Tile, Wood
Levels:
One
Additional Features
Property Sub Type:
Single Family Residence
Style:
N/A
Year Built:
1988
Construction Type:
Block, Stucco
Garage Spaces:
Yes
Covered Spaces:
N/A
Direction Faces:
Southwest
Pets Allowed:
No
Special Condition:
None
Additional Features:
French Doors, Private Mailbox, Sidewalk
Additional Features 2:
Buyer to verify all lease restrictions with the HOA. Minimum lease period is 12 months. Must own for 2 years before leasing. No more than 8 homes in the community may be leased at one time.
Map
- Address3639 DARSTON ST
Featured Properties