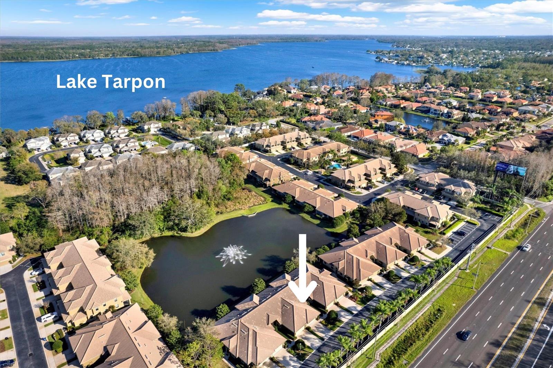
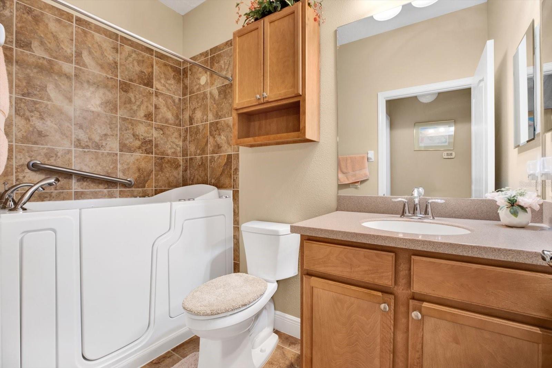

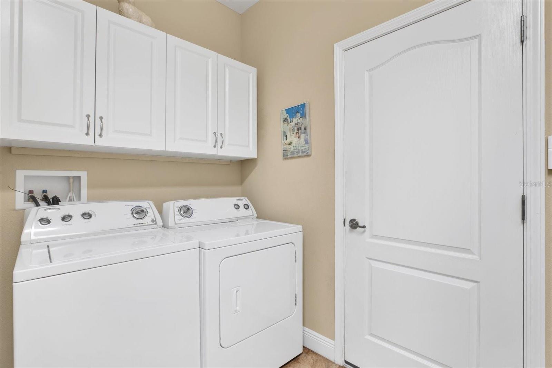
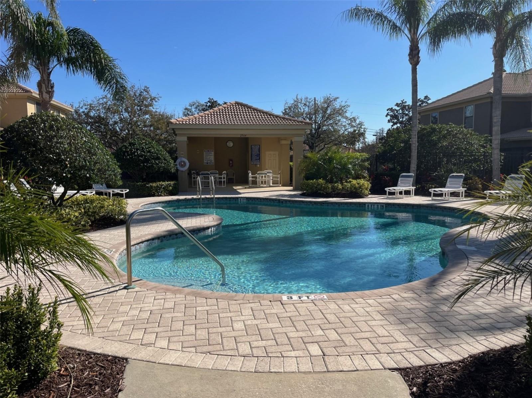
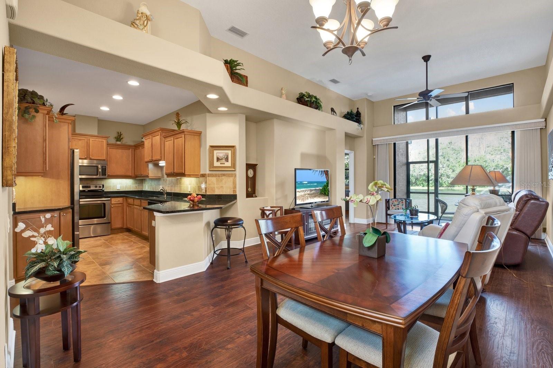

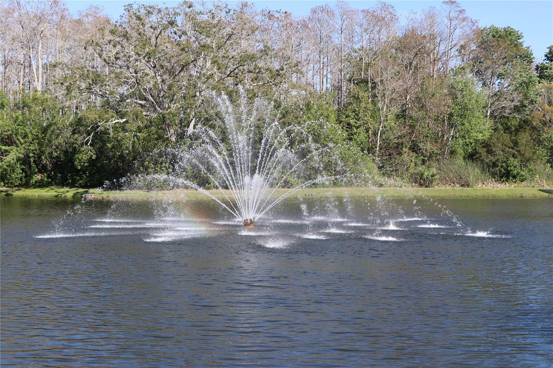

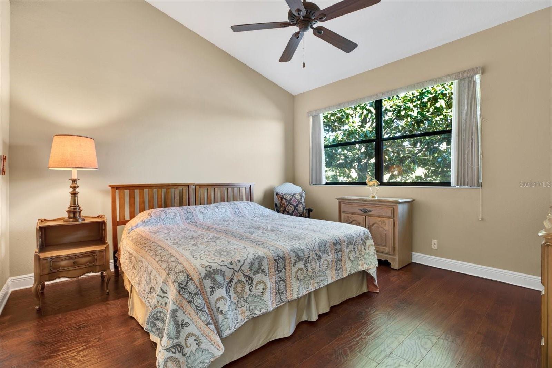
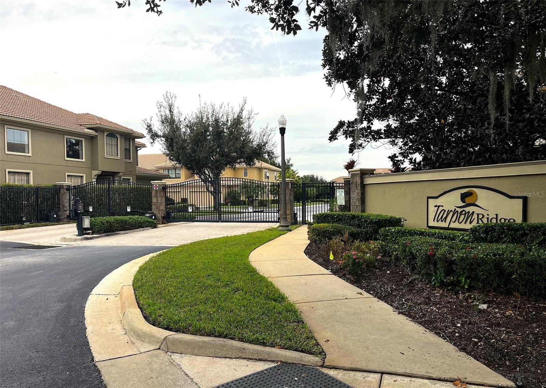
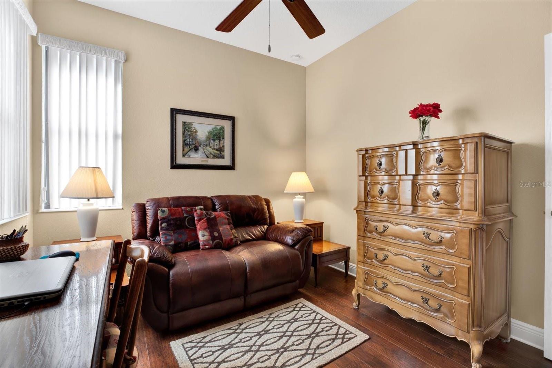

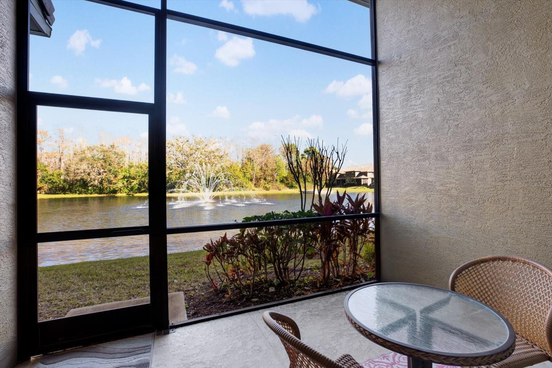
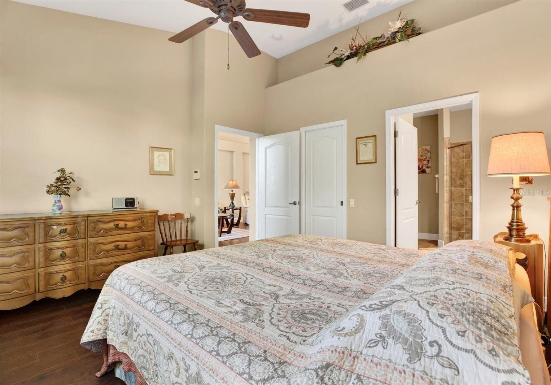
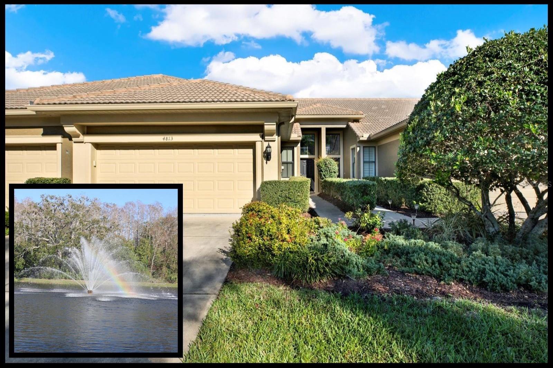
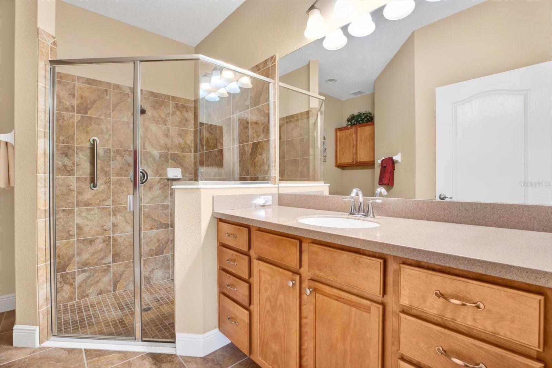
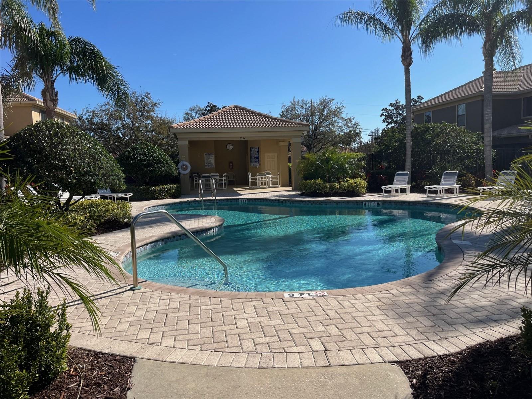
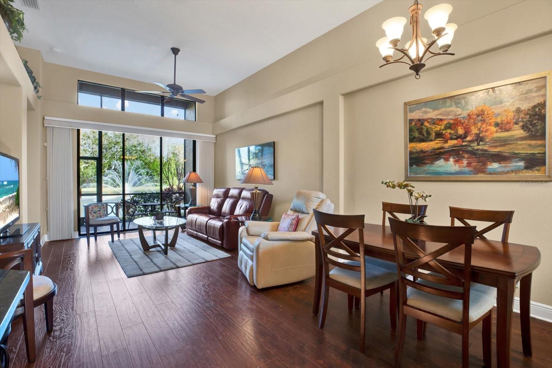
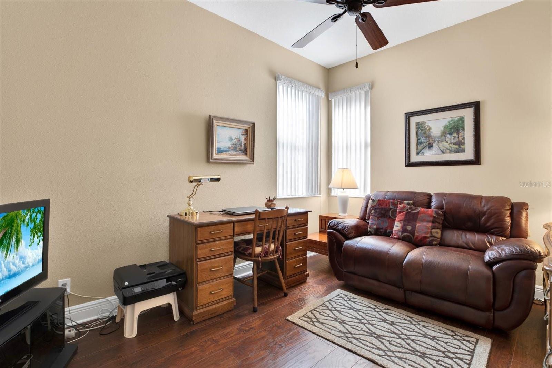

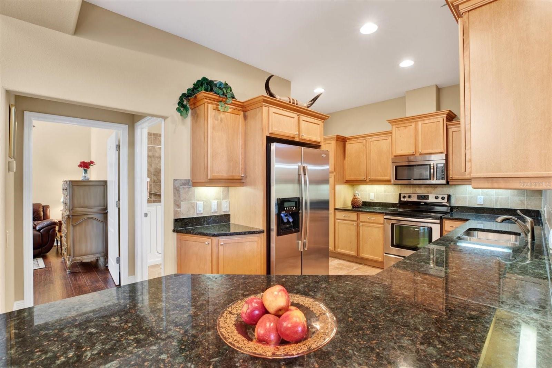


Active
4813 MICHELLE LN
$369,000
Features:
Property Details
Remarks
Palm Harbor Hidden Gem Near Lake Tarpon! No-maintenance, low HOA (includes roof), all-ages, one-level villa-style home in a gated community. A pond view and the gentle serenade of the impressive water fountain is a backdrop to this lovely home that exudes charm with its architectural flair and contemporary sophistication. Soaring ceilings and an abundance of natural light pour through transom windows. Dream kitchen. Inside laundry room and spacious storage closet. Two-car garage. Primary bedroom, with a large picture window, walk-in closet and an en-suite bathroom with a shower. The second bedroom is equally delightful, with easy access to the second bathroom, showcasing a luxurious walk-in jetted tub, ideal for much-needed self care. Sparkling community pool. The location places you close to the finest of Palm Harbor and the historic charm of Tarpon Springs. Don't miss out on this rare opportunity to own a villa within this townhouse community!
Financial Considerations
Price:
$369,000
HOA Fee:
320
Tax Amount:
$1931.33
Price per SqFt:
$299.03
Tax Legal Description:
TARPON RIDGE TOWNHOMES BLK 10, LOT 4
Exterior Features
Lot Size:
2158
Lot Features:
Private
Waterfront:
Yes
Parking Spaces:
N/A
Parking:
Driveway, Garage Door Opener, Guest
Roof:
Tile
Pool:
No
Pool Features:
N/A
Interior Features
Bedrooms:
2
Bathrooms:
2
Heating:
Central, Electric, Heat Pump
Cooling:
Central Air
Appliances:
Dishwasher, Disposal, Dryer, Electric Water Heater, Microwave, Range, Refrigerator, Washer
Furnished:
No
Floor:
Ceramic Tile, Laminate
Levels:
One
Additional Features
Property Sub Type:
Villa
Style:
N/A
Year Built:
2011
Construction Type:
Block, Stucco
Garage Spaces:
Yes
Covered Spaces:
N/A
Direction Faces:
West
Pets Allowed:
No
Special Condition:
None
Additional Features:
Hurricane Shutters, Private Mailbox, Rain Gutters
Additional Features 2:
See community covenants for restrictions or contact the management company with specific questions.
Map
- Address4813 MICHELLE LN
Featured Properties