
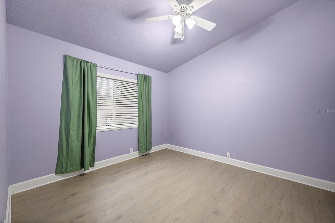
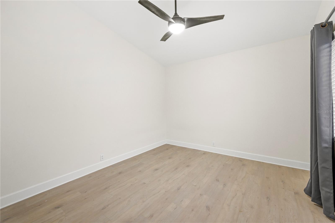

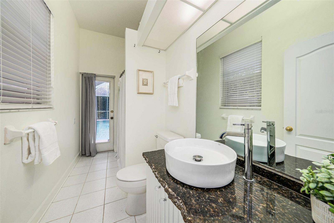
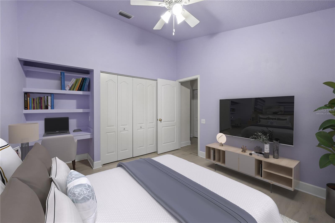
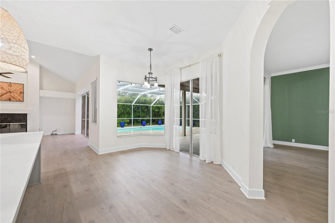

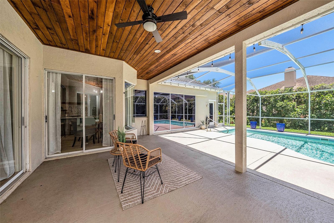
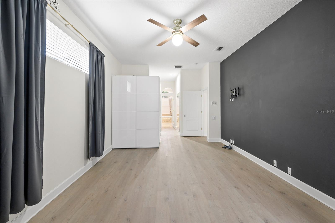
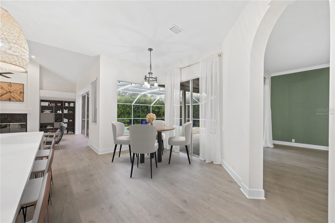
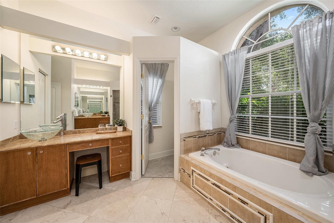
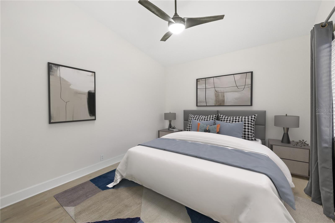

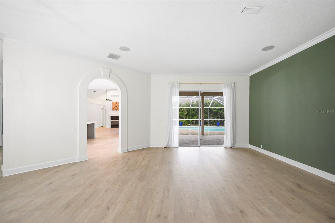


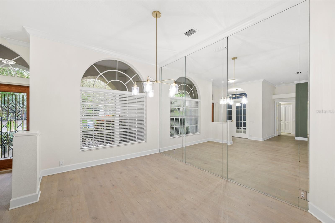



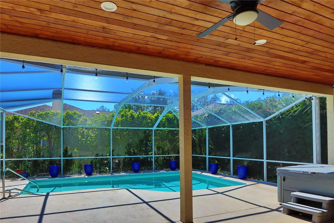
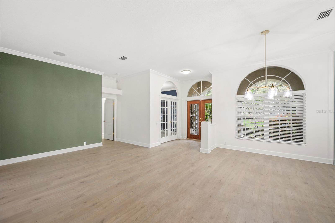
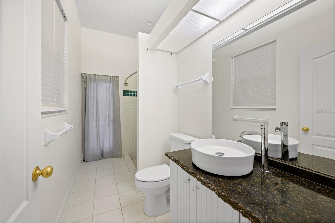


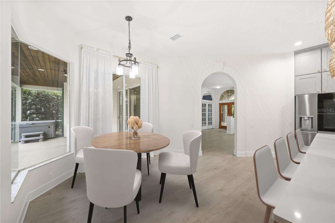
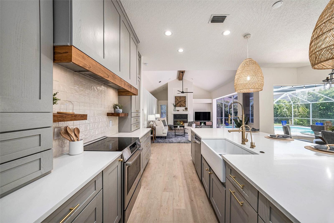

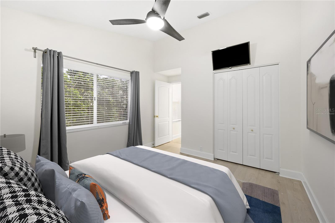
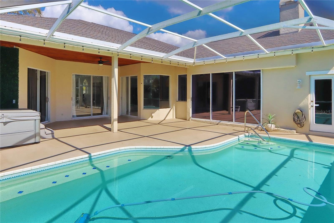
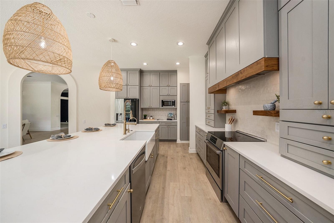

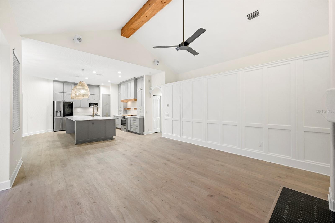



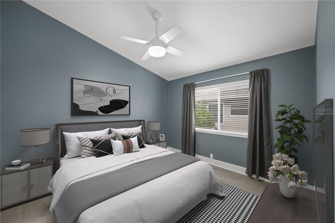
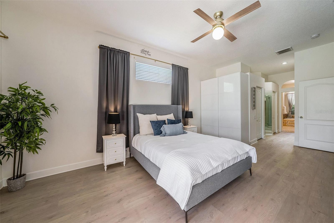
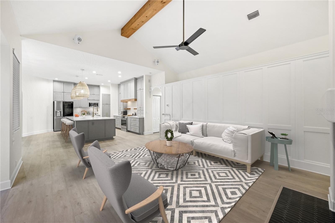
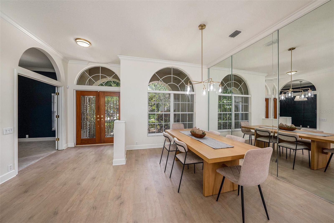
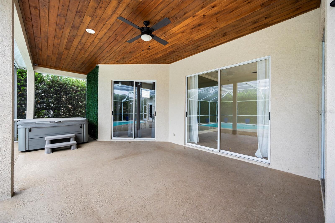


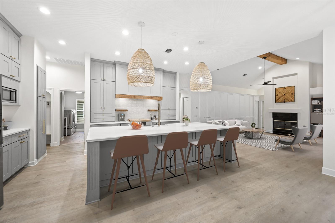
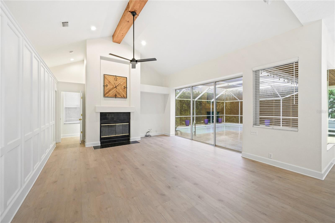


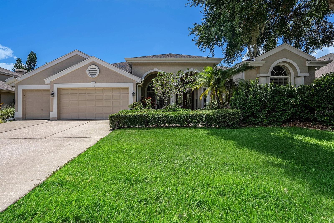
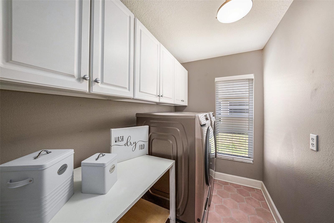
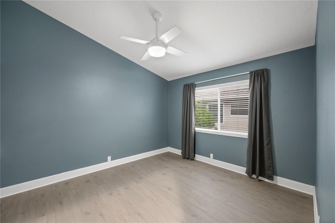
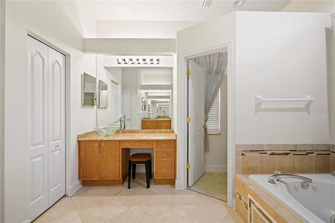
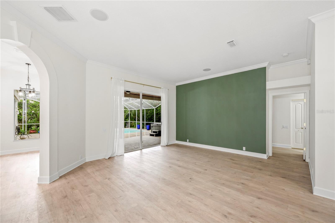
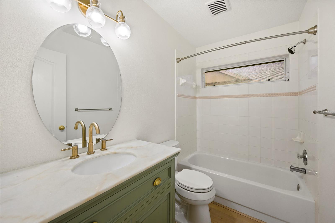
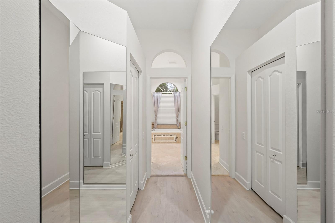
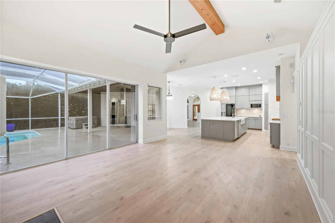

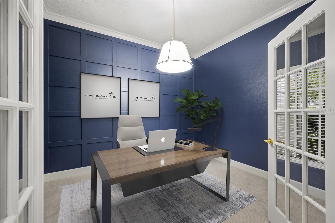
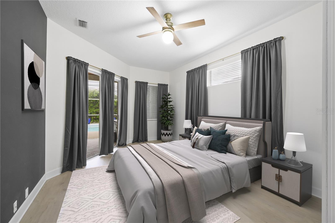
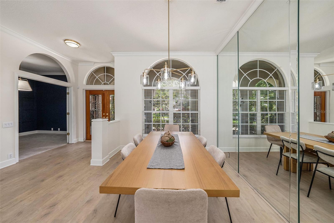
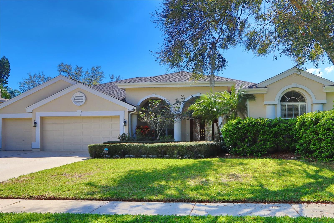

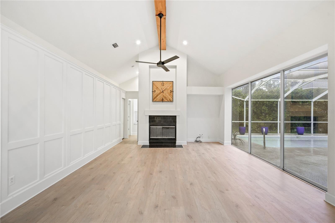


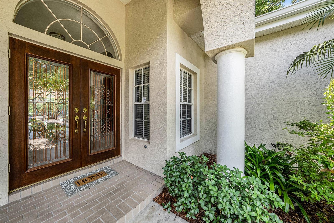

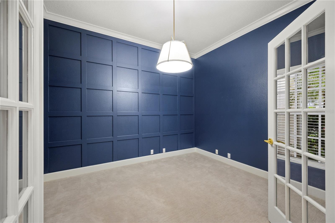
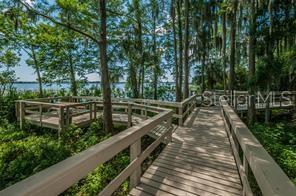
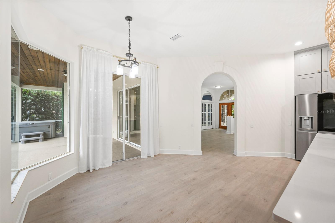

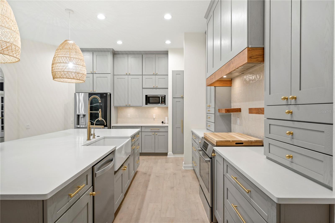

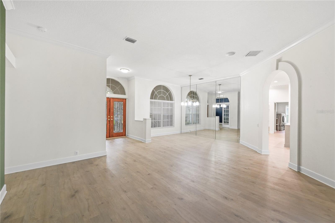
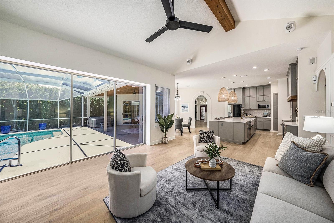

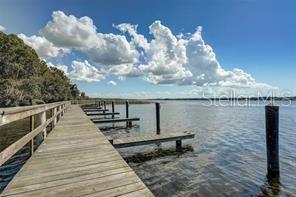
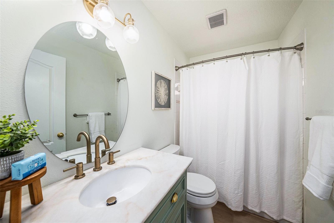
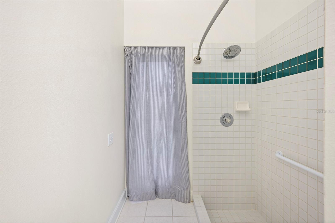
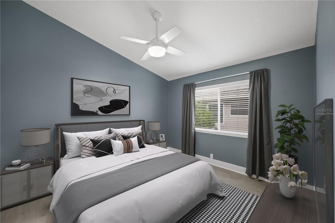

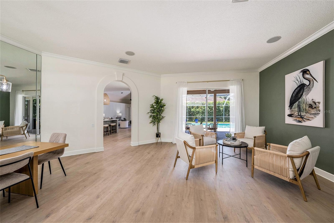

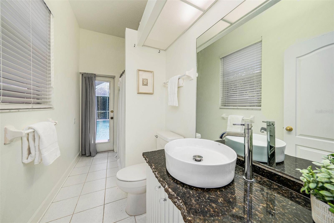
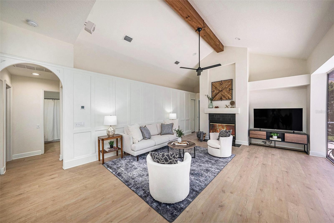


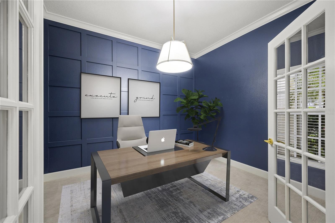


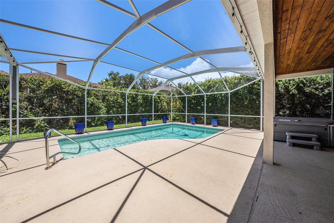




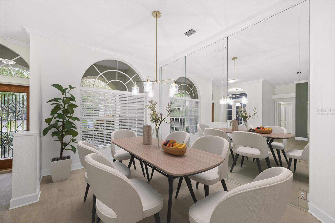

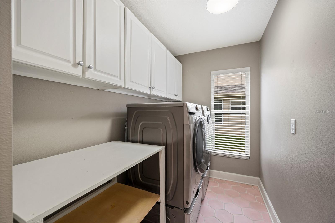
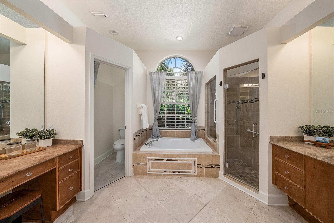
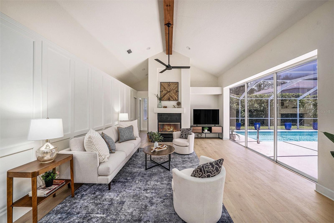

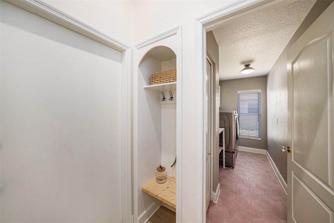
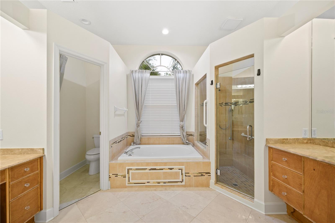
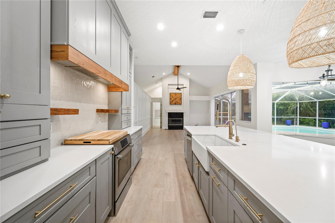
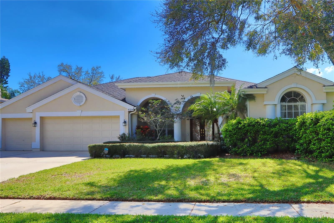
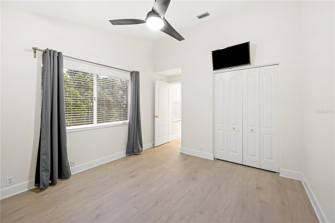
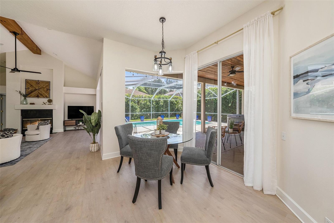

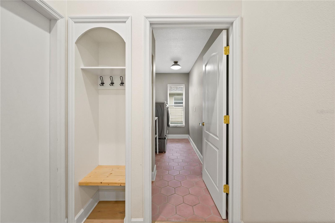
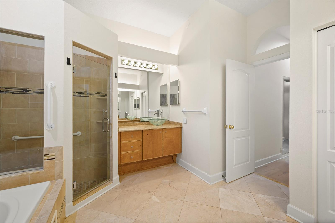
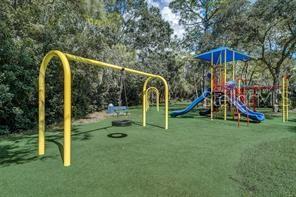

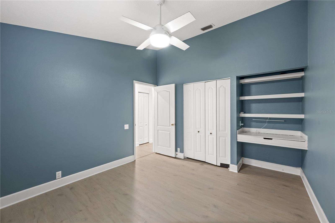



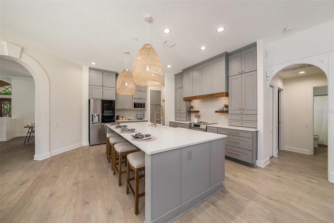

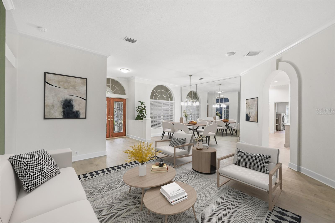

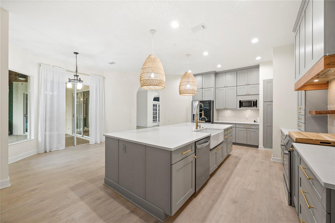
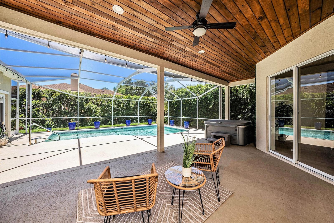
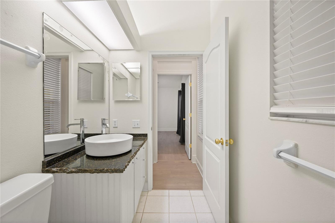
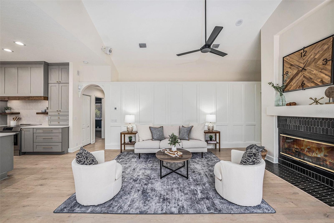
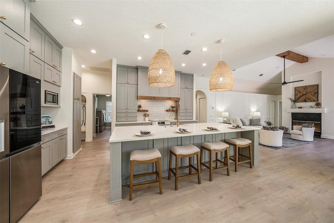
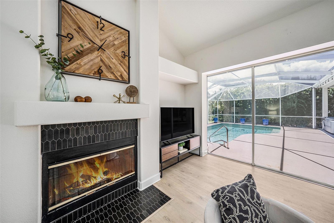
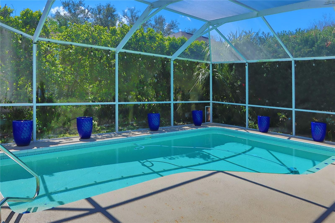
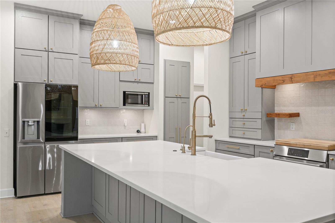

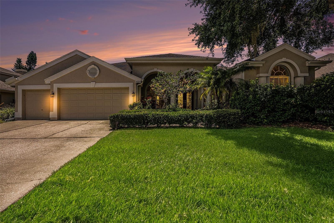
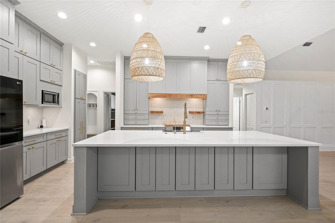

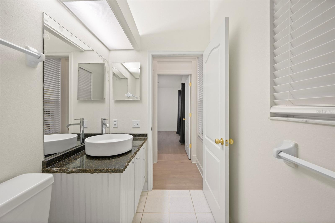
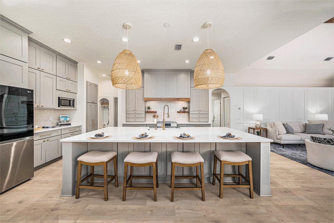
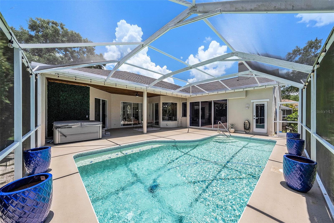

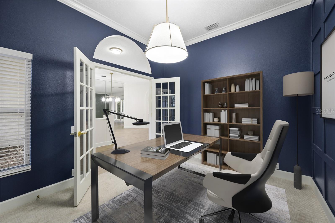
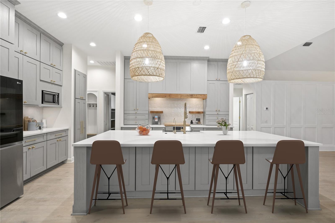
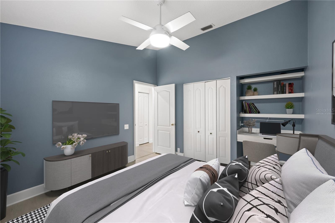




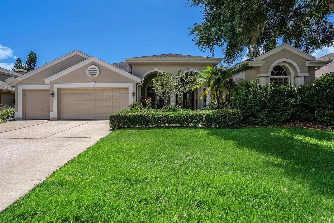
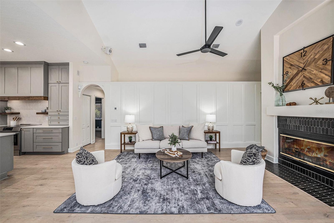

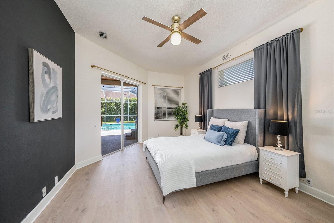

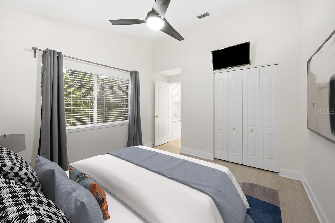

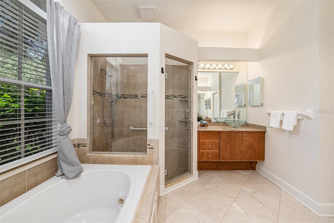

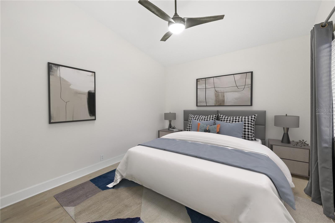
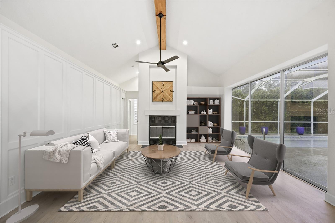
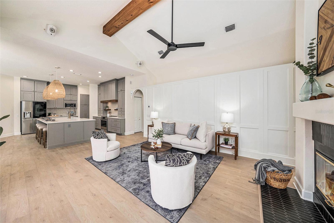

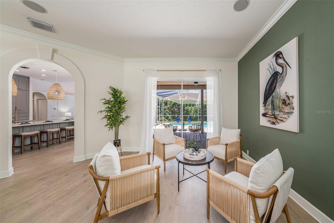
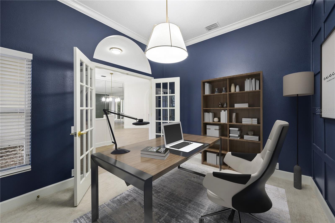



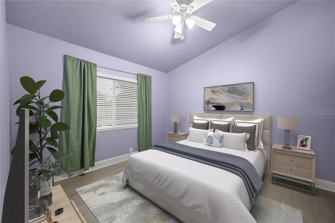


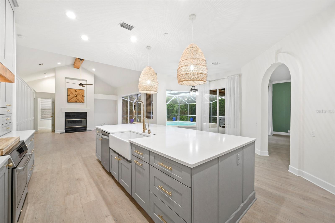

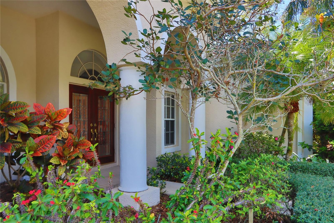
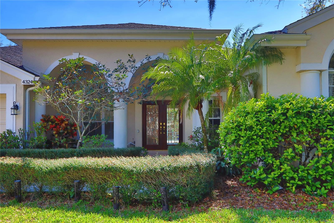
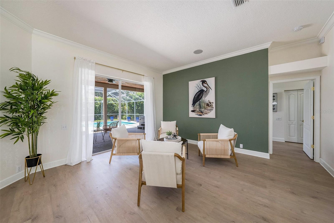



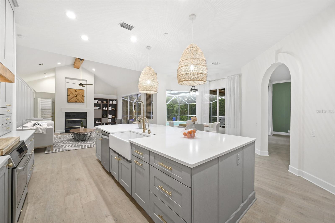

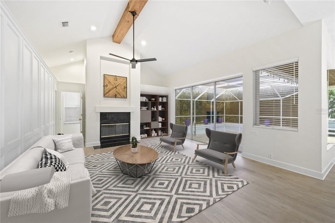




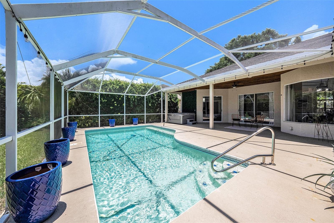
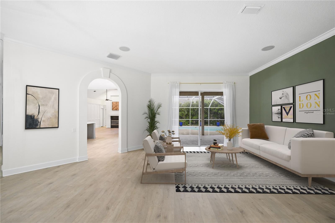

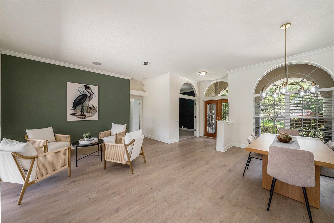
Active
4324 AUSTON WAY
$829,500
Features:
Property Details
Remarks
One or more photo(s) has been virtually staged. ASSUMABLE VA MORTGAGE 4.75%- Stunning Remodeled Estate home in the Heart of Lansbrook! Nestled in the highly sought-after Lansbrook community, 4324 Auston Way offers a rare opportunity to own a remodeled, one-story, estate-style home with a gorgeous pool in the desirable Aylesford neighborhood. With 4 bedrooms, 3 bathrooms + Office and a 3-car garage, this home is the perfect blend of luxury, functionality, and comfort, ideal for family living and entertaining. Elegant, High-End Finishes Throughout: Step inside to discover a modern open floor plan featuring a beautifully renovated interior, designed with impeccable attention to detail. The highlight of the home is its exquisite kitchen, where no expense was spared. A massive island serves as the focal point, surrounded by high-end quartz countertops, a farmhouse sink, and brass hardware. With newer stainless-steel appliances, including a Bosch oven (2022), refrigerator with a glass door and craft ice (2022), dishwasher (2022), and microwave (2021), this kitchen is perfect for both culinary exploration and entertaining guests. The designer tile backsplash adds a touch of elegance to this already stunning space. Spacious Living Areas with Vaulted Ceilings, The expansive family room seamlessly connects to the kitchen and features a beautiful fireplace and soaring vaulted ceilings. Pocket sliding doors lead to the backyard, offering a saltwater pool and hot tub area that’s perfect for relaxing or hosting gatherings. The wood beam added to the family room’s ceiling in 2023 brings a rustic yet contemporary charm that adds to the overall warmth and character of this home. Split Floor Plan for Privacy and Convenience Designed with a split floor plan, this home ensures that everyone has their own space. The private master suite is a serene retreat, featuring an ensuite bathroom that’s both luxurious and functional. Two additional bedrooms are located off the main living space, sharing a bathroom, while the fourth bedroom, located at the back of the home, is perfect for a teen or in-law suite, complete with a pool bath for added convenience. The home also offers a flex space that can easily be used as an office, den, or playroom, as well as an inside laundry room with easy access to the garage. Impressive List of Updates and Upgrades This home has been thoughtfully updated to include: New hot water heater (2024) Hot tub (Hot Springs, 2023, 10K including home wiring) Waterproof luxury vinyl flooring (2021) New wood baseboards throughout New AC and ductwork (2021) AC UV filtration and sanitization (2023) New roof (2017) Pebble Brite pool resurfacing (2020) Security wiring, water softener (2022), and much more! The wood ceiling on the lanai (2023) and LED lighting upgrades throughout enhance the home’s modern appeal, while new interior door gold hardware (2021) adds a stylish touch. Prime Location in Lansbrook, this beautiful home is located in a non-flood zone and is within an A-rated school district, making it perfect for families. You’ll love being just a short walk from the Pinellas Trail and Lansbrook Park, which offers playgrounds, basketball courts, and a lakefront pavilion. You’ll also enjoy close proximity to shopping, restaurants, and pubs; the Dunedin Causeway; John Chestnut Park; and so much more!
Financial Considerations
Price:
$829,500
HOA Fee:
1498
Tax Amount:
$124.91
Price per SqFt:
$300.54
Tax Legal Description:
AYLESFORD PHASE 1 LOT 45
Exterior Features
Lot Size:
9200
Lot Features:
In County, Landscaped, Sidewalk, Paved
Waterfront:
No
Parking Spaces:
N/A
Parking:
N/A
Roof:
Shingle
Pool:
Yes
Pool Features:
Salt Water
Interior Features
Bedrooms:
4
Bathrooms:
3
Heating:
Central
Cooling:
Central Air, Humidity Control
Appliances:
Dishwasher, Disposal, Dryer, Electric Water Heater, Microwave, Range, Range Hood, Refrigerator, Washer, Water Filtration System, Water Softener
Furnished:
Yes
Floor:
Carpet, Ceramic Tile, Luxury Vinyl
Levels:
One
Additional Features
Property Sub Type:
Single Family Residence
Style:
N/A
Year Built:
1995
Construction Type:
Block, Stucco
Garage Spaces:
Yes
Covered Spaces:
N/A
Direction Faces:
North
Pets Allowed:
No
Special Condition:
None
Additional Features:
Lighting, Private Mailbox, Rain Gutters, Sidewalk, Sliding Doors
Additional Features 2:
Verify with HOA
Map
- Address4324 AUSTON WAY
Featured Properties