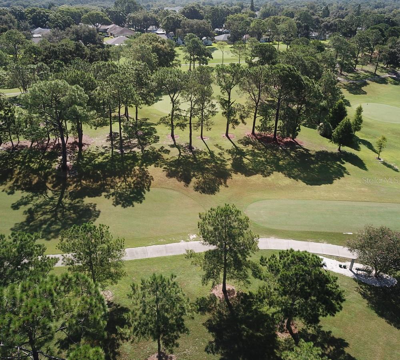
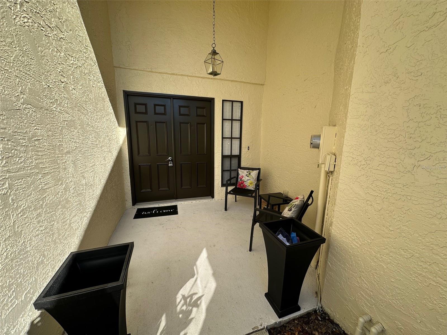
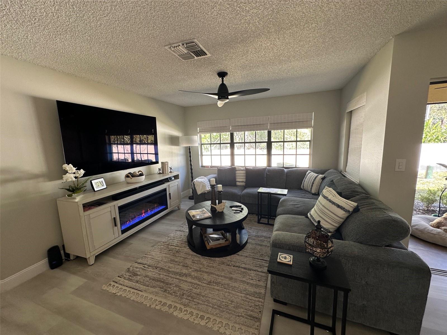
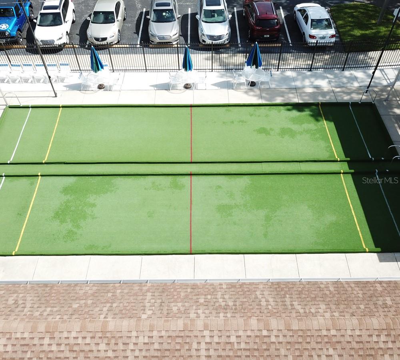
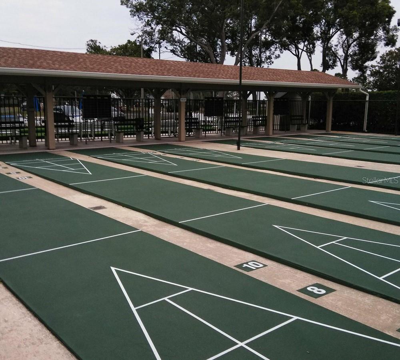
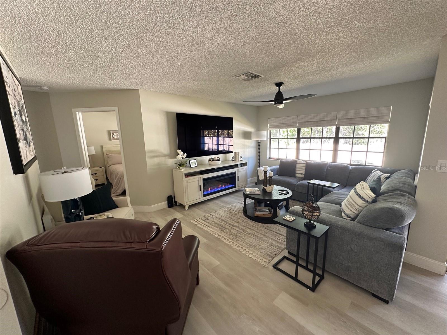
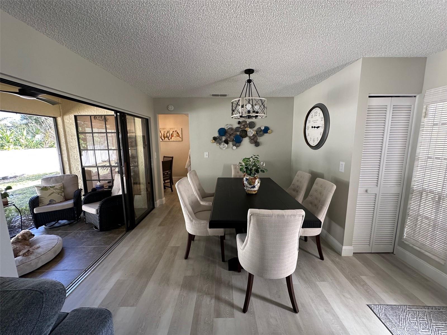
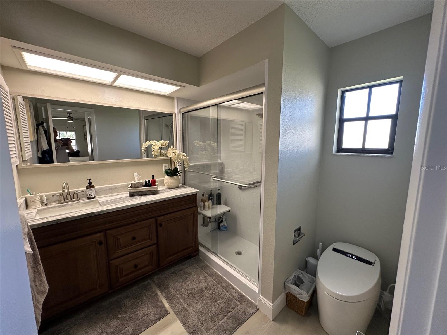
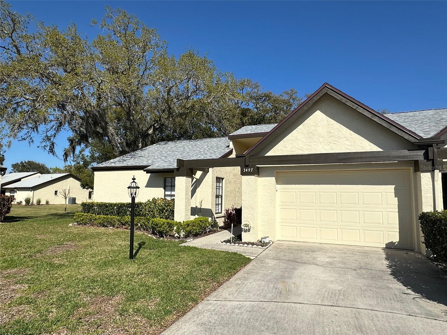
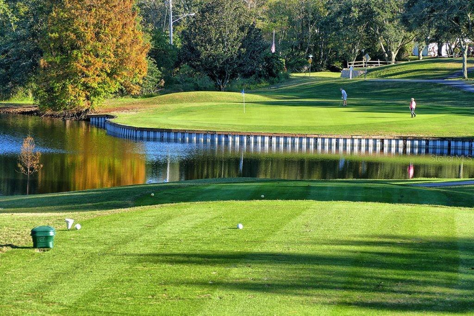
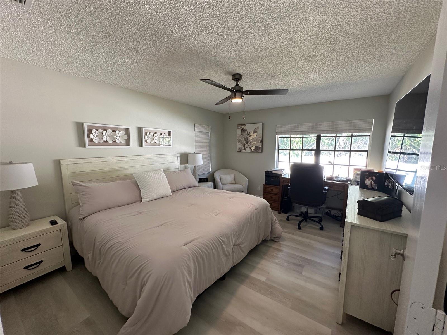
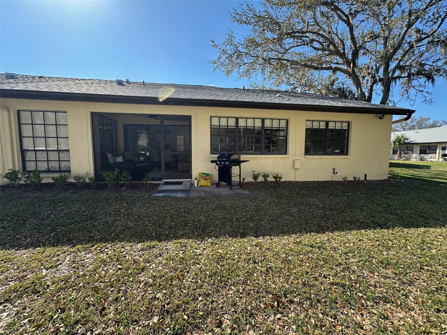
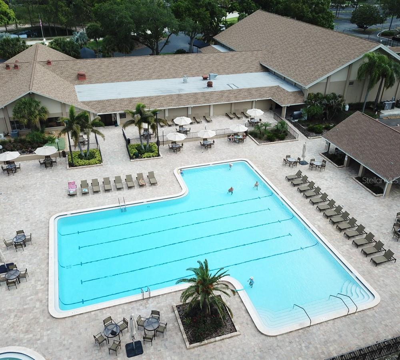
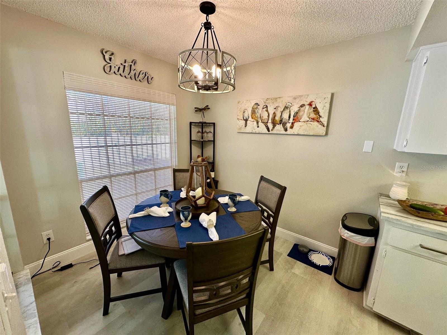
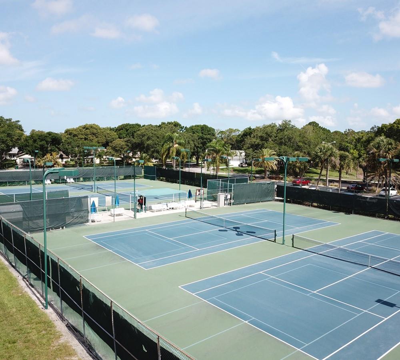
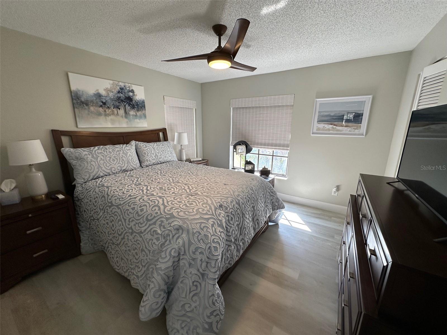
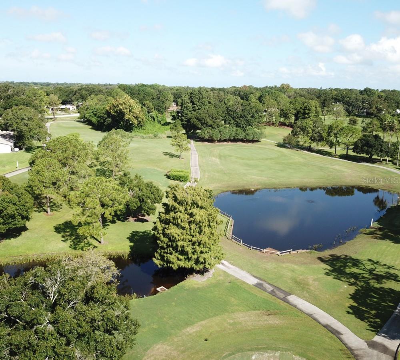
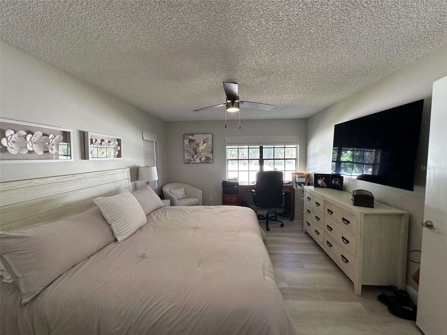
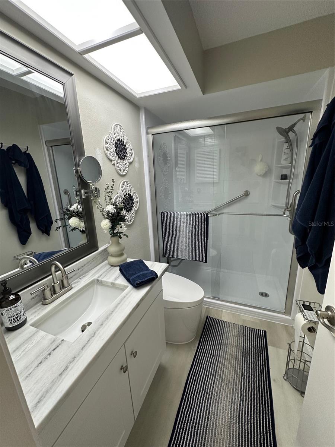
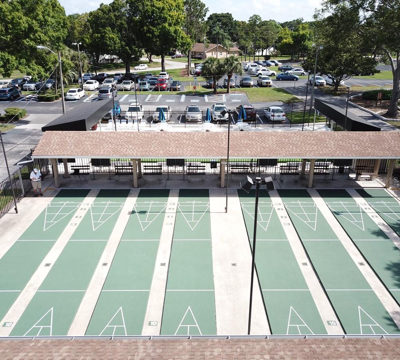
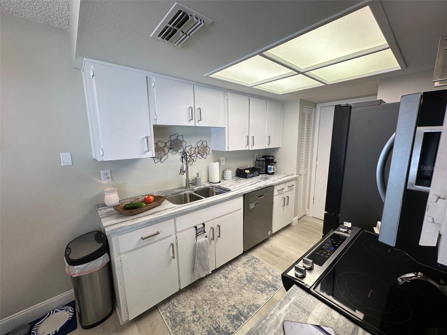
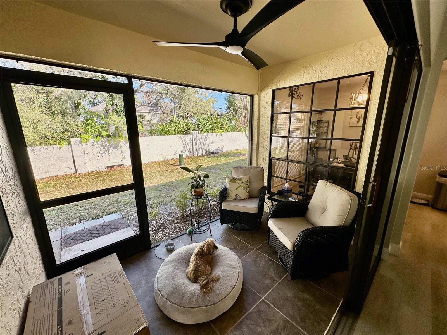
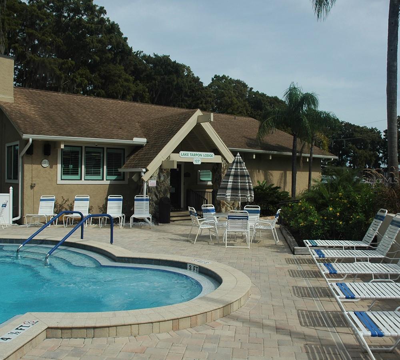
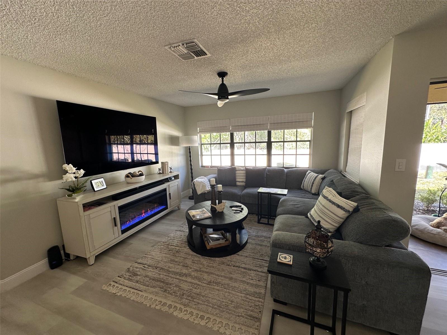
Active
3497 BIRCHWOOD CT
$349,000
Features:
Property Details
Remarks
WOW!!! What an amazing Villa in the highly desirable Highland Lakes subdivision/Sutton Place Sub division. The house shows like a model and is situated on a very private cul-d-sac. As you approach the front door there is a nice seating area to enjoy an evening breeze. Once through the front door you enter the living and dining room. This spacious layout allows for comfortable living. With a nice sectional around the TV and the Dining room table that seats 8, its an entertainers dream. The kitchen is nicely appointed and is very inviting. It also has a eat in breakfast room. The Primary Bedroom is large and has a very spacious walk in closet. The bathroom, which is completely redone shows off the new vanity, shower and smart toilet. The Spare room is equally nice and has a large window which allows a lot of light in. The spare bath is right off the Spare Bedroom and has been redone as well. The new vanity and the smart toilet makes the bathroom as well as the new shower. This home has a new roof (2025), 2 new Bathfitter showers with shower doors, new ceiling fans in each room, new remote control window treatments on all windows, 2 new smart toilets, new water treatment system, new door handles throughout, new paint throughout, all new laminate floors. This one is a must see.
Financial Considerations
Price:
$349,000
HOA Fee:
235
Tax Amount:
$4574.81
Price per SqFt:
$300.86
Tax Legal Description:
HIGHLAND LAKES UNIT SIXTEEN PHASE I LOT 23
Exterior Features
Lot Size:
5484
Lot Features:
N/A
Waterfront:
No
Parking Spaces:
N/A
Parking:
N/A
Roof:
Shingle
Pool:
No
Pool Features:
N/A
Interior Features
Bedrooms:
2
Bathrooms:
2
Heating:
Central, Electric
Cooling:
Central Air
Appliances:
Dishwasher, Electric Water Heater, Microwave, Range, Refrigerator
Furnished:
Yes
Floor:
Laminate
Levels:
One
Additional Features
Property Sub Type:
Villa
Style:
N/A
Year Built:
1985
Construction Type:
Block, Stucco
Garage Spaces:
Yes
Covered Spaces:
N/A
Direction Faces:
West
Pets Allowed:
No
Special Condition:
None
Additional Features:
Sidewalk, Sliding Doors
Additional Features 2:
Confirm with association
Map
- Address3497 BIRCHWOOD CT
Featured Properties