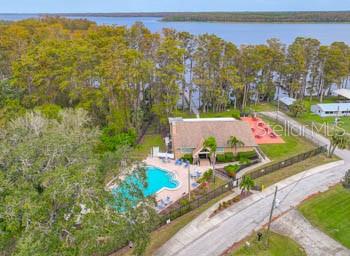
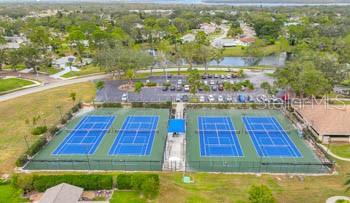


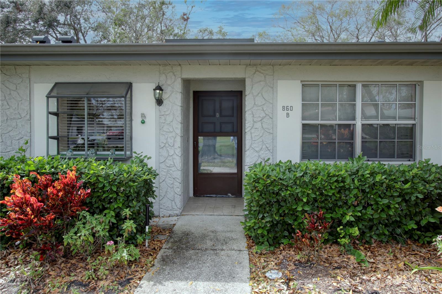
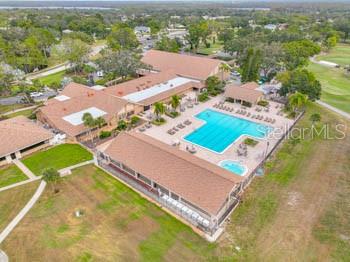


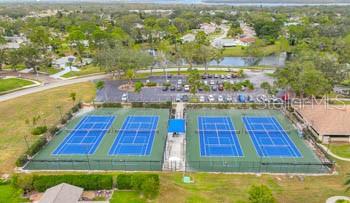
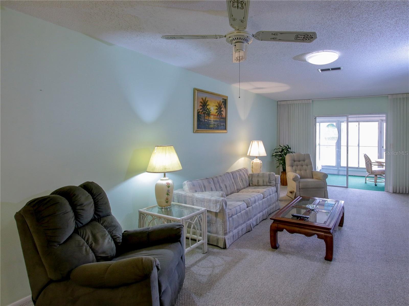

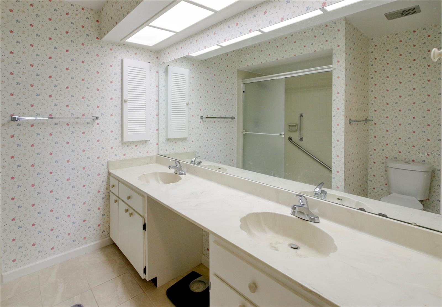


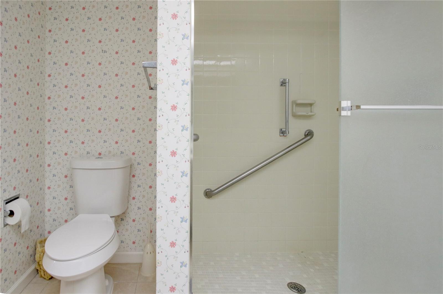
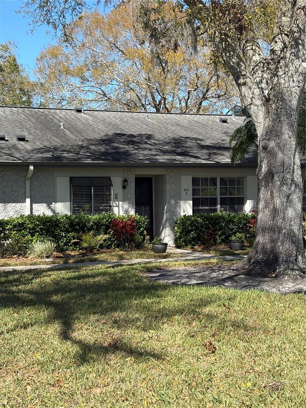

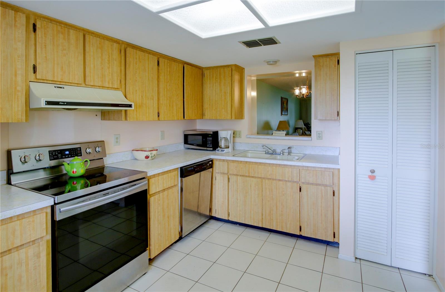
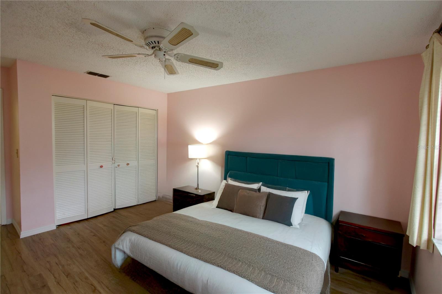

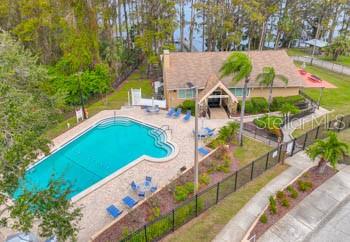


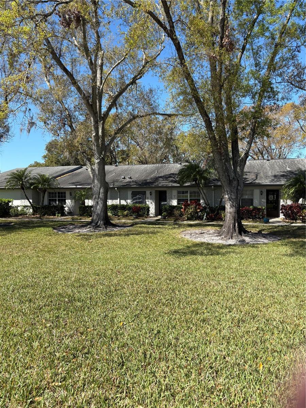
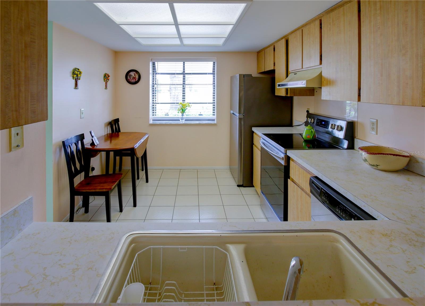





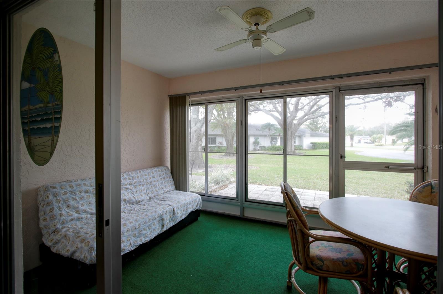

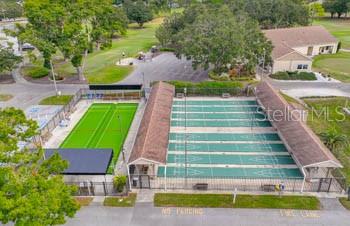
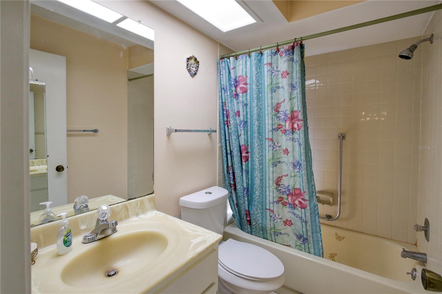

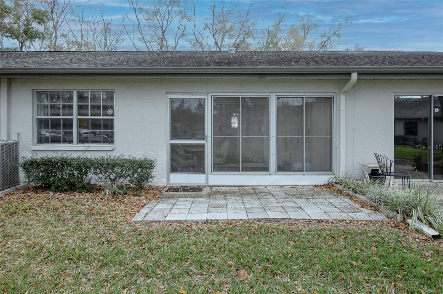







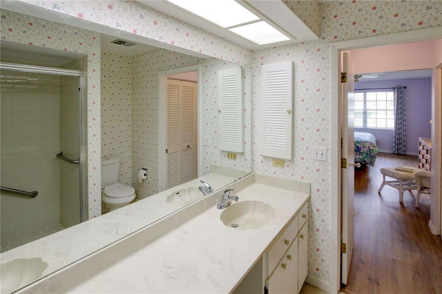



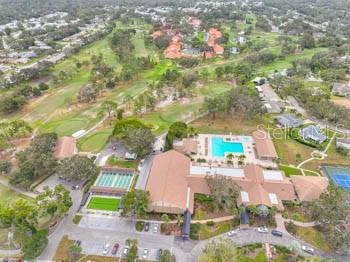

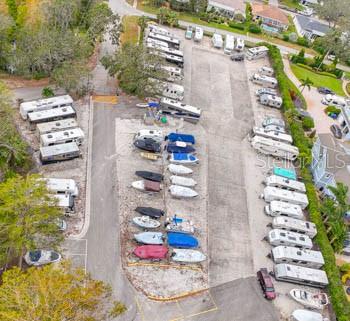
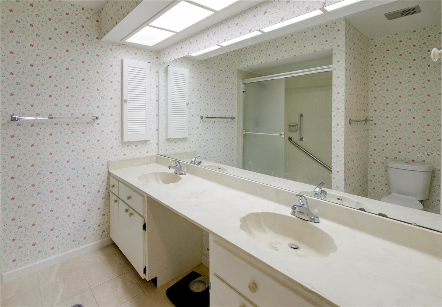



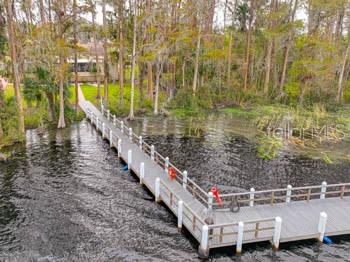
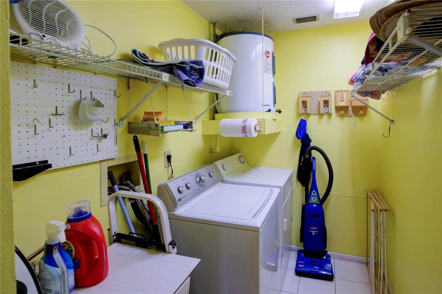
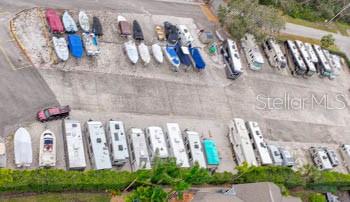
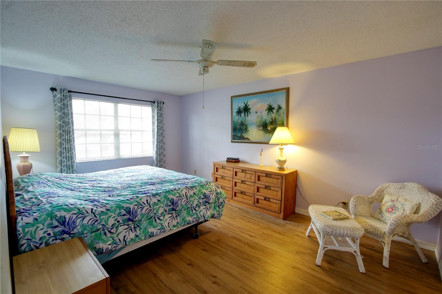
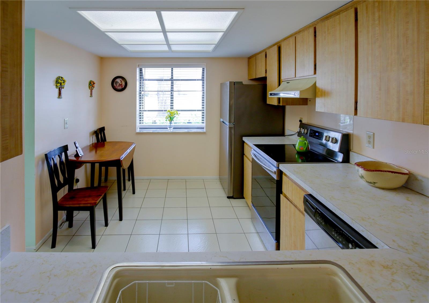



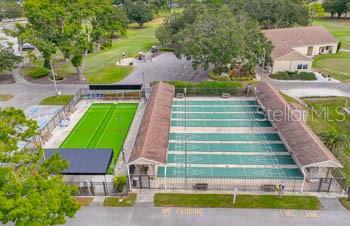
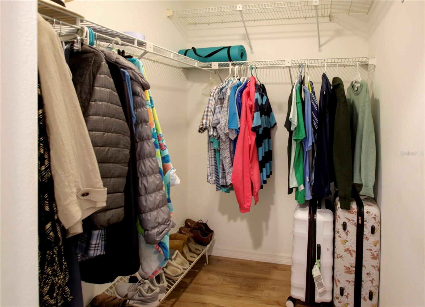
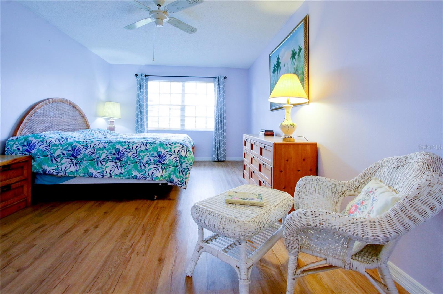


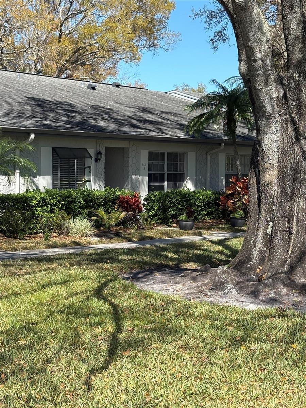

Active
860 GLEN MORE CT #B
$210,000
Features:
Property Details
Remarks
Sellers want offers and will give the buyers a $10,000 decorating allowance. THIS villa IS NOT LOCATED IN A FLOOD OR EVACUATION ZONE and IS a short drive to the beach. Located in the friendly Village on the Green II community of Highland Lakes, this beautifully maintained 2 bedroom, 2 bath villa has a garage large enough for a car and golf cart. The kitchen has a newer refrigerator, oven range, dishwasher, and pantry. In unit laundry room includes the washer and dryer. Open living and dining room give plenty of room for entertaining and the custom bookshelves provide lots of storage and display possibilities. The multiple use Florida room has heat and air conditioning and makes a wonderful additional space for overnight guests. Highland Lakes is an incredible 55+ golf community in Palm Harbor. Conveniently located minutes from the beaches, airports, hospitals, shopping and amazing restaurants. The amenities include the main clubhouse at 3300 McGregor Dr and a lodge on Lake Tarpon, 127 Lakeside Dr. 27 holes of free golf, pickleball, tennis, bocce, shuffleboard, concerts, dances, fitness classes, woodshop and art classes. Pontoon boats for a cruise on Lake Tarpon, RV and boat storage. Sound like it's too much to do? Head to the beach and relax.
Financial Considerations
Price:
$210,000
HOA Fee:
590
Tax Amount:
$3688
Price per SqFt:
$170.73
Tax Legal Description:
HIGHLAND LAKES VILLAS ON THE GREEN CONDO II PHASE 3 BLDG 5, UNIT B
Exterior Features
Lot Size:
60074
Lot Features:
Landscaped, Near Golf Course, Sidewalk, Street Dead-End, Paved
Waterfront:
No
Parking Spaces:
N/A
Parking:
N/A
Roof:
Shingle
Pool:
No
Pool Features:
N/A
Interior Features
Bedrooms:
2
Bathrooms:
2
Heating:
Electric
Cooling:
Central Air
Appliances:
Dishwasher, Dryer, Electric Water Heater, Range, Refrigerator, Washer
Furnished:
No
Floor:
Carpet, Laminate, Tile
Levels:
One
Additional Features
Property Sub Type:
Villa
Style:
N/A
Year Built:
1981
Construction Type:
Block
Garage Spaces:
Yes
Covered Spaces:
N/A
Direction Faces:
East
Pets Allowed:
No
Special Condition:
None
Additional Features:
Sidewalk, Sliding Doors
Additional Features 2:
Buyer to verify all information with property management company.
Map
- Address860 GLEN MORE CT #B
Featured Properties