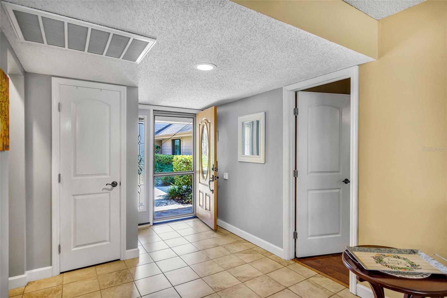
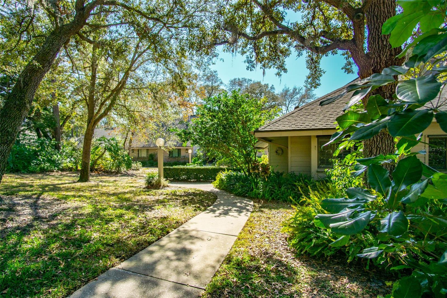
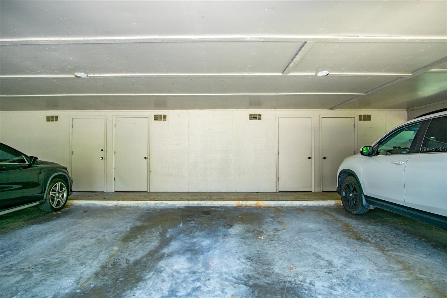
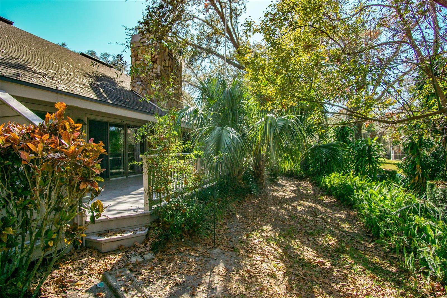
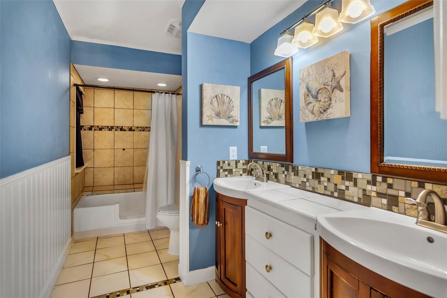
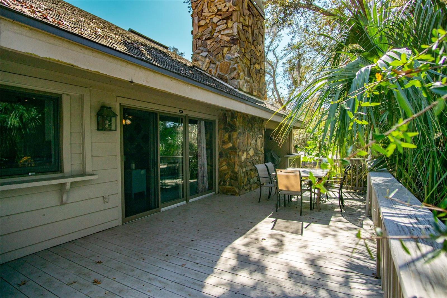
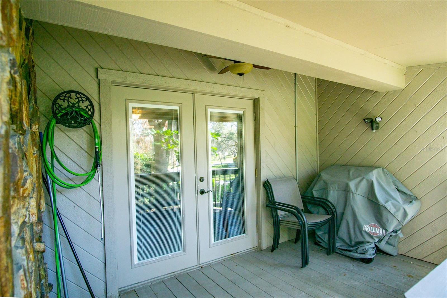
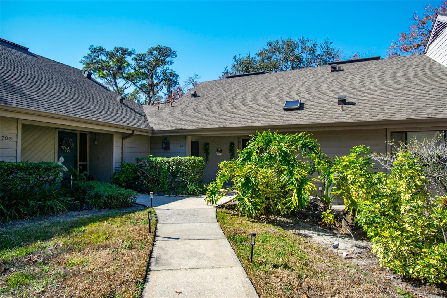
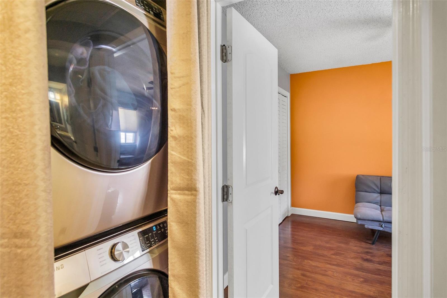
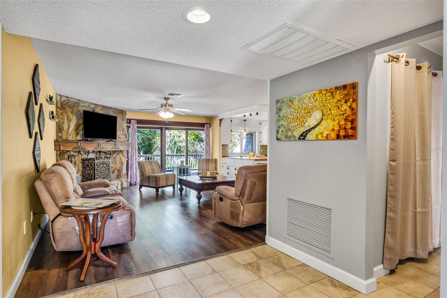
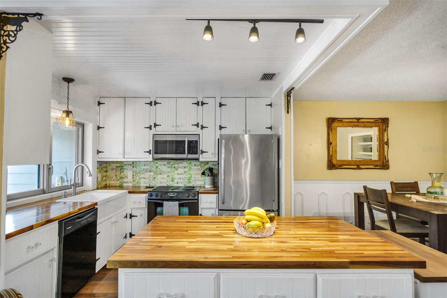
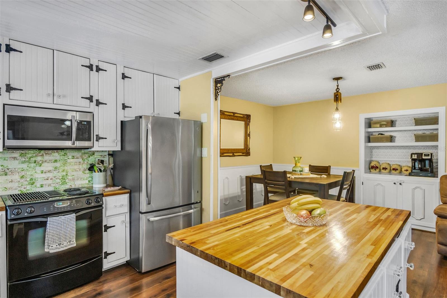
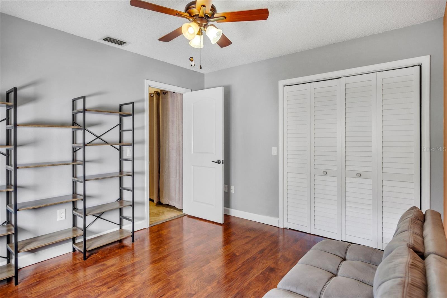
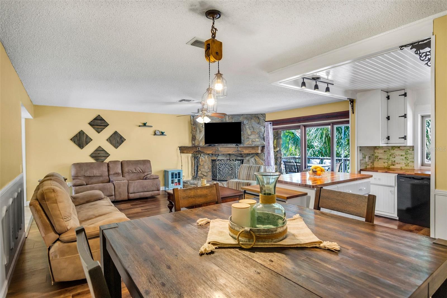

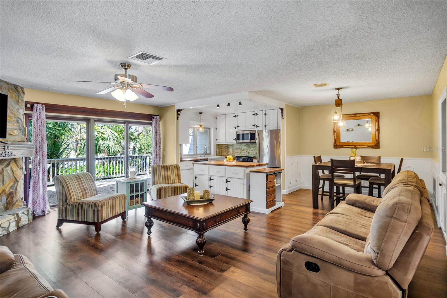
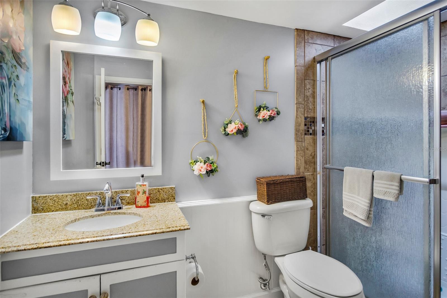
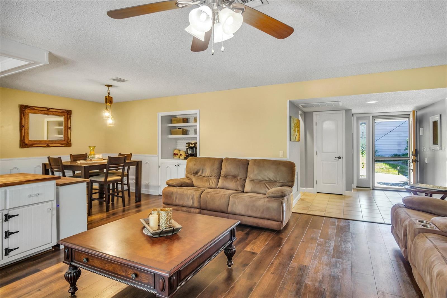
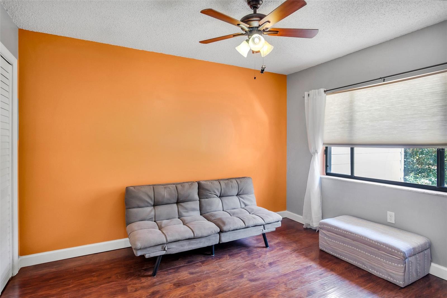
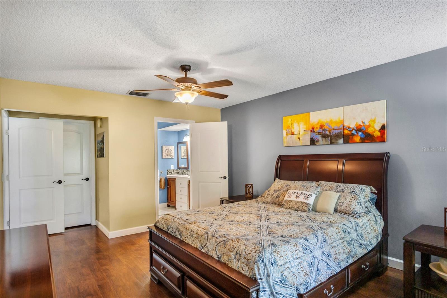

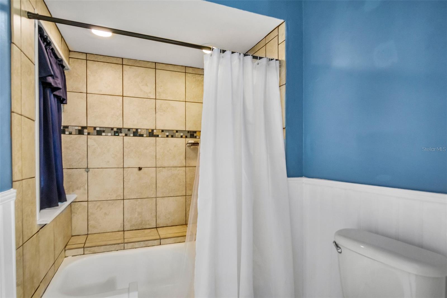
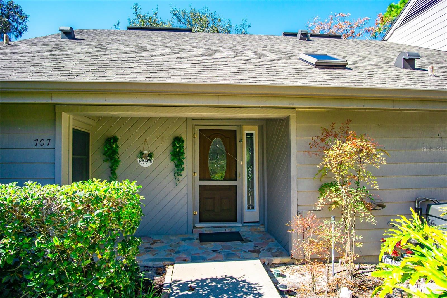
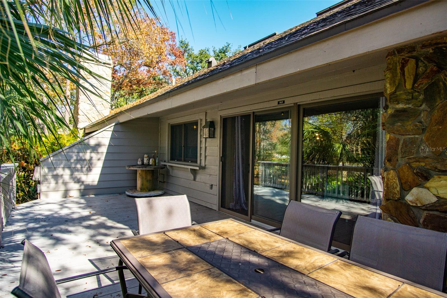
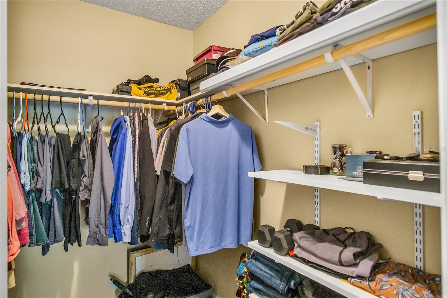

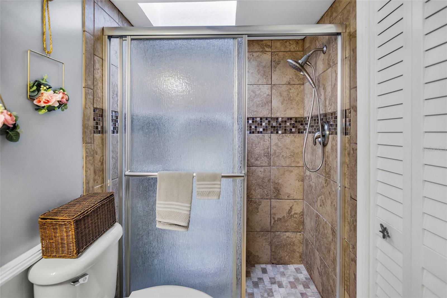
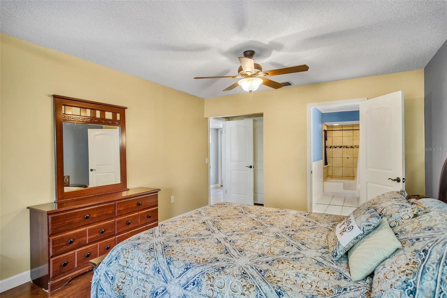
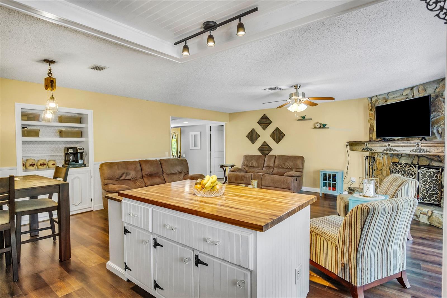
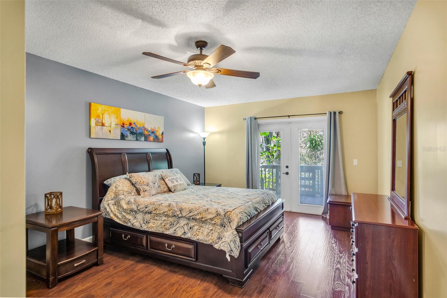
Active
707 OLD MILL POND RD
$292,500
Features:
Property Details
Remarks
Now presenting this absolutely wonderful 2/2 villa in highly desired Gleneagles of Palm Harbor. Surrounded by mature trees and lush landscaping, you’re sure to love this end, corner unit villa that feels like home. Upon walking in, you are greeted by a spacious and open split floor plan. The living room/dining room combo is open to the kitchen and very comfortably fits large furniture. Past the living area, there are wall to wall double-panned, hurricane rated sliders that open to a large and extra spacious deck. The deck expands to the primary bedroom, where there is separate outdoor access! The primary bedroom is large, also comfortably fits king size furniture, and has a walk-in closet with plenty of storage. The primary suite bathroom is large, featuring dual vanities and a walk-in tub. The guest bedroom is located on the east wing of the villa and is spacious as well. The guest bathroom and laundry closet sit in the hallway leading to the guest bedroom. The guest bathroom is large and features a skylight in the shower! Outside of the villa, there is a large carport with a storage unit and designated carport space. This community is charming and very well maintained. The roof was last done in 2019 and has held up perfectly through the last few hurricane seasons. NO flood zone! This community is high and dry! Schedule your showing today!
Financial Considerations
Price:
$292,500
HOA Fee:
561
Tax Amount:
$2824.3
Price per SqFt:
$232.51
Tax Legal Description:
GLENEAGLES CLUSTER HOMES PLAT NO. 2 LOT 2
Exterior Features
Lot Size:
2587
Lot Features:
N/A
Waterfront:
No
Parking Spaces:
N/A
Parking:
N/A
Roof:
Shingle
Pool:
No
Pool Features:
N/A
Interior Features
Bedrooms:
2
Bathrooms:
2
Heating:
Central, Exhaust Fan
Cooling:
Central Air
Appliances:
Dishwasher, Disposal, Electric Water Heater, Range, Refrigerator
Furnished:
No
Floor:
Ceramic Tile, Hardwood
Levels:
One
Additional Features
Property Sub Type:
Villa
Style:
N/A
Year Built:
1978
Construction Type:
Block
Garage Spaces:
No
Covered Spaces:
N/A
Direction Faces:
Southeast
Pets Allowed:
No
Special Condition:
None
Additional Features:
Lighting, Sidewalk, Storage
Additional Features 2:
BUYER AND BUYER’S AGENT TO VERIFY ALL LEASING RESTRICTIONS
Map
- Address707 OLD MILL POND RD
Featured Properties