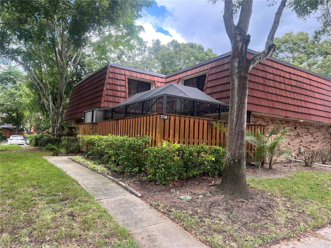

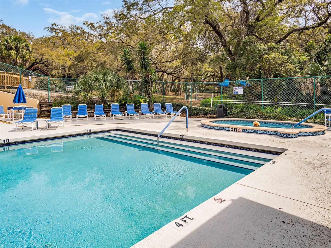
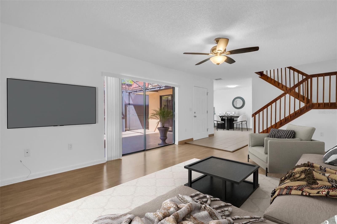



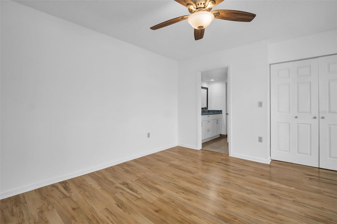

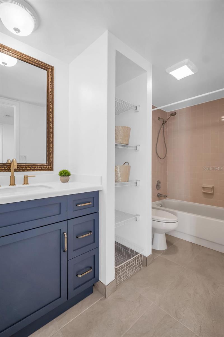
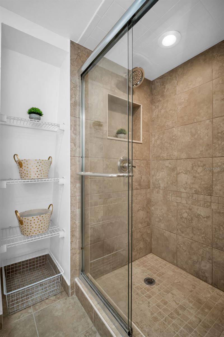
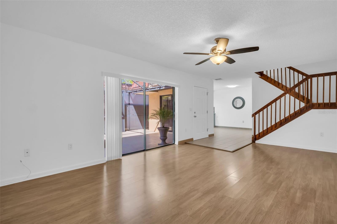
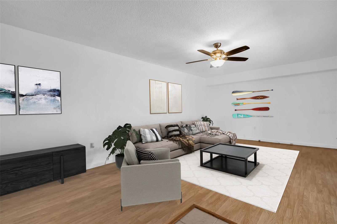
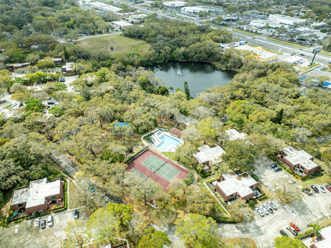

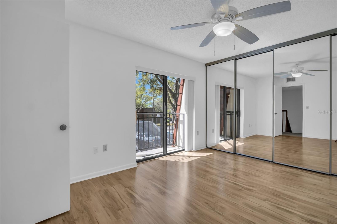
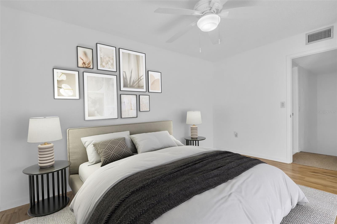

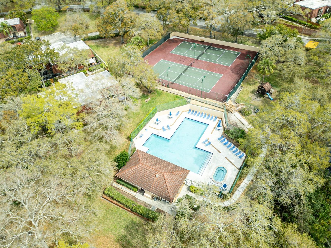

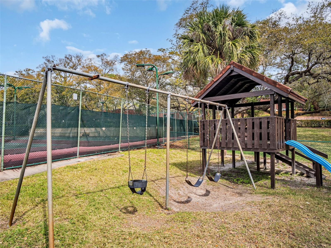

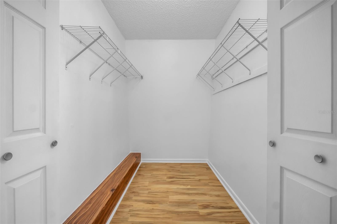

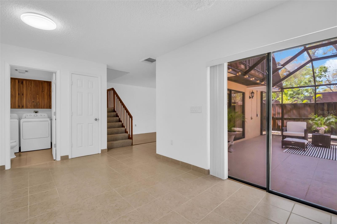
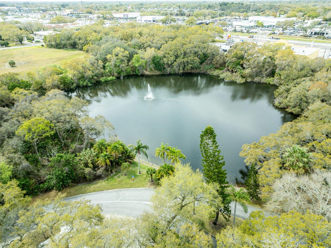


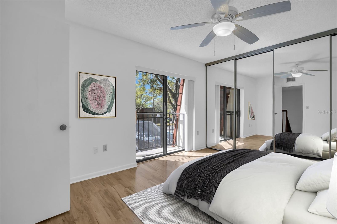
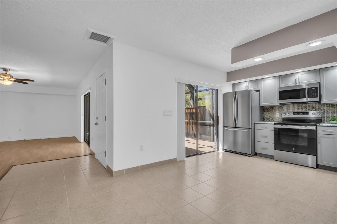



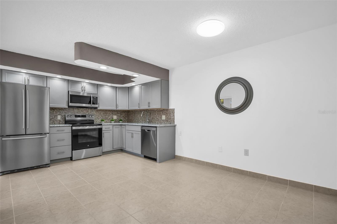
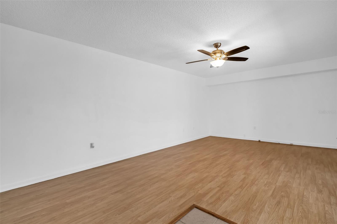

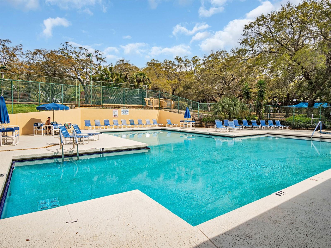
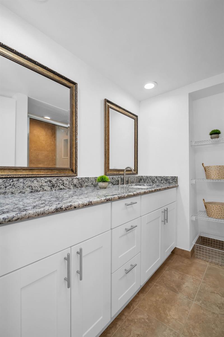
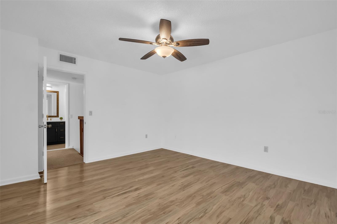
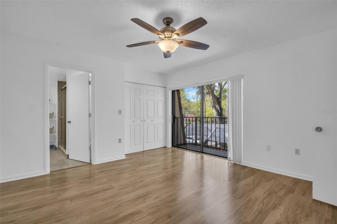
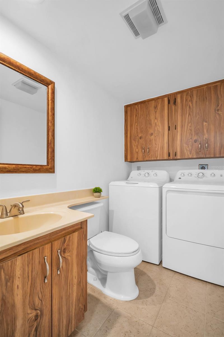
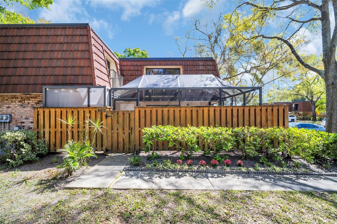
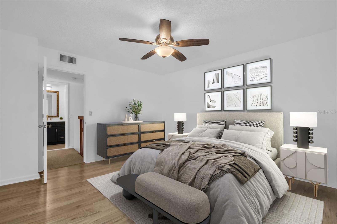

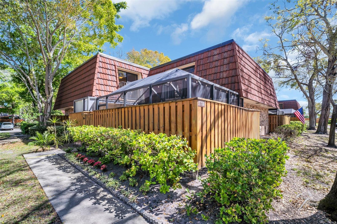
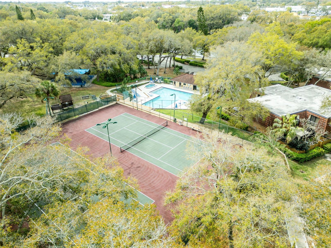
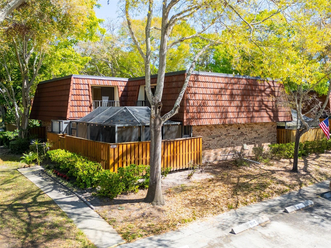

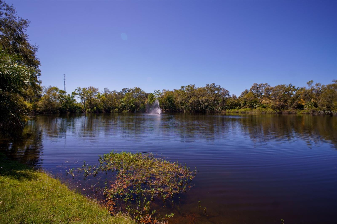
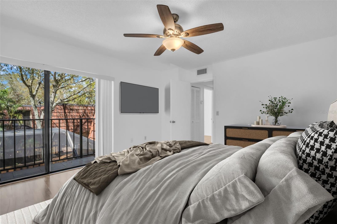



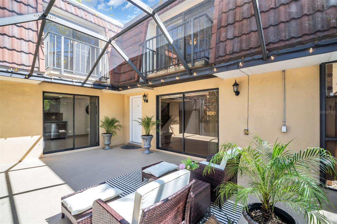
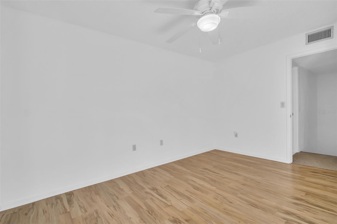
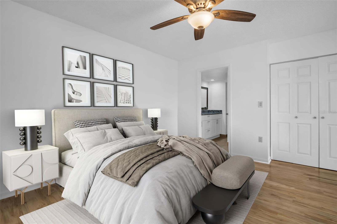
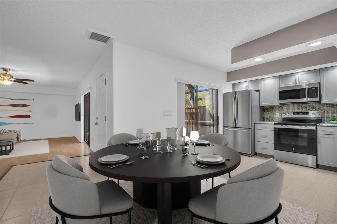
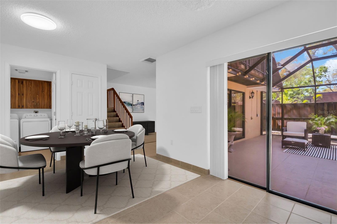

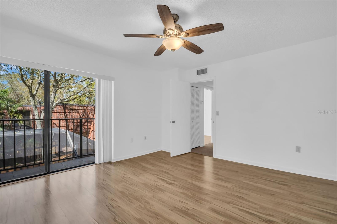
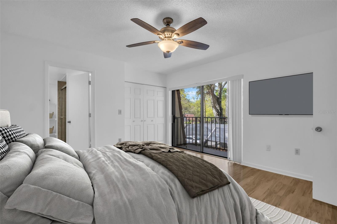

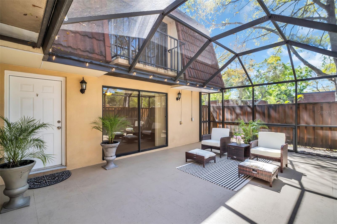



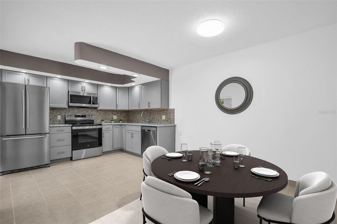

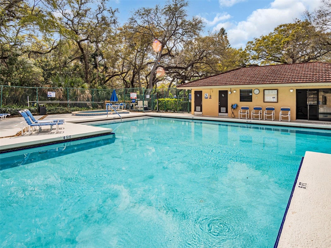
Sold
2730 5TH CT
$279,900
Features:
Property Details
Remarks
One or more photo(s) has been virtually staged. Tranquil, Luxurious Living in Wedge Wood! This beautifully updated townhome in the serene Wedge Wood community offers the perfect blend of modern upgrades, peaceful surroundings, and prime location. With low HOA fees and a variety of amenities, it’s an ideal place to call home. The spacious, open floor plan is bathed in natural light, with an updated kitchen featuring gray shaker cabinets, granite counters, and stainless steel appliances. The kitchen seamlessly flows into the living room, both with sliding glass doors to the private lanai—perfect for entertaining. A convenient half bath and laundry area are located on the first floor. Upstairs, the luxurious primary suite includes a walk-in closet and a stylish bath with granite counters and a designer shower. The second bedroom offers a private balcony, and both rooms share a second updated bathroom. Storage is abundant, with plenty of closets and cabinets throughout. Enjoy the community’s excellent amenities, including a pool, spa, clubhouse, tennis courts, and more. Located in a peaceful, tree-lined neighborhood, this home offers easy access to Tampa, beaches, shopping, and dining. Don’t miss this opportunity for luxurious, low-maintenance Florida living—schedule a showing today!
Financial Considerations
Price:
$279,900
HOA Fee:
310.51
Tax Amount:
$3716.77
Price per SqFt:
$200.52
Tax Legal Description:
WEDGE WOOD OF PALM HARBOR UNIT 2 LOT 60C
Exterior Features
Lot Size:
1344
Lot Features:
Greenbelt, In County, Landscaped, Near Public Transit, Sidewalk, Paved, Unincorporated
Waterfront:
No
Parking Spaces:
N/A
Parking:
Assigned, Guest
Roof:
Other, Tile
Pool:
No
Pool Features:
In Ground
Interior Features
Bedrooms:
2
Bathrooms:
3
Heating:
Central
Cooling:
Central Air, Attic Fan
Appliances:
Dishwasher, Disposal, Dryer, Electric Water Heater, Microwave, Range, Refrigerator, Washer
Furnished:
Yes
Floor:
Carpet, Ceramic Tile, Laminate
Levels:
Two
Additional Features
Property Sub Type:
Townhouse
Style:
N/A
Year Built:
1986
Construction Type:
Block, Concrete, Stucco
Garage Spaces:
No
Covered Spaces:
N/A
Direction Faces:
North
Pets Allowed:
No
Special Condition:
None
Additional Features:
Balcony, Courtyard, Sidewalk, Sliding Doors
Additional Features 2:
Contact HOA for tenant application process with fee. No Air B & B permitted. Buyer to verify restrictions and requirements.
Map
- Address2730 5TH CT
Featured Properties