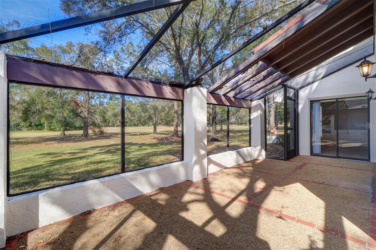
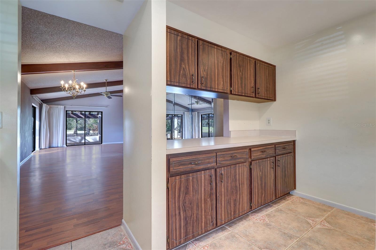
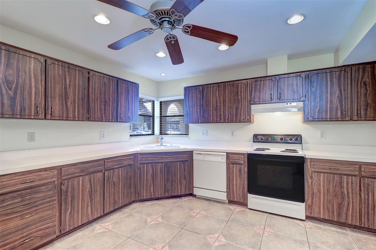
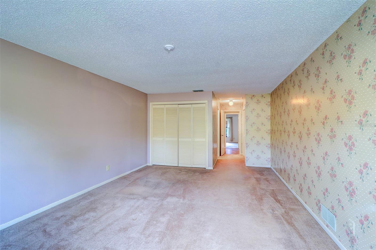
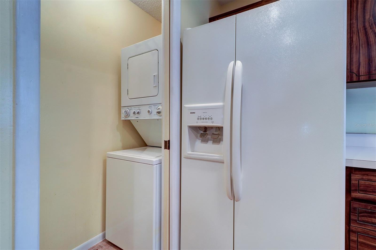
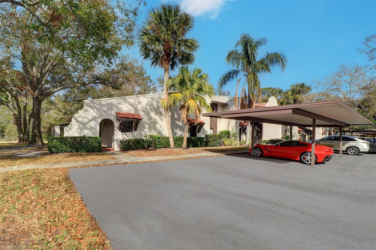
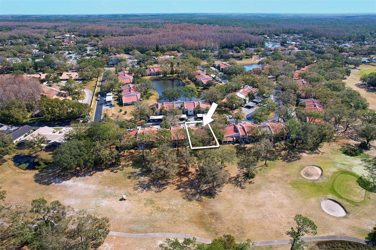
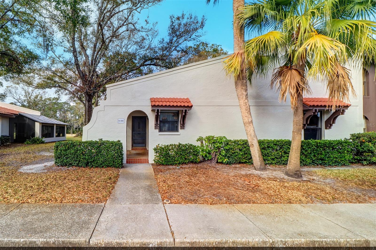
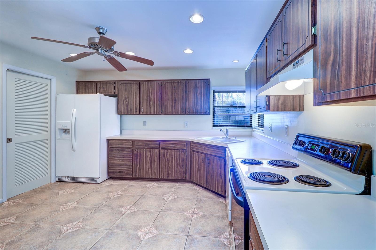
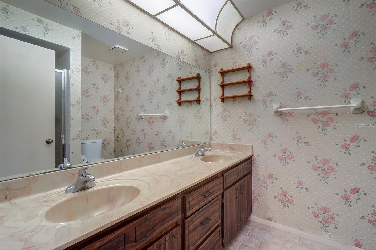
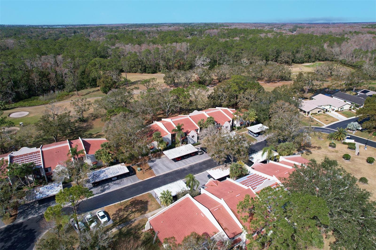
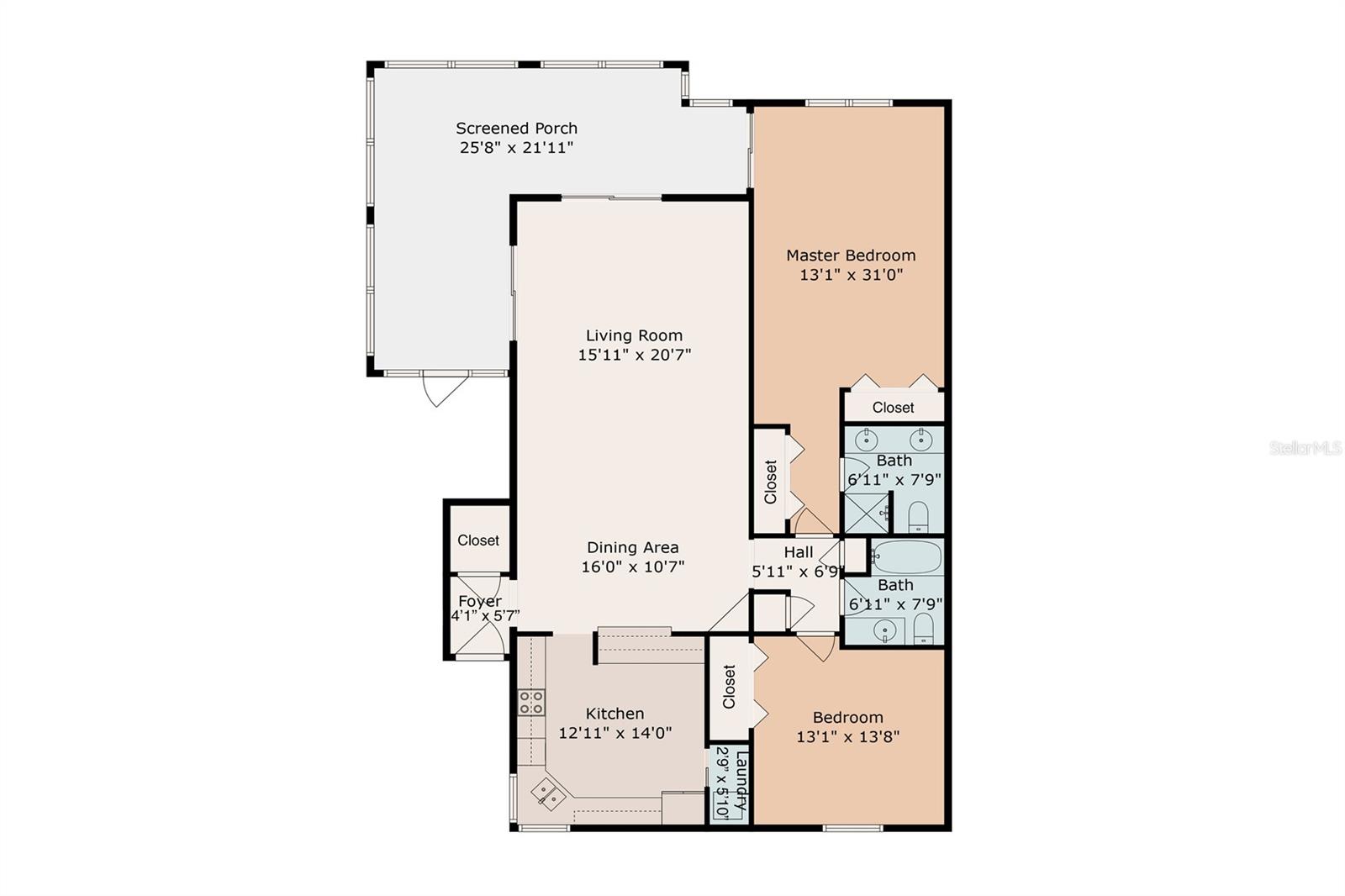
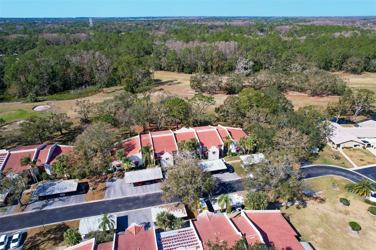
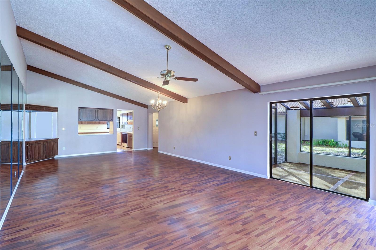
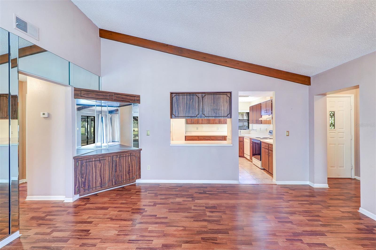
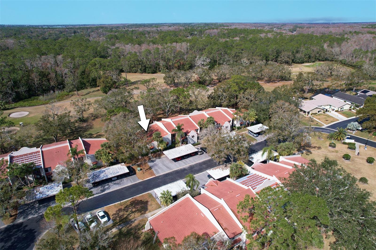
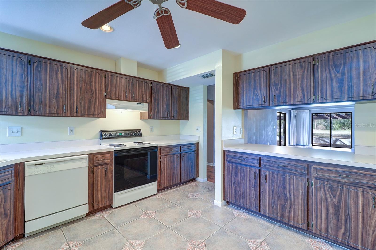
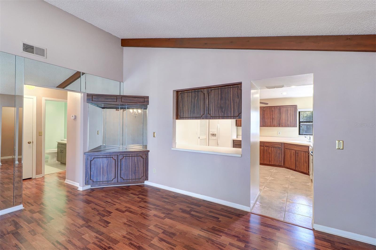
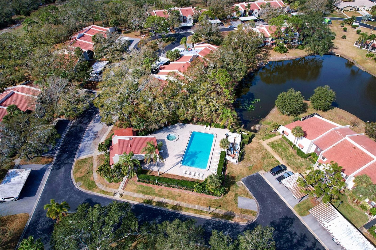
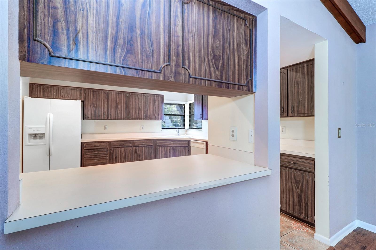
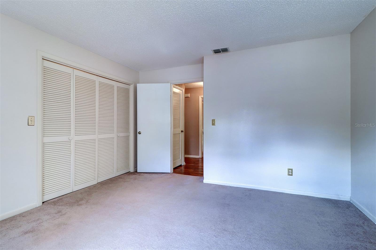
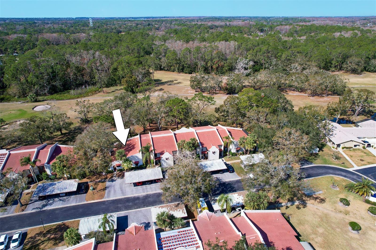
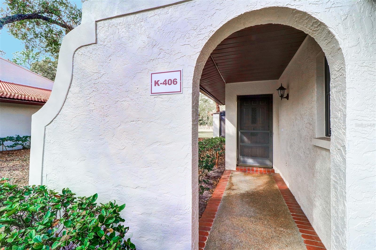
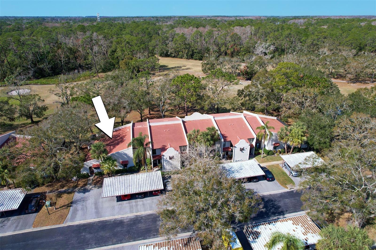
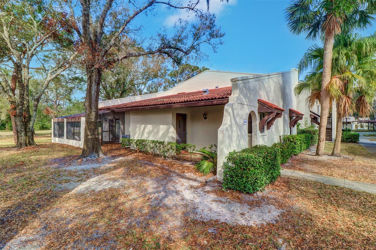
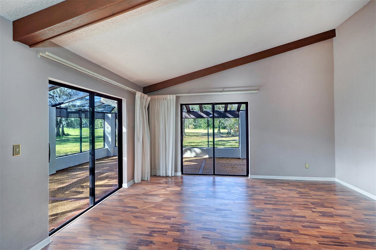
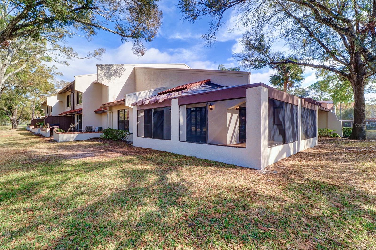
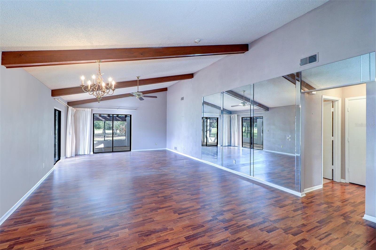
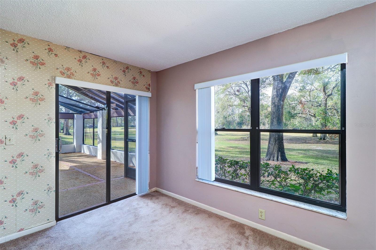
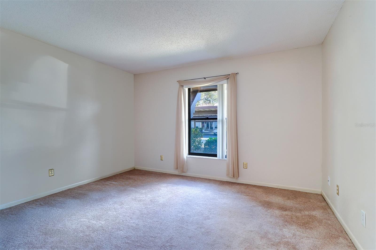
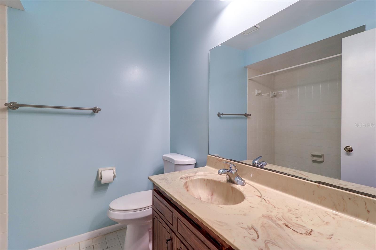
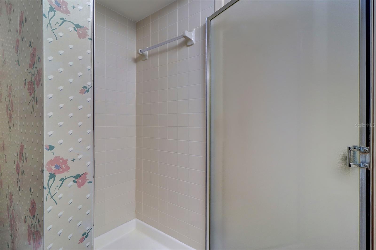
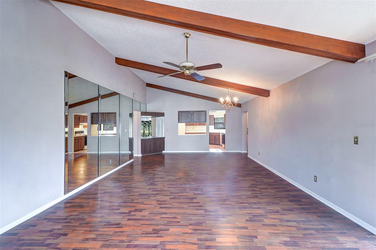
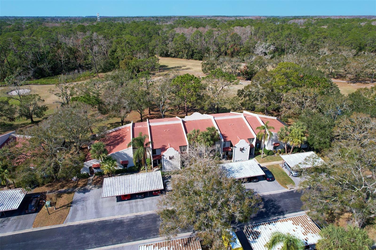
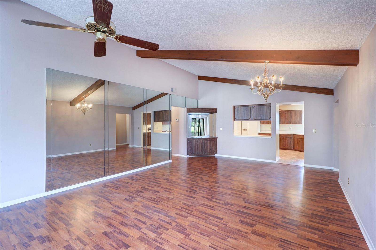
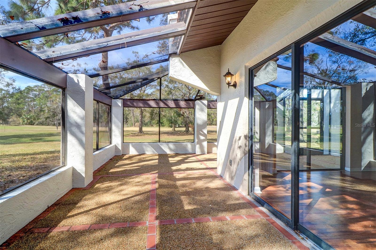
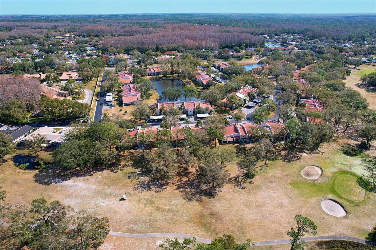
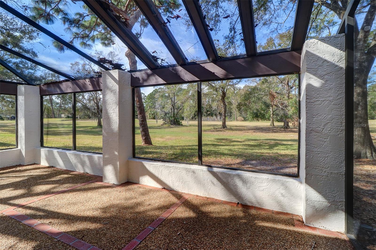
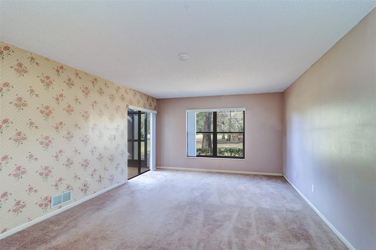
Active
3505 TARPON WOODS BLVD #K406
$259,000
Features:
Property Details
Remarks
Location, Location, Location! Give this villa your personal touch and customize it to suit you! A single story corner-end unit villa includes a carport with an expansive floor plan and a 25x22 screened wrap-around lanai overlooking the golf course. Private entry and entry coat closet are back to back and each measure 4.1 x 5.7; 15.11 x 20.7 living room with vaulted ceiling, exposed beams and 2 sliders out to lanai; 16 x 10.7 dining room area; 12.11 x 14 oversized eat-in kitchen with pass through to dining room and utility closet to accommodate stackable washer and dryer. Primary bedroom is 13.1 x 31 with double wall closets, dual vanities, shower and commode together with a large slider to lanai and large window facing the golf course. Second bedroom is 13.1 x 13.8 with wall closet adjacent to hall bath with tub/shower combination, single vanity and commode. New HVAC March 2021, new hot water heater June 2024, new garbage disposal July 2024, new carpet installed in both bedrooms May 2025, repaired plumbing line to stackable washer/dryer May 2025. New screens on the wall and ceiling panels of the screened enclosed wrap-around lanai plus the repainted stucco surfaces completed July 2025. See floor plan in photos, Photo 30 of 39. Community pool and recreational building are conveniently located across the street. All room sizes have been measured but are deemed to be approximate. Quiet serene private setting. Schedule your personal viewing now.
Financial Considerations
Price:
$259,000
HOA Fee:
N/A
Tax Amount:
$1212.64
Price per SqFt:
$183.43
Tax Legal Description:
TARPON WOODS CONDO NO. 4 PHASE III BLDG K, UNIT 406 (together with Carport 406) NO HOMESTEAD for 2025. Taxes for 2024 had homestead exemption status which has been removed effective January 1, 2025.
Exterior Features
Lot Size:
131400
Lot Features:
Corner Lot, Landscaped, On Golf Course, Sidewalk, Paved
Waterfront:
No
Parking Spaces:
N/A
Parking:
Assigned, Covered, Guest, Open
Roof:
Tile
Pool:
No
Pool Features:
N/A
Interior Features
Bedrooms:
2
Bathrooms:
2
Heating:
Central, Electric
Cooling:
Central Air
Appliances:
Dishwasher, Disposal, Electric Water Heater, Range, Range Hood, Refrigerator, Washer
Furnished:
Yes
Floor:
Carpet, Ceramic Tile, Laminate
Levels:
One
Additional Features
Property Sub Type:
Condominium
Style:
N/A
Year Built:
1983
Construction Type:
Block, Stucco
Garage Spaces:
No
Covered Spaces:
N/A
Direction Faces:
East
Pets Allowed:
Yes
Special Condition:
None
Additional Features:
Lighting, Rain Gutters, Sidewalk, Sliding Doors, Tennis Court(s)
Additional Features 2:
Please verify with management company for any additional amendments incorporated from time to time by BOD.
Map
- Address3505 TARPON WOODS BLVD #K406
Featured Properties