




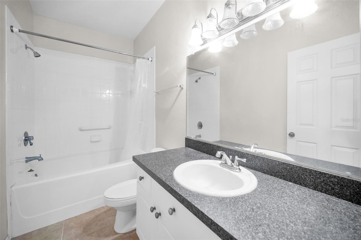



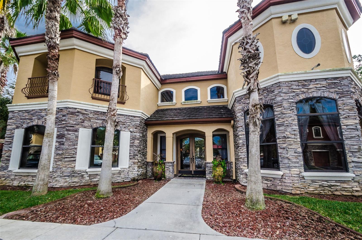
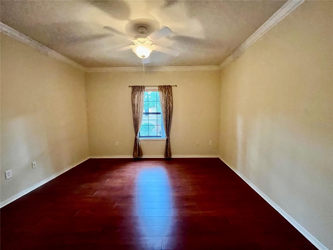





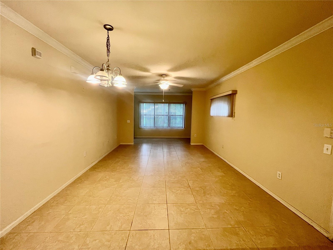

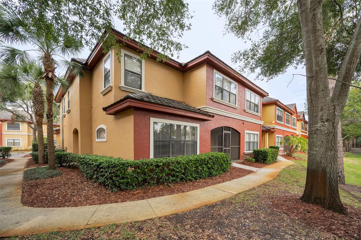

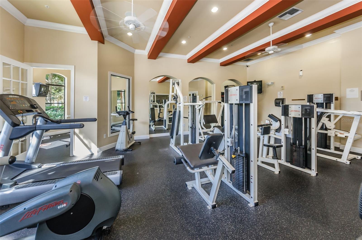
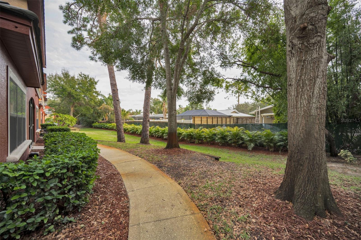

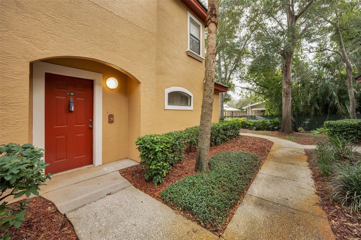

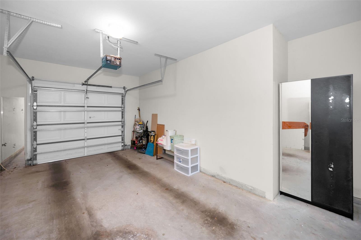

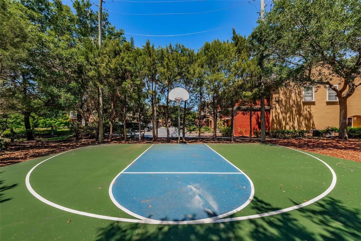
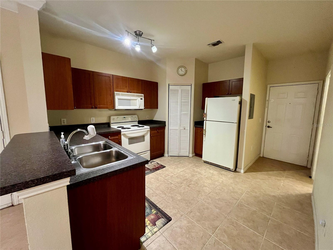







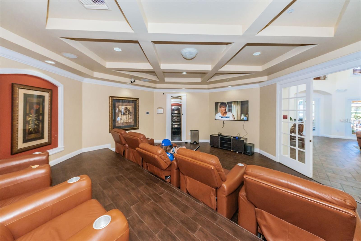
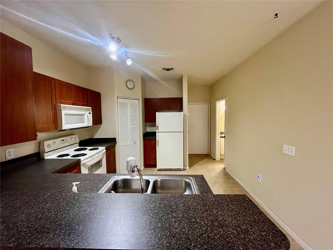


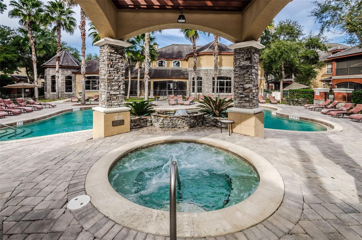
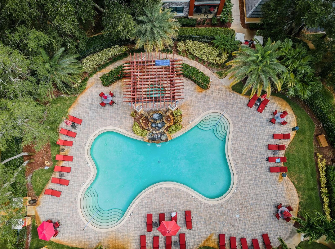
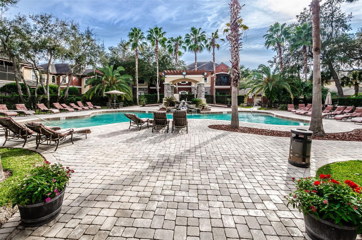
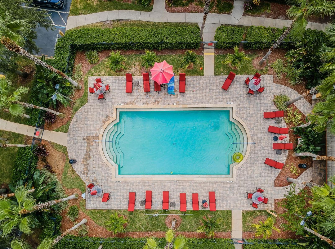
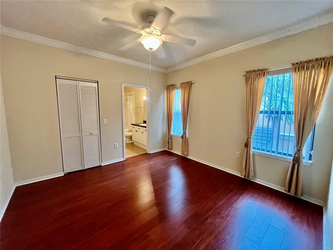
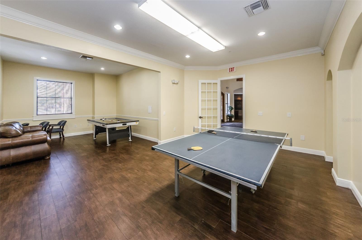



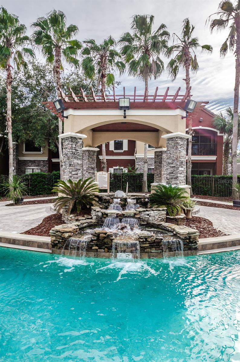


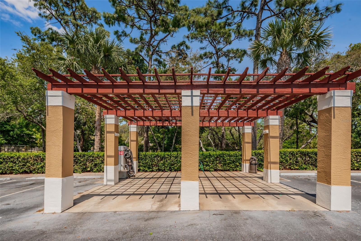




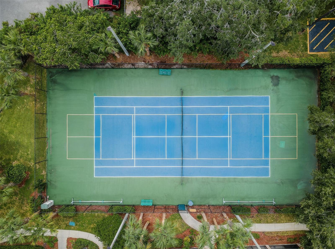

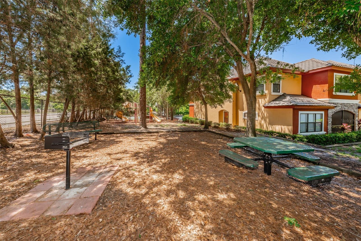


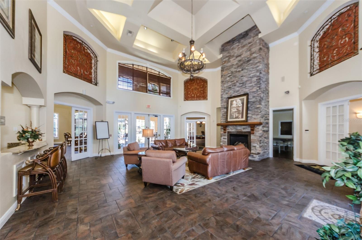
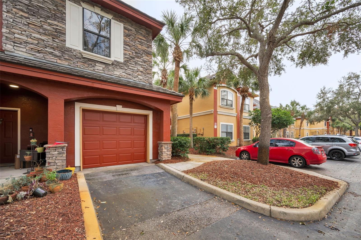

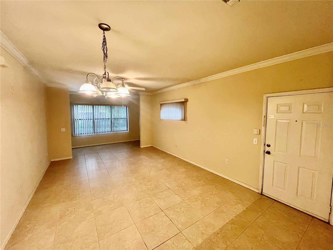


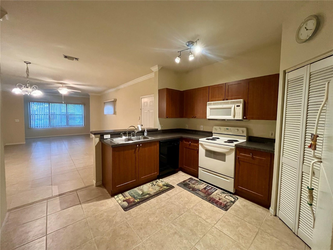



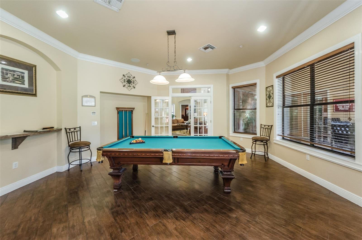
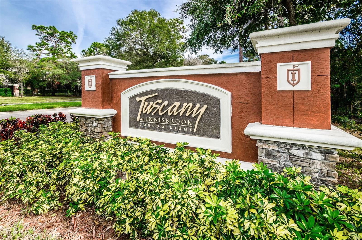


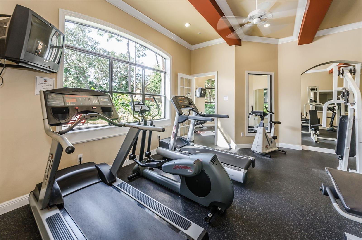

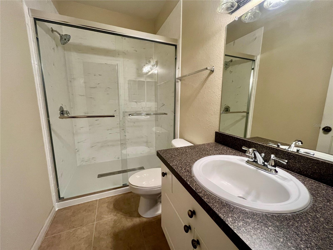


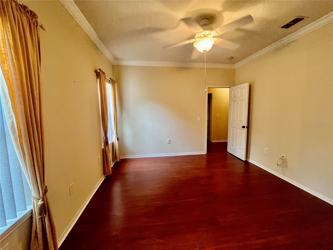
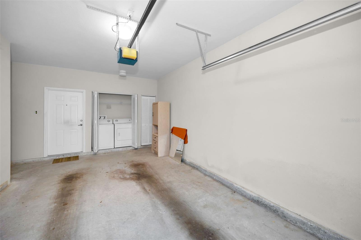


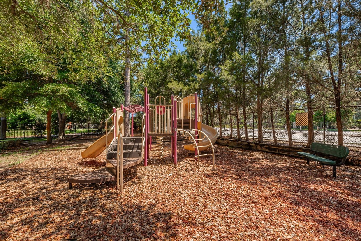
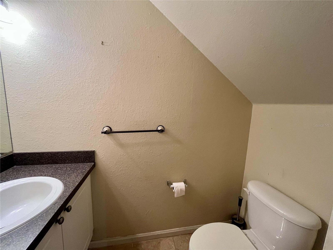
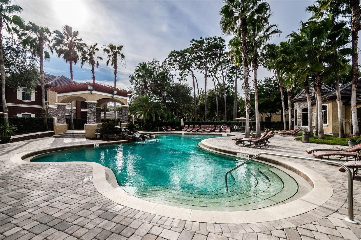
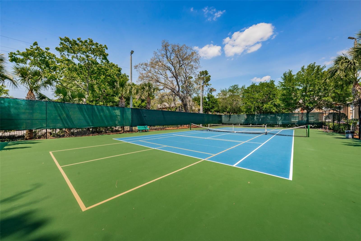

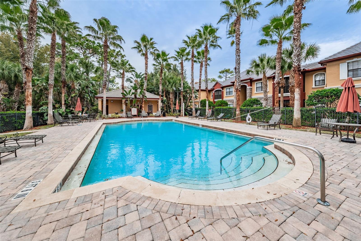




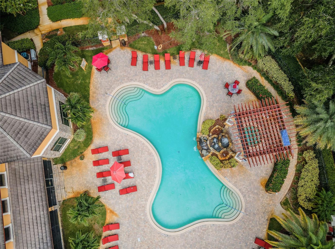

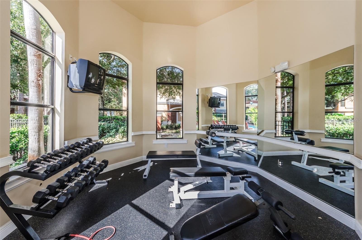


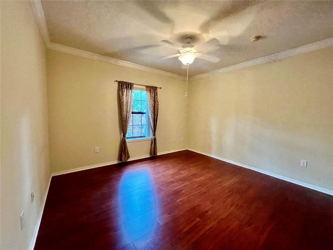

Active
2254 CHIANTI PL #68
$250,000
Features:
Property Details
Remarks
HUGE PRICE REDUCTION. No Milestone required and NO Flooding! Welcome to Tuscany at Innisbrook 2-bedroom, 2.5-bath end-unit townhouse with an attached garage, located in a gated community! NO Milestone study or Structural Integrity Report (SIRS) with this condo. Step inside to high ceilings and crown molding throughout, complemented by all-tile flooring. The open-concept living and dining areas flow seamlessly into the spacious kitchen, which offers plenty of room to add an island or table. You'll find easy access to the garage right off the kitchen. A convenient half-bath and a flexible bonus space, perfect for an office, complete the first floor. Upstairs, the two bedrooms are accompanied by two bathrooms, the master bath offers a walk in shower with glass enclosure and the second bath has a large garden tub. Both bedrooms have a large walk-in closets. The oversized 1-car garage includes a laundry area with a washer and dryer. HVAC 2021. Enjoy resort-style amenities including two heated pools, a clubhouse, fitness center, tennis courts, a playground, and more. Ideally located near Gulf beaches, Tampa, and a variety of restaurants and entertainment options. Don't miss the opportunity to make this home your own!
Financial Considerations
Price:
$250,000
HOA Fee:
N/A
Tax Amount:
$1087
Price per SqFt:
$204.08
Tax Legal Description:
TUSCANY AT INNISBROOK CONDO BLDG 6, UNIT 8 (AKA #6-0068)
Exterior Features
Lot Size:
872068
Lot Features:
N/A
Waterfront:
No
Parking Spaces:
N/A
Parking:
N/A
Roof:
Shingle
Pool:
Yes
Pool Features:
Fiberglass, Gunite, Heated
Interior Features
Bedrooms:
2
Bathrooms:
3
Heating:
Central
Cooling:
Central Air
Appliances:
Dishwasher, Disposal, Dryer, Microwave, Range, Refrigerator, Washer
Furnished:
No
Floor:
Ceramic Tile
Levels:
Two
Additional Features
Property Sub Type:
Condominium
Style:
N/A
Year Built:
2002
Construction Type:
Stucco, Frame
Garage Spaces:
Yes
Covered Spaces:
N/A
Direction Faces:
West
Pets Allowed:
Yes
Special Condition:
None
Additional Features:
Other
Additional Features 2:
refer to the condo association for leasing restrictions
Map
- Address2254 CHIANTI PL #68
Featured Properties