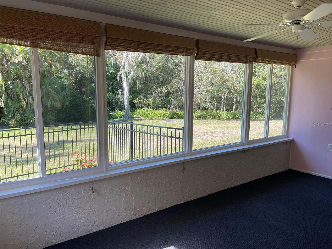
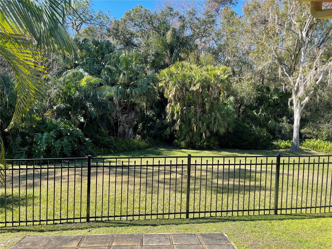
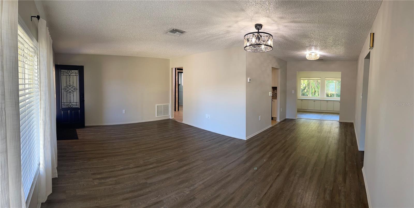
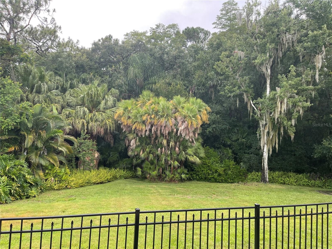
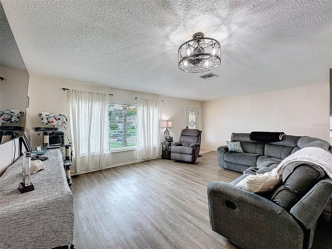
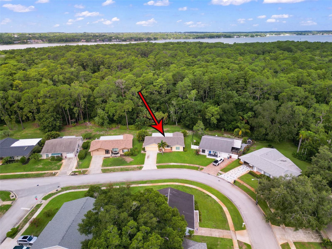
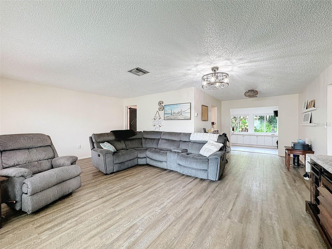
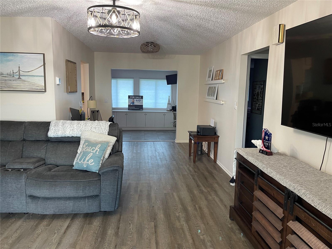
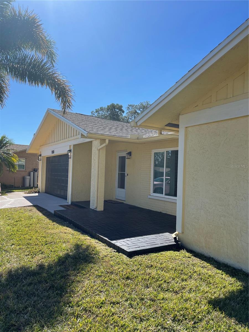
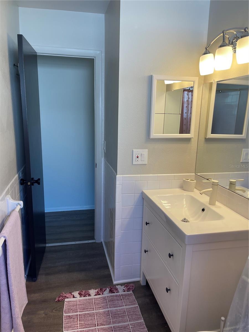
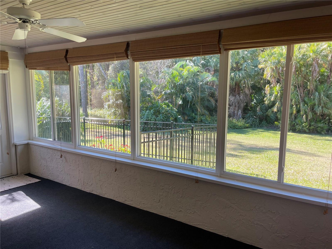
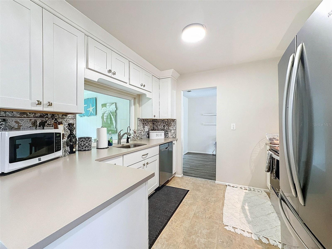
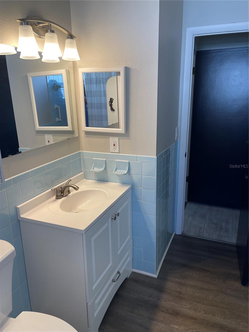

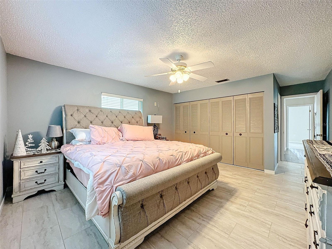

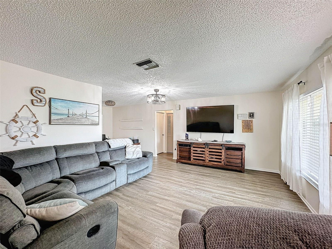
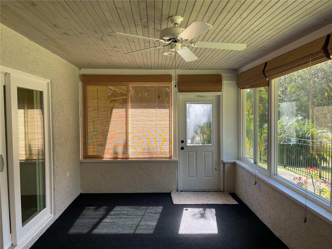
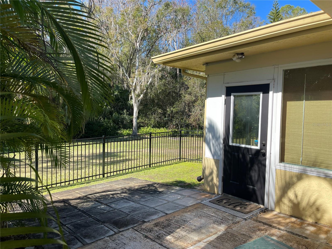

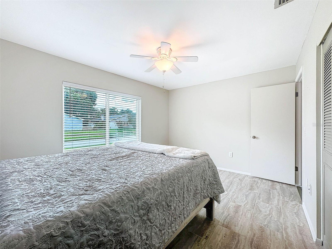
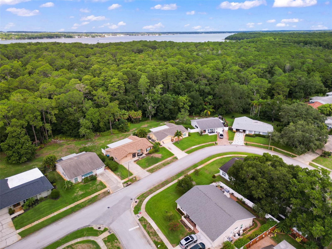
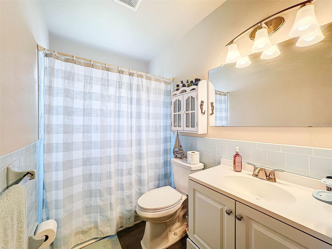
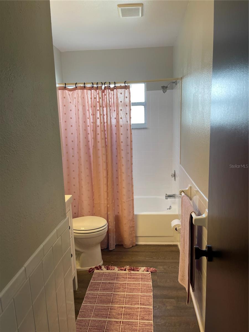
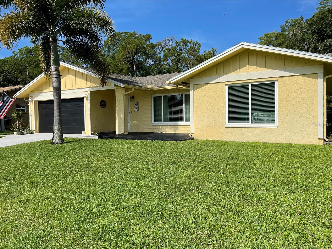
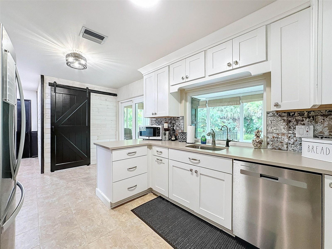
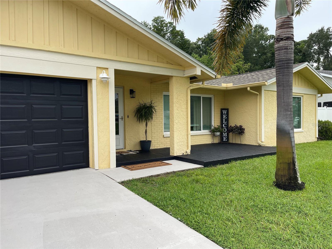
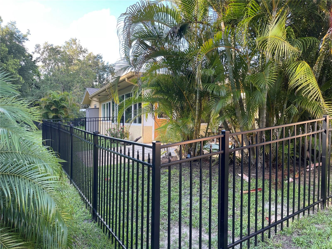
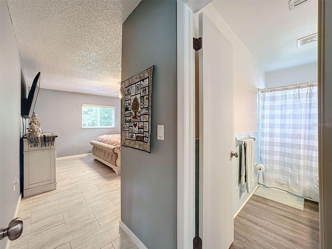
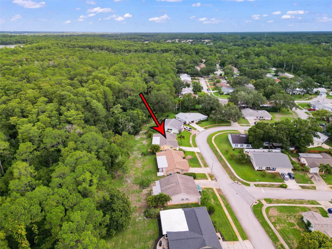
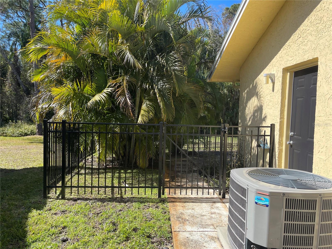
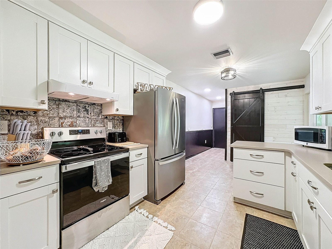
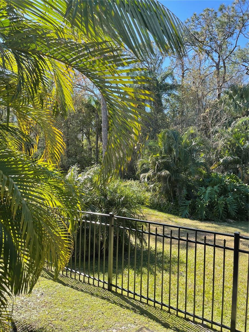
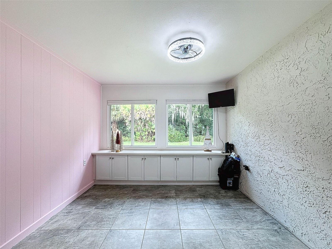
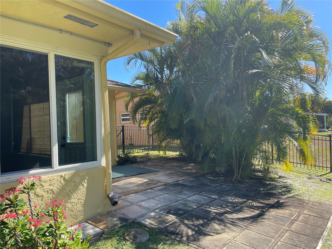
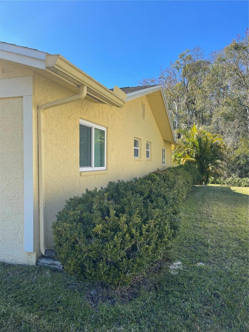
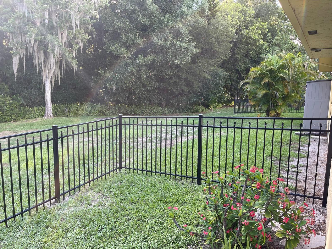
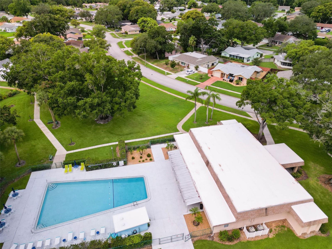
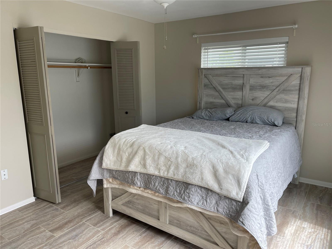
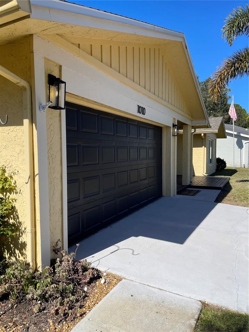
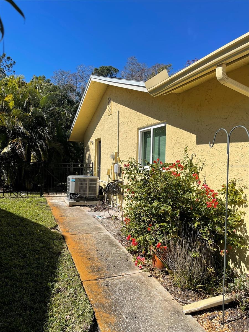
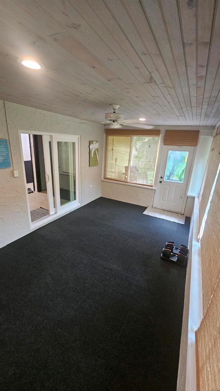
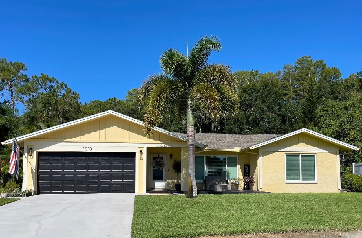


Active
1010 MAINSAIL WAY
$439,000
Features:
Property Details
Remarks
NO FLOOD INSURANCE REQUIRED!!! Welcome to your own personal nature preserve with deer passing through and beautiful tropical vegetation. Meticulously maintained and sparkling clean 2-bedroom, 2 bathrooms with den/office home in a 55+ community ready to move in! Spacious floorplan with extra-large bedrooms and living areas. Located on a large, secluded lot that backs up to Jon Chesnut Sr. Park. HOA fee is ultra-low and yet you have a beautiful clubhouse with pool to enjoy. Buyer must be 55+ and HOA interview is required before closing. Home highlights include: New roof in 2022, HVAC replaced in 2019, argon-filled hurricane impact windows, fully enclosed Florida room, newly renovated kitchen with new countertops and brand new appliances, new laundry room, new aluminum fencing in back yard, 2 car garage with workbench, new water softener and purifier, built in storage cabinets in den/office, freshly painted interior and exterior (trim and doors), low maintenance luxury vinyl. This home is located in the highly sought after East Lake corridor, very close to the YMCA, grocery stores, shopping, bike trails, walking trails, golf courses, dog parks and marina on Lake Tarpon. This home is a MUST SEE!
Financial Considerations
Price:
$439,000
HOA Fee:
500
Tax Amount:
$5790.63
Price per SqFt:
$300.07
Tax Legal Description:
ANCHORAGE OF TARPON LAKE UNIT THREE, THE BLK 8, LOT 14 & THAT PT OF GREENBELT "A" DESC AS BEG NW COR OF SAID LOT TH S ALG W LOT LINE THE FOLLOW- ING 2 CALLS S16DW 16.92FT TH S11DE 80FT TH S79DW 100.01FT TH N11DW 103.93FT TH N84DE 108.03FT TO POB
Exterior Features
Lot Size:
17476
Lot Features:
N/A
Waterfront:
No
Parking Spaces:
N/A
Parking:
N/A
Roof:
Shingle
Pool:
No
Pool Features:
N/A
Interior Features
Bedrooms:
2
Bathrooms:
2
Heating:
Electric
Cooling:
Central Air
Appliances:
Dishwasher, Electric Water Heater, Ice Maker, Kitchen Reverse Osmosis System, Microwave, Range, Range Hood, Refrigerator, Water Softener
Furnished:
No
Floor:
Ceramic Tile, Luxury Vinyl
Levels:
One
Additional Features
Property Sub Type:
Single Family Residence
Style:
N/A
Year Built:
1978
Construction Type:
Stucco
Garage Spaces:
Yes
Covered Spaces:
N/A
Direction Faces:
East
Pets Allowed:
Yes
Special Condition:
None
Additional Features:
Gray Water System, Sidewalk, Storage
Additional Features 2:
HOA approval is required and must be 55+
Map
- Address1010 MAINSAIL WAY
Featured Properties