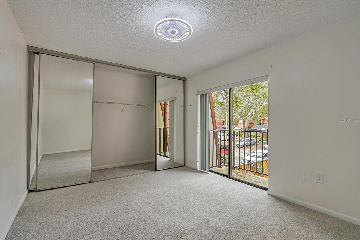


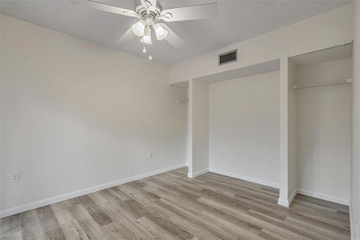
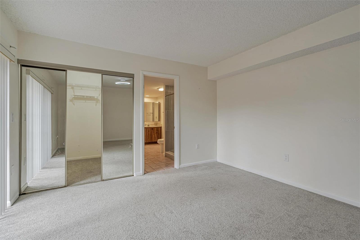




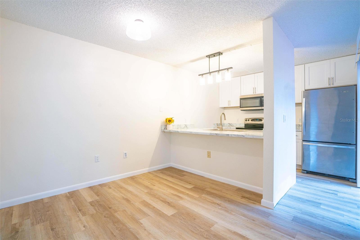
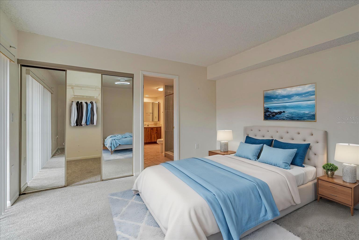




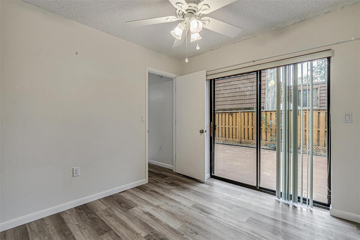


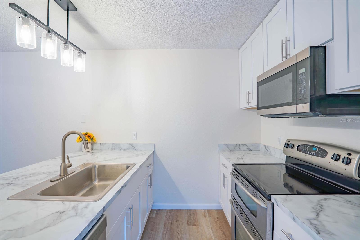

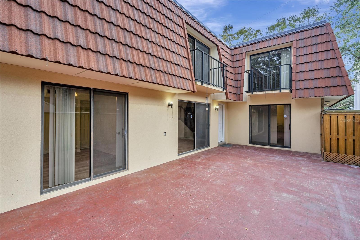


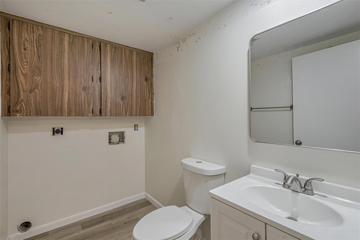

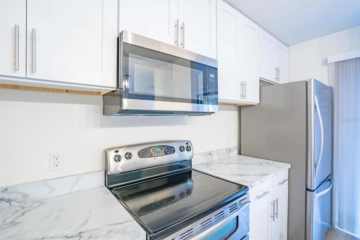
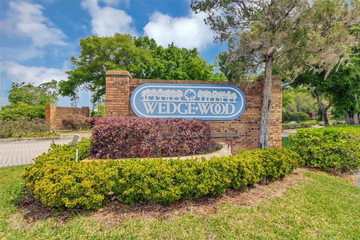


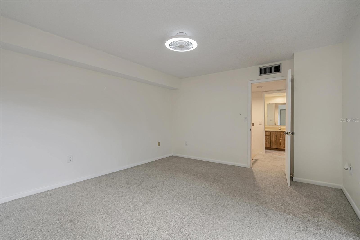
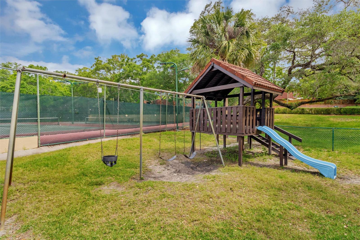


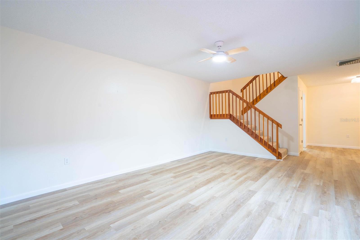
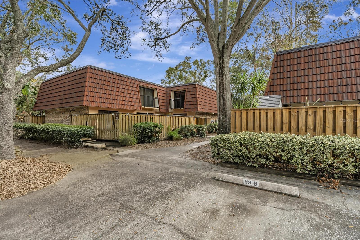

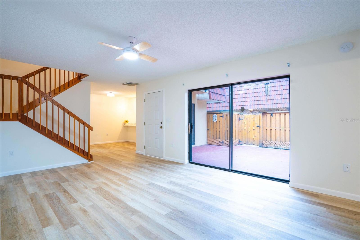
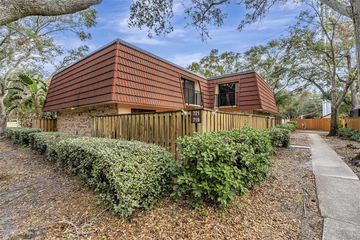


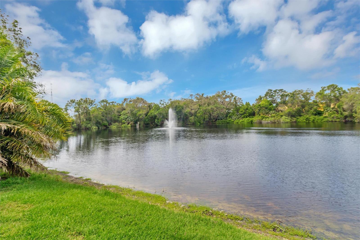

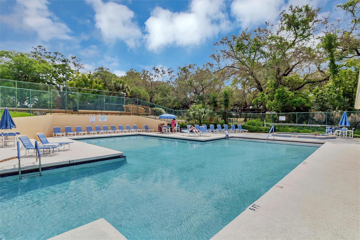
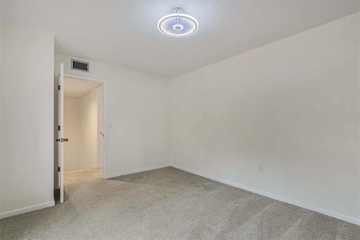


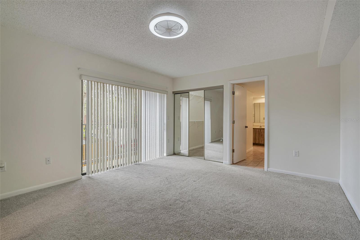
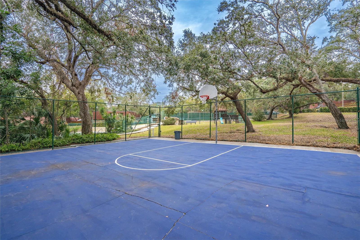



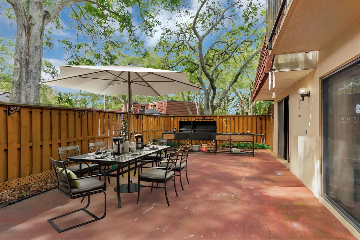

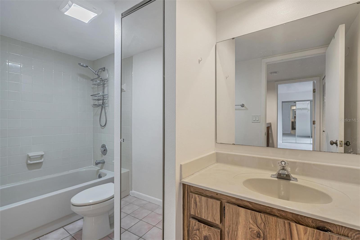


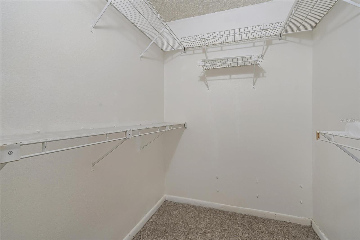



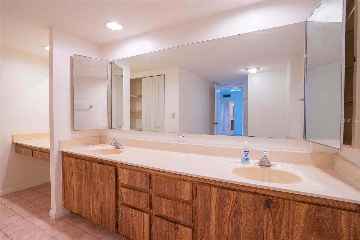
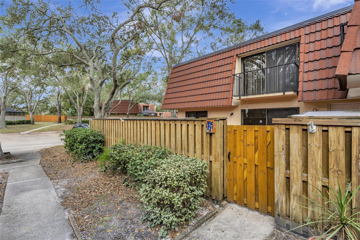








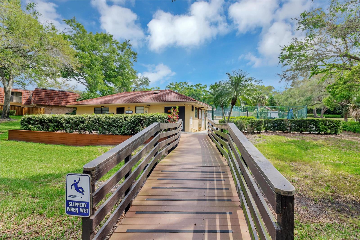



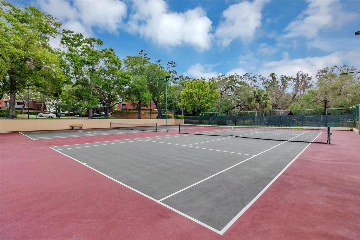






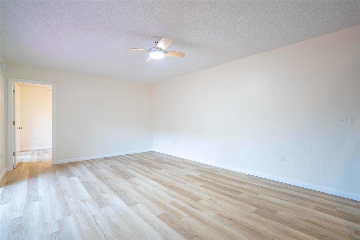



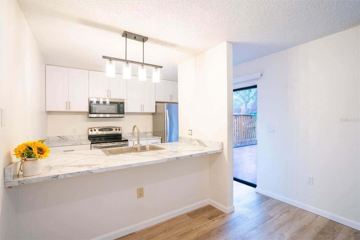



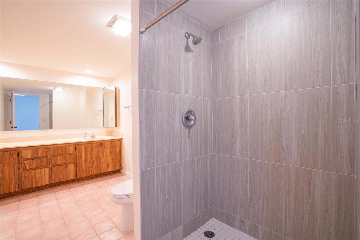

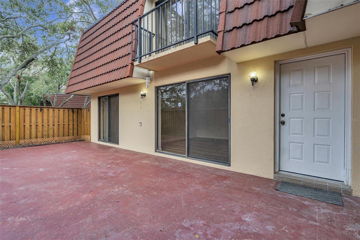



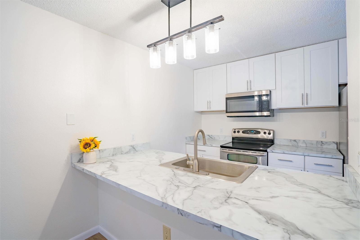
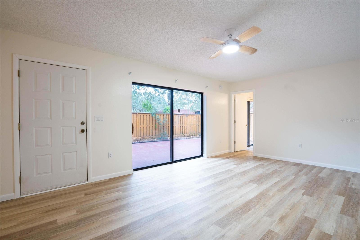

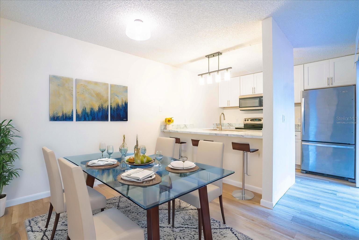



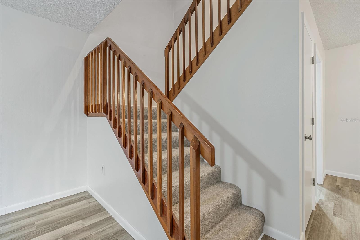

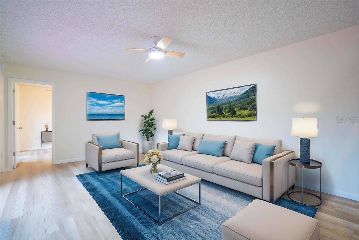

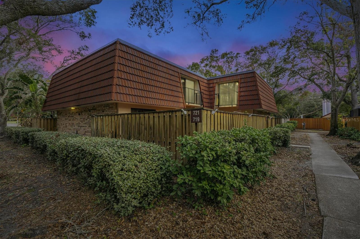

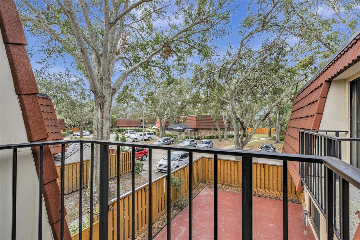

Active
721 1ST CT
$285,000
Features:
Property Details
Remarks
Rare 3-Bedroom Updated Townhome in Palm Harbor. Discover this beautifully renovated 3-bed, 2.5-bath townhome in Wedge Wood of Palm Harbor. Conveniently located off US 19, you're minutes from top-rated schools with bus transportation for zoned schools, shopping, dining, and world-famous beaches like Honeymoon Island and Clearwater Beach. Enjoy 1,572 sq. ft. of living space, plus a 450 sq. ft. private courtyard—perfect for outdoor living. Recent upgrades include new luxury vinyl flooring (1st floor), a modern kitchen with new cabinets, countertops, and appliances, fresh interior paint for a bright, contemporary feel, and an updated primary suite with a walk-in shower. The first floor features a versatile 3rd bedroom, perfect for a guest room/office, half-bath with laundry, and sunlit sliding doors to the courtyard. Upstairs, the large primary suite boasts a balcony, walk-in closet, and large en-suite bath. The spacious 2nd bedroom has a nearby full bath. Wedge Wood amenities include a heated pool, spa, tennis/basketball courts, playground, BBQ areas, and a fishing pond. The low $375 HOA covers roof replacement and grounds maintenance. Parking includes 2 reserved spots, plus guest parking. Don’t miss out—schedule your private tour today!
Financial Considerations
Price:
$285,000
HOA Fee:
374.88
Tax Amount:
$4142
Price per SqFt:
$181.3
Tax Legal Description:
WEDGE WOOD OF PALM HARBOR UNIT 2 REPLAT LOT 89C
Exterior Features
Lot Size:
1583
Lot Features:
Landscaped, Sidewalk, Paved
Waterfront:
No
Parking Spaces:
N/A
Parking:
Assigned, Guest
Roof:
Other
Pool:
No
Pool Features:
In Ground
Interior Features
Bedrooms:
3
Bathrooms:
3
Heating:
Central
Cooling:
Central Air
Appliances:
Dishwasher, Electric Water Heater, Microwave, Range, Refrigerator
Furnished:
Yes
Floor:
Carpet, Ceramic Tile, Luxury Vinyl
Levels:
Two
Additional Features
Property Sub Type:
Townhouse
Style:
N/A
Year Built:
1986
Construction Type:
Brick, Concrete, Stucco
Garage Spaces:
No
Covered Spaces:
N/A
Direction Faces:
South
Pets Allowed:
No
Special Condition:
None
Additional Features:
Balcony, Courtyard, Lighting, Sidewalk, Sliding Doors, Storage
Additional Features 2:
See HOA Docs for leasing restrictions. Buyer/ Buyer's agent to verify any and all leasing restrictions.
Map
- Address721 1ST CT
Featured Properties