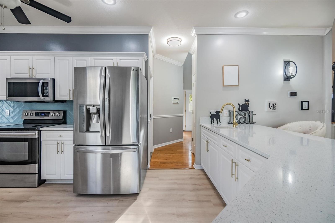
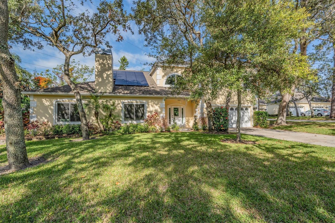
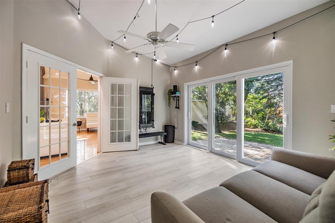
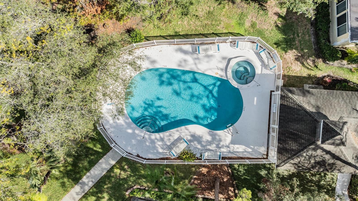
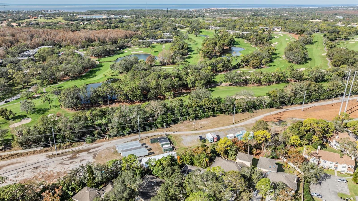
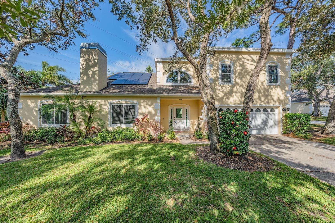
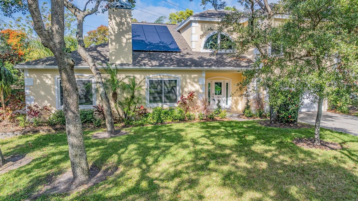
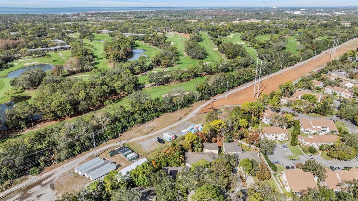
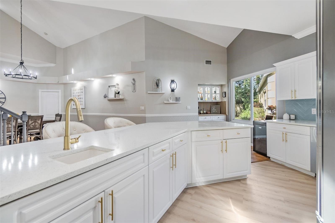
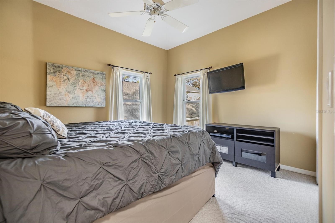
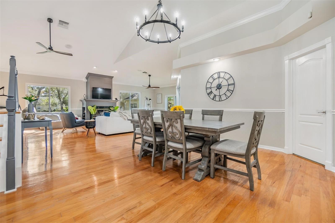
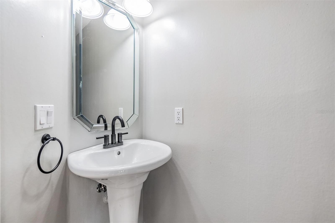
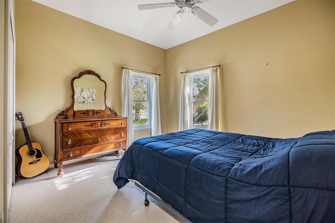
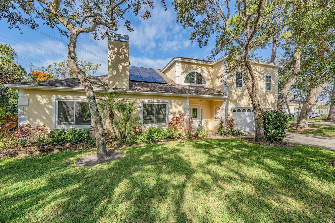
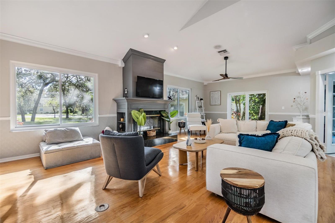
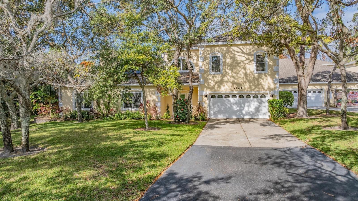
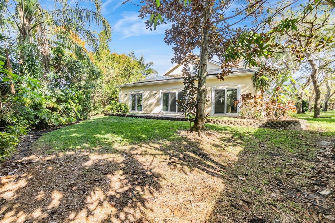
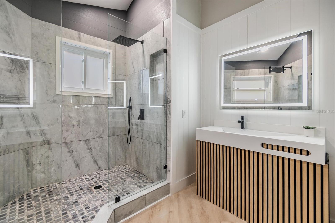
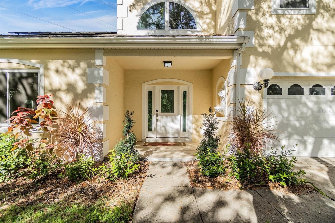
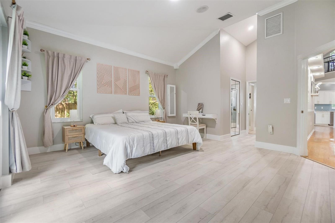
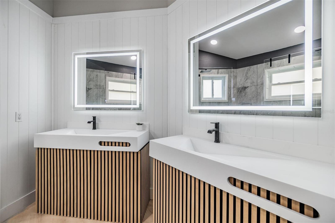
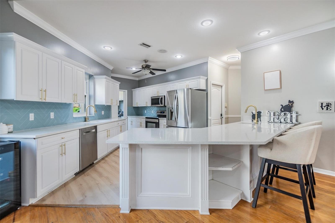
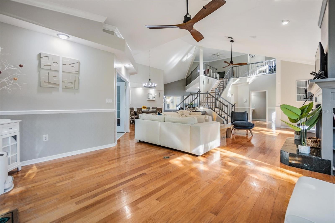
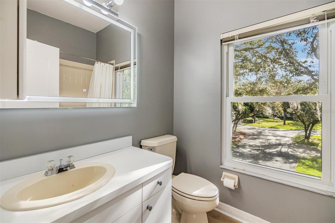
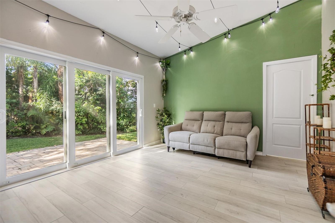
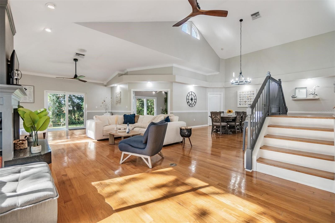
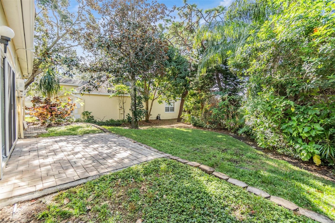
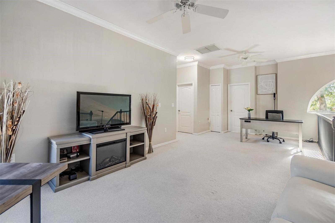
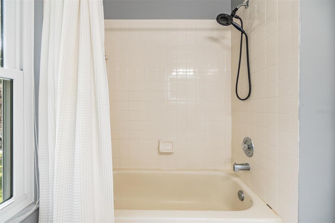
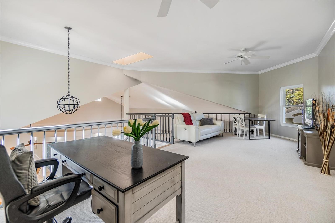
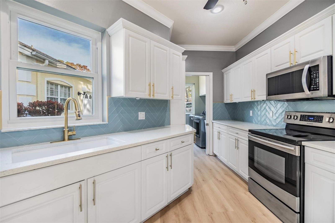
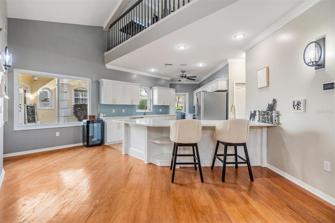
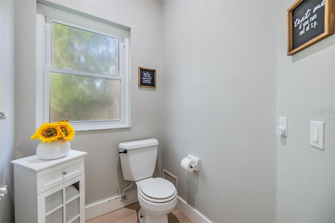
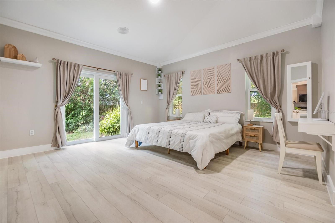
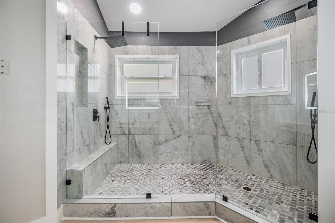
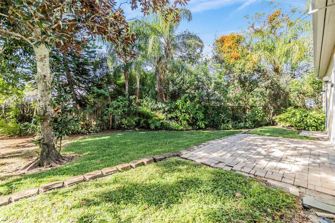
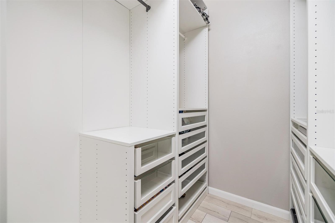
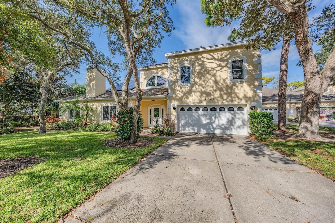
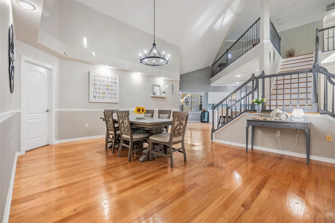
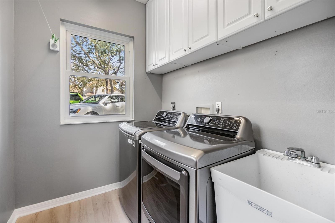
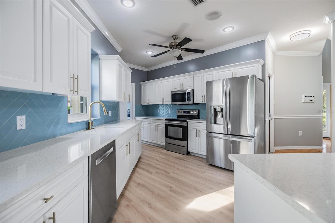
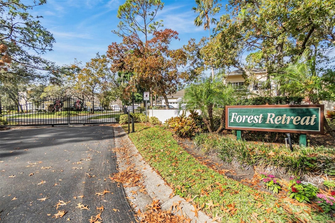
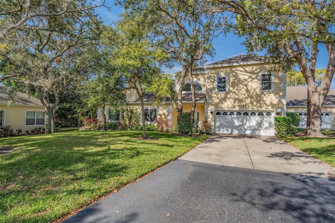
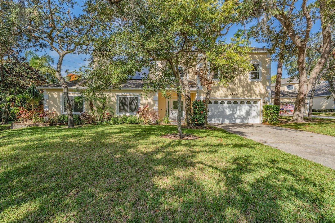
Active
2122 OAK FOREST LN
$675,000
Features:
Property Details
Remarks
Welcome to the Coveted Gated Community of Glen Eagles! Step inside this rare opportunity to own an Updated 2 Story Home with endless space for guests and entertainment. Breathe easy with all new Hurricane Impact Windows and Doors! As you enter the home you are greeted by tremendous vaulted ceilings, stylish crown molding, and a massive open floor plan. The Great room with Gas Fireplace flows seamlessly into the Updated Kitchen. Kitchen features Quartz Countertops, Two Sinks, Stainless Steel Appliances, Decorative Tile backsplash and Breakfast Bar. Just beyond the kitchen is the wet bar area suited for coffee or cocktails! Perfectly situated on the first floor beyond French doors is a large den that connects directly to your private master suite. Enjoy the Den as quiet and comfortable seating, a workout space, or your own private office! The Master Bedroom features Large vaulted ceilings, ample space throughout, and custom closet Built-ins suiting any style! Updated En-Suite Bath with Stylish Dual Sinks, Large Step-in Shower with Dual shower heads and Private water closet. Upstairs, you will land at a Large Open Loft overlooking the Great room. 2 Bedrooms on the second floor features ample closet space and an adjacent Full Bath. The 2 Car Garage features additional storage as well as a EV charger capability, Tankless Hot water heater, and upgraded 200 AMP Electric panel. A/C 2019. All of this located just minutes from A rated schools, beaches, highway access, and 2 major airports! This Palm Harbor gem is ready for you to call it HOME! Tesla Charger does not Convey (negotiable). Solar Panels installed 2022- Save on Electric Bill- must be assumed by New Owner (negotiable with acceptable offer).
Financial Considerations
Price:
$675,000
HOA Fee:
396
Tax Amount:
$5107.07
Price per SqFt:
$232.12
Tax Legal Description:
GLENEAGLES CLUSTER HOMES PLAT NO. 3 THAT PART OF LOT 5 DESC BEG MOST E'LY LOT COR TH S44D57'14"W 65FT TH N45D02'46"W 46.83FT TH N44D57'14"E 46.33FT TH N89D57'14"E 16.26FT TH N44D57'14"E 7.17FT TH S45D02'46"E 35.33FT TO POB
Exterior Features
Lot Size:
3001
Lot Features:
N/A
Waterfront:
No
Parking Spaces:
N/A
Parking:
Driveway, Garage Door Opener
Roof:
Shingle
Pool:
No
Pool Features:
N/A
Interior Features
Bedrooms:
3
Bathrooms:
3
Heating:
Central, Electric
Cooling:
Central Air
Appliances:
Dishwasher, Disposal, Dryer, Electric Water Heater, Microwave, Range, Refrigerator, Tankless Water Heater, Washer
Furnished:
No
Floor:
Carpet, Luxury Vinyl, Wood
Levels:
Two
Additional Features
Property Sub Type:
Single Family Residence
Style:
N/A
Year Built:
1995
Construction Type:
Block, Stucco, Frame
Garage Spaces:
Yes
Covered Spaces:
N/A
Direction Faces:
East
Pets Allowed:
Yes
Special Condition:
None
Additional Features:
Sliding Doors
Additional Features 2:
no leasing allowed
Map
- Address2122 OAK FOREST LN
Featured Properties