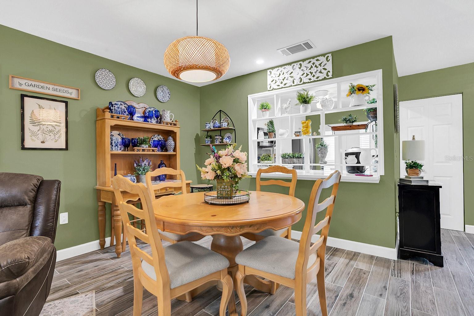
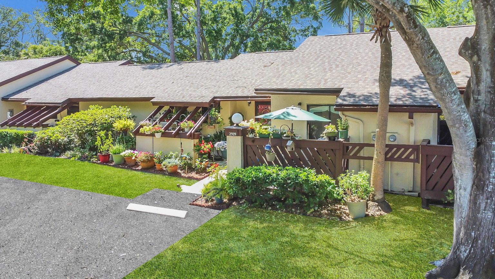

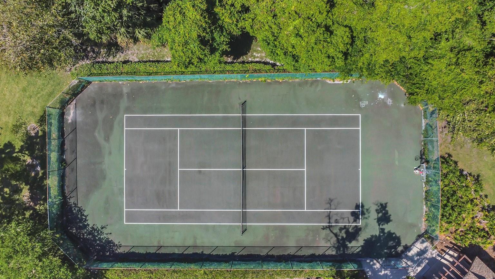

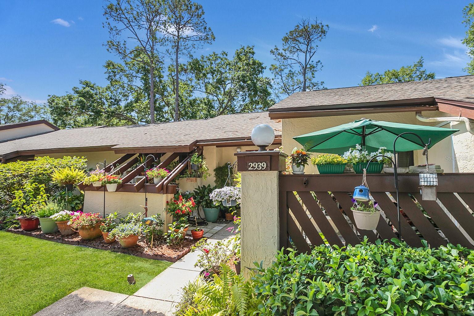
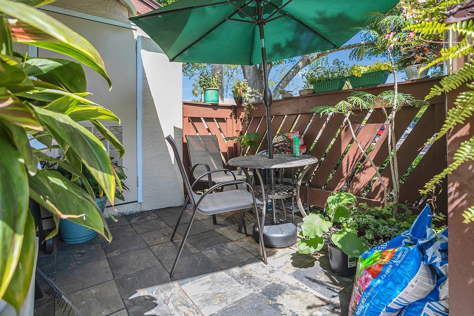


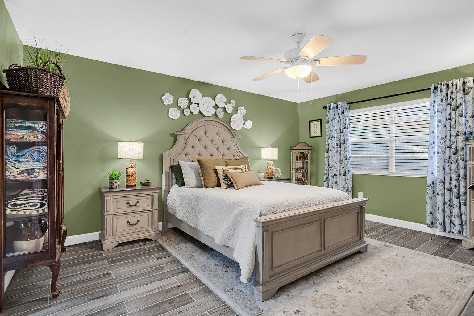
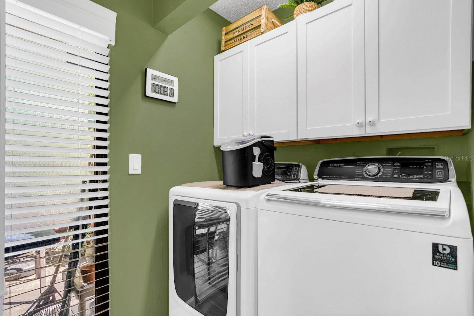
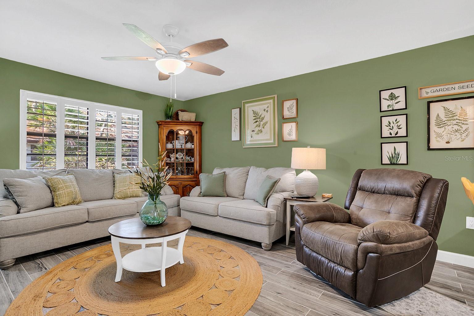
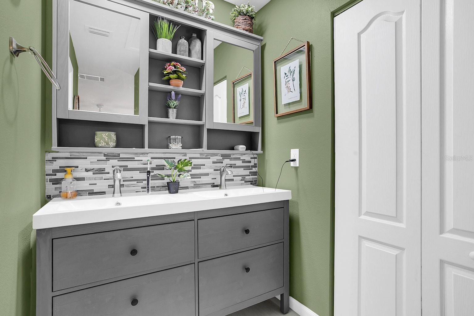


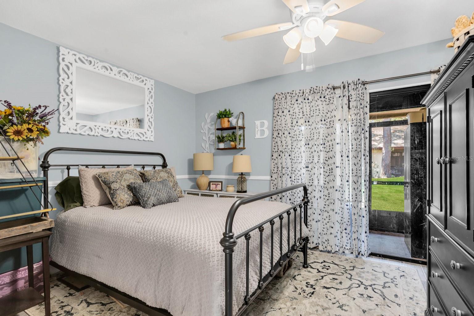
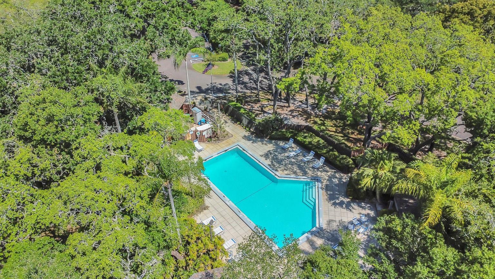
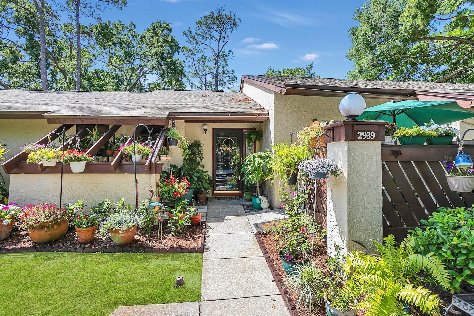
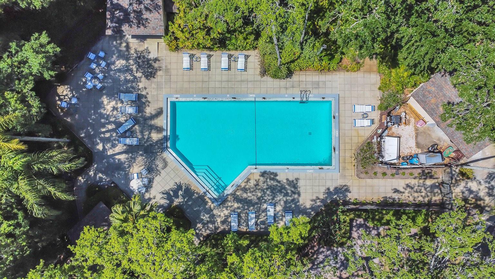

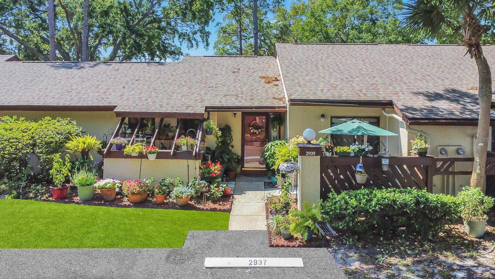
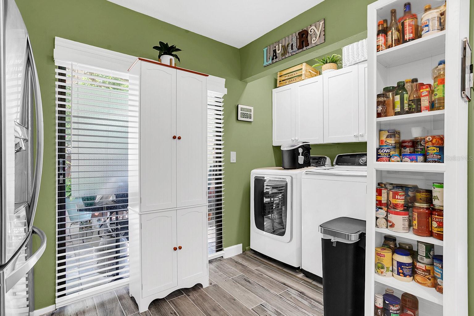
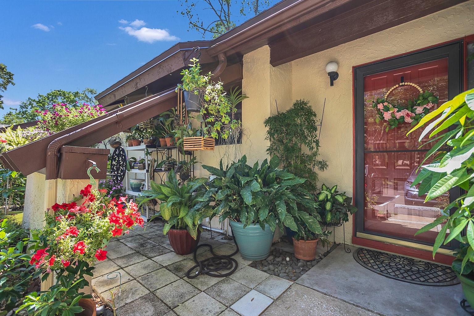
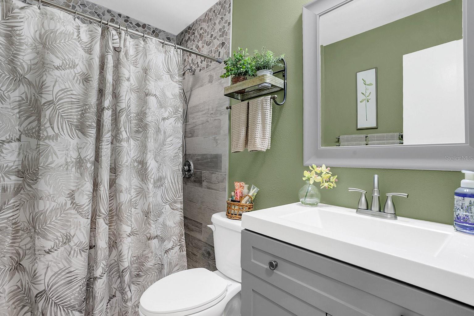
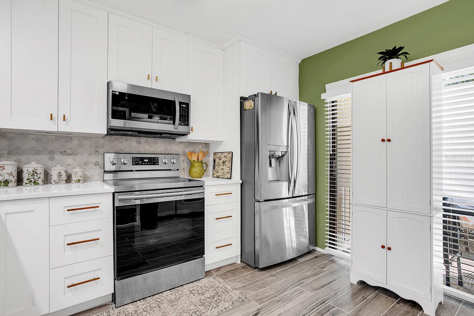
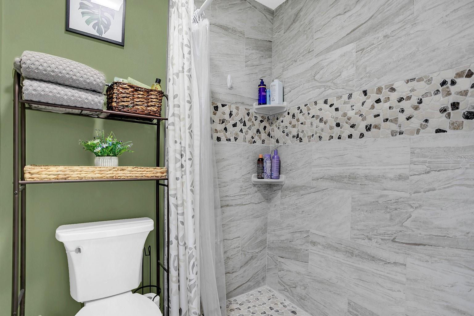

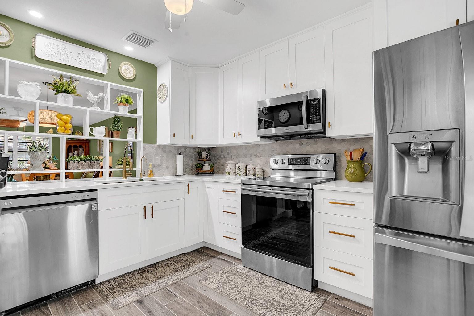
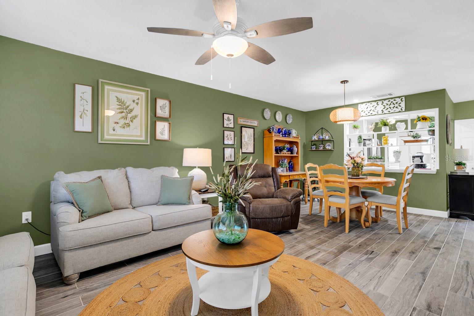


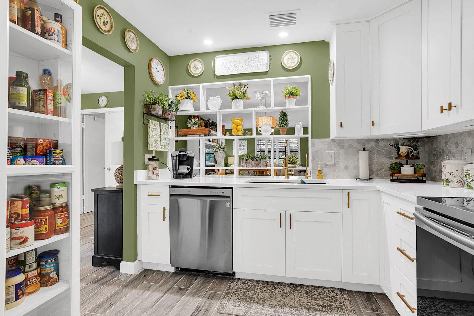
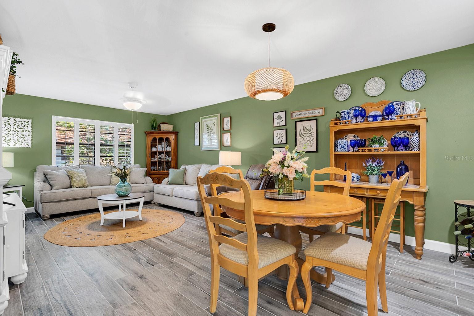
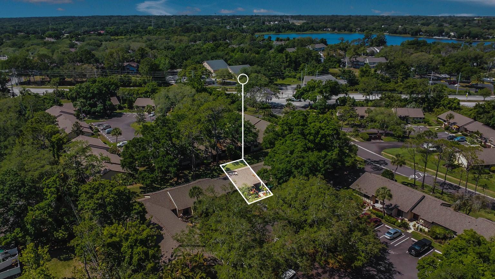
Active
2939 YUCCA CT
$274,000
Features:
Property Details
Remarks
NEW PRICE & BEST PRICE QUALITY HOME IN COMMUNITY! This captivating fully remodeled 2-bedroom, 2-bathroom gem in the highly sought-after Strathmore Gate East community! A showcase of modern elegance and thoughtful design. You’ll be amazed by the brand-new ceramic tile flooring throughout the entire home that adds style and durability. The fully remodeled kitchen featuring gleaming quartz countertops, sleek stainless steel appliances, deep solid-wood cabinets with soft-close drawers, and a spacious gun-metal recessed sink. The custom marble backsplash adds a luxurious touch, making this space as beautiful as it is functional. Both bathrooms are brand new with spa-like sophistication, top-notch finishes and fixtures that ensure comfort and style. Step outside to the amazing porch area, perfect for enjoying your morning coffee or unwinding after a long day. The home also boasts a newer AC (2018), water heater (2019), and a brand-new roof installed in (November 2023), giving you peace of mind for years to come. Strathmore Gate East is a pet-friendly community with fantastic amenities, including a sparkling pool, tennis courts, and basketball facilities. Its central location puts you just minutes from premier shopping, dining, parks, beautiful beaches, and Tampa International Airport. The HOA fee covers the community pool, exterior maintenance, grounds upkeep, sewer, water, trash, and more, ensuring a low-maintenance lifestyle. Don’t miss this opportunity to own a home with modern updates in a prime location with amazing community amenities. Call Steven Santucci today and make this incredible property your new sanctuary!
Financial Considerations
Price:
$274,000
HOA Fee:
420
Tax Amount:
$1271.86
Price per SqFt:
$244.64
Tax Legal Description:
STRATHMORE GATE-EAST UNIT ONE LOT 41
Exterior Features
Lot Size:
2596
Lot Features:
Landscaped, Paved
Waterfront:
No
Parking Spaces:
N/A
Parking:
N/A
Roof:
Shingle
Pool:
No
Pool Features:
N/A
Interior Features
Bedrooms:
2
Bathrooms:
2
Heating:
Central
Cooling:
Central Air
Appliances:
Dishwasher, Disposal, Dryer, Electric Water Heater, Microwave, Range, Refrigerator, Washer
Furnished:
No
Floor:
Ceramic Tile, Laminate
Levels:
One
Additional Features
Property Sub Type:
Villa
Style:
N/A
Year Built:
1981
Construction Type:
Block, Stucco
Garage Spaces:
No
Covered Spaces:
N/A
Direction Faces:
South
Pets Allowed:
Yes
Special Condition:
None
Additional Features:
Sliding Doors
Additional Features 2:
Buyer to contact HOA for leasing restrictions.
Map
- Address2939 YUCCA CT
Featured Properties