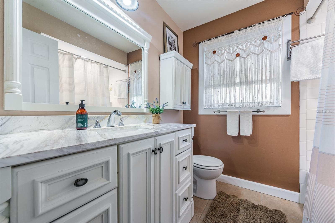
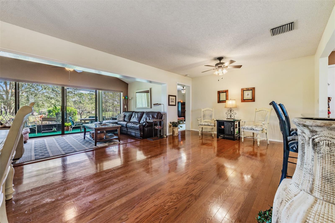
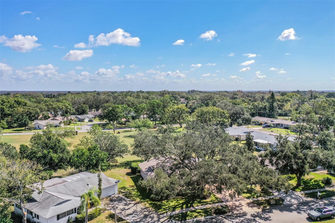
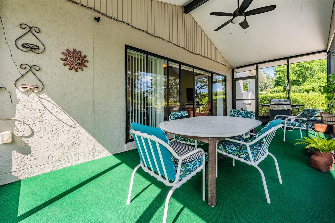
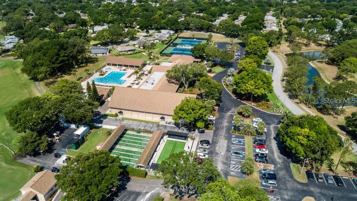
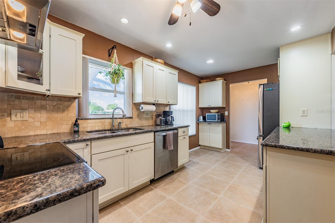
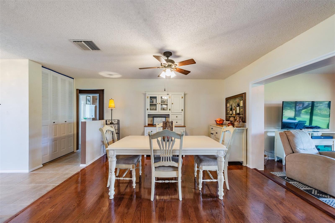
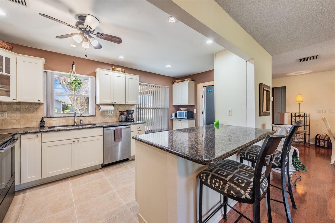
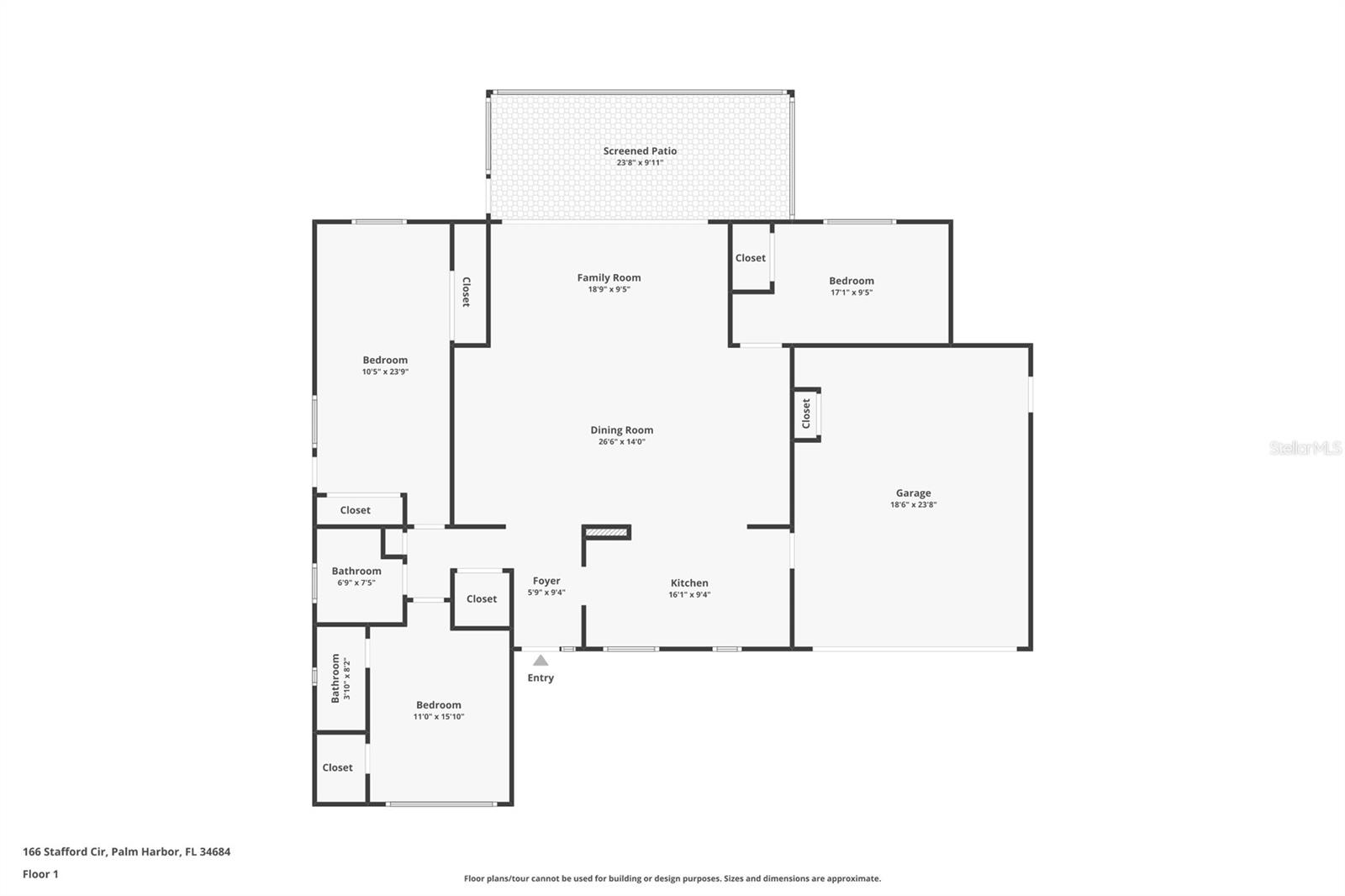
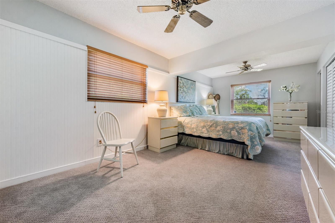
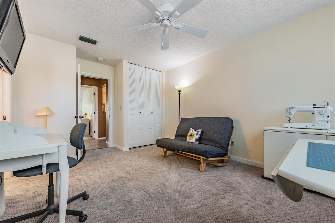
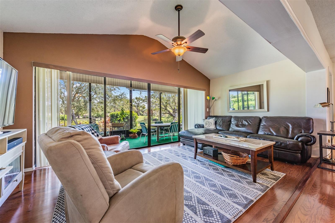
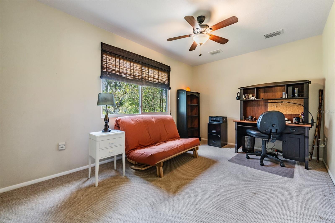
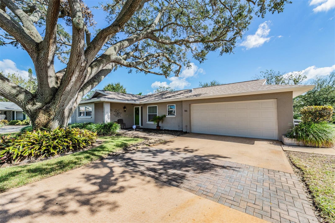
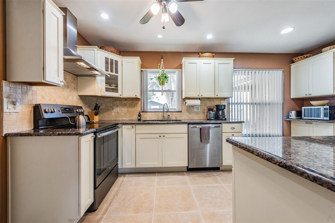
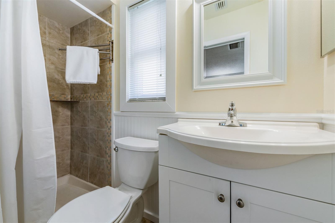
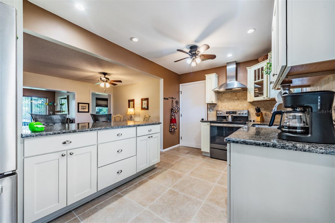
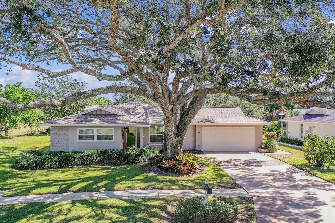
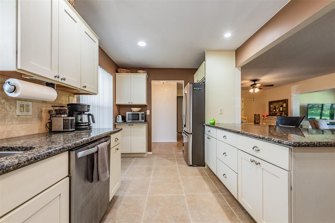
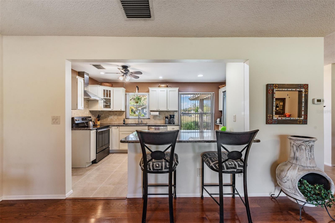
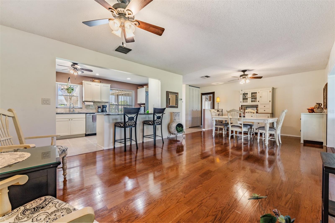
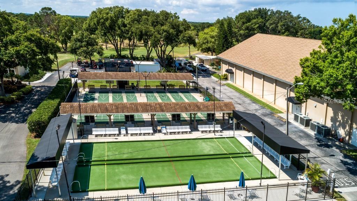
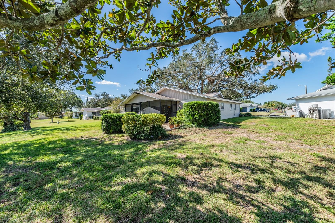
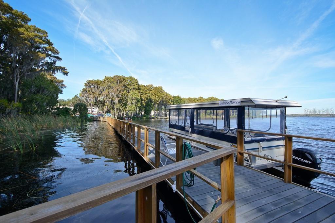
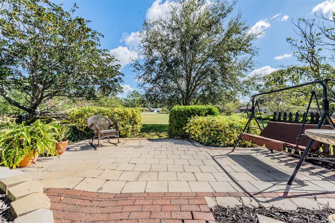
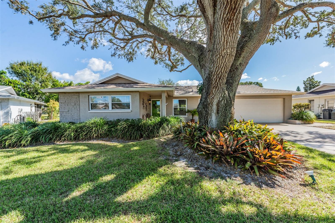
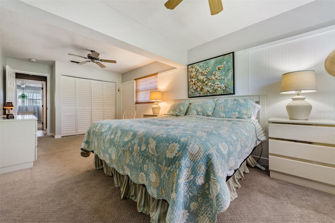
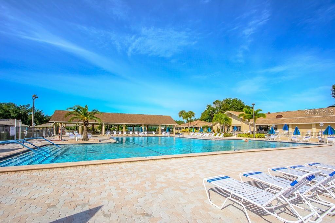
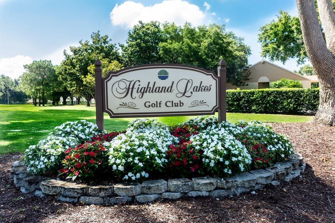
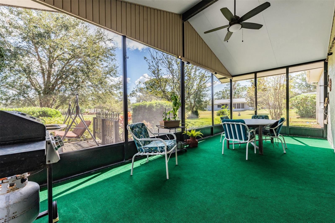
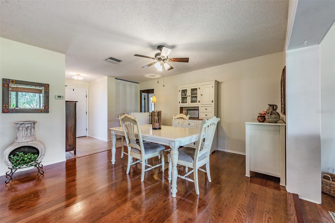
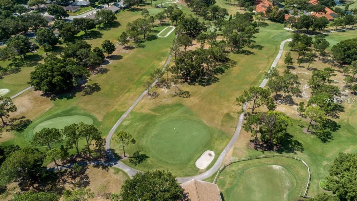
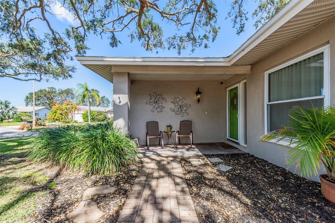
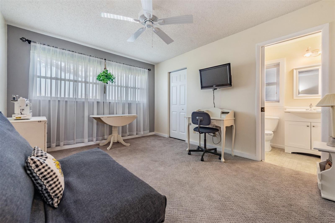
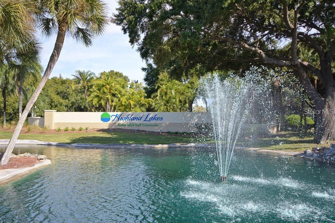
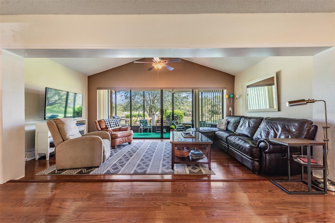
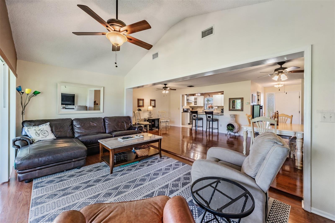
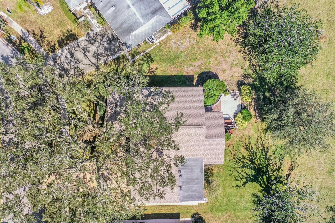
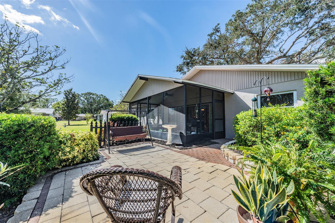
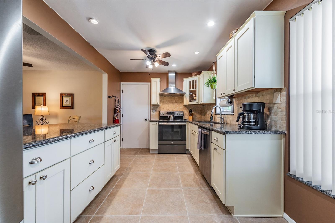
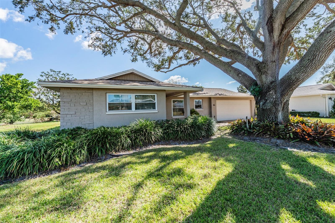
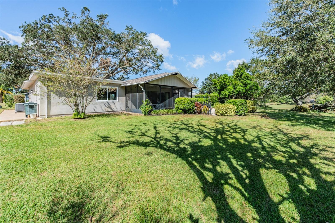
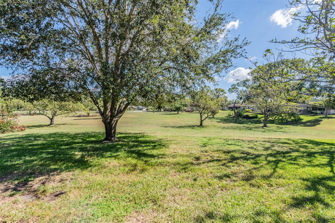
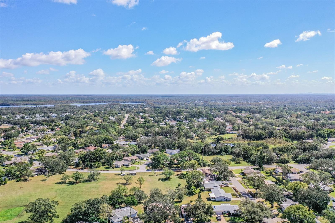
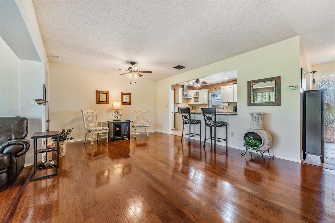
Active
166 STAFFORD CIR
$439,900
Features:
Property Details
Remarks
Discover Your Sanctuary in Highland Lakes! This stunning 3-bedroom, 2-bath home is nestled 86 feet above sea level, ensuring no flooding and no flood insurance required. It backs to a serene Greenbelt Preserve, offering unparalleled privacy and natural beauty. Step inside to find a bright Great room open to Florida room with cathedral ceilings, leading to a spacious lanai—perfect for relaxing or entertaining. The comfortable great room features beautiful engineered hardwood flooring, while the completely updated kitchen boasts new stainless steel appliances, granite countertops, and elegant porcelain tile. The expanded master bedroom offers ample space for an office or sitting area and plenty of closet storage. Both bathrooms have been tastefully upgraded, and the third bedroom is currently used as an office but can easily serve as a guest room. Enjoy the dream 2-car garage with extensive storage, a built-in laundry area with tub (washer/dryer included), wind load protection garage door, and an additional 30 Amp circuit. The property also features a Wi-Fi irrigation controller and a deep well for irrigation. Plus, a separate side entry provides easy access to a storage room. As part of the vibrant 55+ Active Adult community, your $150 HOA fee includes a golf membership for two, access to two community pools, tennis courts, a clubhouse, lodge, boat access to Lake Tarpon, shuffleboard, and a full calendar of activities. Don’t miss this opportunity to live in a beautiful home in an exceptional community!
Financial Considerations
Price:
$439,900
HOA Fee:
150
Tax Amount:
$1903.66
Price per SqFt:
$285.83
Tax Legal Description:
HIGHLAND LAKES UNIT 5 LOT 203
Exterior Features
Lot Size:
10136
Lot Features:
Conservation Area, Landscaped, Sidewalk
Waterfront:
No
Parking Spaces:
N/A
Parking:
Garage Door Opener
Roof:
Shingle
Pool:
No
Pool Features:
N/A
Interior Features
Bedrooms:
3
Bathrooms:
2
Heating:
Central, Electric
Cooling:
Central Air
Appliances:
Dishwasher, Disposal, Dryer, Electric Water Heater, Range, Range Hood, Refrigerator, Washer
Furnished:
Yes
Floor:
Carpet, Hardwood, Tile
Levels:
One
Additional Features
Property Sub Type:
Single Family Residence
Style:
N/A
Year Built:
1977
Construction Type:
Block
Garage Spaces:
Yes
Covered Spaces:
N/A
Direction Faces:
Northwest
Pets Allowed:
Yes
Special Condition:
None
Additional Features:
Private Mailbox, Sidewalk
Additional Features 2:
Age restrictions, application fee & background check. Buyer's agent to verify with HOA.
Map
- Address166 STAFFORD CIR
Featured Properties