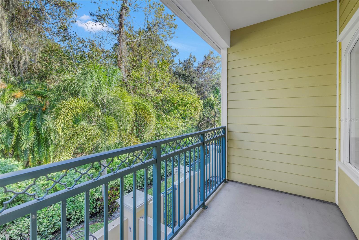
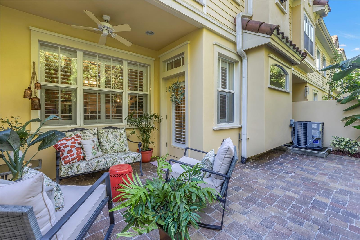
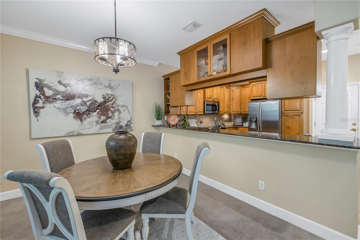

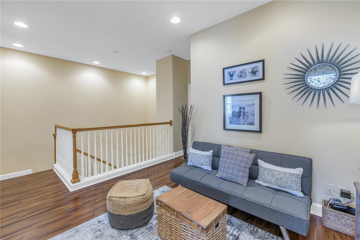











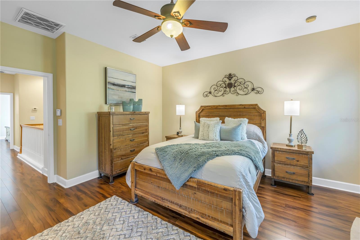
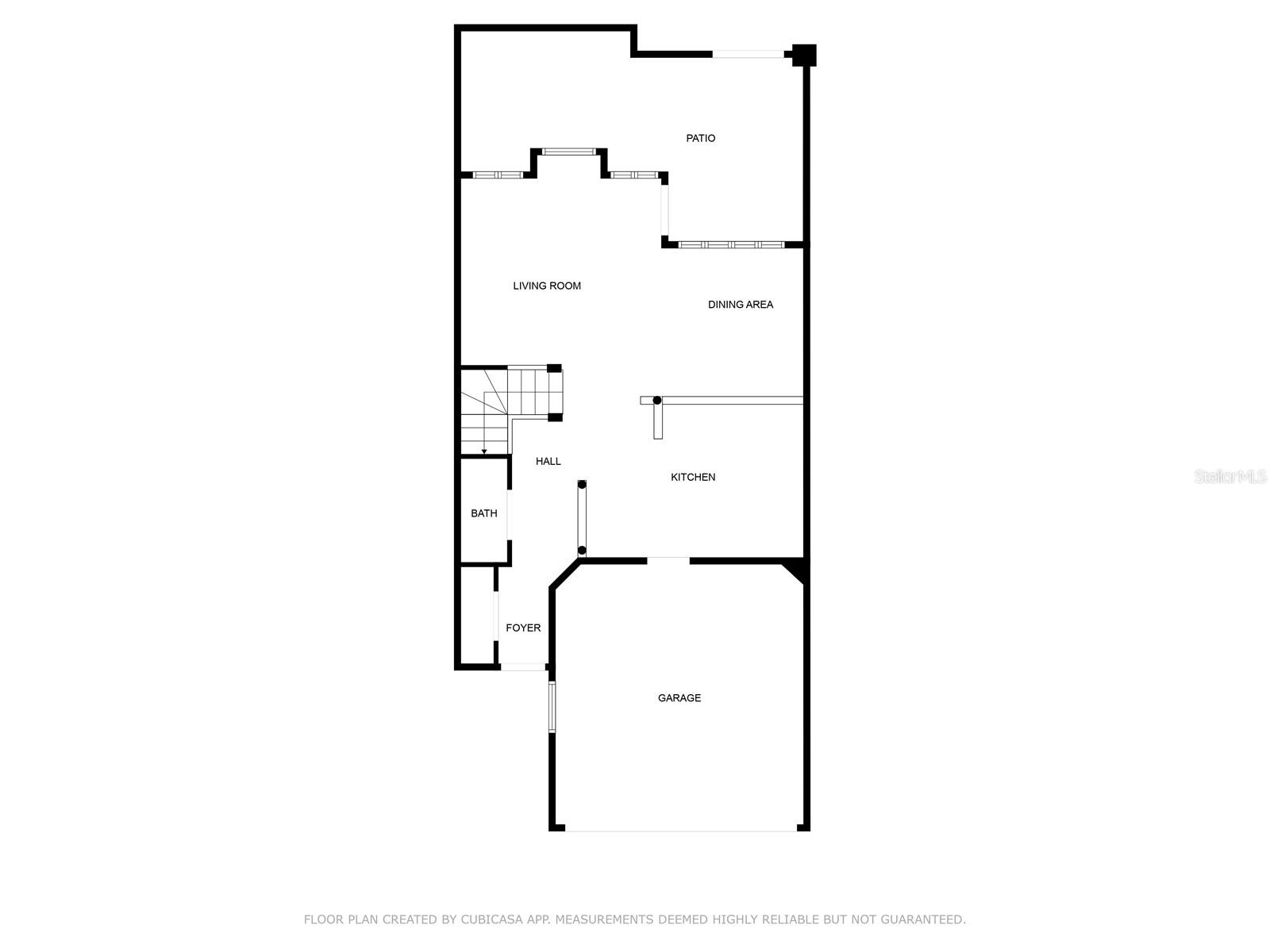


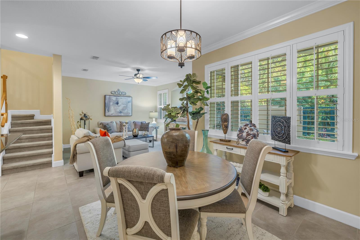
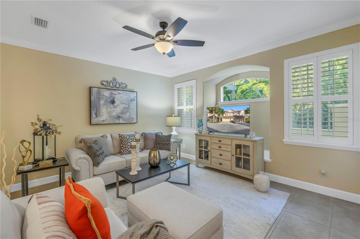
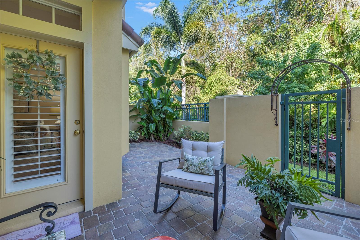

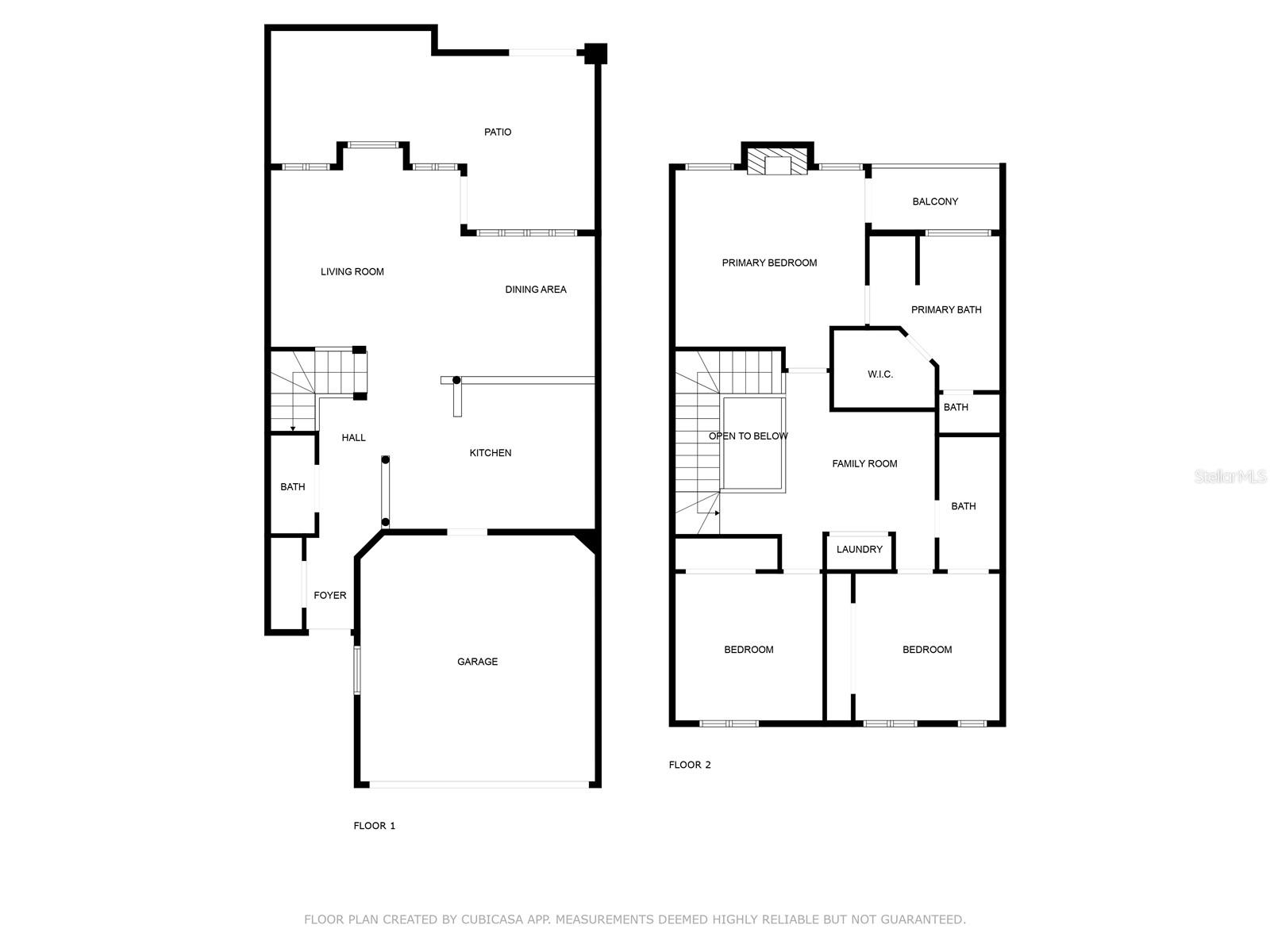

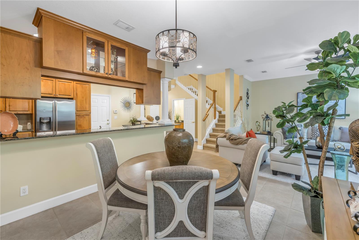




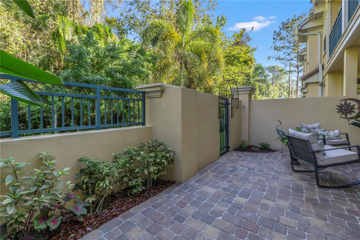

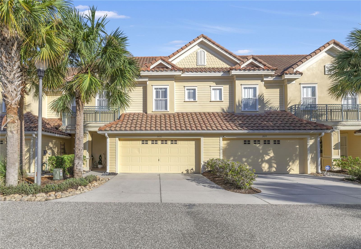
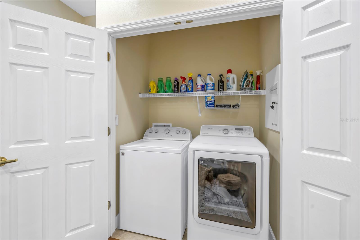
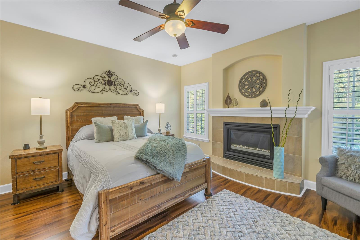


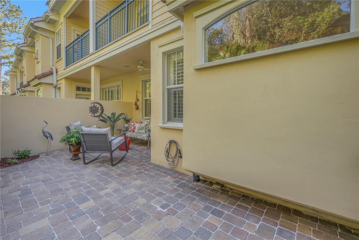

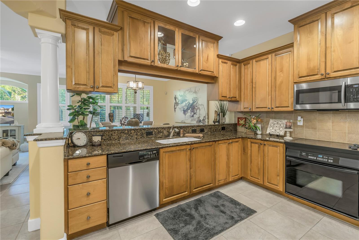
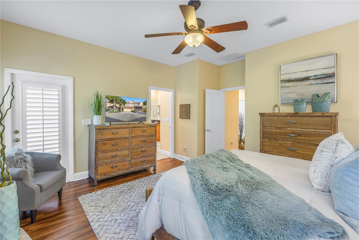

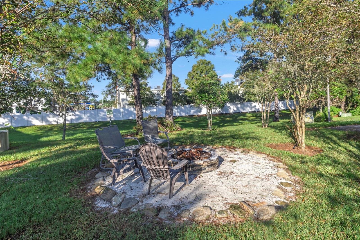
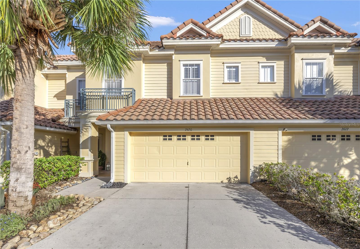

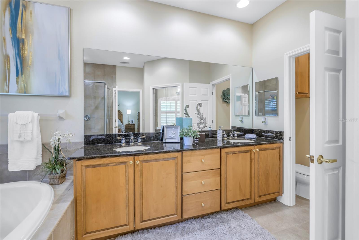
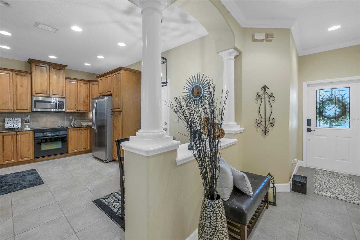

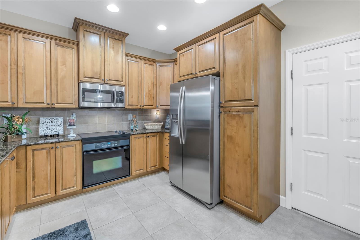
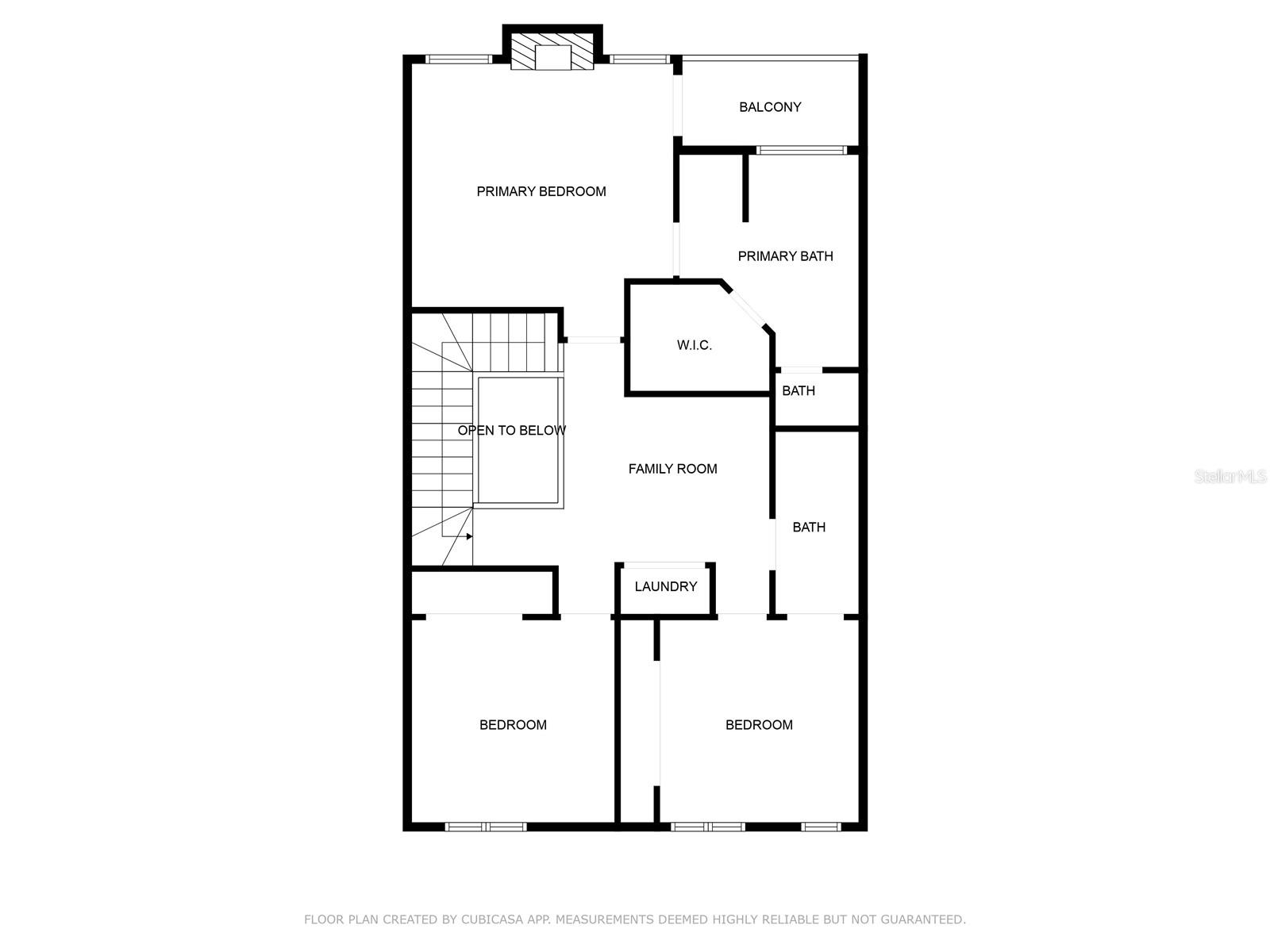
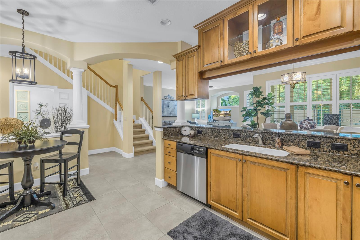
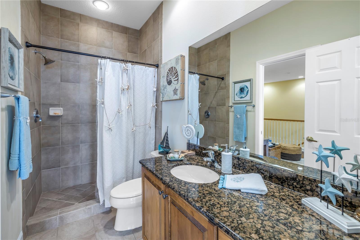
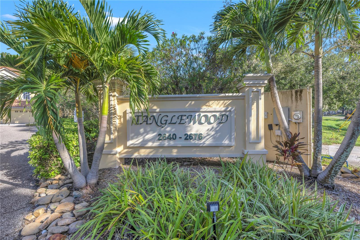
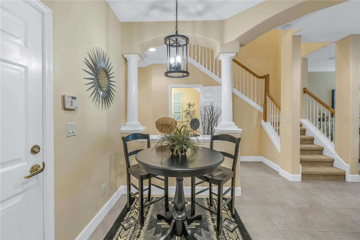
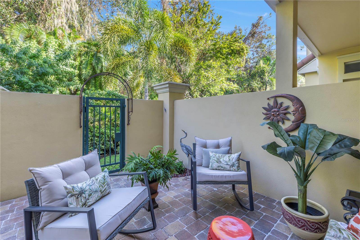
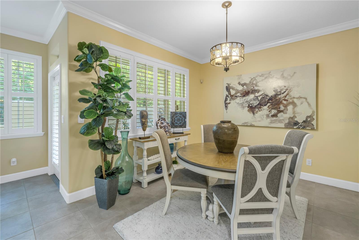
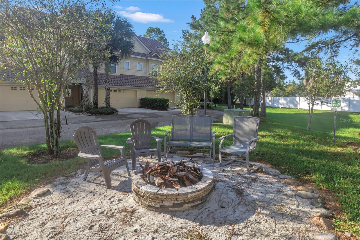



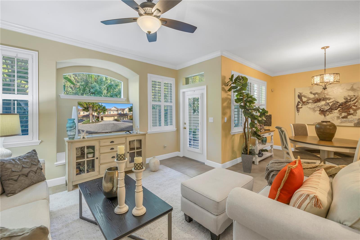
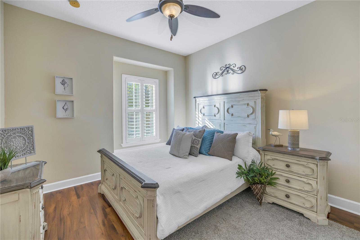
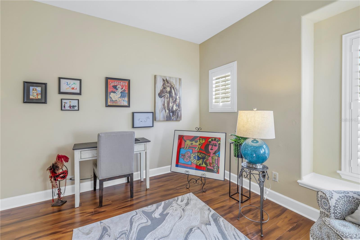


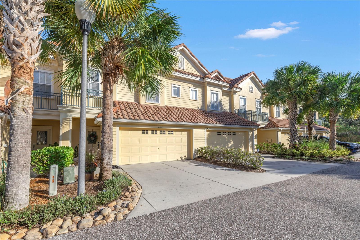


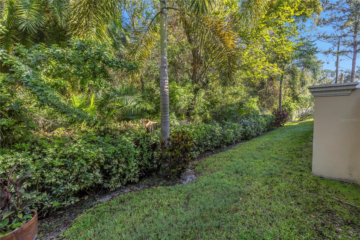
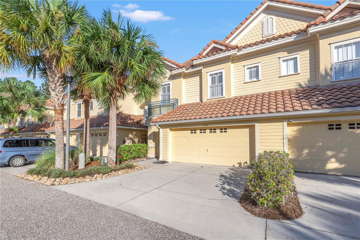
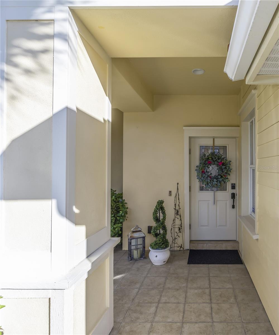







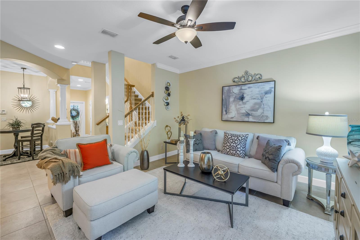
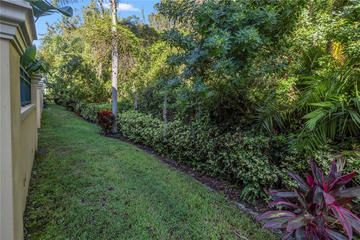

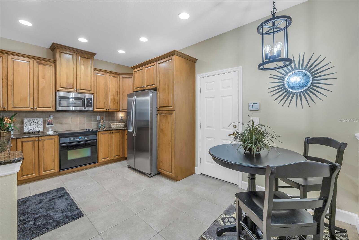

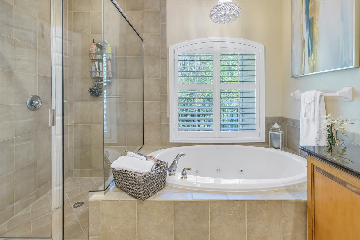
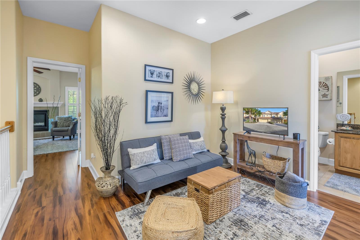
Active
2670 TANGLEWOOD TRL
$436,900
Features:
Property Details
Remarks
Mrs. Clean lives here – Immaculate and near perfection! Featuring 3 bedrooms, 2.5 baths, Bonus room and an oversized 2 car garage, this home has everything you are looking for. The light and bright foyer invites you to explore this gorgeous home. The vaulted ceilings accentuate the large room sizes. You can immediately see the attention to detail in this luxury home. The home chef will be sure to appreciate all of the gourmet upgrades this kitchen has including the 42 inch raised panel hardwood cabinets with crown molding, granite tops and tile backsplash. The open floor plan allows the home chef to stay part of the fun! There are plenty of options for dining with the eat-in breakfast nook, the extensive breakfast bar and the formal dining room. The split floorplan maximizes privacy for all. The master suite has an electric fireplace and a private balcony overlooking the conservation area. Master bathroom is a true oasis of relaxation, fully equipped with a granite double vanity, jetted tub, tiled walk-in shower, and a HUGE walk-in closet. The guest suite also has an en-suite bathroom featuring a granite vanity and a tub shower combo. This home also showcases an inviting and private outdoor entertaining area complete with a gated pavered courtyard which backs up to the conservation area. The 2 car garage is oversized and has plenty of space for storage. The home also includes plantation shutters throughout. Inside laundry makes chores a breeze! Close to shopping, restaurants, two public golf courses (Tarpon Woods and Lansbrook), John Chestnut State Park, and the Pinellas Trail.
Financial Considerations
Price:
$436,900
HOA Fee:
500
Tax Amount:
$4249
Price per SqFt:
$231.04
Tax Legal Description:
TANGLEWOOD TOWNHOMES BLK 1, LOT 4
Exterior Features
Lot Size:
2208
Lot Features:
Landscaped, Paved
Waterfront:
No
Parking Spaces:
N/A
Parking:
Driveway, Garage Door Opener, Oversized
Roof:
Tile
Pool:
No
Pool Features:
N/A
Interior Features
Bedrooms:
3
Bathrooms:
3
Heating:
Central, Electric
Cooling:
Central Air
Appliances:
Dishwasher, Dryer, Electric Water Heater, Microwave, Range, Refrigerator, Washer
Furnished:
No
Floor:
Laminate, Tile
Levels:
Two
Additional Features
Property Sub Type:
Townhouse
Style:
N/A
Year Built:
2007
Construction Type:
Block, Stucco
Garage Spaces:
Yes
Covered Spaces:
N/A
Direction Faces:
Southeast
Pets Allowed:
No
Special Condition:
None
Additional Features:
Balcony
Additional Features 2:
No short term rentals - Annual lease or longer term / must be approved by HOA / No restrictions on holding ownership prior to leasing - Can be leased right away
Map
- Address2670 TANGLEWOOD TRL
Featured Properties