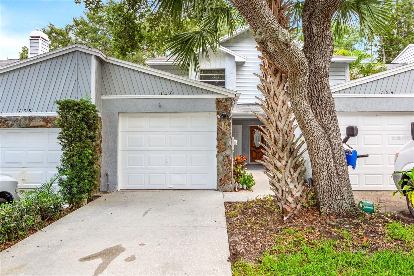
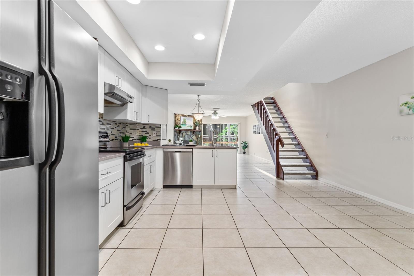
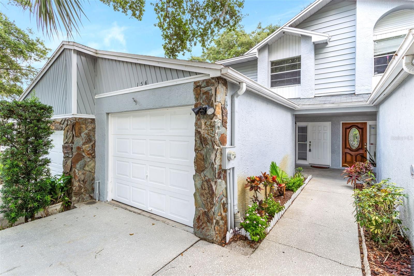
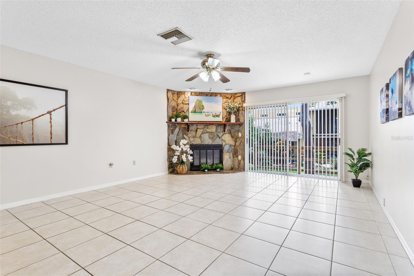
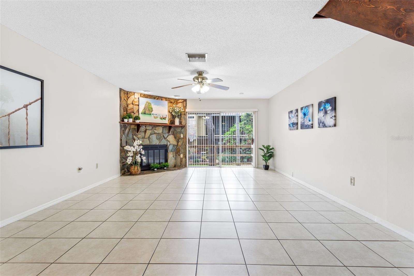
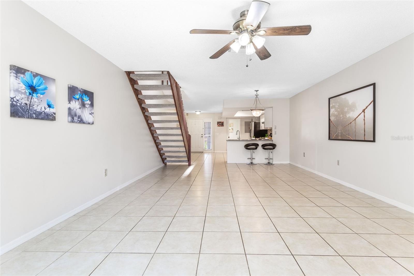
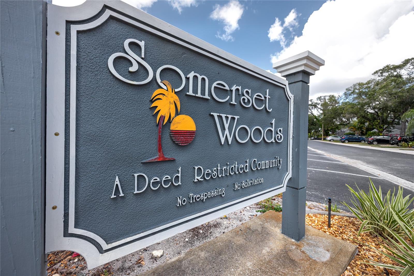
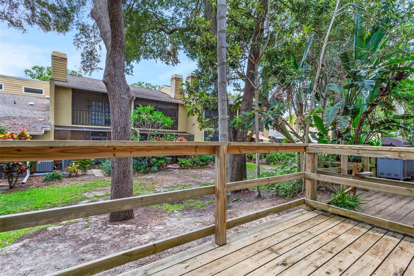
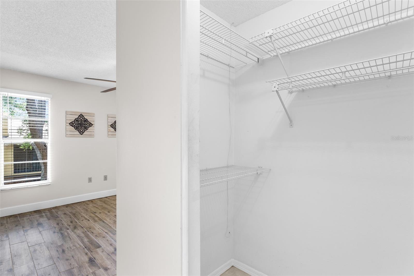
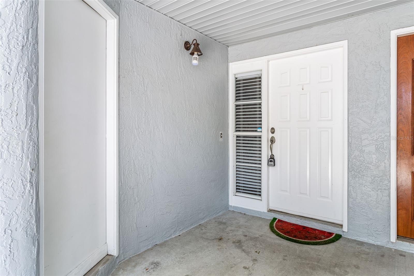
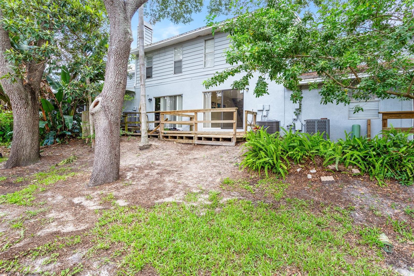
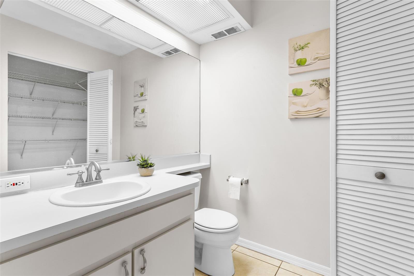
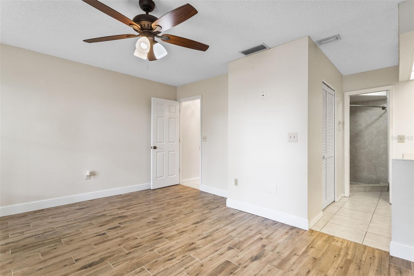
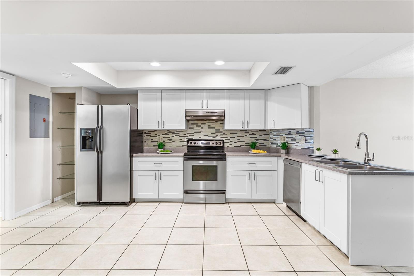
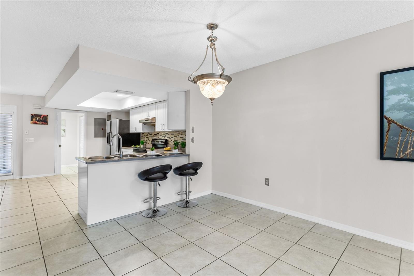
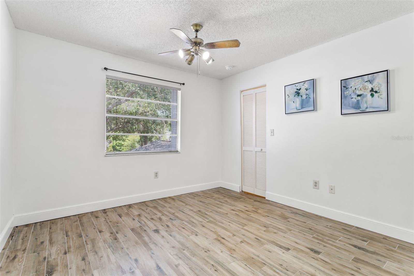
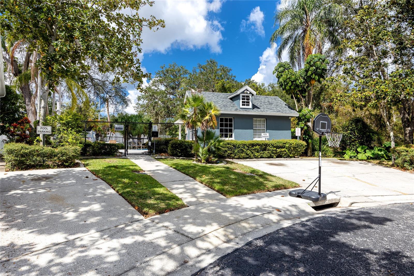
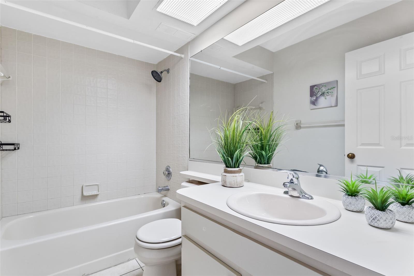
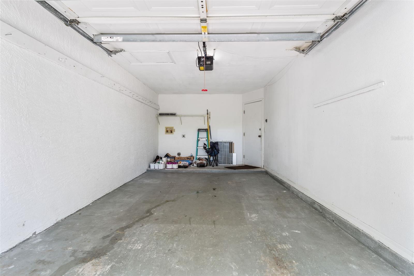
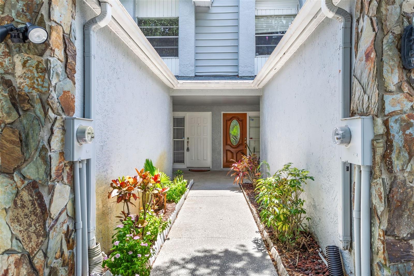
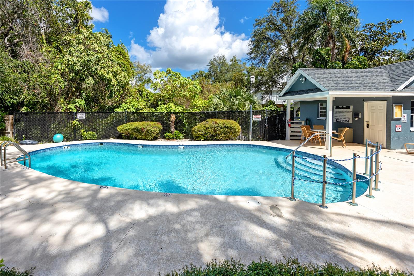
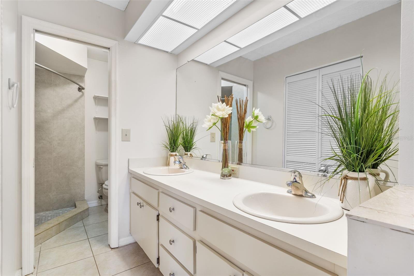
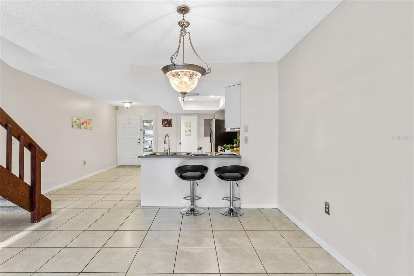

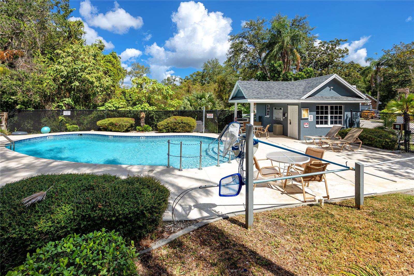
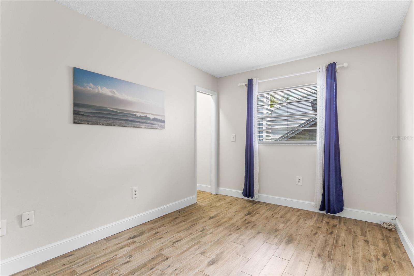
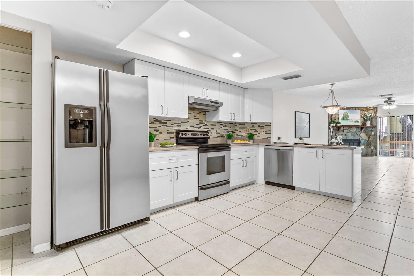
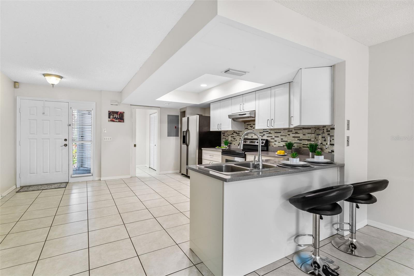
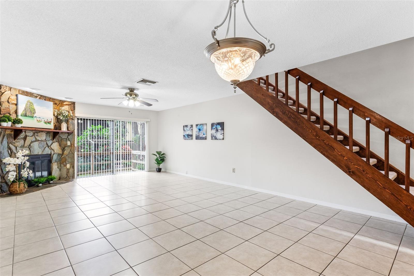
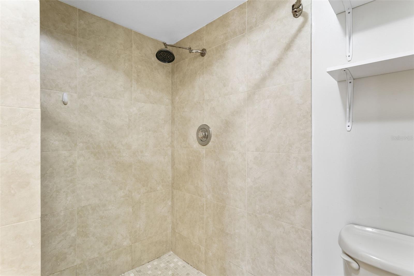
Active
156 ST IVES DR
$345,000
Features:
Property Details
Remarks
Prime location in the hart of Palm Harbor! This meticulously maintained 3-bedroom, 2.5-bathroom, 1 car garage townhome boasts modern elegance and convenience. Upon entering, you're greeted by a spacious open floor plan with ceramic tiles and a cozy fireplace, perfect for both relaxation and entertaining. The expansive living area seamlessly flows into a beautifully remodeled kitchen (completed in 2019) featuring new white cabinets, stunning Quartz countertops, updated backsplash, and a new garbage disposal for added functionality. Upstairs, you'll find three generously sized bedrooms, including a master suite with updated bathroom sinks and faucets, providing a tranquil retreat after a long day. All the bedrooms upstairs feature beautiful, allergy free and easy to maintain ceramic floors. Step outside onto your large private deck, ideal for al fresco dining or enjoying the Florida sunshine. The AC system installed in 2019, will keep you cool and comfortable year-round. Roof was replaced in 2017 by the HOA. Convenience meets luxury with a one-car garage, ensuring ample parking and storage space. Community amenities offer a sparkling pool for those lazy summer days. Location couldn't be better, situated close to shopping, trendy restaurants, and one of the best beaches Florida has to offer. With no flood zone worries, low HOA fees, and no CDD, this townhome truly has it all. Don't miss out on the opportunity to make this your new home sweet home. Zoned to Palm Harbor University High School!
Financial Considerations
Price:
$345,000
HOA Fee:
245
Tax Amount:
$3940.05
Price per SqFt:
$216.98
Tax Legal Description:
VILLAGE OF SOMERSET WOODS PHASE TWO UNIT ONE LOT 13
Exterior Features
Lot Size:
2130
Lot Features:
N/A
Waterfront:
No
Parking Spaces:
N/A
Parking:
Garage Door Opener
Roof:
Shingle
Pool:
No
Pool Features:
N/A
Interior Features
Bedrooms:
3
Bathrooms:
3
Heating:
Central, Electric
Cooling:
Central Air
Appliances:
Dishwasher, Disposal, Electric Water Heater, Range, Refrigerator
Furnished:
Yes
Floor:
Ceramic Tile
Levels:
Two
Additional Features
Property Sub Type:
Townhouse
Style:
N/A
Year Built:
1988
Construction Type:
Wood Frame
Garage Spaces:
Yes
Covered Spaces:
N/A
Direction Faces:
West
Pets Allowed:
Yes
Special Condition:
None
Additional Features:
Sidewalk, Sliding Doors
Additional Features 2:
Must own for 90 days before allowed to rent. Please verify with HOA
Map
- Address156 ST IVES DR
Featured Properties