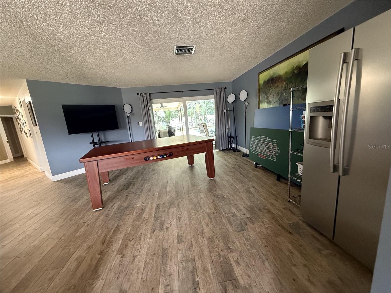
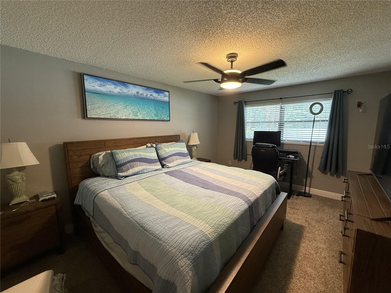
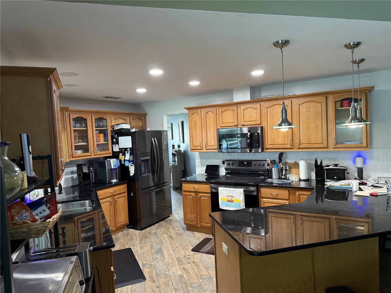
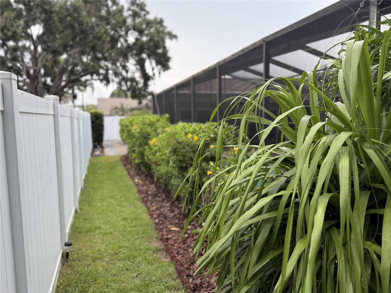
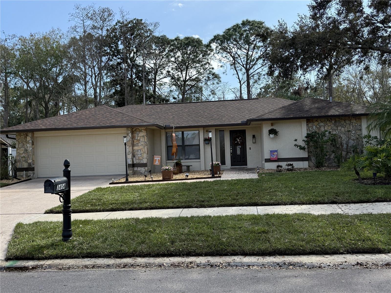
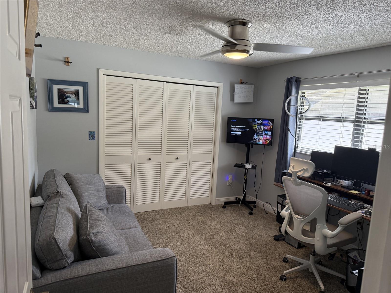
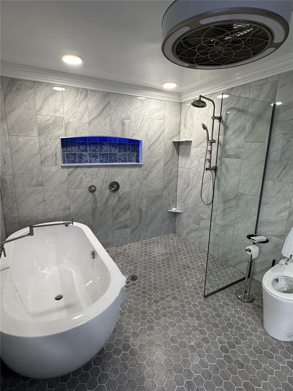
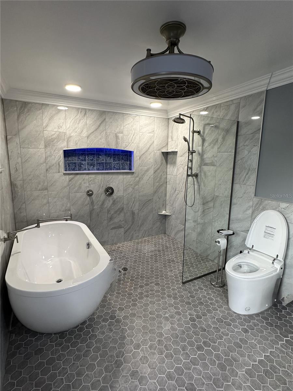
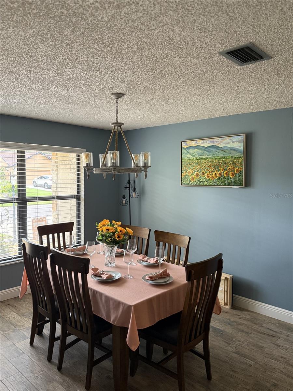
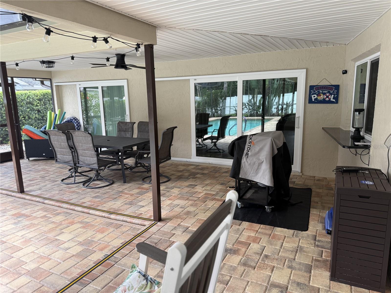
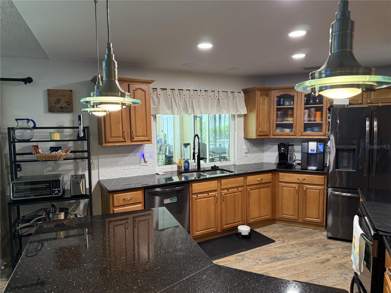
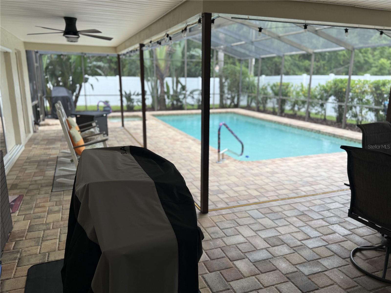
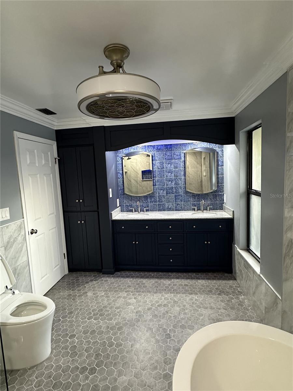
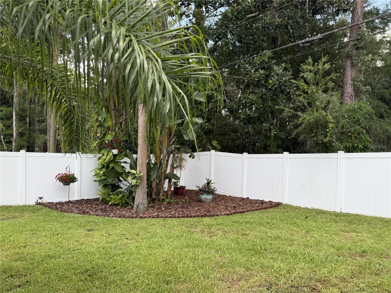
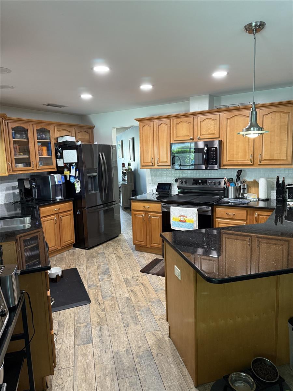
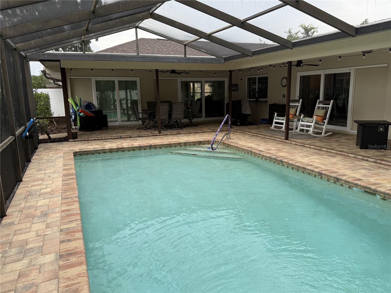
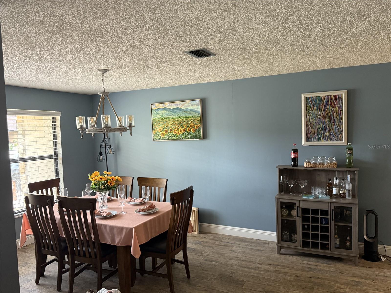
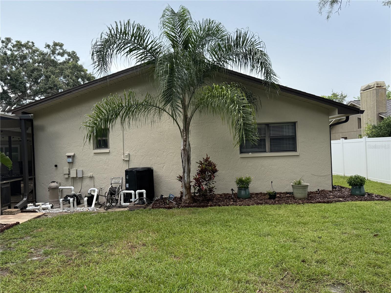
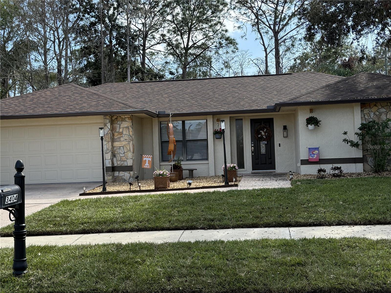
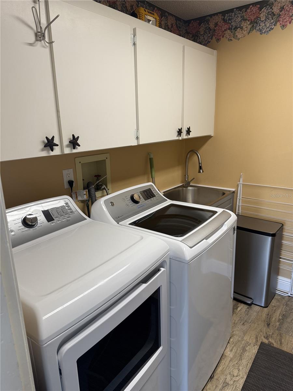
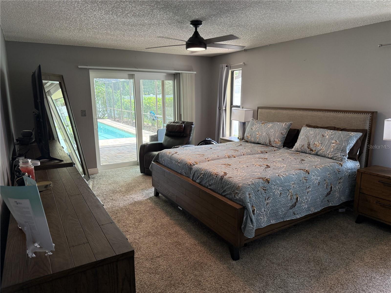
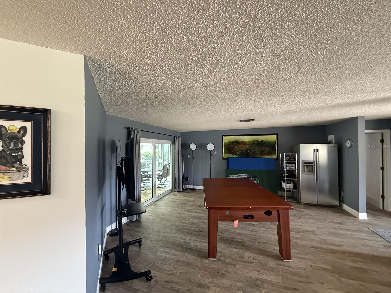
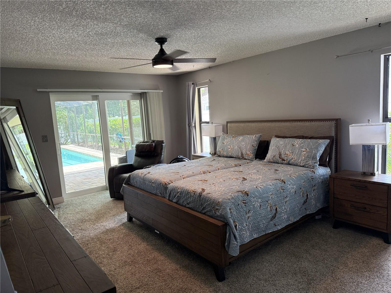
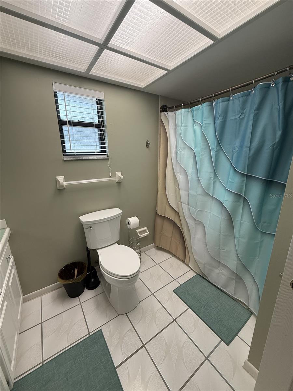
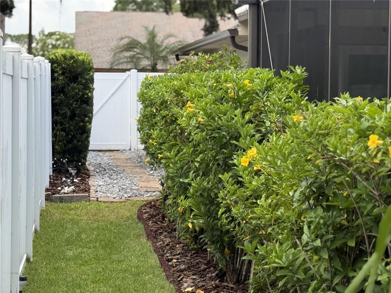
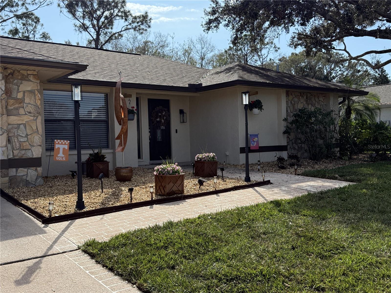
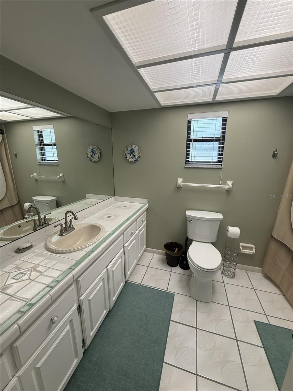
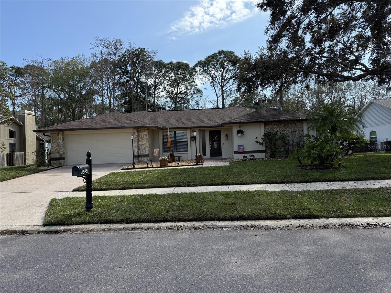
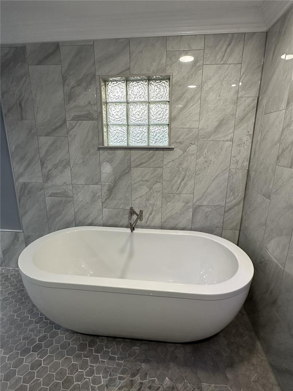
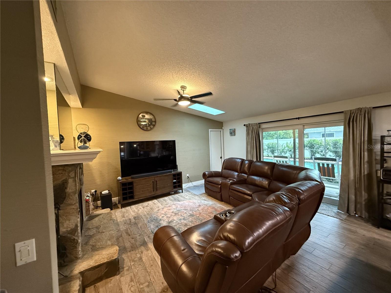
Active
3404 BRIAN RD S
$699,000
Features:
Property Details
Remarks
This move in ready ranch home is located in the highly desirable Tarpon Woods neighborhood of Palm Harbor and has had many recent upgrades and renovations: Double paned windows, sprinkler system, new A/C, pool pump, new roof, external painting, remodeled entryway, front yard re-sodded, re-landscaped backyard, motion cameras, smart front doorbell, kitchen appliances, full gutters & leaf filter system, new laundry sink, all lighting update, lanai re-sealed, total new main bathroom features 2 vanities, oversized tub, multi head shower, & a life changing bidet. Kitchen has all stainless steel appliances, garbage disposal, granite countertops, a pantry, and wood cabinets overlooking covered lanai and screened heated saltwater pool & spa. Primary bedroom has walk-in closet and slider access to pool. Two good sized other bedrooms/office with a shared bathroom and a third bathroom leading into the pool area. Third bathroom and screened in porch have built-in doggy doors. This home is ideally located near local restaurants, shopping, banks, Honeymoon Island State Park and beach which includes a dog beach. Only a 30 minute drive to Tampa International Airport. Home for sale either empty at $714,000 or As is with full furnishings and all contents at $734,000.
Financial Considerations
Price:
$699,000
HOA Fee:
N/A
Tax Amount:
$5700
Price per SqFt:
$285.66
Tax Legal Description:
TARPON WOODS 4TH ADD W 80 FT OF LOT 22
Exterior Features
Lot Size:
2400
Lot Features:
N/A
Waterfront:
No
Parking Spaces:
N/A
Parking:
N/A
Roof:
Shingle
Pool:
Yes
Pool Features:
Heated, In Ground, Lighting, Pool Sweep, Salt Water, Screen Enclosure, Tile
Interior Features
Bedrooms:
3
Bathrooms:
3
Heating:
Central, Electric, Heat Pump
Cooling:
Central Air
Appliances:
Convection Oven, Dishwasher, Disposal, Dryer, Electric Water Heater, Exhaust Fan, Freezer, Ice Maker, Microwave, Range, Refrigerator, Washer
Furnished:
No
Floor:
Tile
Levels:
One
Additional Features
Property Sub Type:
Single Family Residence
Style:
N/A
Year Built:
1983
Construction Type:
Cement Siding
Garage Spaces:
Yes
Covered Spaces:
N/A
Direction Faces:
North
Pets Allowed:
Yes
Special Condition:
None
Additional Features:
Lighting, Rain Gutters, Sidewalk, Sliding Doors
Additional Features 2:
Verify with HOA/County
Map
- Address3404 BRIAN RD S
Featured Properties