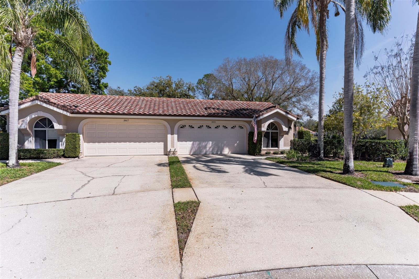
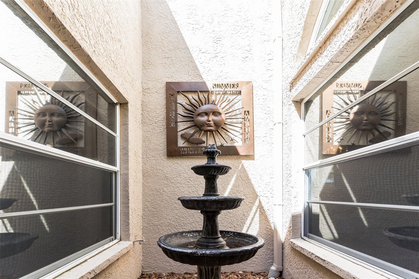
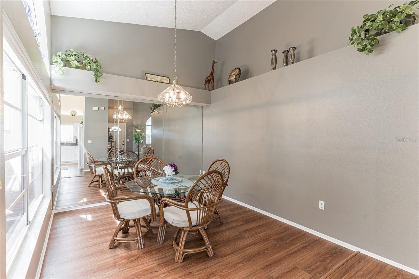
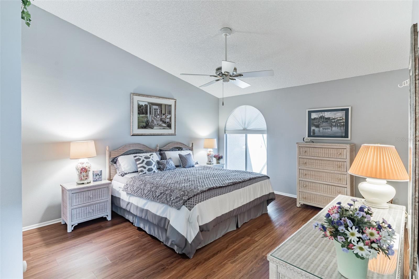
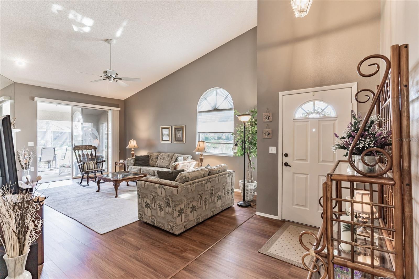
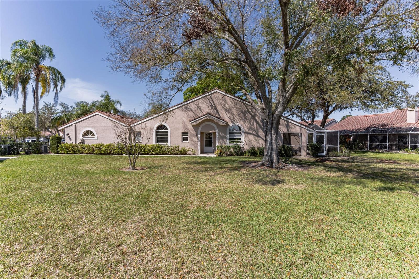
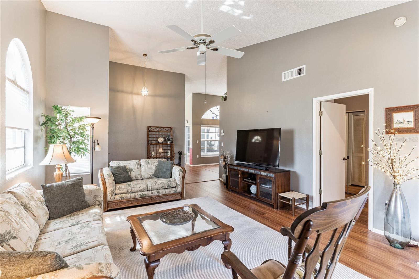
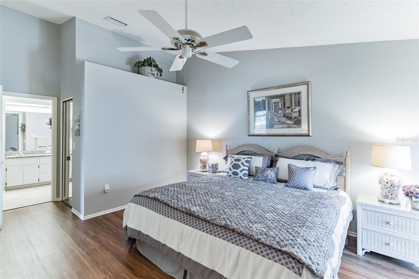
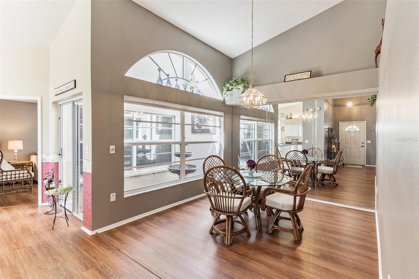
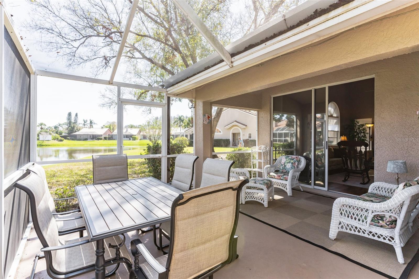
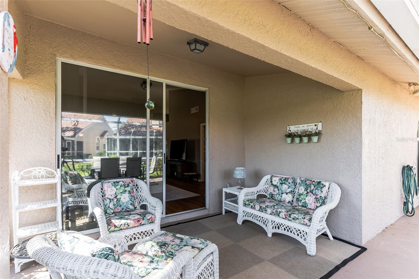
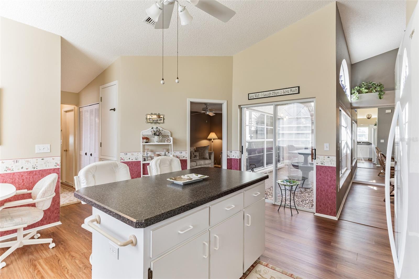
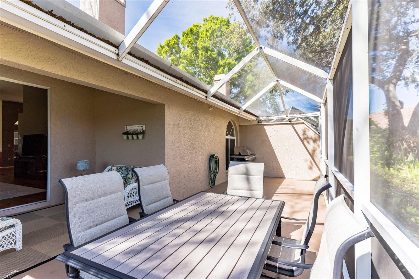
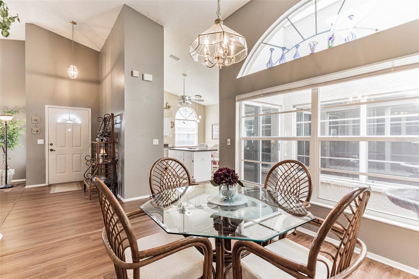
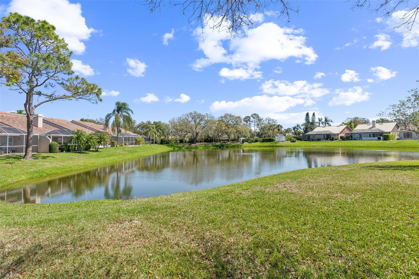
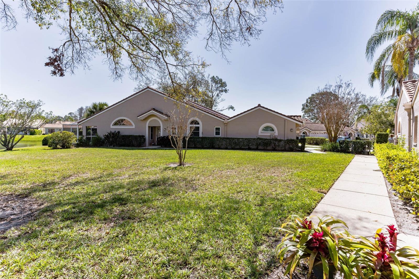
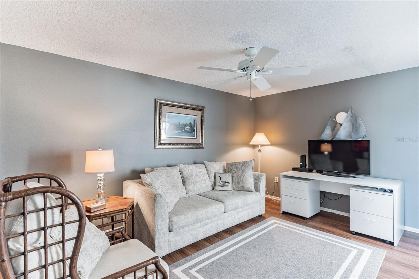
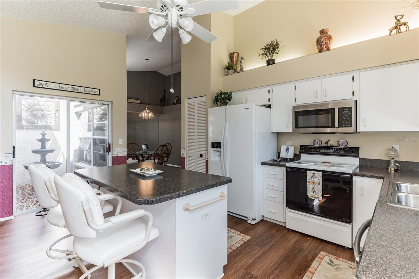
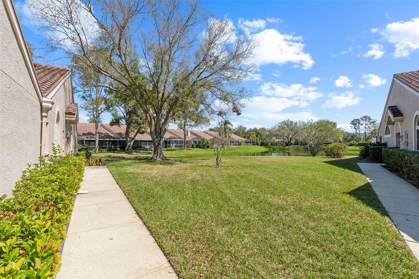
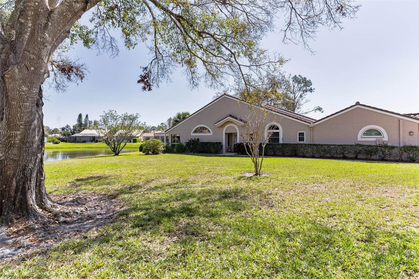
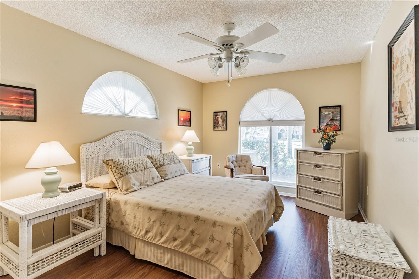
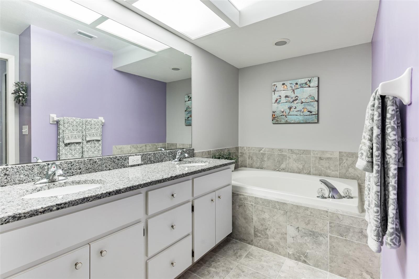
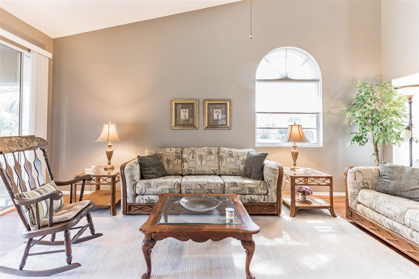
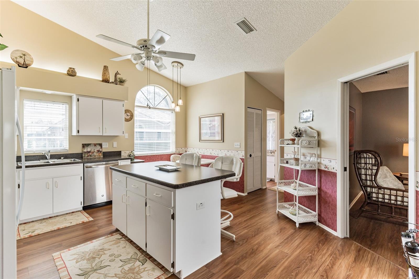
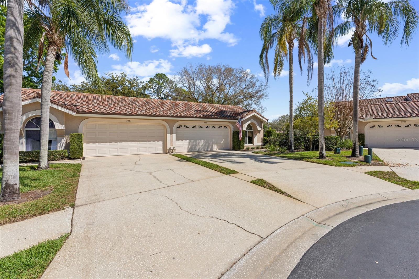
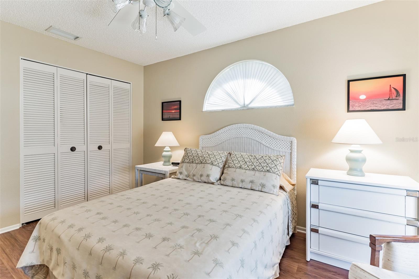
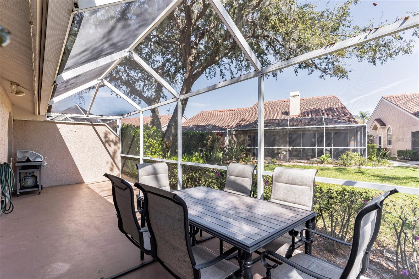
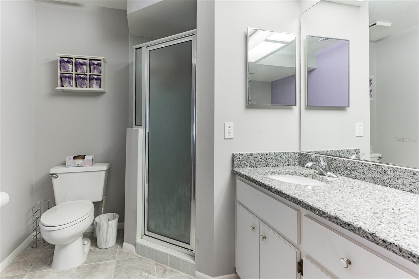
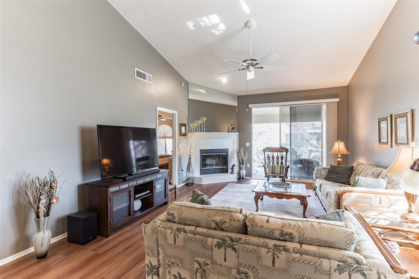
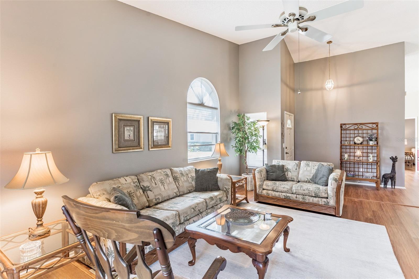
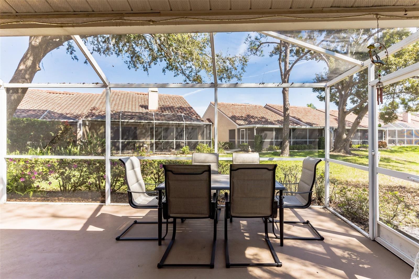
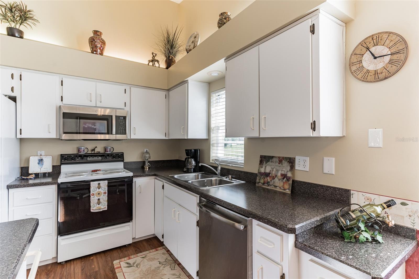
Active
3815 MUIRFIELD CT
$459,900
Features:
Property Details
Remarks
This lovely villa is located in the peaceful gated community of Salem Village which is within the beautifully maintained neighborhood of Ridgemoor in Palm Harbor. You will have access to the park, tennis courts, basketball court and playground. The Salem Village community contains a heated pool and cabana. This well cared for villa with nearly 1700 sq. ft. has 2 bedrooms, 2 bathrooms, an office/den, a 2 car garage and a Mediterranean style tile roof. As you enter the home you step into the spacious living room with a wood burning fireplace, soaring ceilings and new vinyl plank flooring that flows throughout the house. The kitchen has new refrigerator, microwave and dish washer. The hot water tank and softener was replaced 2 years ago. It can be sold as turn key. For your morning coffee step out the sliding glass doors to the screened in lenai over looking the large pond, beautiful lush trees and an overized side yard. This beautiful home awaits you to enjoy all the amenities. Reasonable fees cover lawn care, cable TV, internet and trash. Outdoor enthusiasts will enjoy being minutes from John Chesnut park with scenic trails and boardwalks overlooking Lake Tarpon. It is a short drive to the beaches of Clearwater and Honeymoon Island. It is conveniently located within 2 miles of a supermarket, bank, shops and restaurants. Schedule a viewing today.
Financial Considerations
Price:
$459,900
HOA Fee:
313
Tax Amount:
$6184.96
Price per SqFt:
$277.22
Tax Legal Description:
SALEM SQUARE UNIT 2 PHASE A LOT 22
Exterior Features
Lot Size:
7048
Lot Features:
Cul-De-Sac, Level, Sidewalk, Paved, Private
Waterfront:
No
Parking Spaces:
N/A
Parking:
Driveway, Garage Door Opener
Roof:
Tile
Pool:
No
Pool Features:
N/A
Interior Features
Bedrooms:
2
Bathrooms:
2
Heating:
Central, Electric, Heat Pump
Cooling:
Central Air, Humidity Control
Appliances:
Dishwasher, Disposal, Dryer, Electric Water Heater, Ice Maker, Microwave, Range, Refrigerator, Washer, Water Softener
Furnished:
Yes
Floor:
Ceramic Tile, Vinyl
Levels:
One
Additional Features
Property Sub Type:
Villa
Style:
N/A
Year Built:
1994
Construction Type:
ICFs (Insulated Concrete Forms), Stucco
Garage Spaces:
Yes
Covered Spaces:
N/A
Direction Faces:
East
Pets Allowed:
Yes
Special Condition:
None
Additional Features:
Lighting, Rain Gutters, Sidewalk, Sliding Doors
Additional Features 2:
N/A
Map
- Address3815 MUIRFIELD CT
Featured Properties