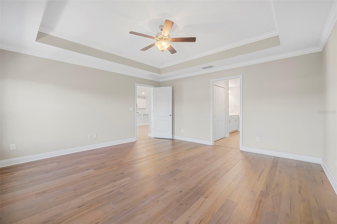
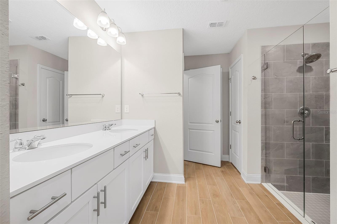
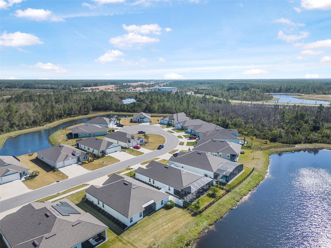
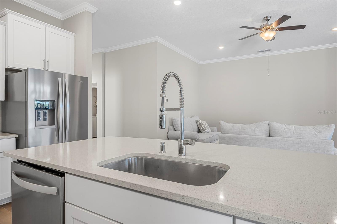
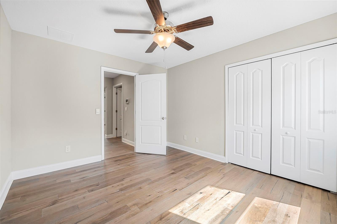
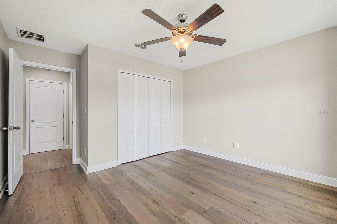

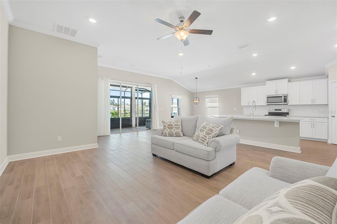
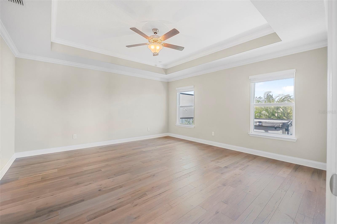
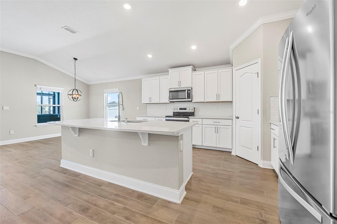
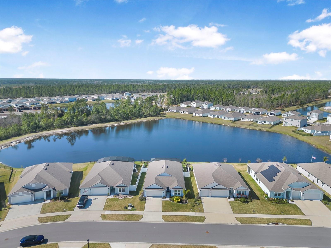
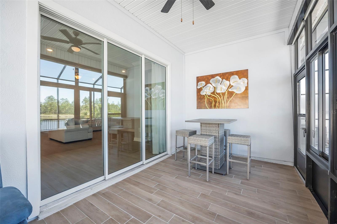
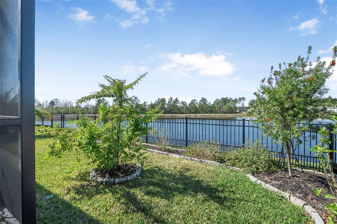
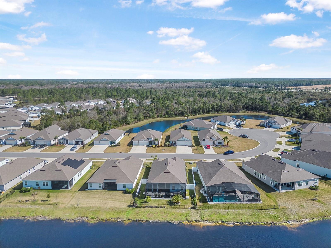
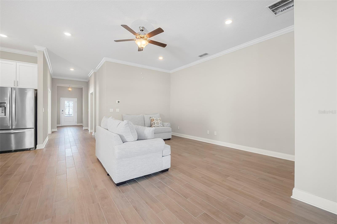
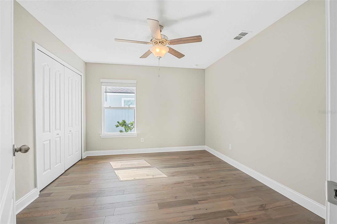
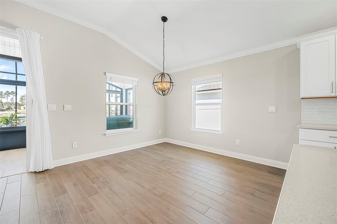
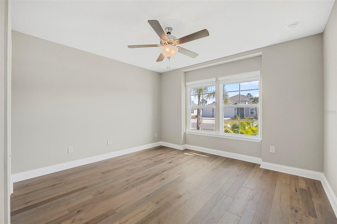
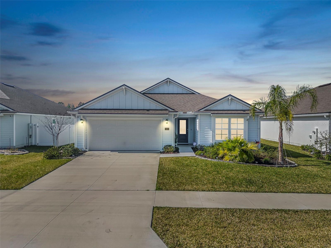
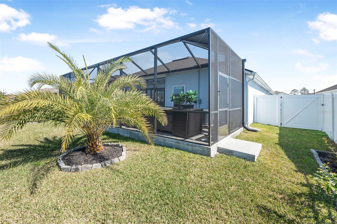
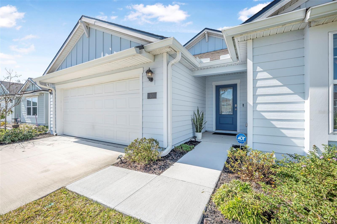
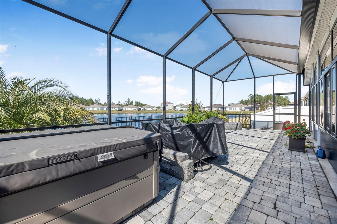
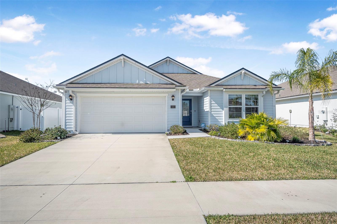
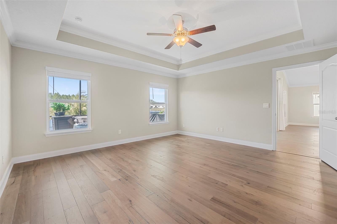
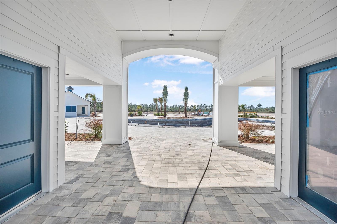
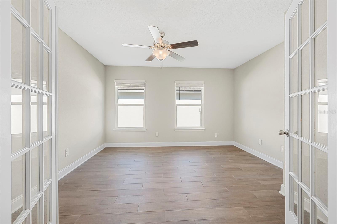

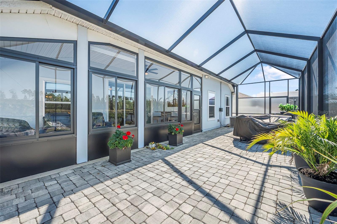
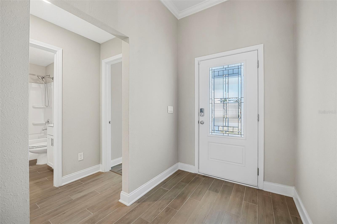
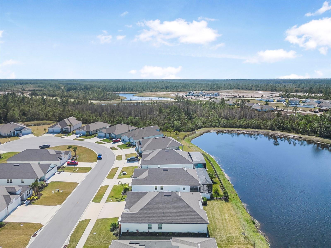
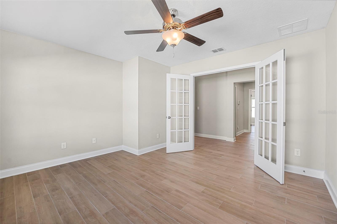
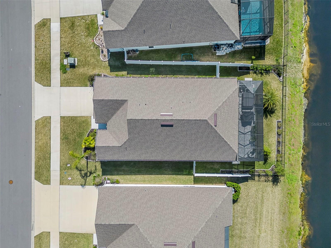
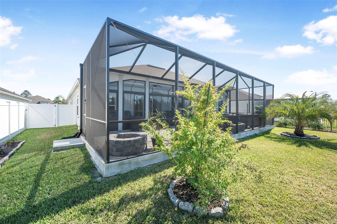
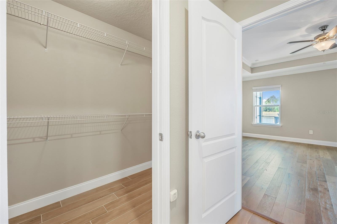
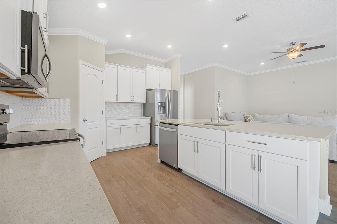
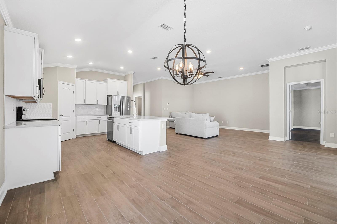
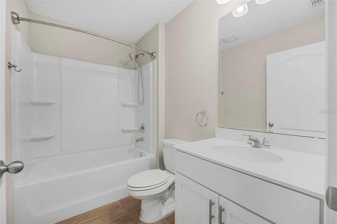
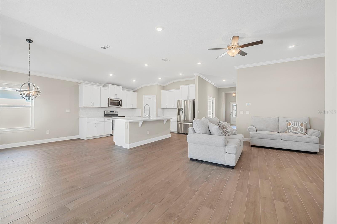
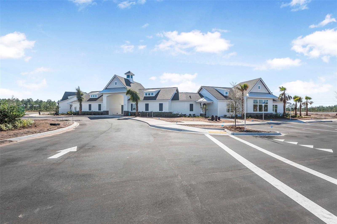
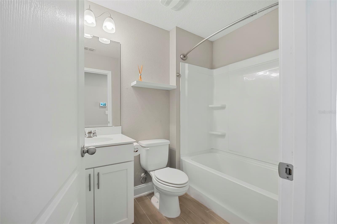
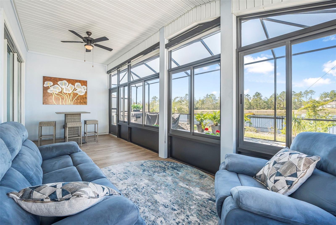
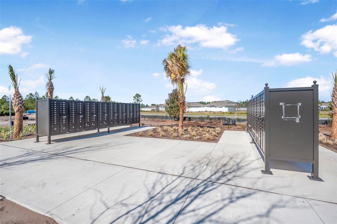
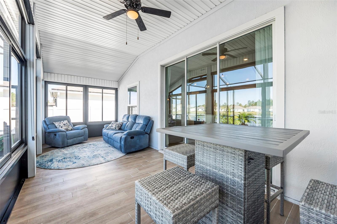
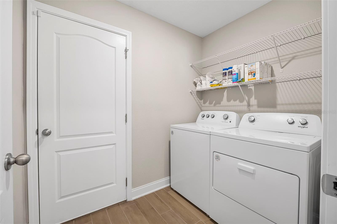
Active
50 LUMBER JACK TRL
$430,000
Features:
Property Details
Remarks
Walk into this serene family retreat nestled in the heart of Palm Coast. This exquisite single-family residence boasts an expansive open floor plan tailored for family comfort and entertaining. With four generously sized bedrooms and three well-appointed bathrooms, this home offers plenty of space for a growing family. The heart of the home is the chef-inspired kitchen, complete with sleek stainless steel appliances, a large island for meal preps and gatherings, and an abundance of natural light. The easy-to-maintain tile flooring throughout ensures a pristine look with minimal effort. Step into luxury with a primary suite designed to be your private sanctuary, featuring a spacious walk-in closet and a large walk-in shower for ultimate relaxation. The additional office space, enclosed by elegant French doors, provides a quiet corner for work or study. But the real gem is the outdoor living space. A bonus Florida room, and a screened lanai with a cozy fire pit and spa, overlooks a tranquil pond setting, perfect for unwinding after a long day. The fully fenced backyard ensures privacy and safety for anyone. The home sits near the end of a cul de sac. Come home to a place where every day feels like a vacation in this ideal setting for creating family memories.
Financial Considerations
Price:
$430,000
HOA Fee:
232.35
Tax Amount:
$7152.98
Price per SqFt:
$210.47
Tax Legal Description:
SAWMILL BRANCH AT PALM COAST PARK PHASE 2A MB 40 PG 73 LOT 80
Exterior Features
Lot Size:
7209
Lot Features:
N/A
Waterfront:
Yes
Parking Spaces:
N/A
Parking:
N/A
Roof:
Shingle
Pool:
No
Pool Features:
N/A
Interior Features
Bedrooms:
4
Bathrooms:
3
Heating:
Central, Electric
Cooling:
Central Air
Appliances:
Dishwasher, Electric Water Heater, Microwave, Range, Refrigerator
Furnished:
No
Floor:
Tile
Levels:
One
Additional Features
Property Sub Type:
Single Family Residence
Style:
N/A
Year Built:
2023
Construction Type:
HardiPlank Type
Garage Spaces:
Yes
Covered Spaces:
N/A
Direction Faces:
Northwest
Pets Allowed:
Yes
Special Condition:
None
Additional Features:
Sliding Doors
Additional Features 2:
N/A
Map
- Address50 LUMBER JACK TRL
Featured Properties