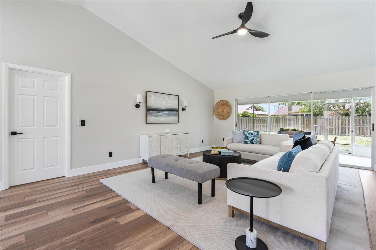
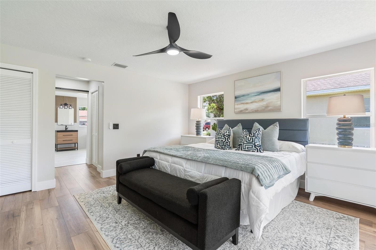
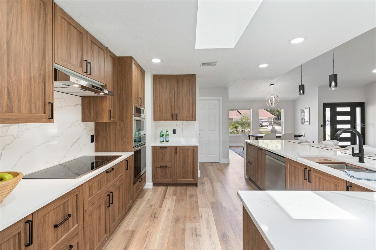
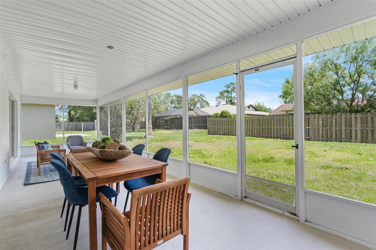
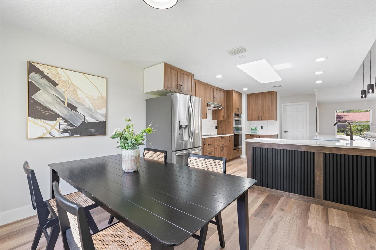
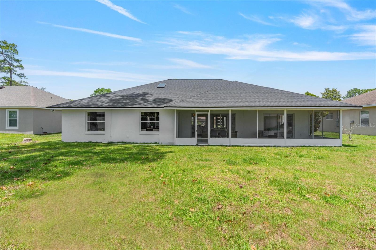
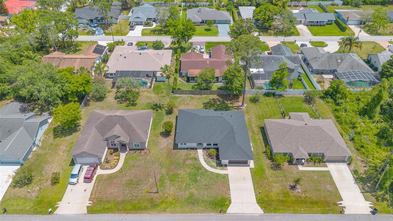
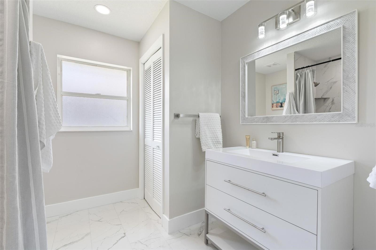
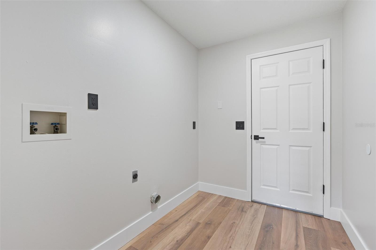
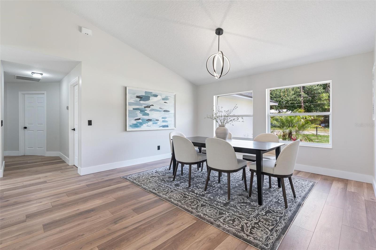
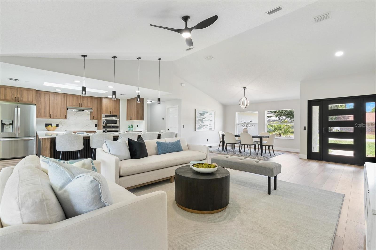
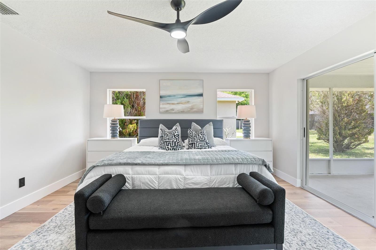
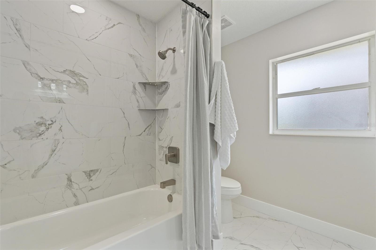
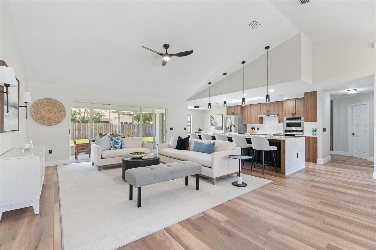
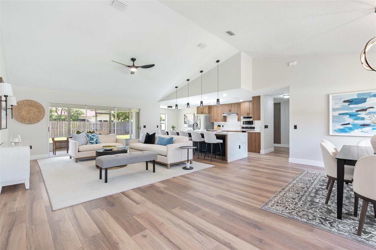
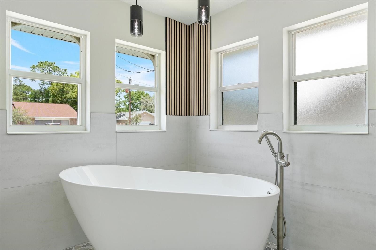
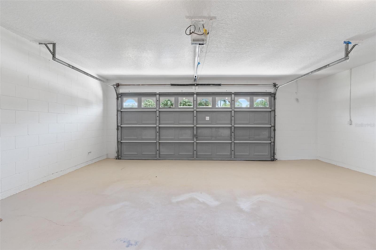
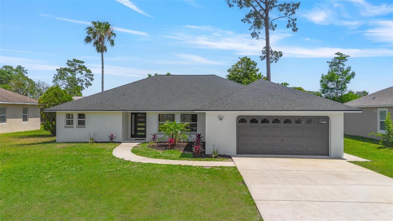
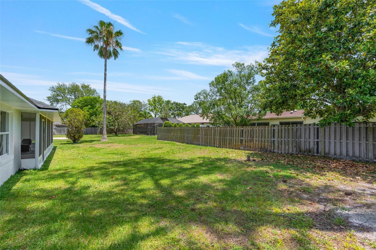
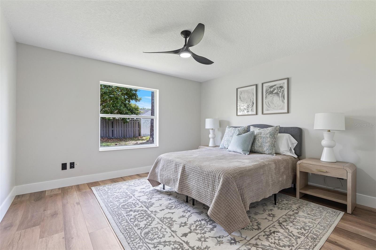
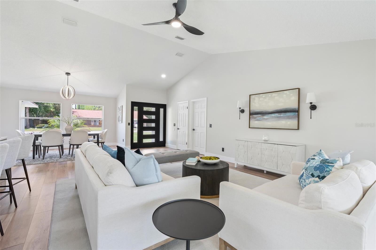
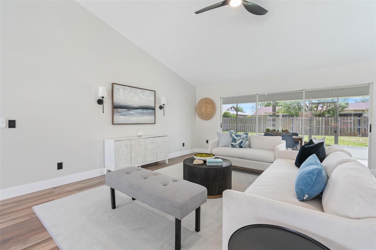
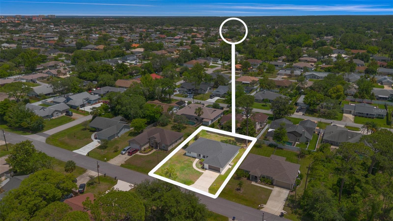
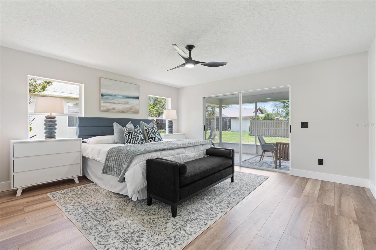
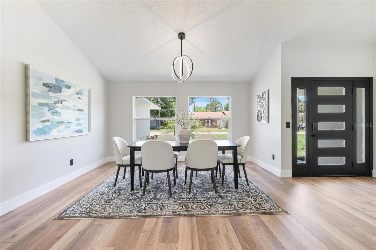
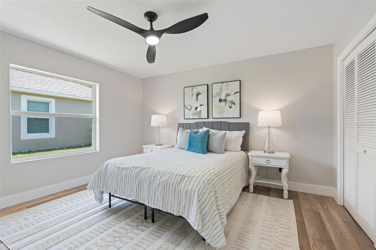
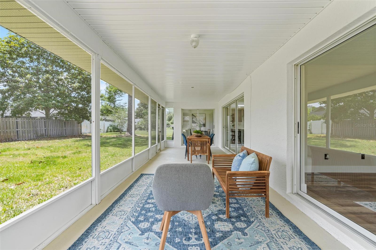
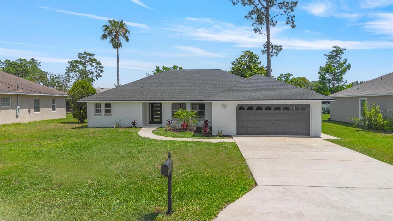
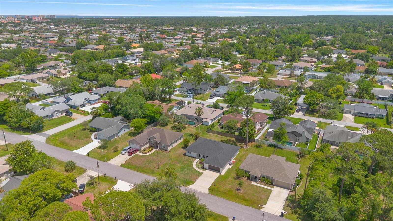
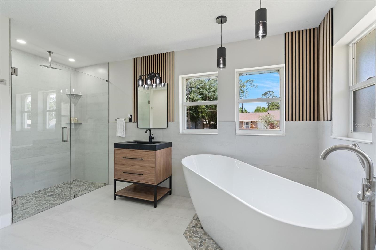
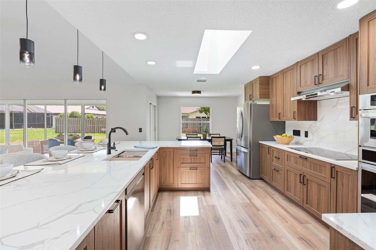
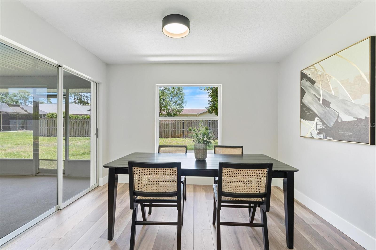
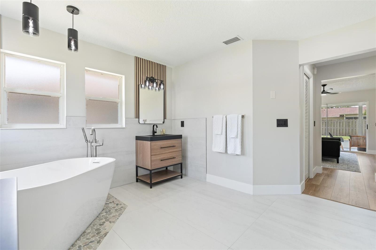
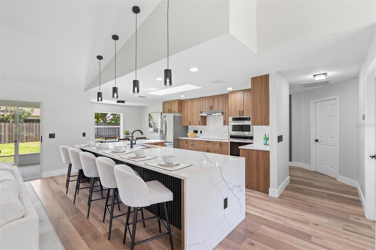
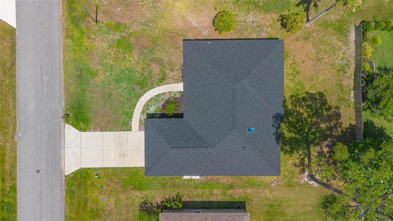
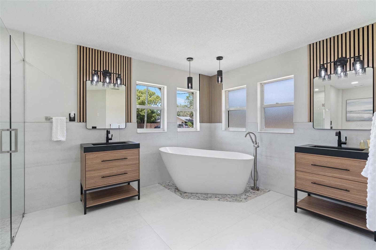
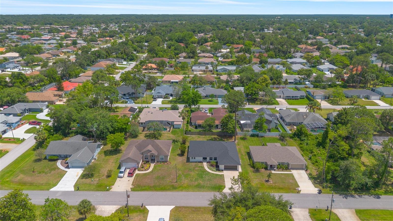
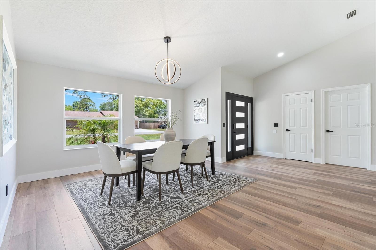
Active
23 FOREST HILL DR
$420,000
Features:
Property Details
Remarks
From the moment you step up to the front door, this home makes an unforgettable impression. The curb appeal is simply captivating, with a welcoming front entry that instantly draws you in. Inside, you’re greeted by a stunning open concept layout with a desirable split floor plan, thoughtfully designed for both comfort and privacy. Natural light fills the home, and the flow between living, dining, and kitchen spaces creates an inviting atmosphere perfect for daily living and entertaining alike. At the heart of the home, the kitchen is a showstopper. A massive waterfall island serves as both a centerpiece and a functional gathering space, while a skylight overhead bathes the room in sunlight. With not one, but two separate dining areas that seamlessly flow into the living space, there’s plenty of room to host holidays, celebrations, or everyday family dinners. Every inch of the layout feels intentional, offering flexibility for modern living. The home offers three spacious bedrooms and two beautifully designed bathrooms. The primary suite is truly a retreat, featuring a luxurious en-suite bathroom that feels spa-like. A freestanding soaking tub becomes the room’s focal point, accompanied by separate his and her vanities for maximum comfort and functionality. Every detail has been carefully curated to provide both elegance and practicality. Upgrades abound throughout the property, leaving no stone unturned. The seller spared no expense—enjoy peace of mind with a brand-new roof and a brand-new HVAC system backed by a 10-year warranty. Interior doors have all been replaced, and a stunning new fiberglass front door adds a fresh, modern touch to the entryway. It’s the kind of home where quality craftsmanship and design meet everyday livability. Whether you’re looking for a forever home or a turnkey upgrade, this one checks every box. From the bold, beautiful finishes to the functional upgrades and family-friendly layout, it’s a rare find that combines style, space, and security. Come experience the charm and comfort for yourself—you won’t want to leave.
Financial Considerations
Price:
$420,000
HOA Fee:
N/A
Tax Amount:
$4419.26
Price per SqFt:
$203.88
Tax Legal Description:
PALM COAST SECTION 07 BLOCK 00023 LOT 0051 SUBDIVISION COMPLETION YEAR 1977 OR BOOK 106 PAGE 134 OR 178 PG 460 OR 440 PG 198 OR 1170 PG 195-RDMN RUARK TRUST OR 1849/572-DC OR 2105/1372 OR 2111/1681- RUARK TRUST
Exterior Features
Lot Size:
10000
Lot Features:
Cleared
Waterfront:
No
Parking Spaces:
N/A
Parking:
N/A
Roof:
Shingle
Pool:
No
Pool Features:
N/A
Interior Features
Bedrooms:
3
Bathrooms:
2
Heating:
Central
Cooling:
Central Air
Appliances:
Built-In Oven, Cooktop, Dishwasher, Disposal, Microwave, Range Hood, Refrigerator
Furnished:
No
Floor:
Luxury Vinyl
Levels:
One
Additional Features
Property Sub Type:
Single Family Residence
Style:
N/A
Year Built:
1992
Construction Type:
Stucco
Garage Spaces:
Yes
Covered Spaces:
N/A
Direction Faces:
North
Pets Allowed:
No
Special Condition:
None
Additional Features:
Lighting, Private Mailbox, Sliding Doors
Additional Features 2:
N/A
Map
- Address23 FOREST HILL DR
Featured Properties