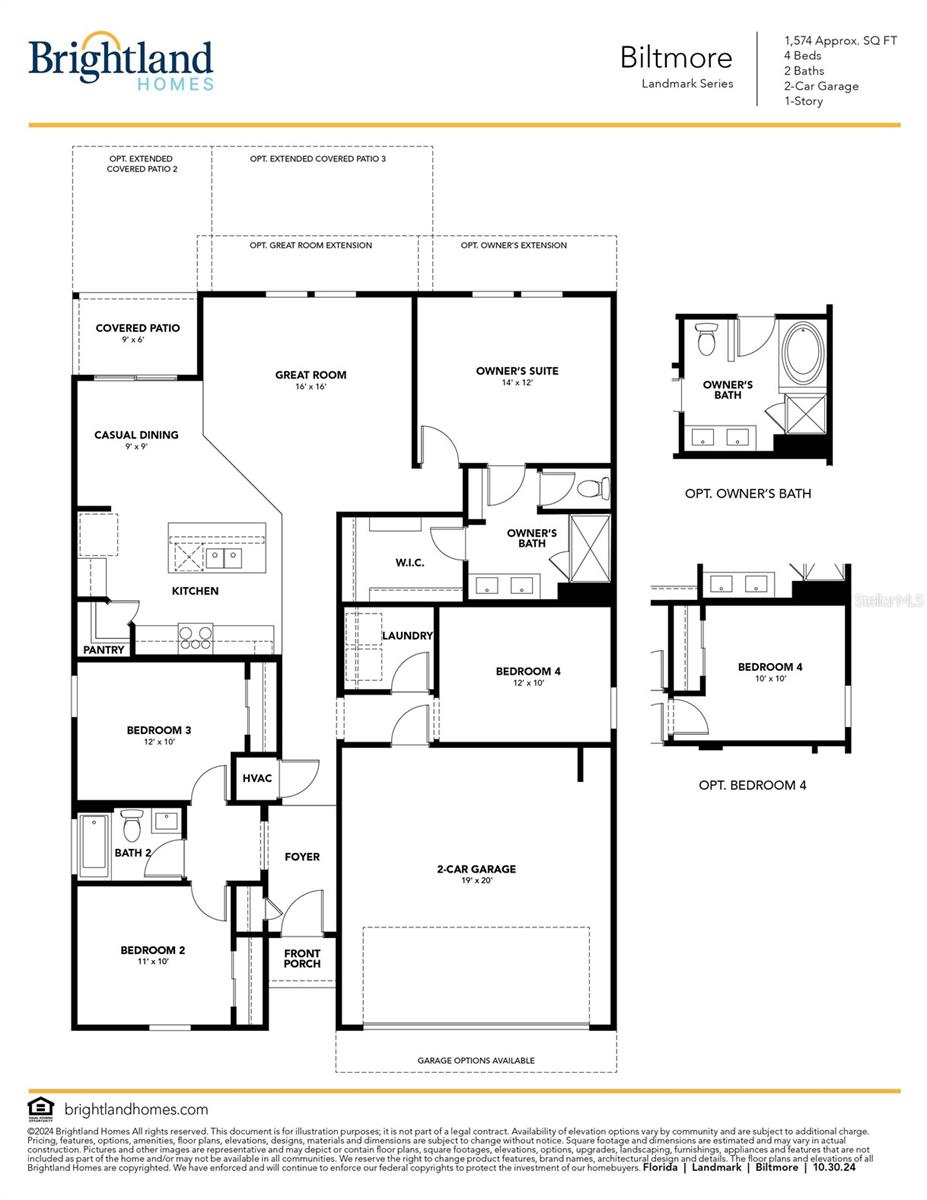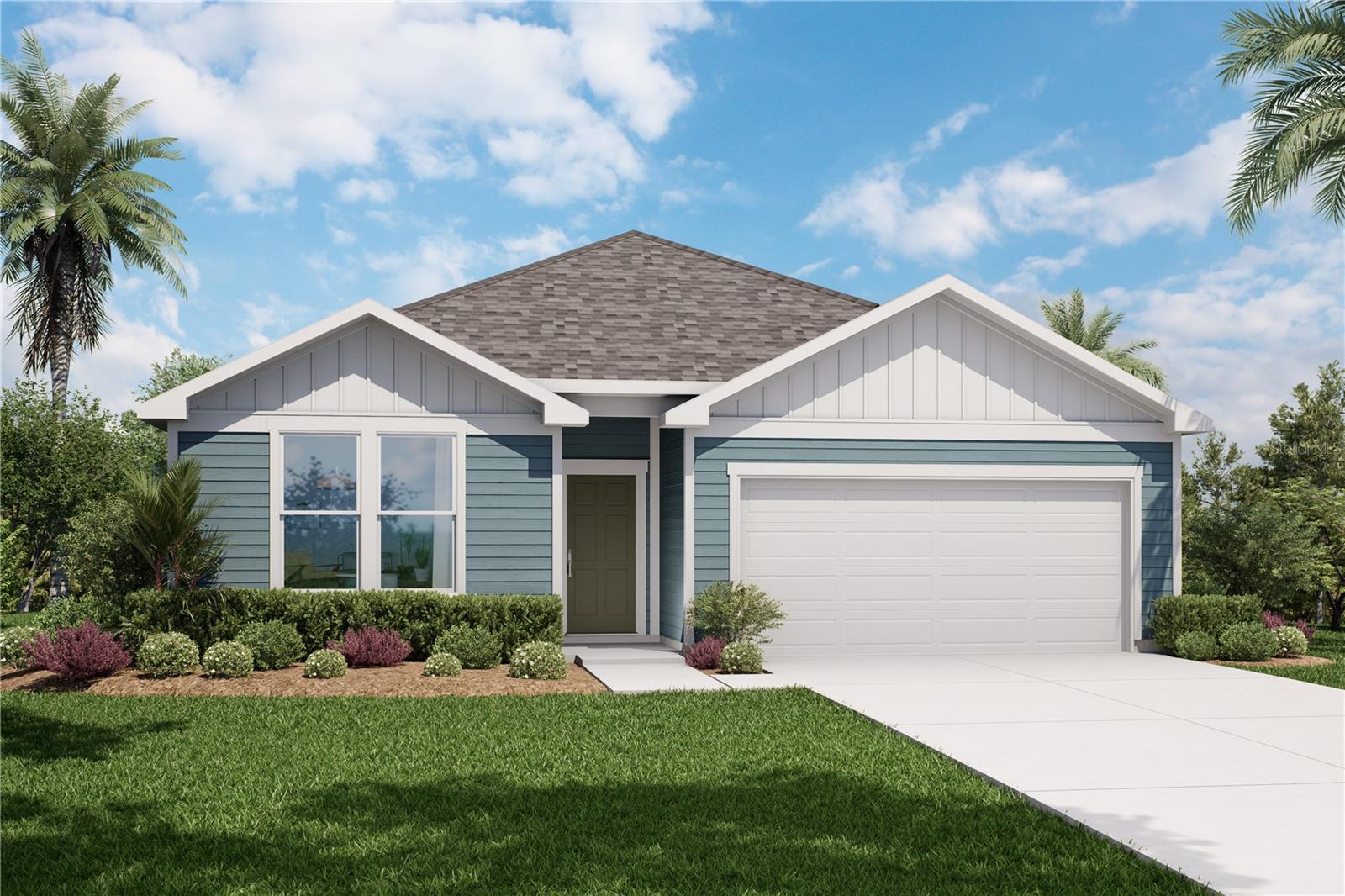

Active
29 WENDOVER LN
$349,990
Features:
Property Details
Remarks
Welcome to The Biltmore—a thoughtfully designed 4-bedroom, 2-bathroom home that combines comfort, style, and functionality. From the moment you arrive, the stone-accented exterior adds timeless charm and curb appeal. Step inside to discover an open layout highlighted by a built-in kitchen island, perfect for casual meals or entertaining. The gourmet-inspired kitchen is equipped with Frigidaire stainless steel appliances, including a side-by-side refrigerator, subway tile backsplash, and upgraded level 2 cabinetry with crown molding and decorative hardware. Quartz countertops elevate both the kitchen and bathrooms, offering a clean and modern look. Extra windows throughout the home invite natural light to pour in, creating a warm and welcoming atmosphere. Additional features include: Blinds on all operable windows Luxury vinyl plank flooring in wet areas and the great room Plush carpeting in all bedrooms for added comfort A covered patio perfect for relaxing outdoors Designed with both elegance and everyday living in mind, The Biltmore offers the perfect place to call home.
Financial Considerations
Price:
$349,990
HOA Fee:
N/A
Tax Amount:
$815.21
Price per SqFt:
$222.36
Tax Legal Description:
PALM COAST SECTION 21 BLOCK 00008 LOT 0021 SUBDIVISION COMPLETION YEAR 1977 OR 128 PG 113 OR 162 PG 217 OR 862 PG 1998-DC OR 862 PG 1999-SA OR 878 PG 1518 OR 2100/368-DC OR 2100/369
Exterior Features
Lot Size:
10062
Lot Features:
N/A
Waterfront:
No
Parking Spaces:
N/A
Parking:
N/A
Roof:
Shingle
Pool:
No
Pool Features:
N/A
Interior Features
Bedrooms:
4
Bathrooms:
2
Heating:
Central, Electric
Cooling:
Central Air
Appliances:
Dishwasher, Disposal, Microwave, Range, Refrigerator
Furnished:
No
Floor:
Luxury Vinyl
Levels:
One
Additional Features
Property Sub Type:
Single Family Residence
Style:
N/A
Year Built:
2024
Construction Type:
Cement Siding
Garage Spaces:
Yes
Covered Spaces:
N/A
Direction Faces:
South
Pets Allowed:
No
Special Condition:
None
Additional Features:
Sliding Doors
Additional Features 2:
N/A
Map
- Address29 WENDOVER LN
Featured Properties