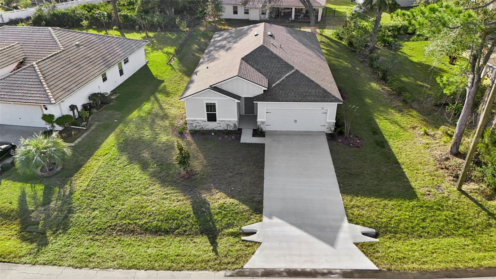
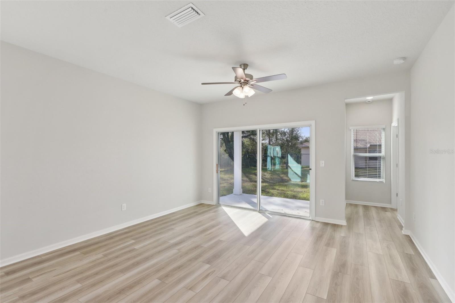
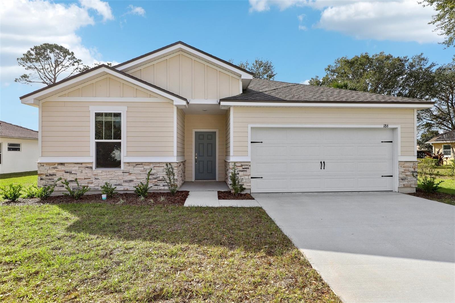
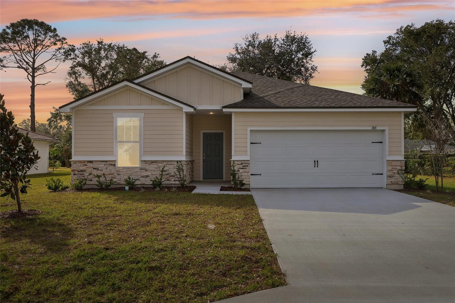
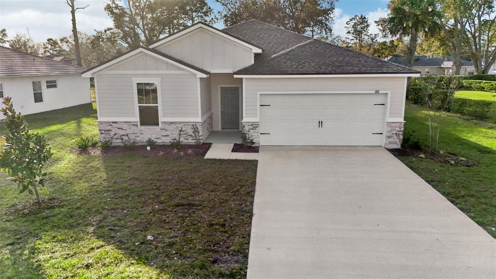
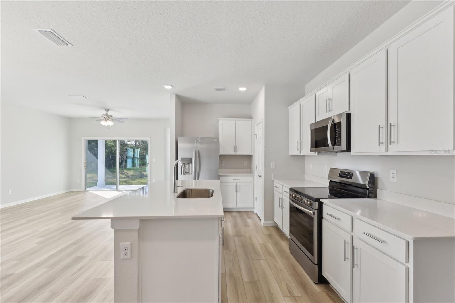
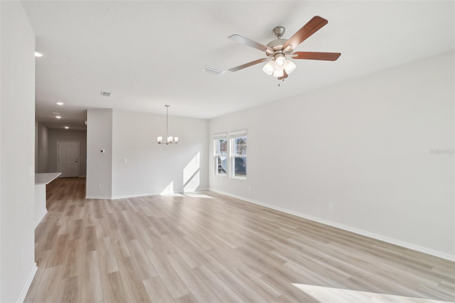
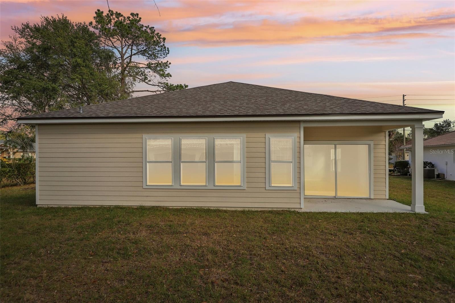
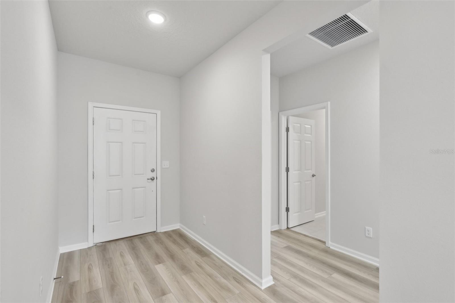
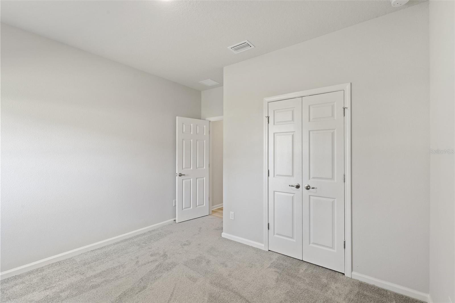
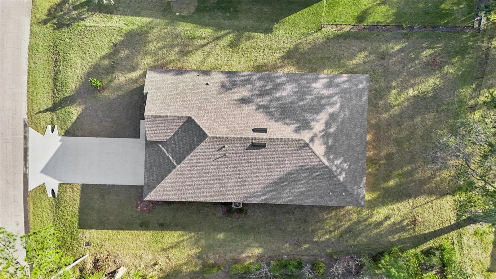
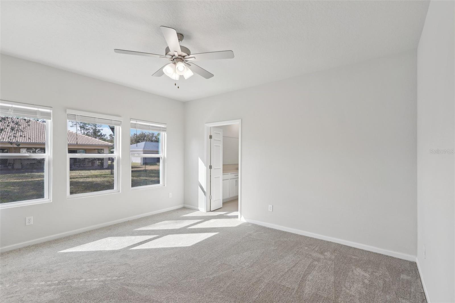
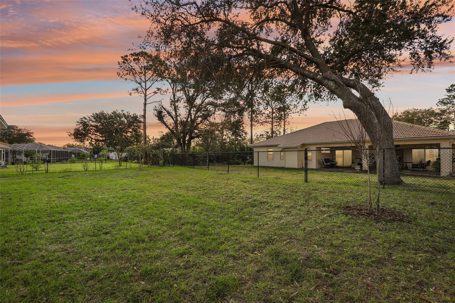
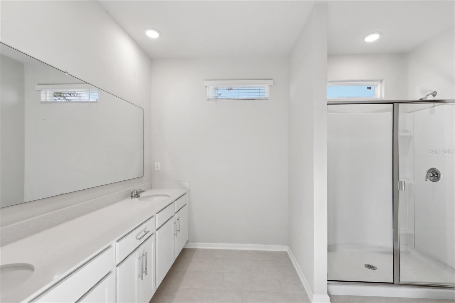
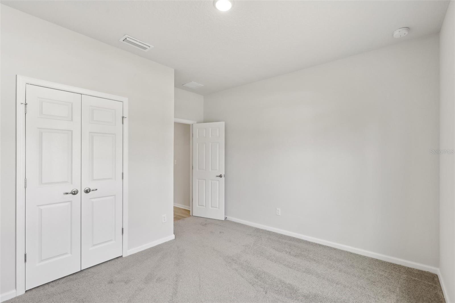
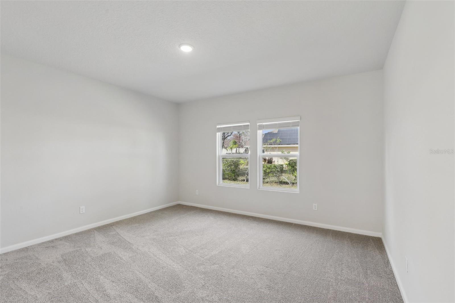
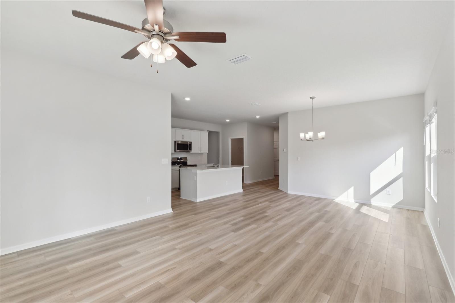
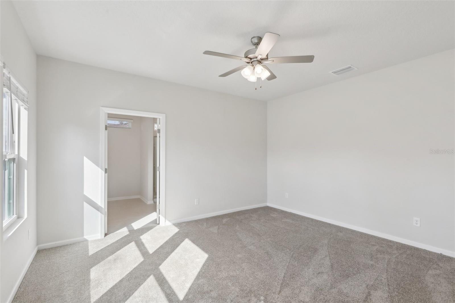
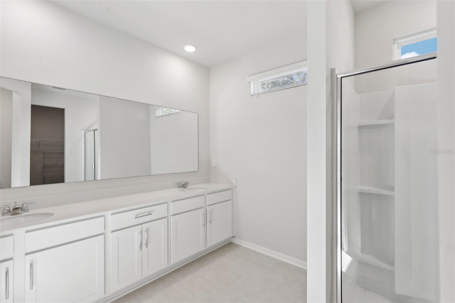
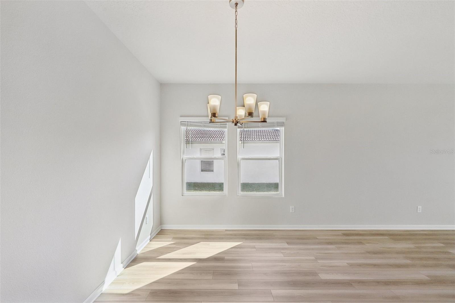
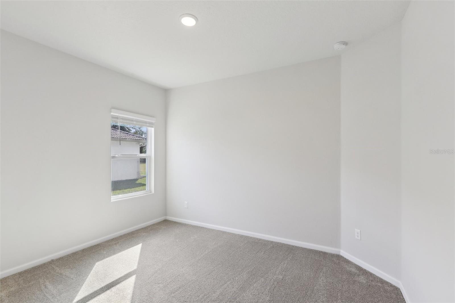
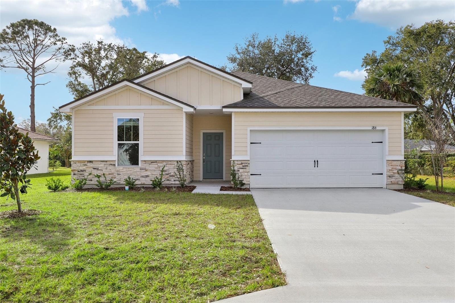
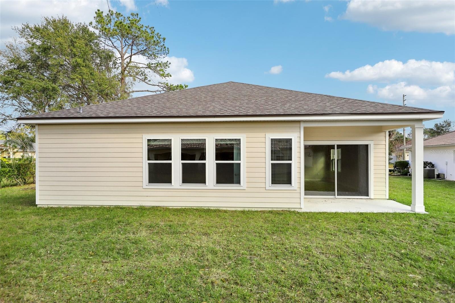
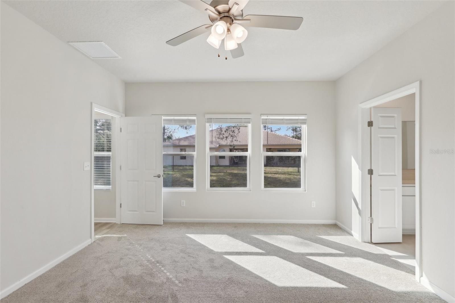
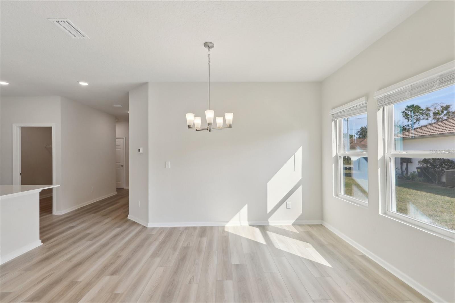
Pending
186 PRITCHARD DR
$354,990
Features:
Property Details
Remarks
Experience modern living in this 4-bedroom, 2-bathroom home designed for both comfort and style. With 9’ ceilings and an open floor plan, this home maximizes space and natural light, creating a fresh and inviting atmosphere. A flexible game room provides the perfect space for movie nights, a playroom, or a home office, while the spacious living area flows seamlessly onto the covered patio, extending your entertaining space outdoors. Ceiling fans in the living room and primary suite enhance comfort year-round. The sleek kitchen features quartz countertops, upgraded level 2 cabinetry with crown molding and decorative hardware, a modern white subway tile backsplash, and stainless steel Frigidaire appliances. The dedicated dining area is highlighted by designer lighting, adding a sophisticated touch. Throughout the home, luxury vinyl flooring provides durability and style, while the bedrooms offer plush carpeting with an upgraded 8lb pad for added comfort. The primary suite serves as a private retreat with a spa-inspired en-suite, complete with his-and-her sinks and quartz countertops. Designed with curb appeal in mind, this home features stone accents on the front exterior, blinds on all windows for privacy, and thoughtfully placed lighting and finishes throughout.
Financial Considerations
Price:
$354,990
HOA Fee:
N/A
Tax Amount:
$442
Price per SqFt:
$170.67
Tax Legal Description:
PALM COAST SEC 58 BLK 21 LOT 11 OR 559 PG 197-CT OR 553 PG 1539 OR 573 PG 1035 OR 613 PG 985
Exterior Features
Lot Size:
10434
Lot Features:
N/A
Waterfront:
No
Parking Spaces:
N/A
Parking:
N/A
Roof:
Shingle
Pool:
No
Pool Features:
N/A
Interior Features
Bedrooms:
4
Bathrooms:
2
Heating:
Central, Electric
Cooling:
Central Air
Appliances:
Dishwasher, Disposal, Microwave, Range, Refrigerator
Furnished:
No
Floor:
Luxury Vinyl
Levels:
One
Additional Features
Property Sub Type:
Single Family Residence
Style:
N/A
Year Built:
2024
Construction Type:
Cement Siding
Garage Spaces:
Yes
Covered Spaces:
N/A
Direction Faces:
East
Pets Allowed:
Yes
Special Condition:
None
Additional Features:
Sliding Doors
Additional Features 2:
N/A
Map
- Address186 PRITCHARD DR
Featured Properties