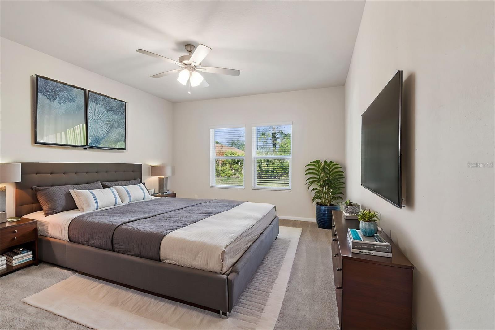
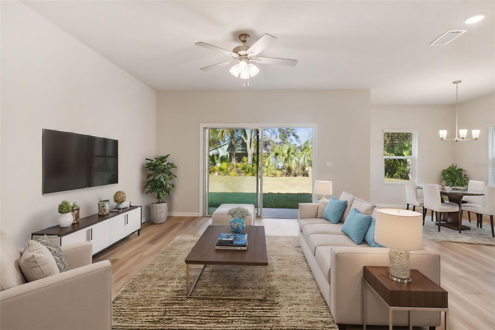
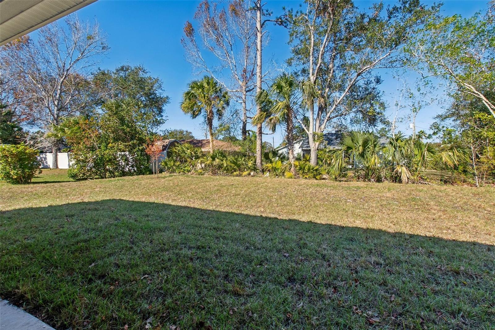
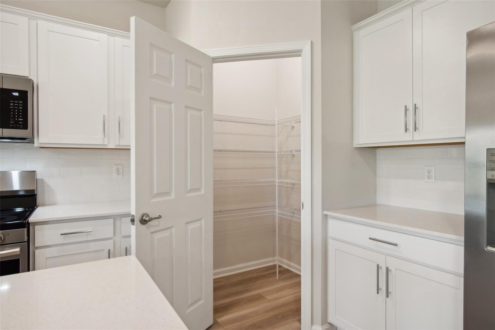
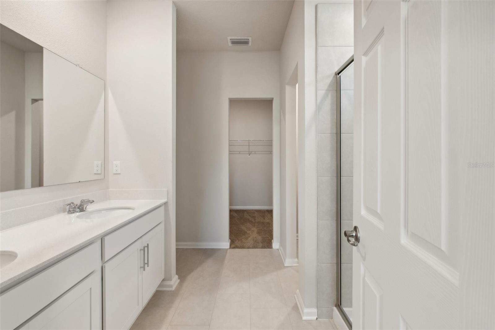
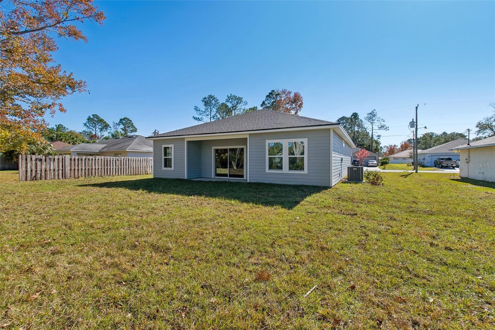
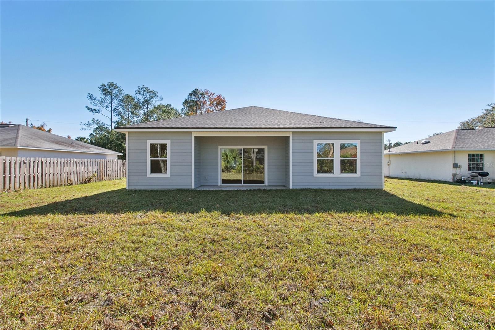
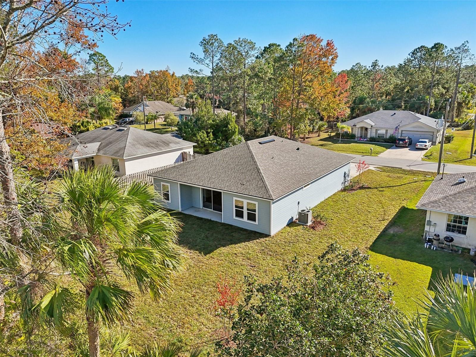
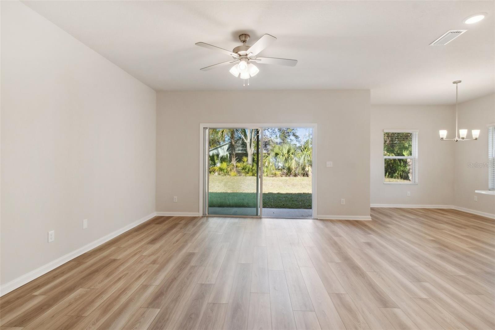
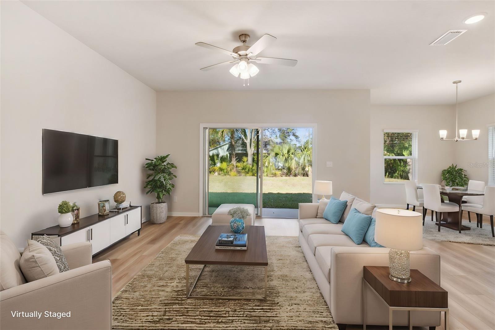
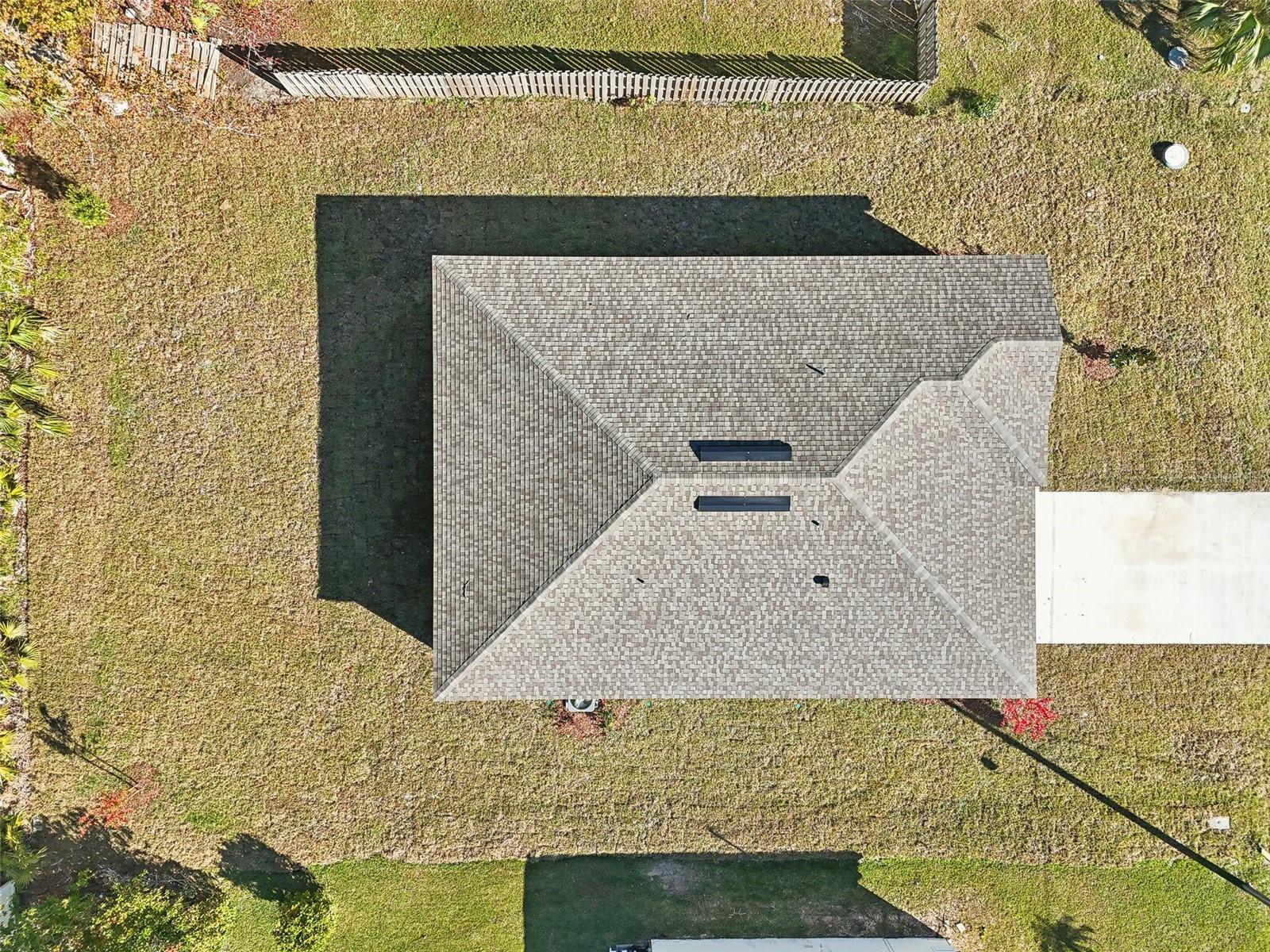
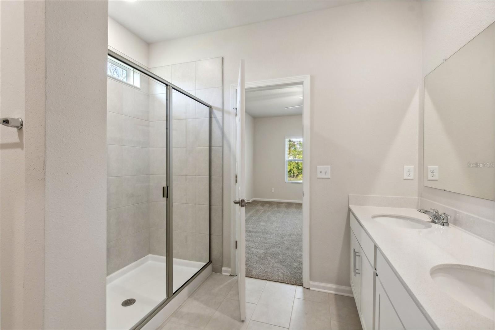
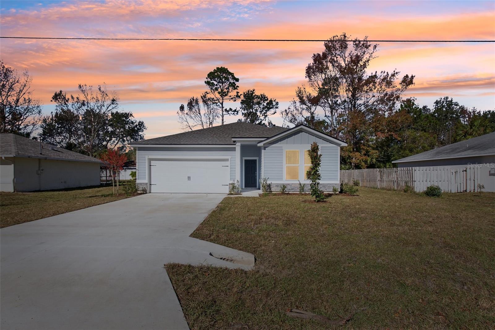
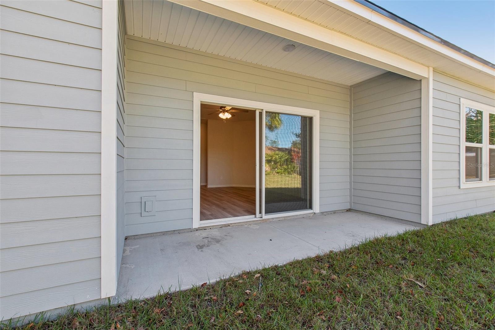
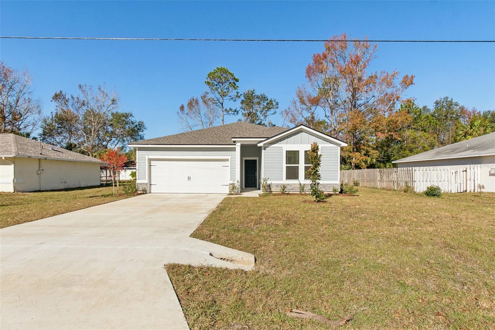
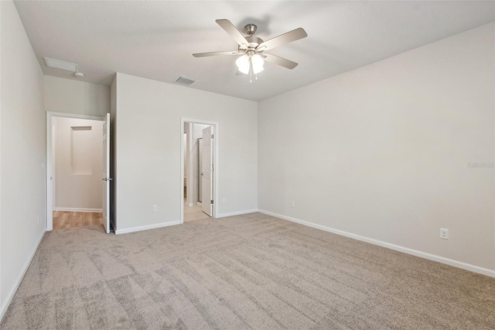
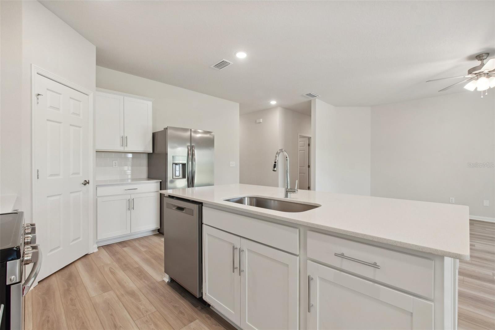
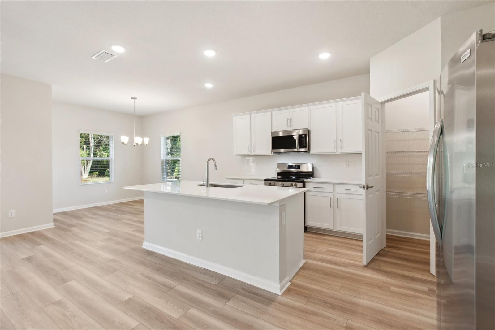

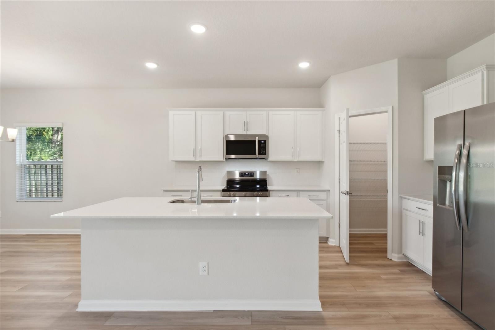
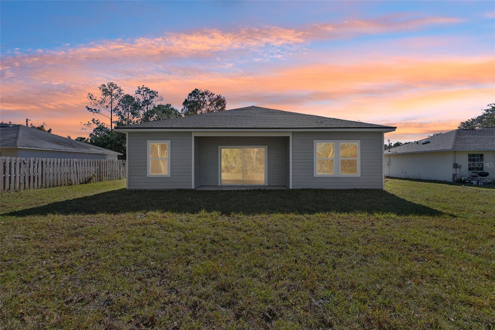

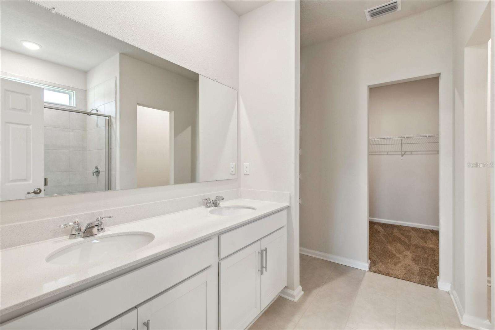

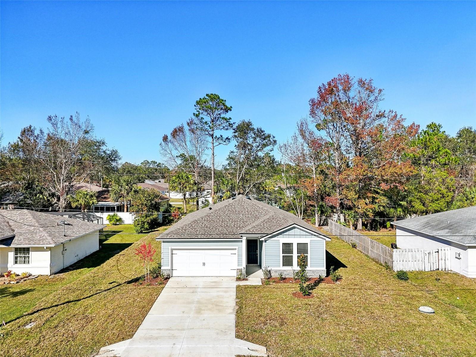
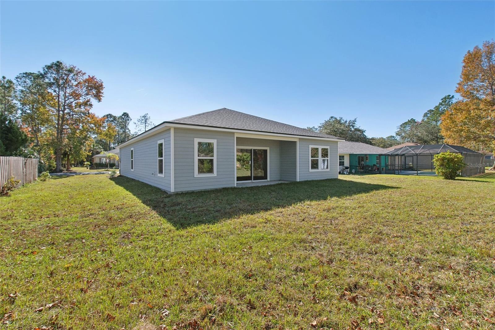

Active
9 PIER LN
$346,990
Features:
Property Details
Remarks
One or more photo(s) has been virtually staged. Step into modern elegance with this beautifully crafted 3-bedroom, 2-bathroom home, featuring high-end finishes and thoughtful design throughout. The gourmet kitchen is a chef’s dream, boasting Frigidaire stainless steel appliances, a side-by-side refrigerator, quartz countertops, a stylish backsplash, and upgraded level 2 cabinets with crown molding and decorative hardware. The open-concept layout flows effortlessly into the living area, enhanced by designer lighting and a ceiling fan, creating the perfect space for entertaining or relaxing. The primary suite is a true retreat, offering a ceiling fan, his-and-her sinks, and an 8' tile surround in the en-suite bathroom. Two additional bedrooms provide flexibility for guests, a home office, or a growing family. Luxury vinyl flooring runs throughout the home, with plush carpeting and upgraded padding in the bedrooms for added comfort. Enjoy the covered patio and large backyard, perfect for outdoor gatherings, gardening, or simply unwinding. Additional highlights include stone accents on the front exterior, window blinds throughout, and elegant finishes that make this home move-in ready.
Financial Considerations
Price:
$346,990
HOA Fee:
N/A
Tax Amount:
$522.77
Price per SqFt:
$218.51
Tax Legal Description:
PALM COAST SECTION 26 BLOCK 00050 LOT 0005 SUBDIVISION COMPLETION YEAR 1980 OR 227 PG 680 OR 2092/520-521-DC & ACM OR 2092/522
Exterior Features
Lot Size:
10062
Lot Features:
N/A
Waterfront:
No
Parking Spaces:
N/A
Parking:
N/A
Roof:
Shingle
Pool:
No
Pool Features:
N/A
Interior Features
Bedrooms:
3
Bathrooms:
2
Heating:
Central, Electric
Cooling:
Central Air
Appliances:
Dishwasher, Disposal, Microwave, Range, Refrigerator
Furnished:
No
Floor:
Luxury Vinyl
Levels:
One
Additional Features
Property Sub Type:
Single Family Residence
Style:
N/A
Year Built:
2024
Construction Type:
Cement Siding
Garage Spaces:
Yes
Covered Spaces:
N/A
Direction Faces:
South
Pets Allowed:
Yes
Special Condition:
None
Additional Features:
Sliding Doors
Additional Features 2:
N/A
Map
- Address9 PIER LN
Featured Properties