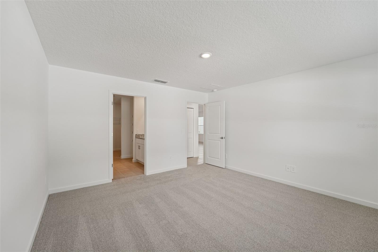
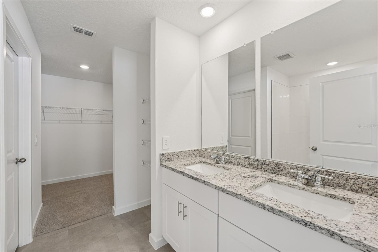
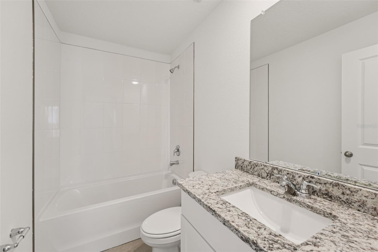
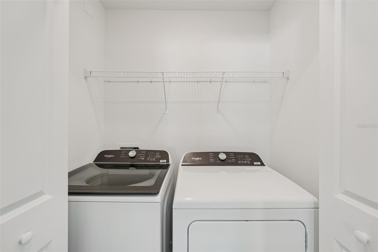
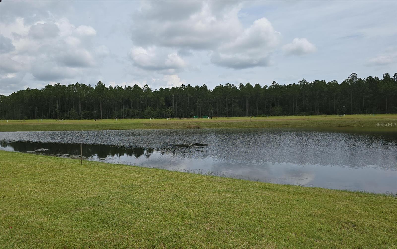
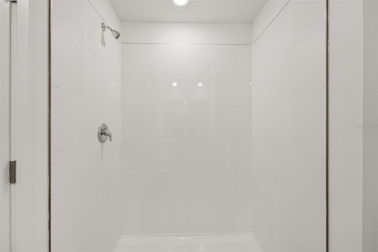
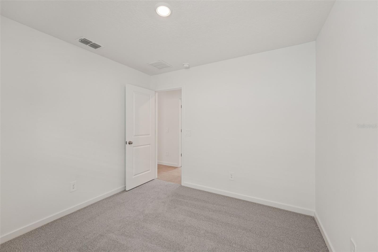
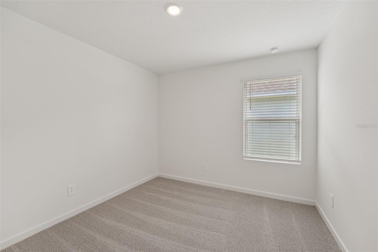
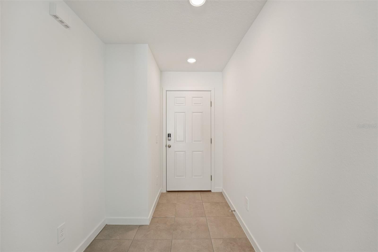
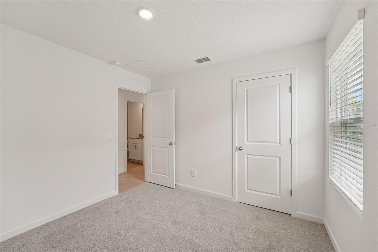
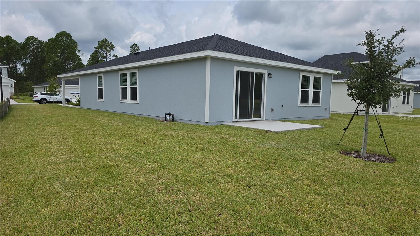
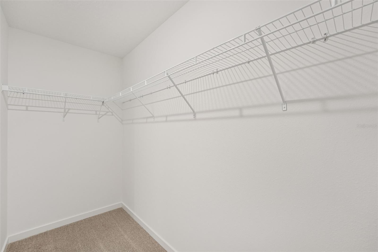
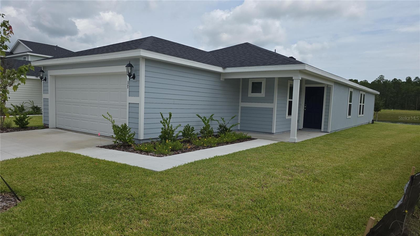
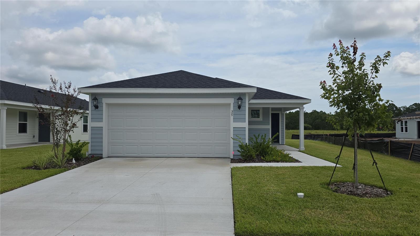
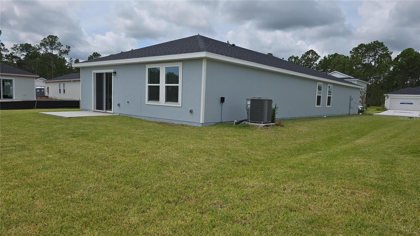
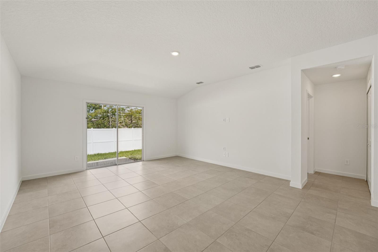
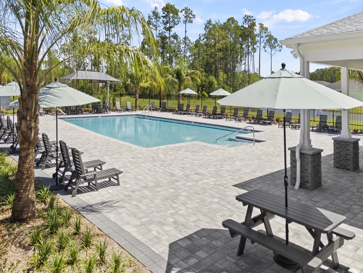
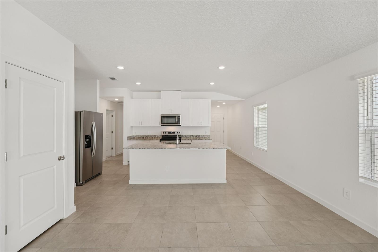
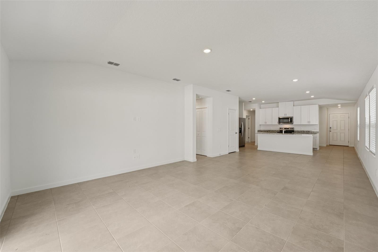
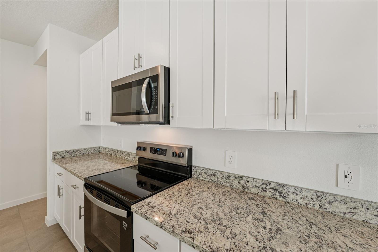
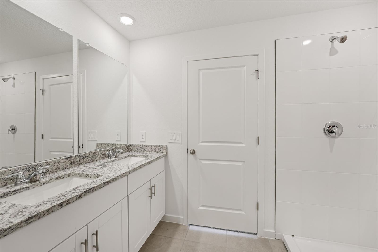
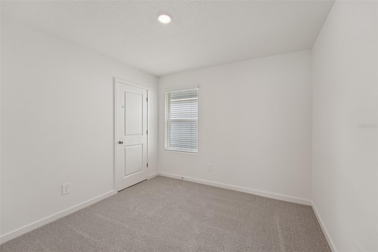
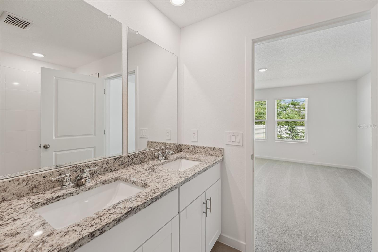
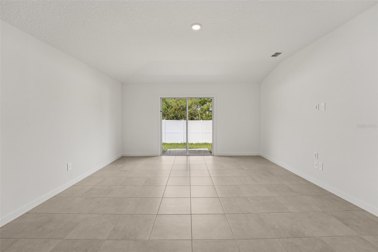
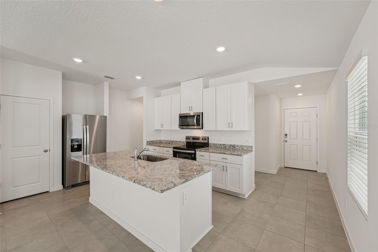
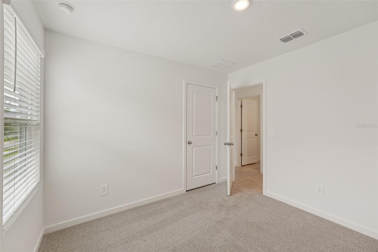
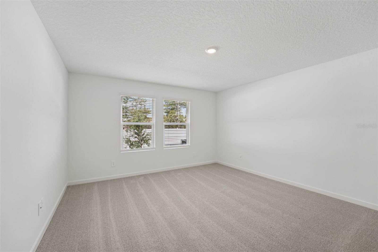
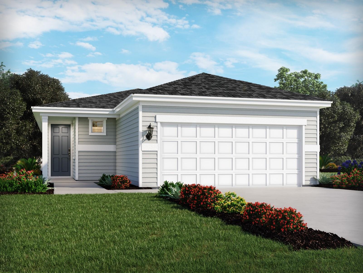
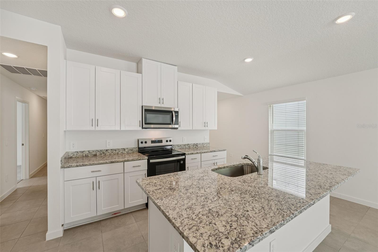
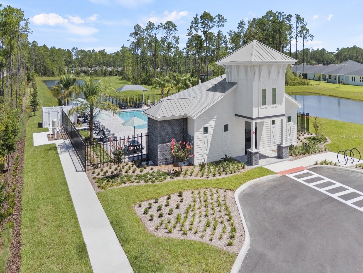
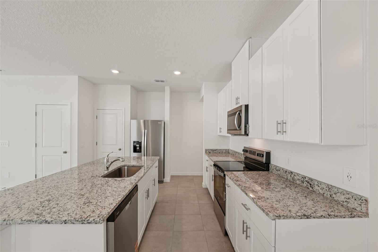
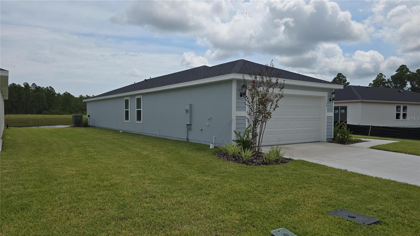
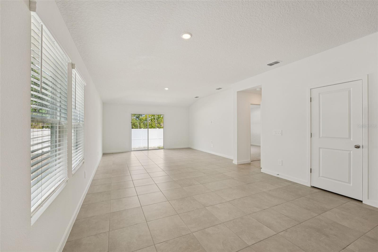
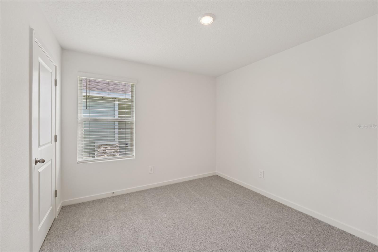
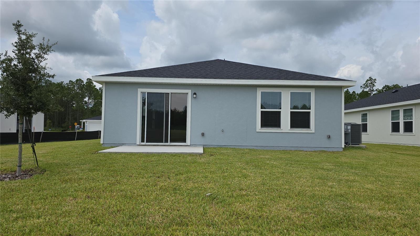
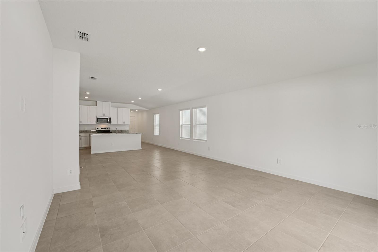
Active
37 DERBYSHIRE DR
$325,990
Features:
Property Details
Remarks
Under Construction. Brand new, energy-efficient home available by Jul 2025! Looking for a new home in Palm Coast? The Acadia floorplan makes entertaining easy with an open kitchen, dining and great room that flows to the patio. The primary suite is tucked in the rear of the home offering privacy and features a spacious closet. New models, now open! Flagler Village Classic Series offers a variety of one-story and two-story, single-family homes with open-concept living spaces. Located just 15 minutes from Flagler Beach, residents can live the ideal coastal lifestyle while enjoying convenient access to everyday necessities at the Palm Coast Town Center. Community amenities include a cabana and resort-style pool. Each of our homes is built with innovative, energy-efficient features designed to help you enjoy more savings, better health, real comfort and peace of mind.
Financial Considerations
Price:
$325,990
HOA Fee:
155
Tax Amount:
$0
Price per SqFt:
$202.86
Tax Legal Description:
SF 0051 Plan 3S13E
Exterior Features
Lot Size:
6000
Lot Features:
N/A
Waterfront:
No
Parking Spaces:
N/A
Parking:
Covered, Driveway, Garage Door Opener, Ground Level, Off Street
Roof:
Shingle
Pool:
No
Pool Features:
N/A
Interior Features
Bedrooms:
4
Bathrooms:
2
Heating:
Central, Electric, Heat Pump
Cooling:
Central Air
Appliances:
Dishwasher, Disposal, Electric Water Heater, Exhaust Fan, Microwave, Range
Furnished:
Yes
Floor:
Carpet, Ceramic Tile
Levels:
One
Additional Features
Property Sub Type:
Single Family Residence
Style:
N/A
Year Built:
2025
Construction Type:
Cement Siding, Frame
Garage Spaces:
Yes
Covered Spaces:
N/A
Direction Faces:
West
Pets Allowed:
Yes
Special Condition:
None
Additional Features:
Sprinkler Metered
Additional Features 2:
See on site Sales Agent and review community CC & R's for any lease terms and restrictions, as well as buyers financing may have additional restrictions.
Map
- Address37 DERBYSHIRE DR
Featured Properties