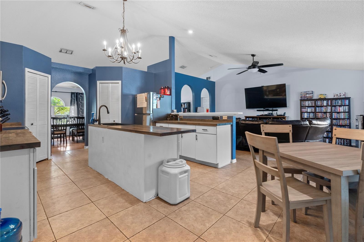
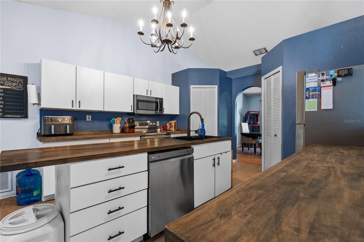
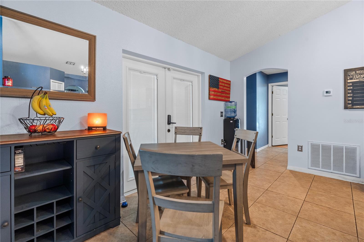
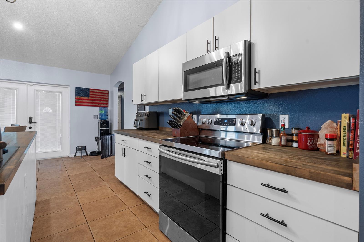
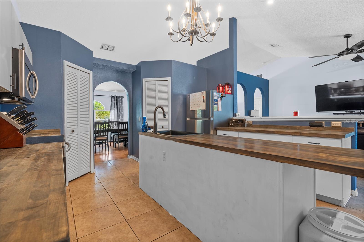
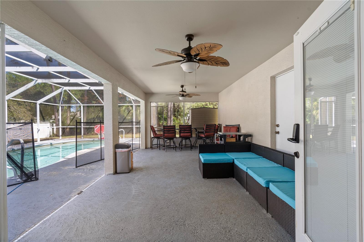
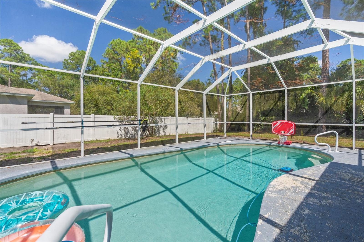
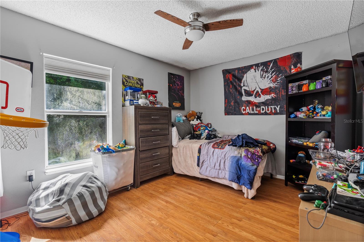
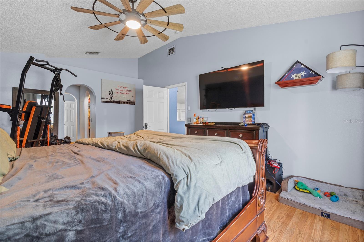
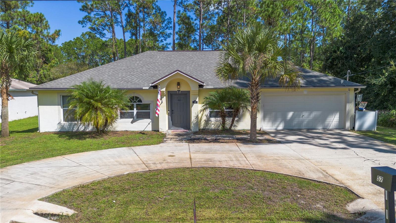
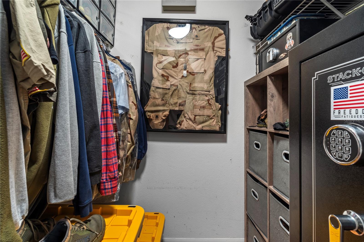
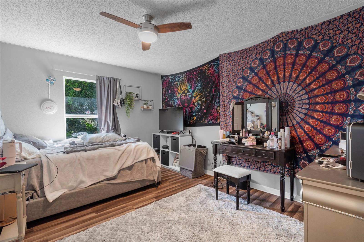
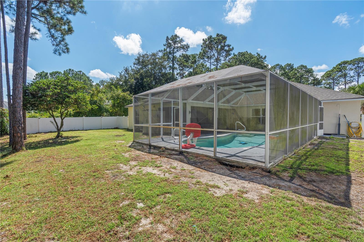
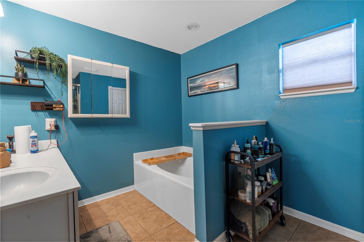
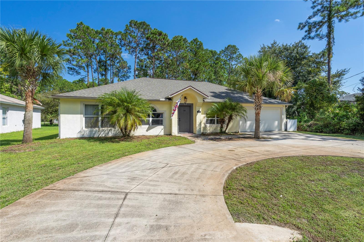
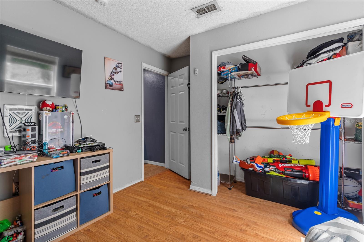
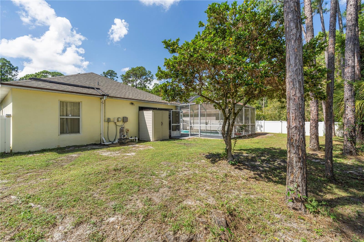
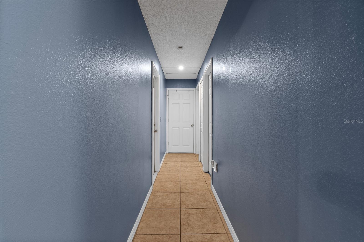
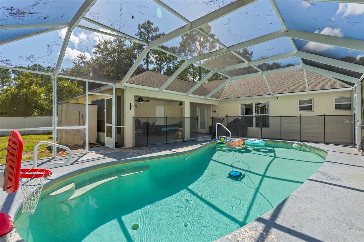
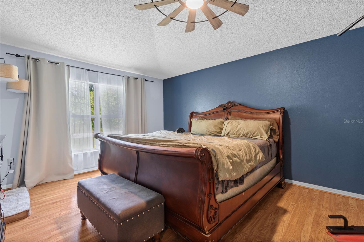
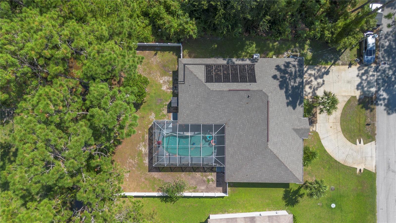
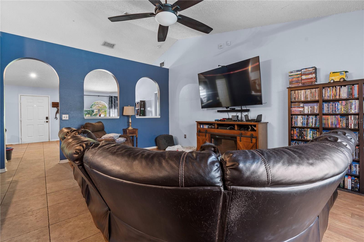
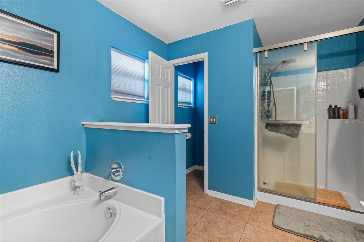
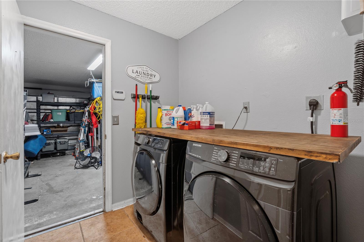
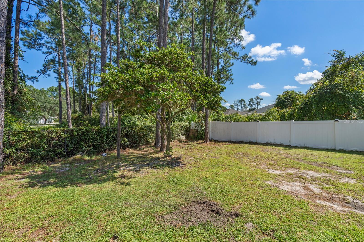
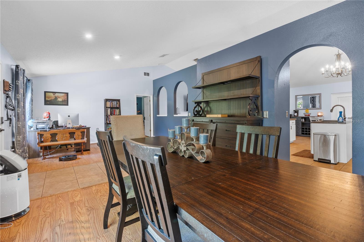
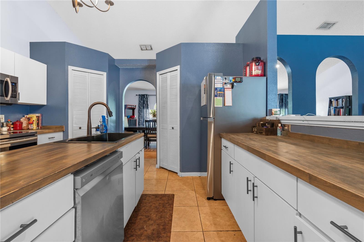
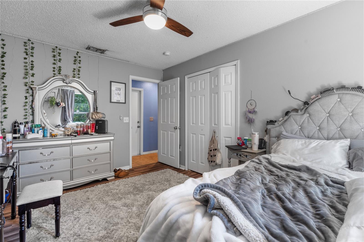
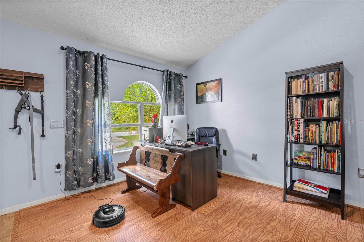
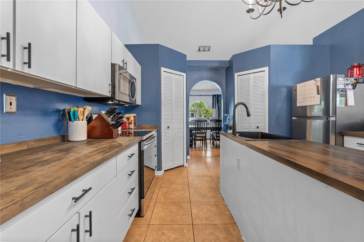
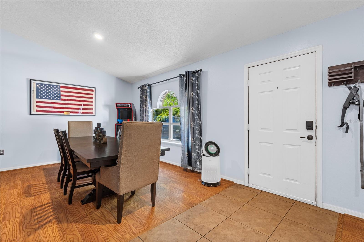
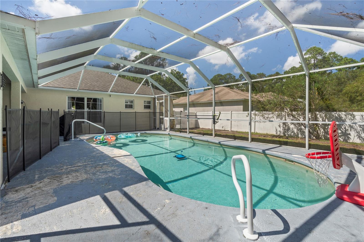
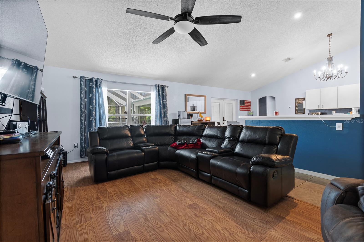
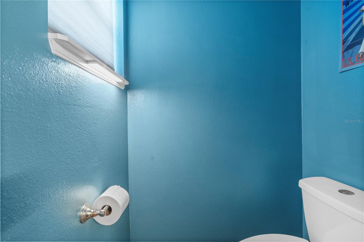
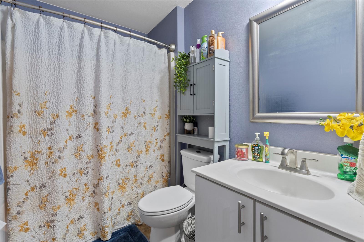
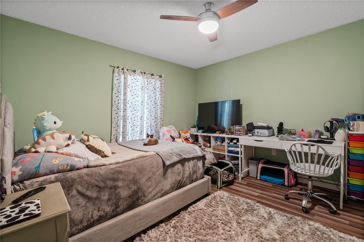
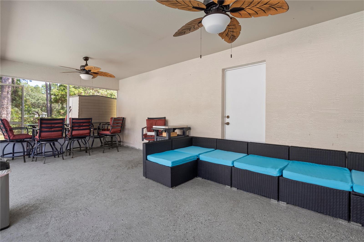
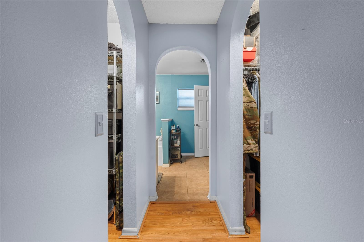
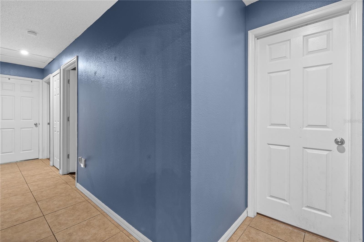
Active
57 RYARBOR DR
$529,000
Features:
Property Details
Remarks
SELLER FINANCING! This attractive 4-bedroom, 2-bath pool home has everything you need and more! Boasting a roof (2021), and A/C (2020) 3-year-old appliances, this home is move-in ready with modern upgrades. With a spacious 2256 square feet of living space, the home features an Open Concept Layout with Vaulted Ceilings that enhances the airy feel. The master suite is thoughtfully separated from the guest rooms for added privacy and includes a master bath with a tub and separate shower, plus 2 Walk-In Closets. The Updated Kitchen has Stainless Steel Appliances and features 2 Pantries for ample storage. The home also includes a Heated and Cooled Garage, ideal for a workshop, and a Sprinkler System on well to maintain the lush landscaping. Outside, enjoy the tropical front yard and a screened-in solar-heated inground pool, offering a paradise-like retreat right at home. The property is Fully Fenced with reserved areas on two sides, providing extra privacy and space. The Circular Driveway adds convenience and additional parking. Located centrally, this home is just 10 minutes from Flagler Beach and only minutes away from shopping and restaurants. Don’t miss out on this incredible opportunity—schedule a visit today!
Financial Considerations
Price:
$529,000
HOA Fee:
N/A
Tax Amount:
$3670
Price per SqFt:
$234.49
Tax Legal Description:
PALM COAST SECTION 29 BLOCK 00063 LOT 0015
Exterior Features
Lot Size:
10019
Lot Features:
N/A
Waterfront:
No
Parking Spaces:
N/A
Parking:
N/A
Roof:
Shingle
Pool:
Yes
Pool Features:
In Ground, Salt Water, Screen Enclosure
Interior Features
Bedrooms:
4
Bathrooms:
2
Heating:
Electric
Cooling:
Central Air
Appliances:
Dishwasher, Disposal, Dryer, Electric Water Heater, Microwave, Range, Refrigerator, Washer
Furnished:
No
Floor:
Ceramic Tile, Laminate
Levels:
One
Additional Features
Property Sub Type:
Single Family Residence
Style:
N/A
Year Built:
2002
Construction Type:
Stucco
Garage Spaces:
Yes
Covered Spaces:
N/A
Direction Faces:
Northwest
Pets Allowed:
No
Special Condition:
None
Additional Features:
Awning(s), Irrigation System, Lighting
Additional Features 2:
N/A
Map
- Address57 RYARBOR DR
Featured Properties