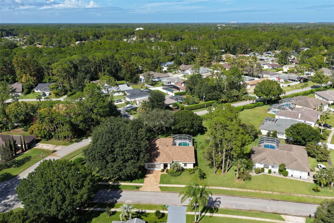
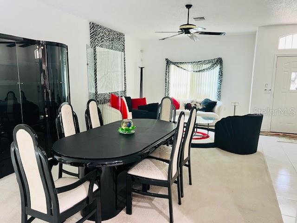
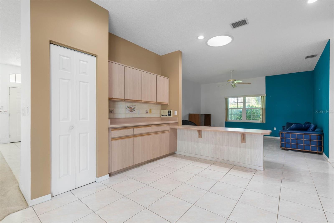
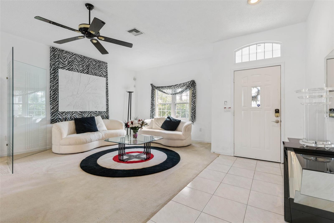
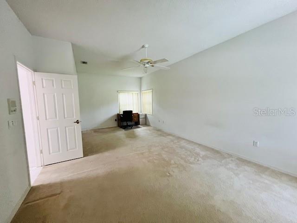
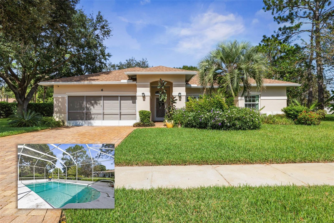
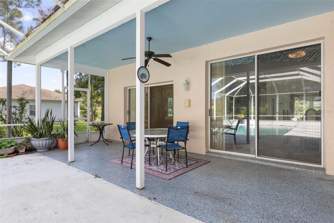
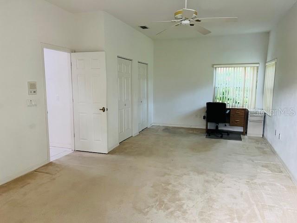
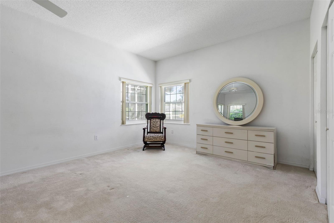
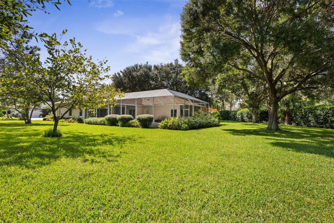

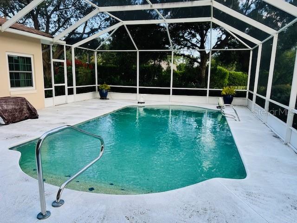
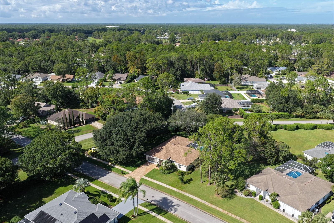
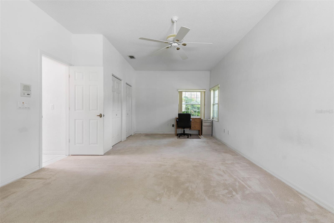
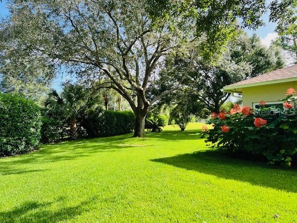
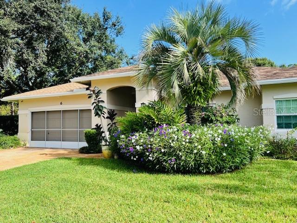
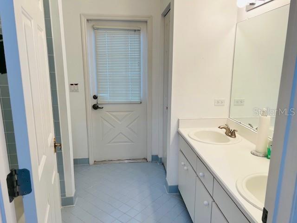
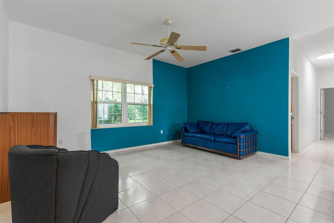
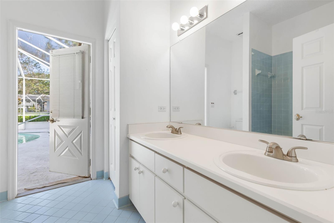
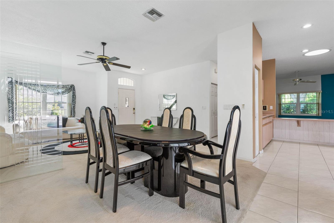
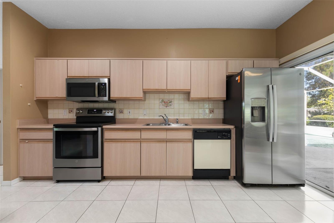
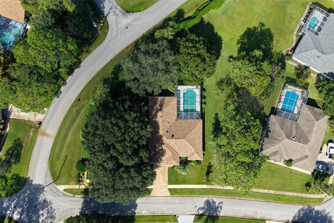
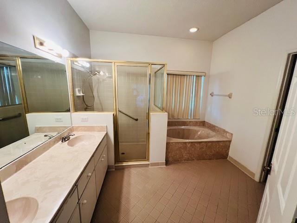
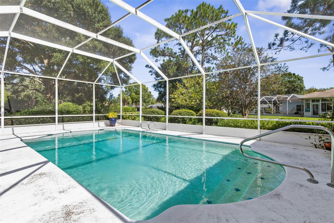
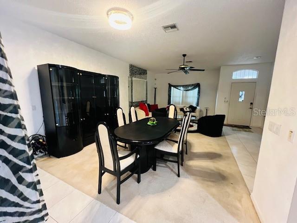
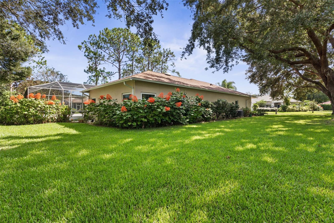
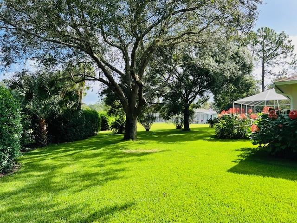
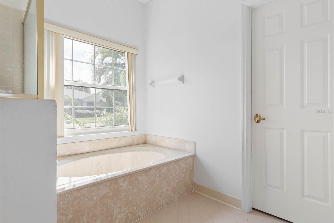
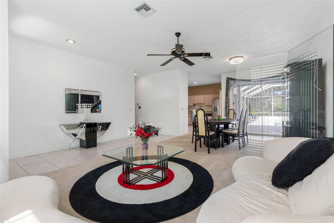
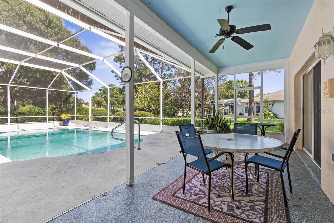
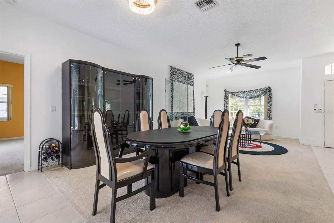
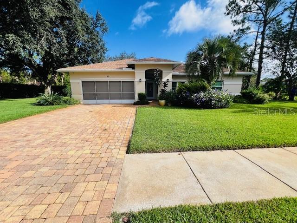
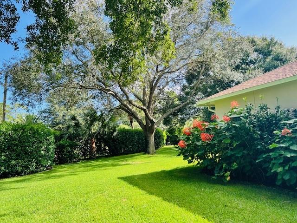
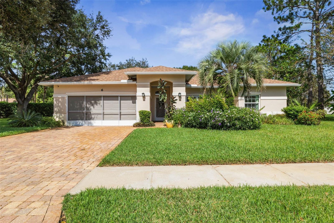
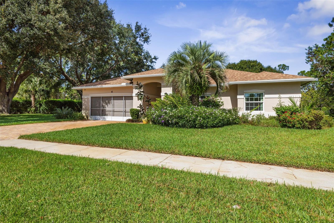
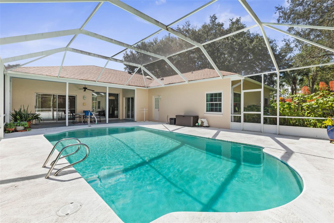
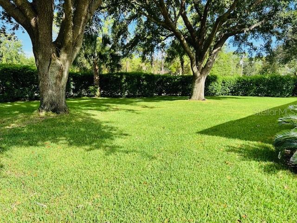
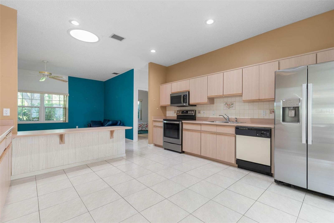
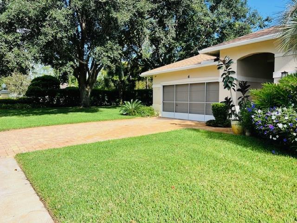
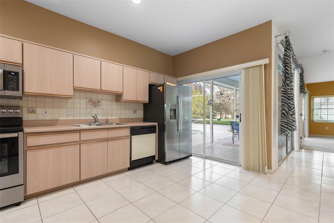
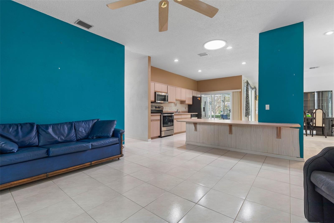
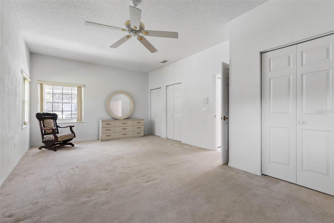
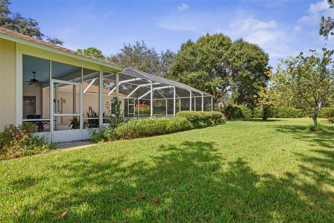
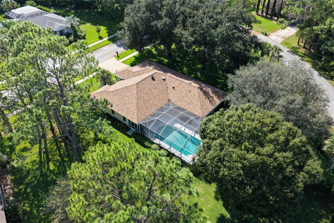
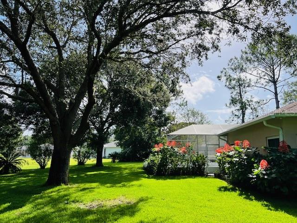
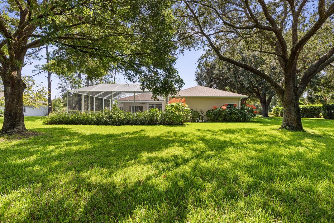
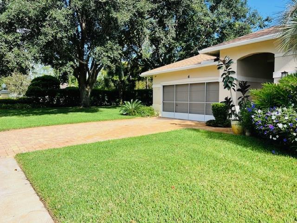
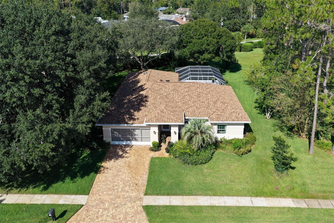
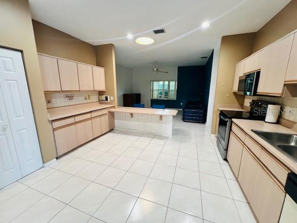
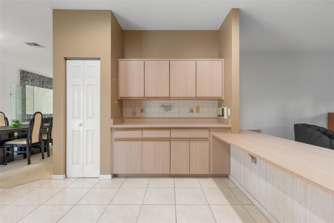
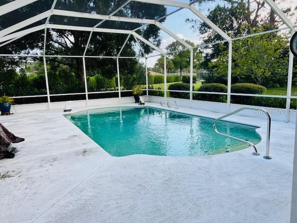
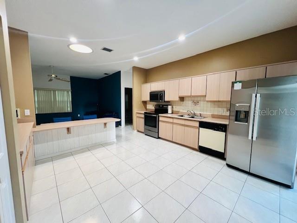
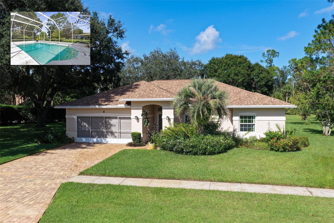
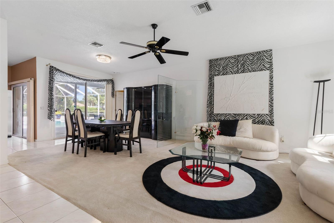
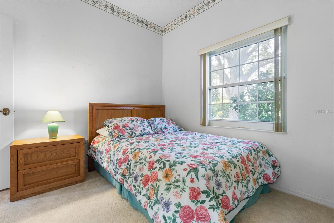
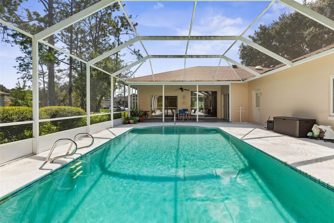
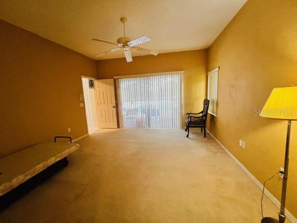
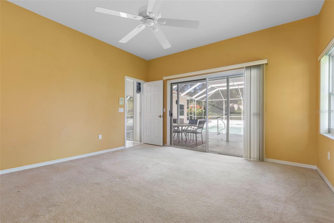
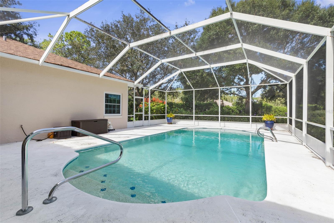
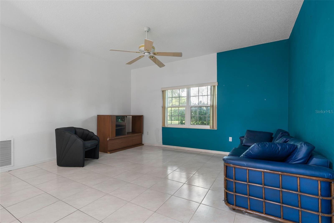
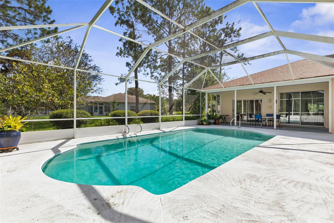
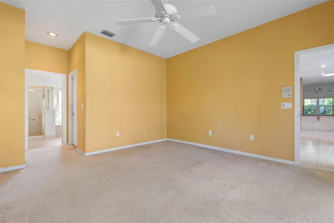
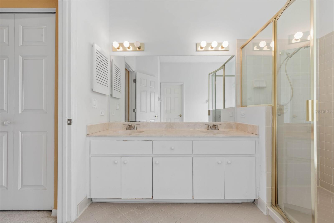
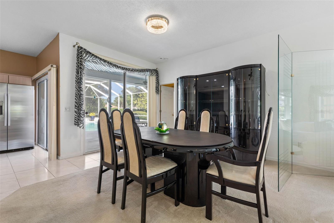
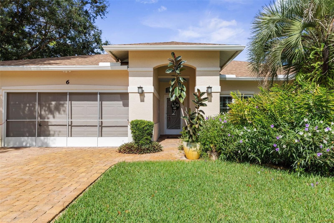
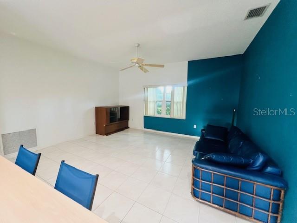
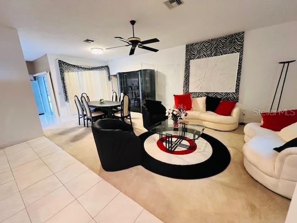
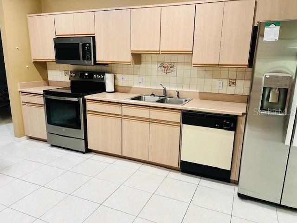
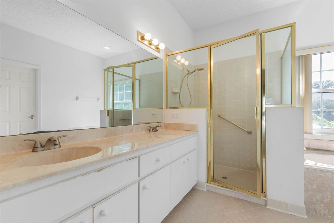
Active
6 TUCAHOE WAY
$400,000
Features:
Property Details
Remarks
Seller is offering $10,000 towards closing cost! You must check out this beautiful pool home located in a very desirable community called the Hamptons in Palm Coast, Fl. There are 3 bedrooms and 2 baths. The home has a split plan layout with the primary suite on one side and the guest area on the other side giving everyone privacy if needed. As you enter the 2272 sq ft home, you step into the spacious but cozy living room/dining room area. The dining room connects to the large eat in kitchen/family room. The kitchen has plenty of storage and counter space. Both the dining room and kitchen have large sliding glass doors, adding lots of light and access to the pool area giving it a great flow for entertaining. The primary suite is located on one side of the home and has a large walk-in closet, a large linen closet and great views and access to the pool area through the sliding glass doors. The primary bath is very large with a garden tub and separate shower. There is a total of 3 bedrooms but one of the guest bedrooms is so large that it could easily be converted into 2 rooms, there already are double closets on each side, this would give the home a total of 4 bedrooms. The guest bath is a good size and has access to the pool area. You will enjoy sitting and relaxing by the beautiful screened in pool area which is surrounded by park-like grounds. The beauty of this yard can’t be beat. There is an abundance of flowering plants giving a very tropical feel. As well as established shade trees. This also features a paver driveway giving it great curbside appeal and an upgraded appearance. This home is located on a very large corner lot with 23912 sq ft . Some of the great features of this neighborhood are streetlights, sidewalks, tree lined streets and well-maintained lawns as well as underground utilities. The neighborhood is located close to schools, shopping, medical facilities including a new hospital and major highways. More outside features include sliding screen doors in the garage and rain gutters in the front and back. The roof was replaced in 2022, the A/C was replaced in 2020, and 10 new windows were installed in 2023. The home is very well maintained in and out. Washer and dryer do not convey. Even though the washer and dryer area as located in the garage now there is a double closet in the hallway that could easily be converted into a laundry room with plumbing access behind it from the guest bathroom. This home is sold as is.
Financial Considerations
Price:
$400,000
HOA Fee:
111
Tax Amount:
$1543
Price per SqFt:
$176.06
Tax Legal Description:
HAMPTONS LOT 27 & THAT PART OF LOT 28 DESCRIBED IN OR 521 PG 1695 OR 673 PG 483-DC FOR CHARLES OR 719 PG 255-RDMAN TANNER TRUST
Exterior Features
Lot Size:
22477
Lot Features:
N/A
Waterfront:
No
Parking Spaces:
N/A
Parking:
N/A
Roof:
Shingle
Pool:
Yes
Pool Features:
In Ground, Screen Enclosure
Interior Features
Bedrooms:
3
Bathrooms:
2
Heating:
Central, Electric
Cooling:
Central Air
Appliances:
Cooktop, Dishwasher, Microwave, Range, Refrigerator
Furnished:
No
Floor:
Carpet, Ceramic Tile
Levels:
One
Additional Features
Property Sub Type:
Single Family Residence
Style:
N/A
Year Built:
1994
Construction Type:
Block
Garage Spaces:
Yes
Covered Spaces:
N/A
Direction Faces:
Northwest
Pets Allowed:
No
Special Condition:
None
Additional Features:
Lighting, Sidewalk, Sliding Doors
Additional Features 2:
Rentals must not be less than 30 days
Map
- Address6 TUCAHOE WAY
Featured Properties