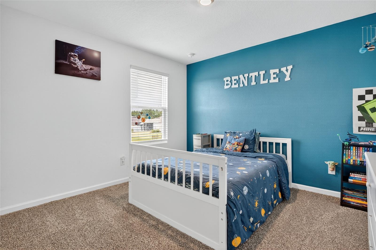
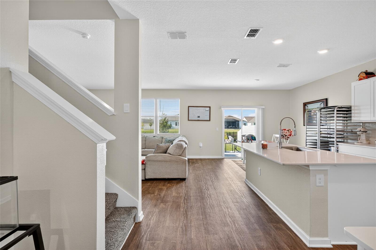
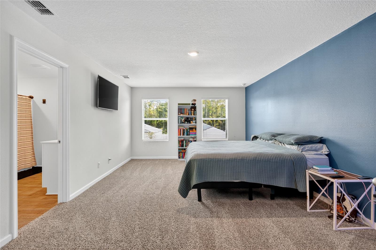
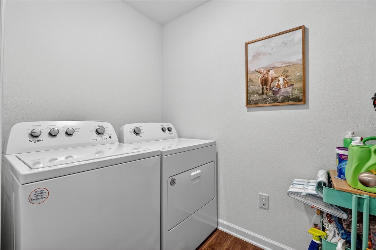
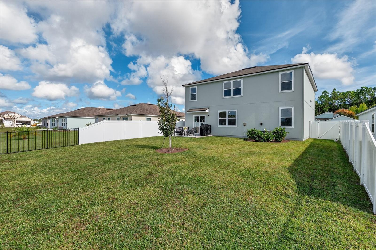
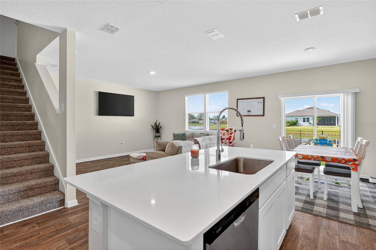

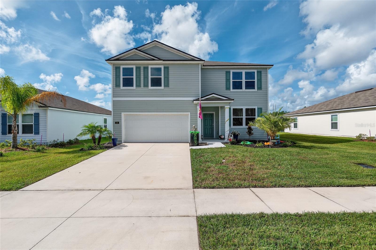
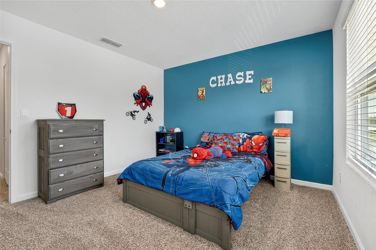
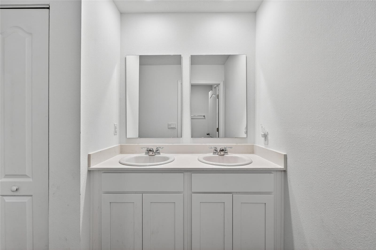
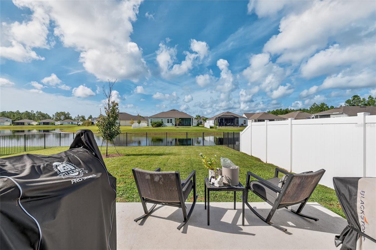
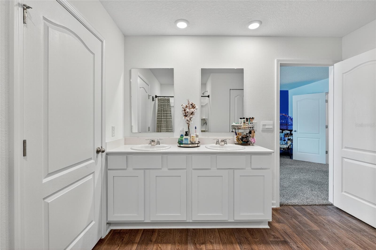
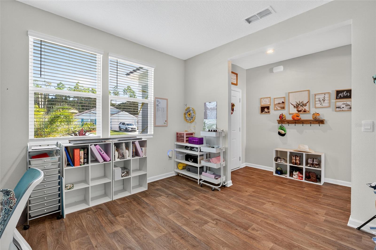
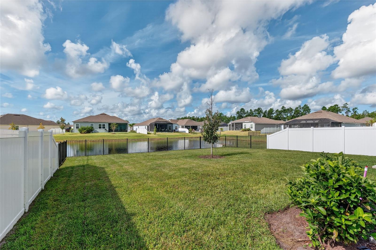
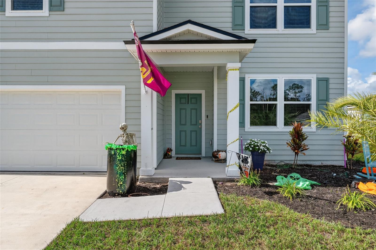
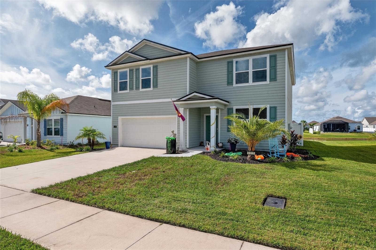
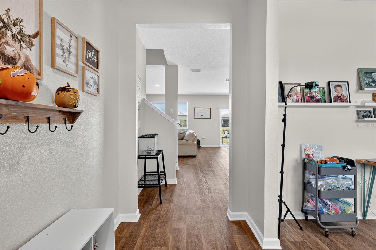
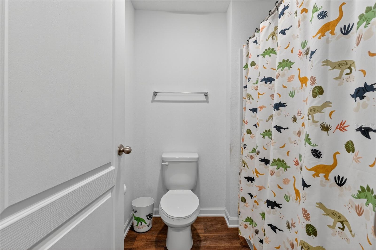
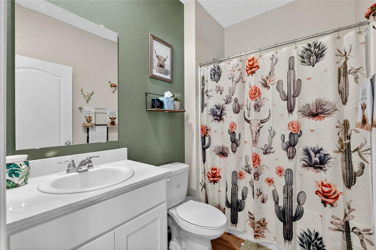
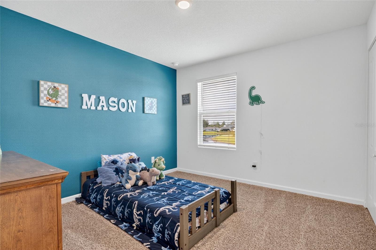
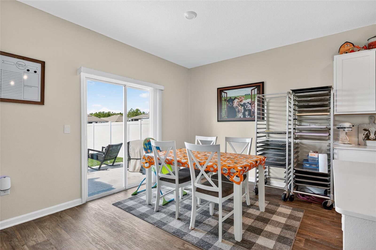
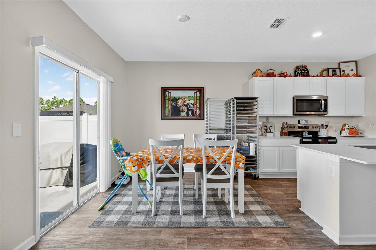
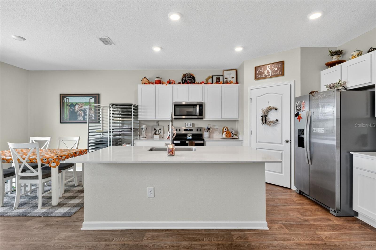
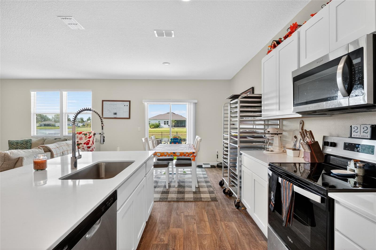
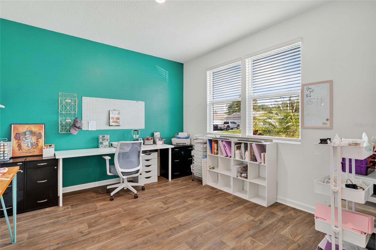
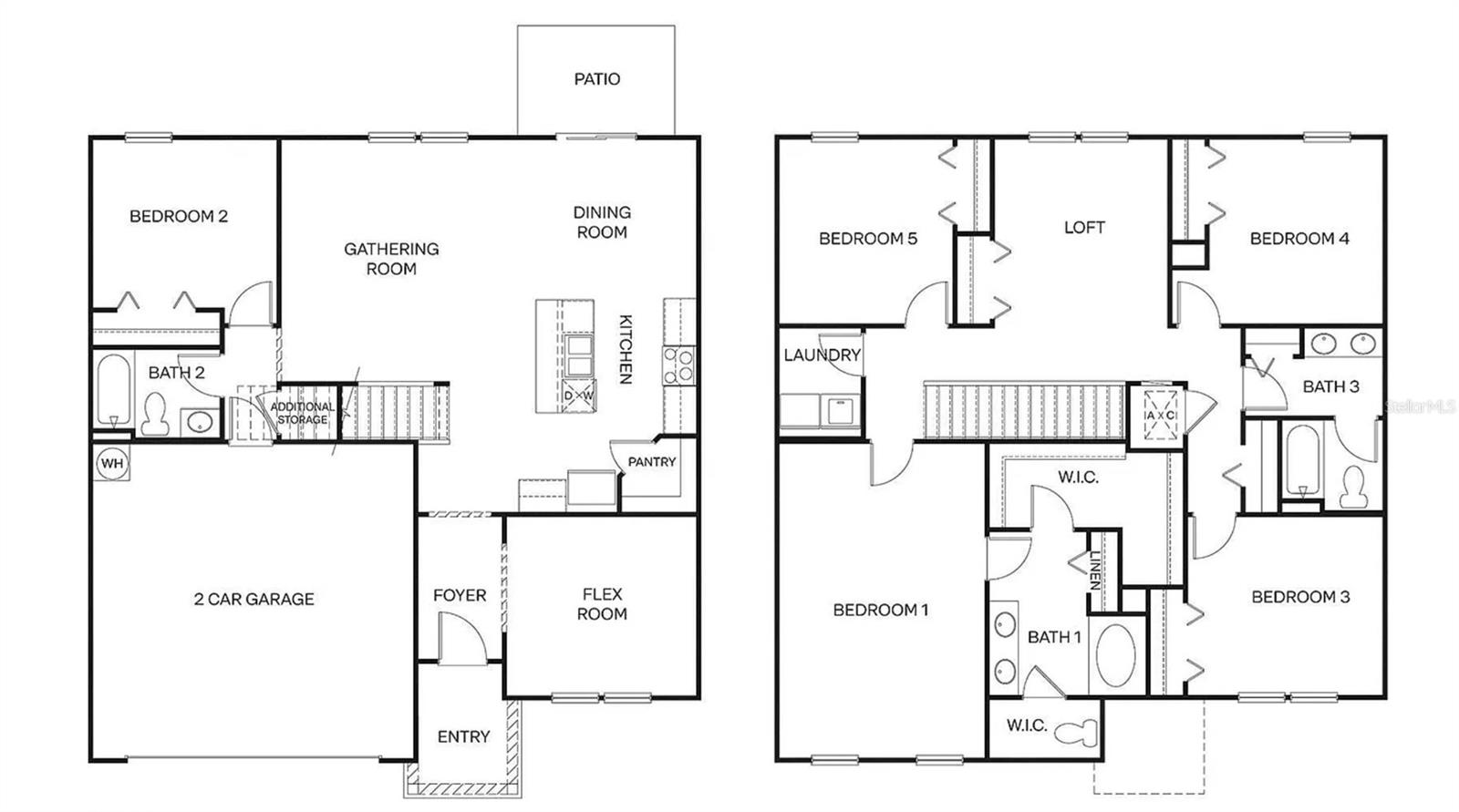
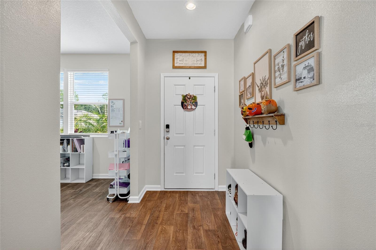
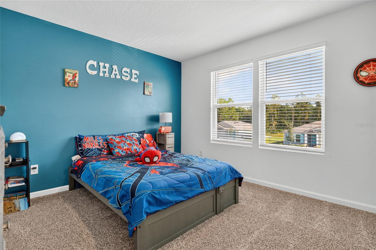
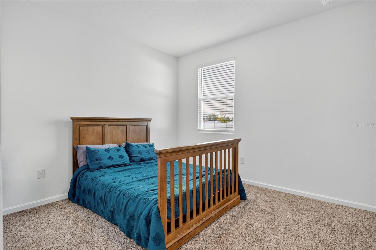
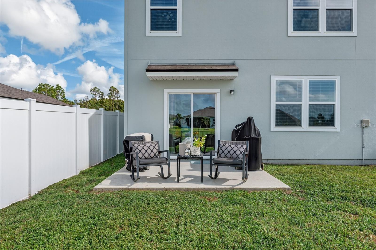
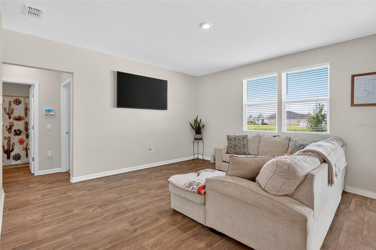
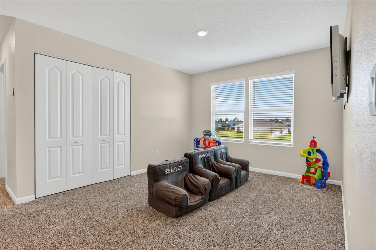
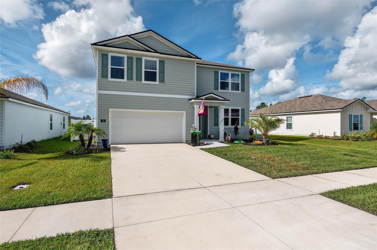
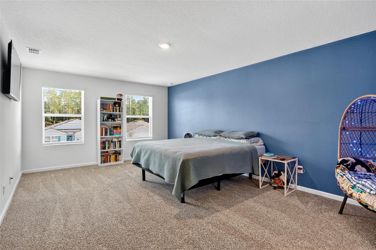
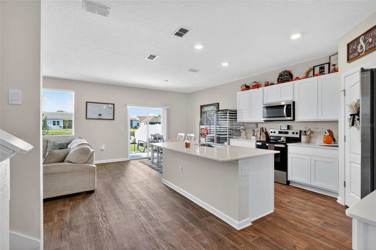
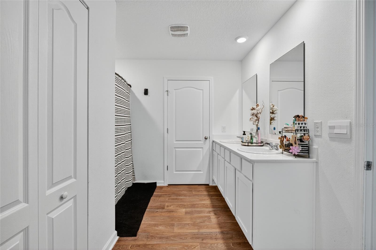
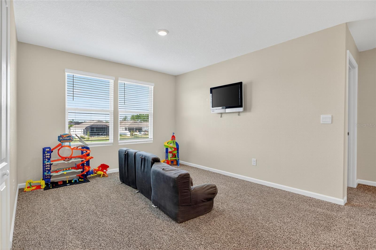
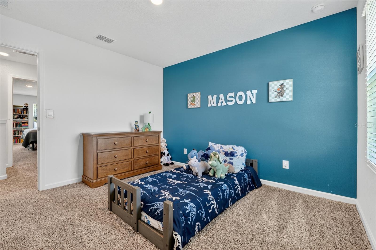
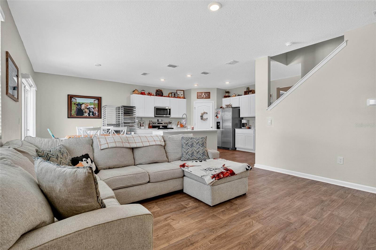
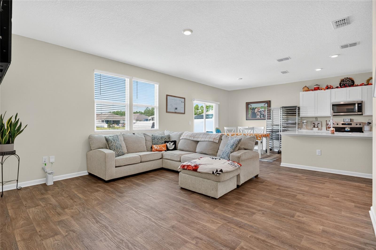
Active
125 HULETT WOODS RD
$399,999
Features:
Property Details
Remarks
Welcome to this spacious and better than new (lived in for less than a year!) 5-bedroom, 3-bathroom home - offering over 2,500 sq ft of comfortable living space with stunning lake views! Located in a quiet, centrally located neighborhood, this home blends comfort, style, and convenience for modern living. Enjoy peace of mind and privacy with a fully fenced yard—perfect for pets, play, or outdoor entertaining. Whether you're sipping your morning coffee or unwinding at sunset, the outdoor space is a true retreat. Step inside to find a freshly painted interior that creates a bright and modern feel throughout. The open-concept layout offers both functionality and elegance—perfect for entertaining or relaxing with family. The kitchen flows seamlessly into the main living areas, while large windows and sliding glass doors invite natural light and showcase those serene lake views. Upstairs and downstairs bedrooms provide flexible living options, ideal for multi-generational households, children, or guest space. Plenty of storage, generous room sizes, and thoughtful design throughout. The main level also features a dedicated office space—ideal for remote work or study. Located just minutes from shopping, dining, parks, and schools, with quick access to major roads for commuting. This neighborhood includes resort style amenities to include pool, clubhouse, dog park, and a splash pad! Don’t miss your chance to own this stunning lakeview home—schedule a tour today!
Financial Considerations
Price:
$399,999
HOA Fee:
232
Tax Amount:
$3273.15
Price per SqFt:
$157.36
Tax Legal Description:
SAWMILL BRANCH AT PALM COAST PARK PHASE 2A MB 40 PG 73 LOT 204
Exterior Features
Lot Size:
7211
Lot Features:
Landscaped
Waterfront:
No
Parking Spaces:
N/A
Parking:
N/A
Roof:
Shingle
Pool:
No
Pool Features:
N/A
Interior Features
Bedrooms:
5
Bathrooms:
3
Heating:
Central
Cooling:
Central Air
Appliances:
Built-In Oven, Convection Oven, Dishwasher, Disposal, Freezer, Microwave, Refrigerator
Furnished:
No
Floor:
Carpet, Vinyl
Levels:
Two
Additional Features
Property Sub Type:
Single Family Residence
Style:
N/A
Year Built:
2024
Construction Type:
HardiPlank Type
Garage Spaces:
Yes
Covered Spaces:
N/A
Direction Faces:
West
Pets Allowed:
Yes
Special Condition:
None
Additional Features:
Sliding Doors
Additional Features 2:
N/A
Map
- Address125 HULETT WOODS RD
Featured Properties