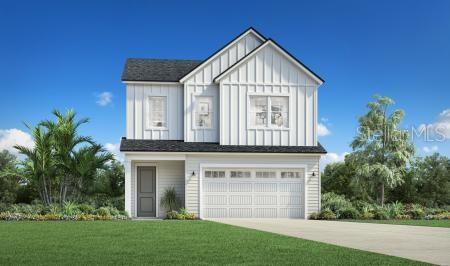
Active
18 MAHOGANY WAY
$450,000
Features:
Property Details
Remarks
Welcome to a home where space, style, and heart come together. From the moment you step inside, the grand entryway makes a lasting impression. Elegant oak stairs and open railings lead the way, setting the tone for the warmth and openness that awaits. The open-concept design seamlessly connects the great room, dining area, and kitchen—creating a central hub for everyday moments and unforgettable celebrations. Whether it’s a casual family dinner or a lively holiday gathering, this home invites connection at every turn. The primary suite is a true retreat, designed for rest and renewal. A spacious walk-in closet keeps everything in its place, while the luxurious bathroom—with dual sinks and a large, glass-enclosed shower—offers a serene space to unwind and recharge. Step outside to the covered lanai, where privacy and peace await. Multi-stacked sliding doors create a seamless indoor-outdoor flow, perfect for relaxed mornings with coffee, quiet evenings under the stars, or weekend get-togethers with friends and family. The thoughtfully designed exterior privacy wall adds an extra layer of comfort, so you can truly feel at home in your own sanctuary. This isn’t just a house—it’s the backdrop for your life, ready to hold your dreams, your milestones, and all the little everyday joys in between.
Financial Considerations
Price:
$450,000
HOA Fee:
301
Tax Amount:
$8245
Price per SqFt:
$187.73
Tax Legal Description:
RETREAT AT TOWN CENTER PHASE ONE MB 41 PG 21 LOT 49
Exterior Features
Lot Size:
6500
Lot Features:
N/A
Waterfront:
No
Parking Spaces:
N/A
Parking:
N/A
Roof:
Shingle
Pool:
No
Pool Features:
N/A
Interior Features
Bedrooms:
3
Bathrooms:
3
Heating:
Natural Gas
Cooling:
Central Air
Appliances:
Convection Oven, Cooktop, Dishwasher, Disposal, Microwave, Range, Range Hood, Tankless Water Heater
Furnished:
No
Floor:
Luxury Vinyl
Levels:
Two
Additional Features
Property Sub Type:
Single Family Residence
Style:
N/A
Year Built:
2025
Construction Type:
Frame
Garage Spaces:
Yes
Covered Spaces:
N/A
Direction Faces:
South
Pets Allowed:
Yes
Special Condition:
None
Additional Features:
Rain Gutters, Sidewalk, Sliding Doors
Additional Features 2:
1 year minimum lease
Map
- Address18 MAHOGANY WAY
Featured Properties