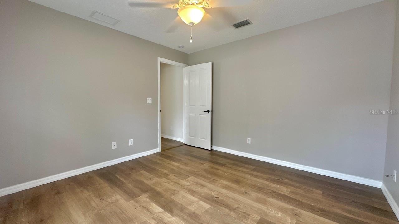
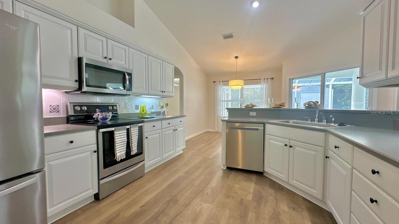
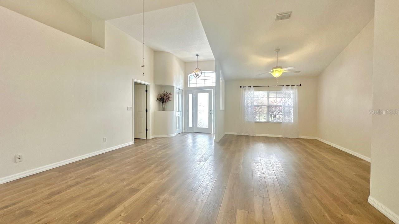
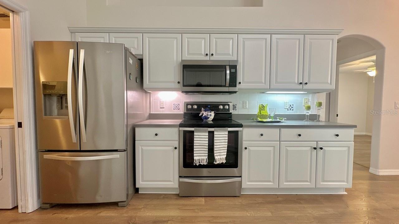
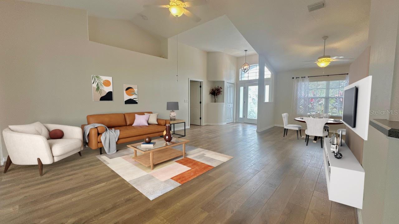
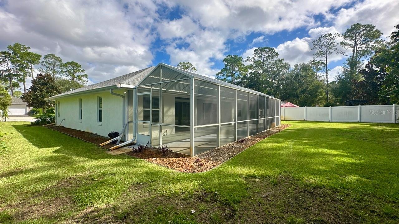
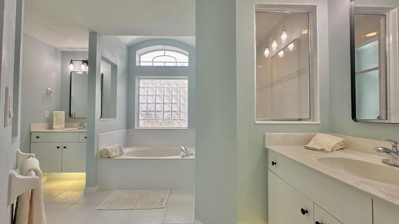
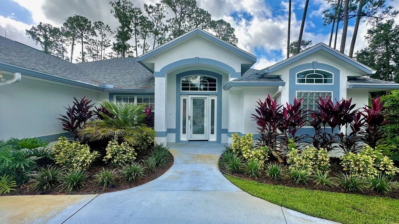
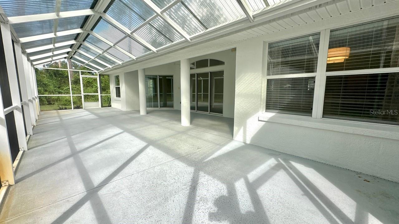
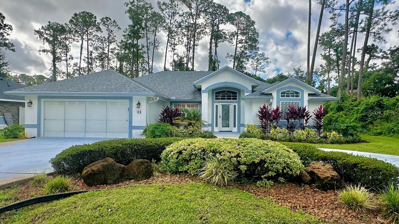
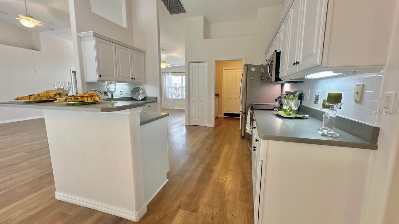
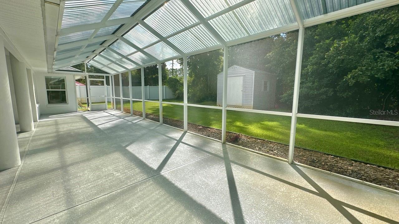
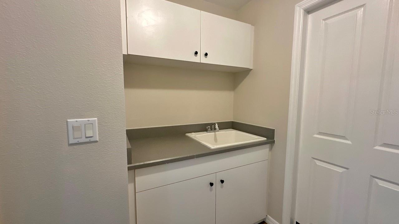
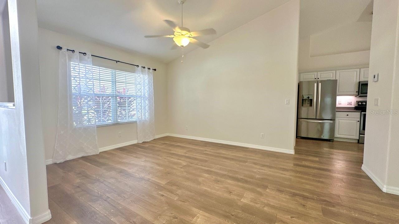
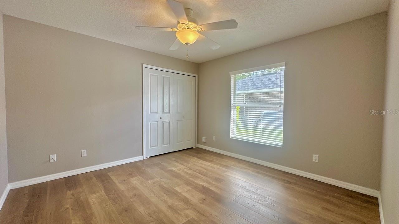
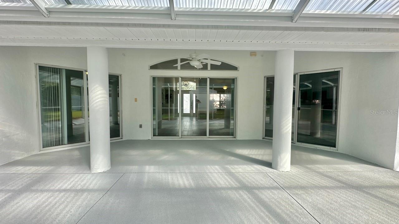
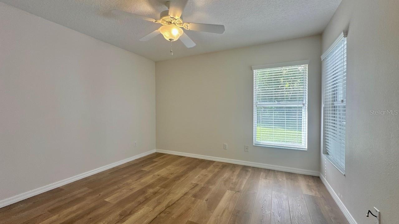
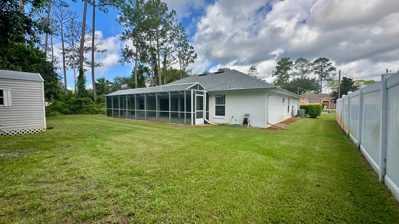
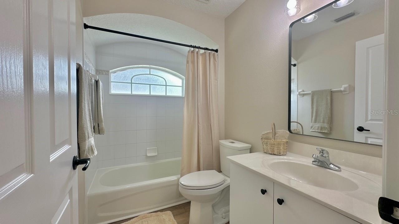
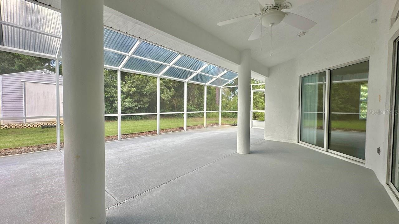
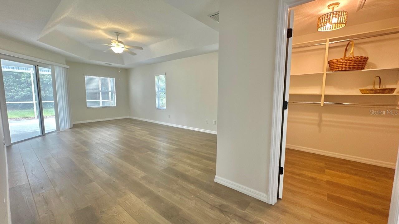
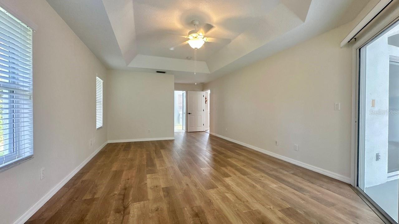
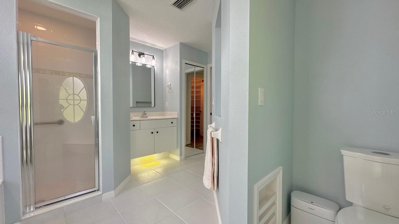
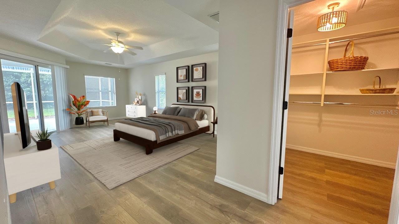
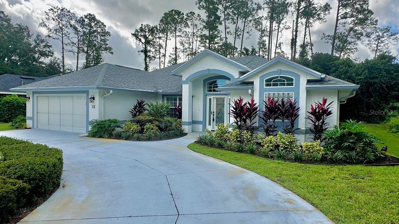
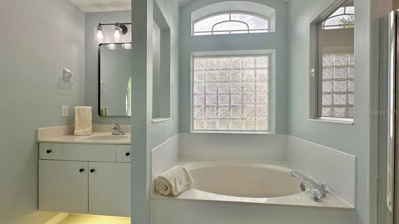
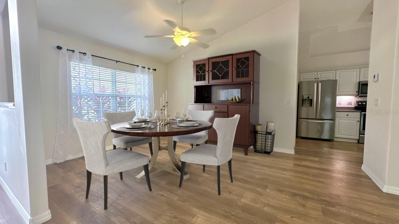
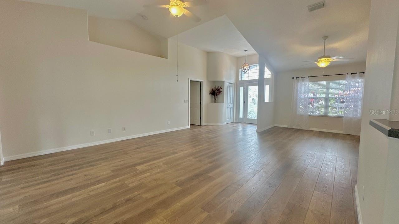
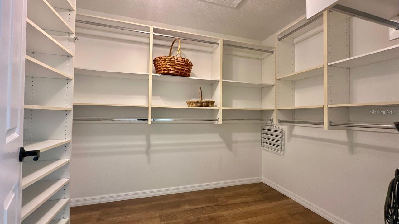
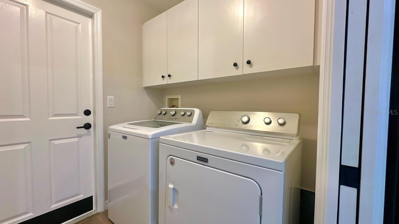
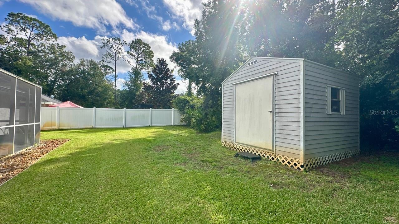
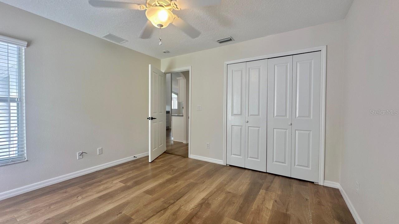
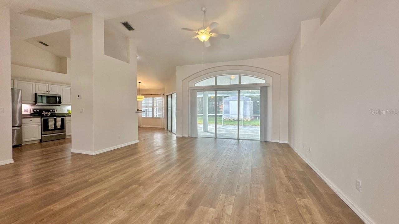
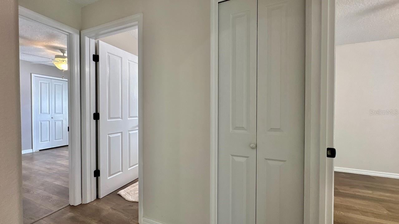
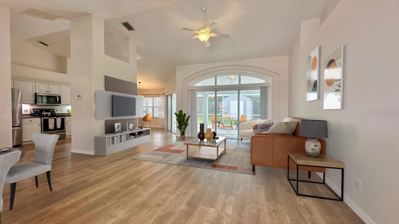
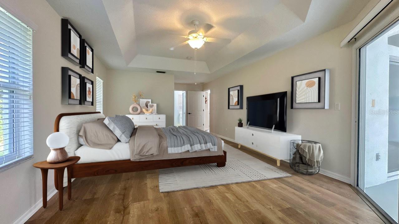
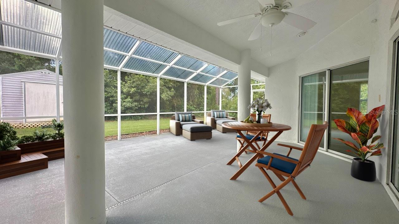
Active
11 WELLSTONE DR
$349,900
Features:
Property Details
Remarks
One or more photo(s) has been virtually staged. Welcome to this stunning Howell-built home, perfectly situated in the desirable Pine Lakes subdivison. This 3-bedroom, 2-bath offers a thoughtfully designed split floor plan with plenty of style and comfort. Step inside through the etched glass front door and you’ll find a bright formal dining room and a spacious great room with elegant tray ceilings. The home features newer vinyl plank flooring throughout and a newer roof (2021), giving you peace of mind and modern appeal. The kitchen is equipped with stainless steel appliances and a cozy breakfast nook, and it overlooks the living areas, making it ideal for both daily living and entertaining. Triple sliding glass doors lead you out to the expansive covered and screened lanai, perfect for relaxing or hosting gatherings. The large primary suite is a true retreat, featuring tray ceilings, a walk-in closet with built-ins, and a bath complete with seperate dual vanities with lighting underneath, a garden tub, and a separate walk-in shower. Additional features include a laundry room with washer and dryer included, a circle driveway with a garage door screen, a sprinkler system on well, and a shed in the backyard. The nicely landscaped yard completes the appeal of this charming property. Easy to show!
Financial Considerations
Price:
$349,900
HOA Fee:
N/A
Tax Amount:
$1988.56
Price per SqFt:
$188.32
Tax Legal Description:
PALM COAST SECTION 21 BLOCK 00019 LOT 0006 SUBDIVISION COMPLETION YEAR 1977 OR 208 PG 0246 OR 854 PG 1163-DC OR 859/1496 OR 2351/134 OR 2396/159
Exterior Features
Lot Size:
10019
Lot Features:
N/A
Waterfront:
No
Parking Spaces:
N/A
Parking:
Circular Driveway
Roof:
Shingle
Pool:
No
Pool Features:
N/A
Interior Features
Bedrooms:
3
Bathrooms:
2
Heating:
Heat Pump
Cooling:
Central Air
Appliances:
Dishwasher, Dryer, Microwave, Range, Refrigerator, Washer
Furnished:
No
Floor:
Luxury Vinyl
Levels:
One
Additional Features
Property Sub Type:
Single Family Residence
Style:
N/A
Year Built:
2003
Construction Type:
Block, Stucco
Garage Spaces:
Yes
Covered Spaces:
N/A
Direction Faces:
North
Pets Allowed:
No
Special Condition:
None
Additional Features:
Rain Gutters, Sliding Doors
Additional Features 2:
N/A
Map
- Address11 WELLSTONE DR
Featured Properties