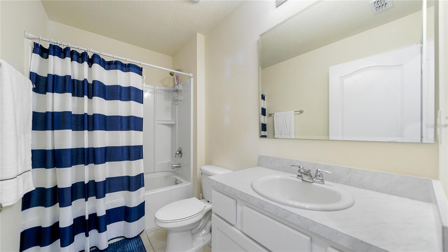
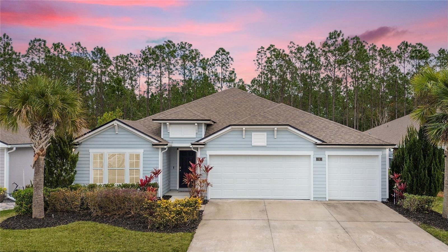
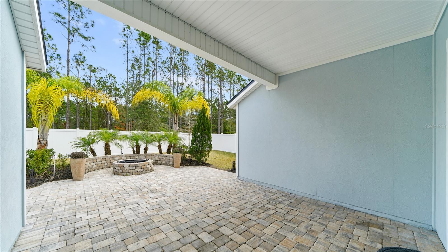
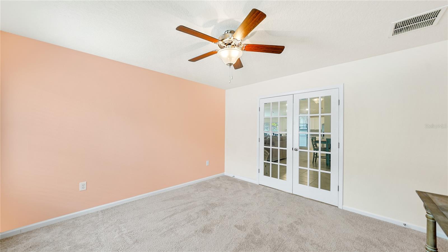
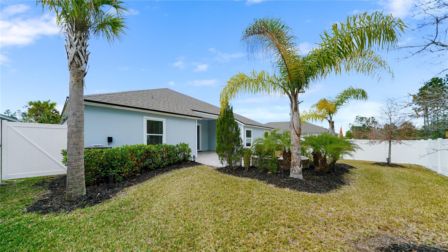
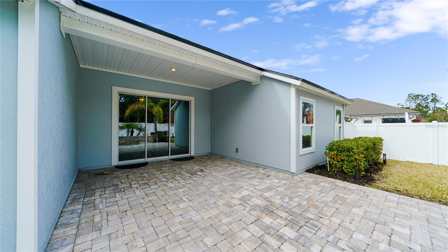
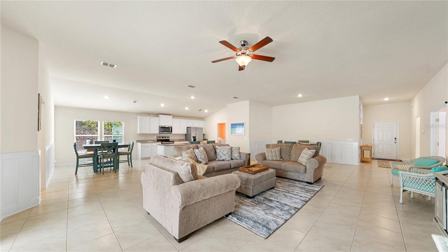
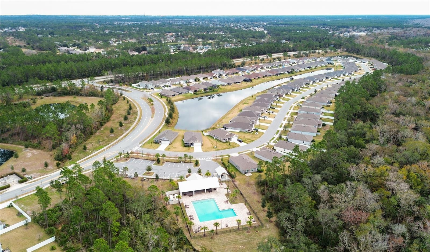
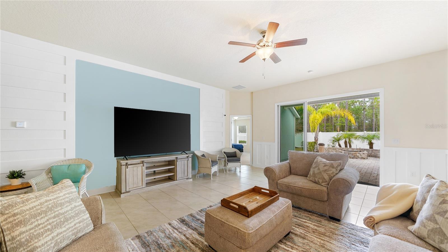
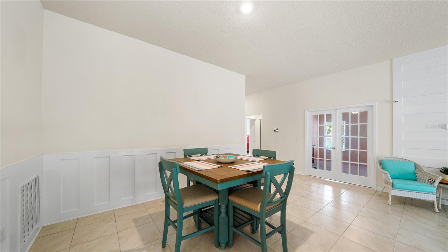
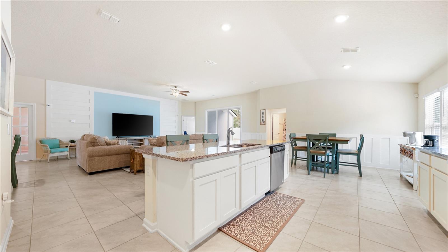
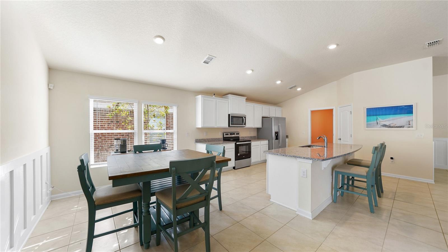
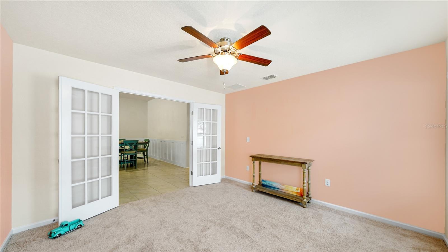
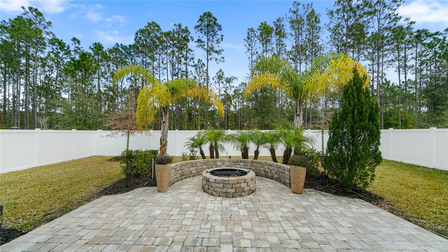
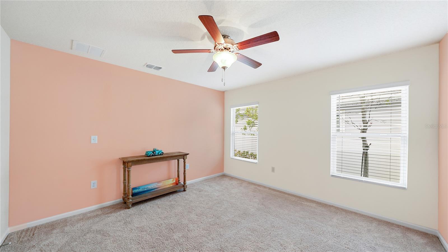
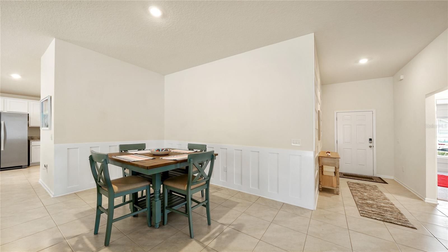
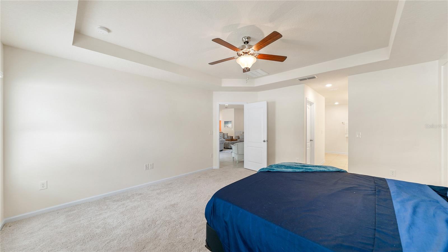
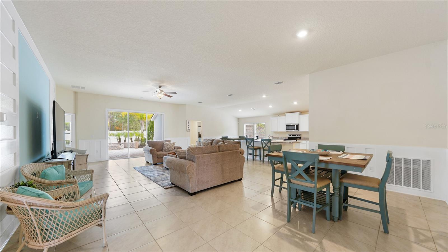
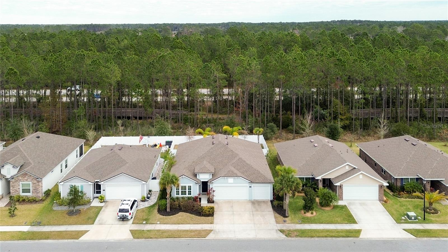
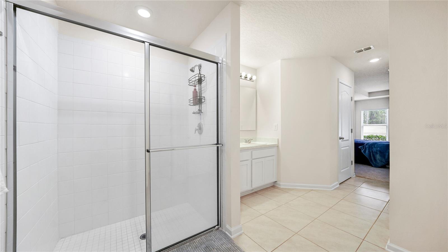
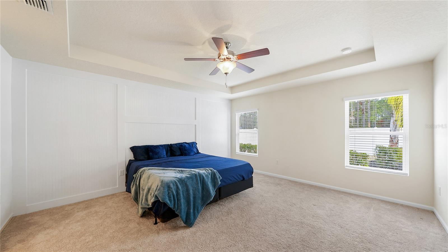
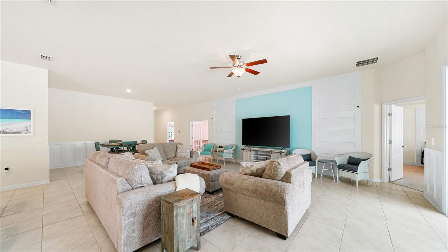
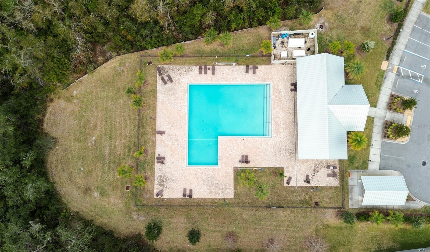
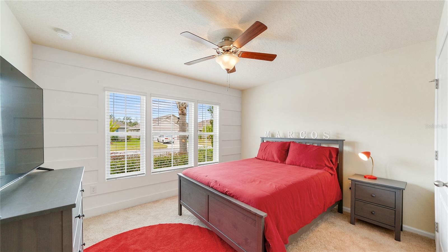
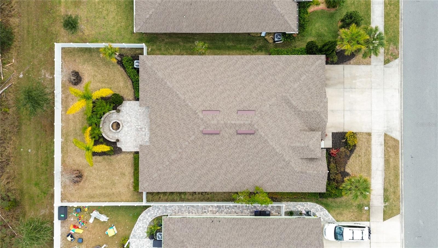
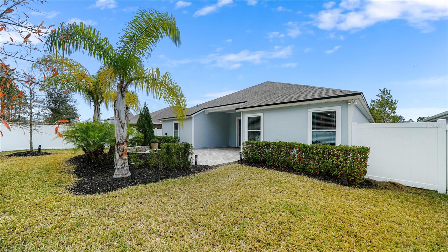
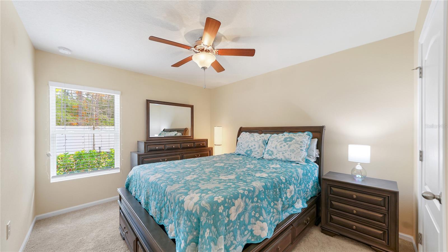
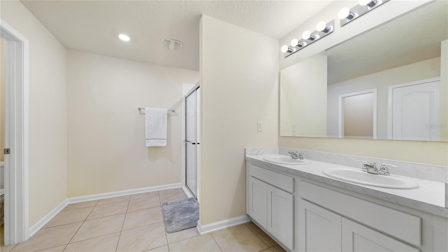
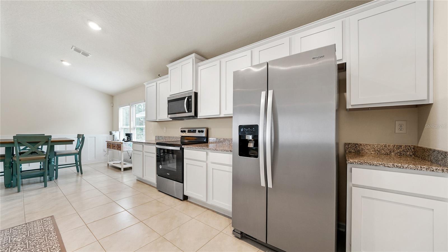
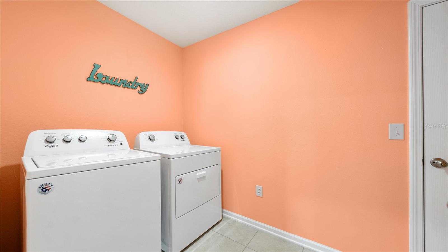
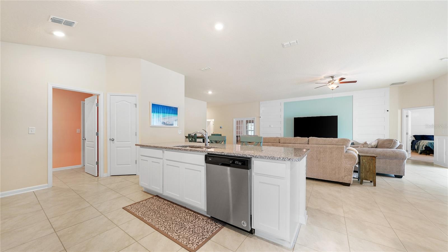
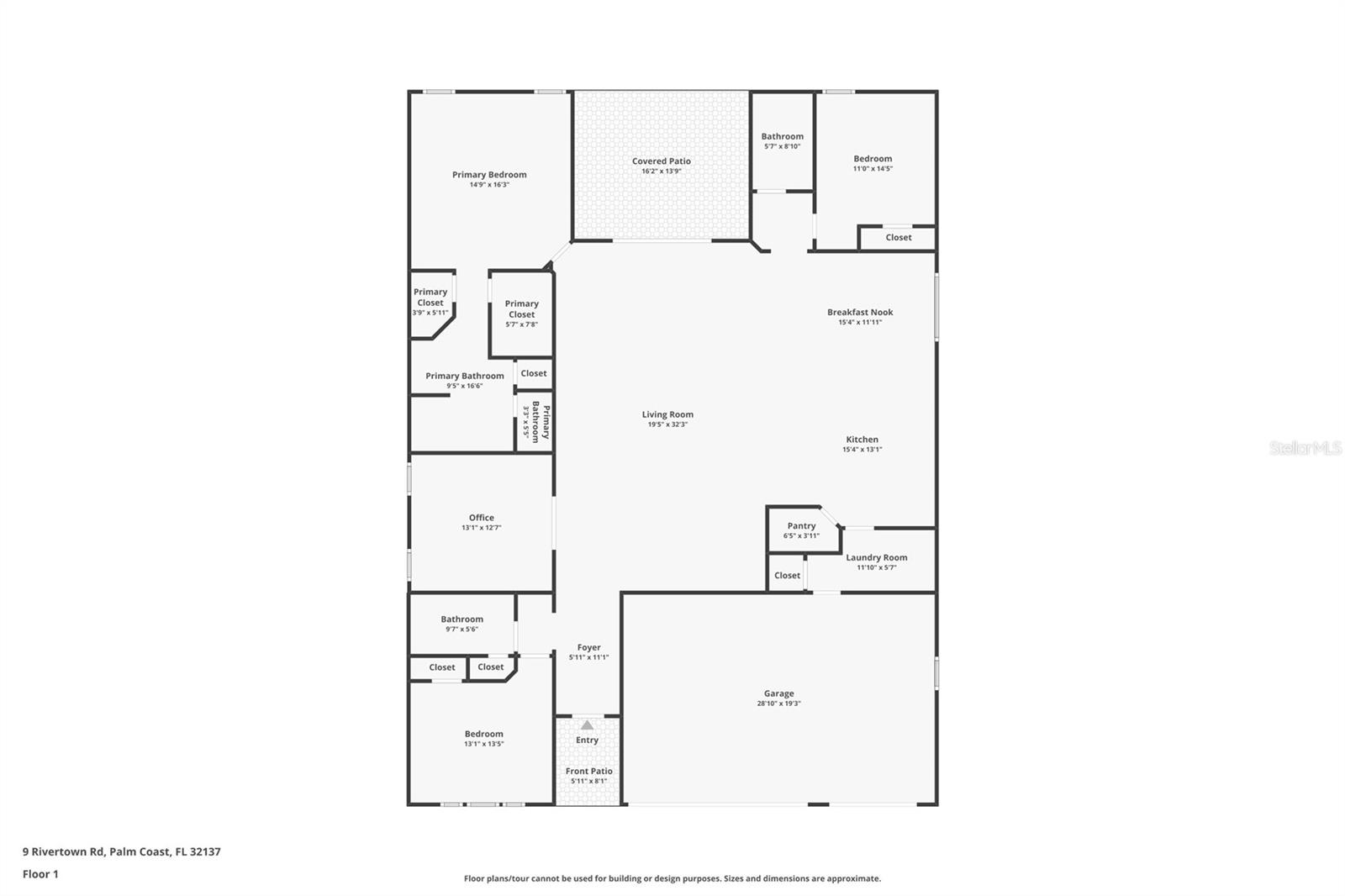
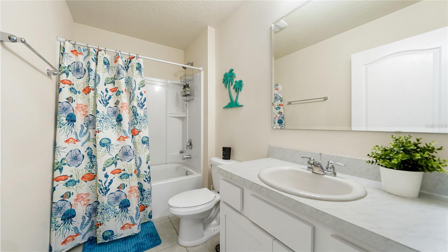
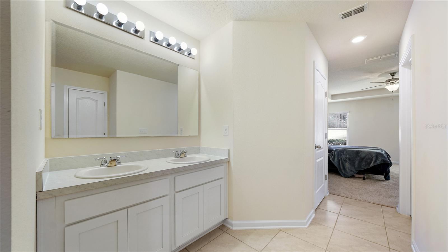
Active
9 RIVERTOWN RD
$414,900
Features:
Property Details
Remarks
Step into luxury and style with this stunning former model home in the desirable Sawmill Creek community! Designed with both elegance and functionality in mind, this Destin floor plan boasts 2,363 square feet of well-appointed living space, including 3 bedrooms, 3 bathrooms, a versatile bonus room/office, and a spacious 3-car garage. From the moment you walk in, you'll be captivated by the bright, open layout, stylish accent walls, and inviting atmosphere; perfect for both entertaining and everyday living. The heart of the home is the expansive kitchen and living area, where friends and family can gather effortlessly. To make this opportunity even more unique, the home is being offered fully furnished with brand-new pieces throughout, including all three bedrooms and the beautifully designed great room with its tables, chairs, bar stools, TV, and TV stand. Venture outside to your private backyard retreat, fully enclosed with a privacy fence and featuring a gorgeous paver patio and fire pit; ideal for cozy nights under the stars. This home is a true showstopper, blending sophistication with comfort. Don’t miss your chance to own a piece of Sawmill Creek’s finest! All information pertaining to the property is deemed reliable, but not guaranteed. Information to be verified by the Buyer. Be advised that cameras may exist recording audio and video inside/outside the property, such as ring doorbells. Photos are digitally enhanced and could be altered, please verify.
Financial Considerations
Price:
$414,900
HOA Fee:
319
Tax Amount:
$7821.3
Price per SqFt:
$175.58
Tax Legal Description:
SAWMILL CREEK AT PALM COAST PARK MB 39 PG 36 LOT 5 OR 2467/454
Exterior Features
Lot Size:
7405
Lot Features:
N/A
Waterfront:
No
Parking Spaces:
N/A
Parking:
N/A
Roof:
Shingle
Pool:
No
Pool Features:
N/A
Interior Features
Bedrooms:
4
Bathrooms:
3
Heating:
Central, Electric
Cooling:
Central Air
Appliances:
Dishwasher, Dryer, Microwave, Range, Refrigerator, Washer
Furnished:
No
Floor:
Tile
Levels:
One
Additional Features
Property Sub Type:
Single Family Residence
Style:
N/A
Year Built:
2020
Construction Type:
HardiPlank Type
Garage Spaces:
Yes
Covered Spaces:
N/A
Direction Faces:
West
Pets Allowed:
No
Special Condition:
None
Additional Features:
Sidewalk
Additional Features 2:
N/A
Map
- Address9 RIVERTOWN RD
Featured Properties