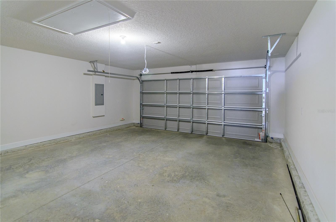
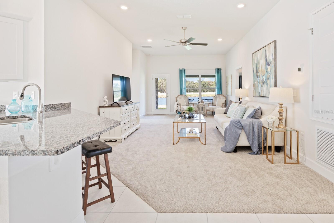
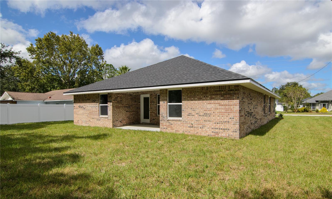
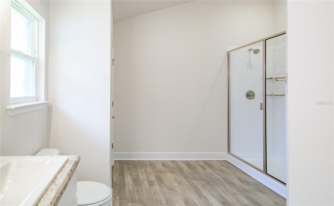
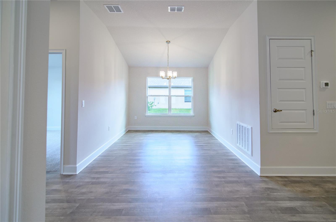
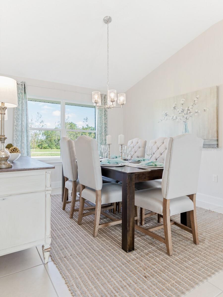
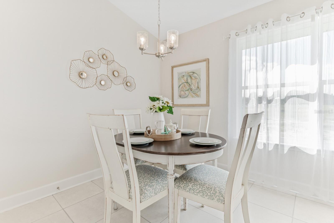
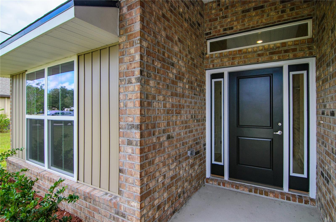
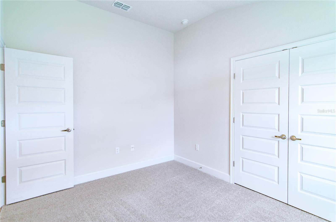
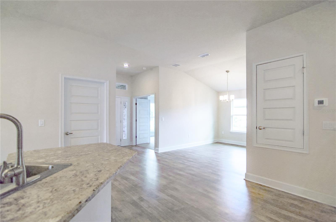
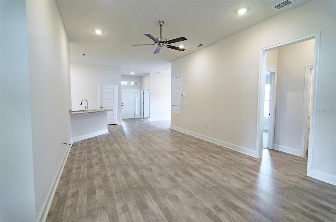
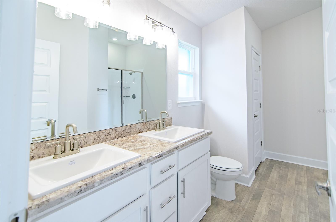
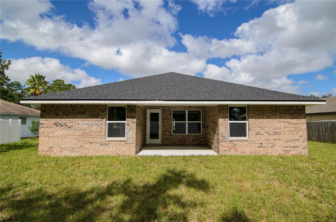
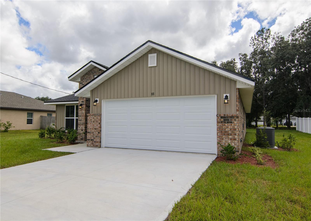

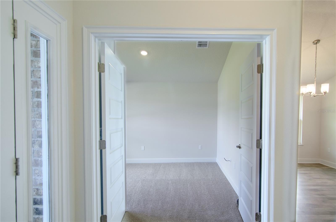
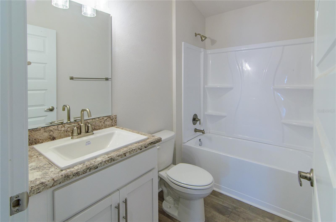
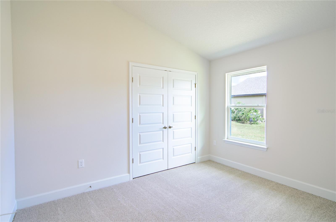
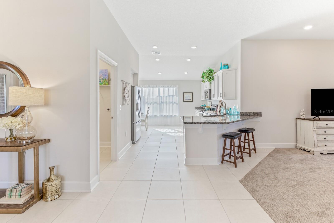
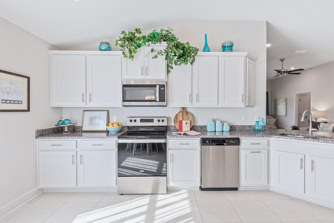
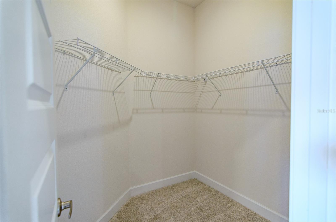
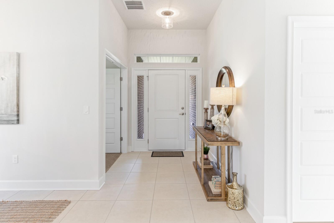
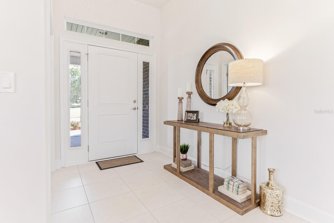
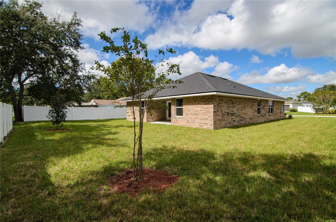
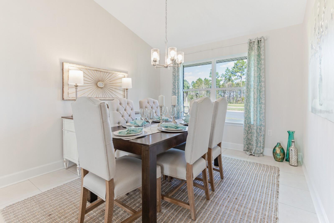
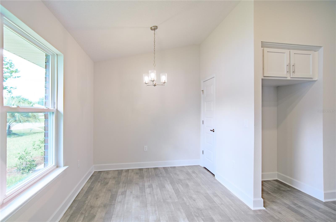
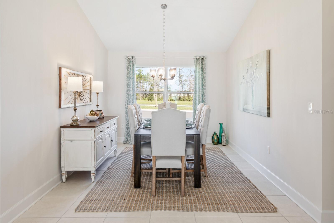
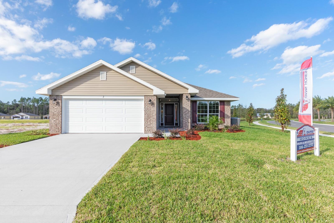
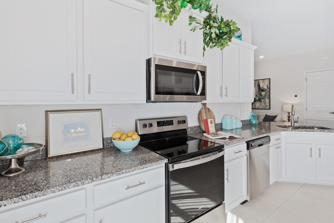
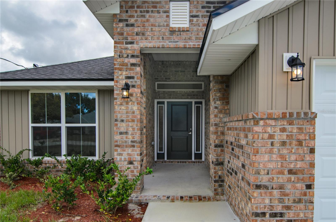
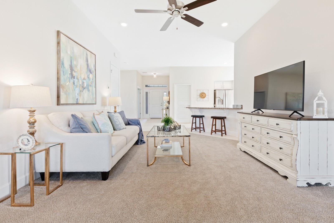
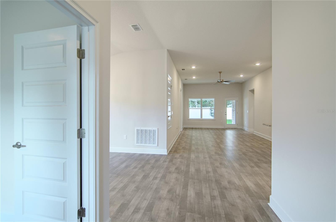
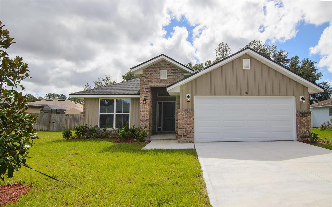
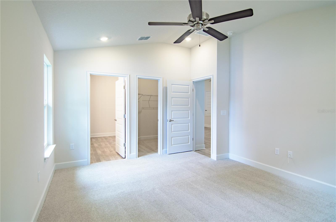
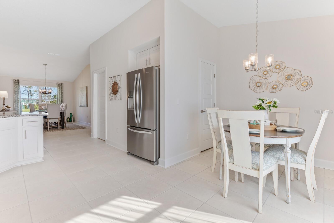
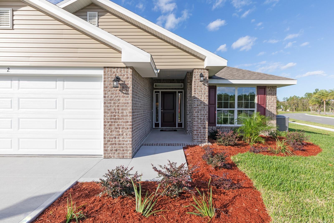
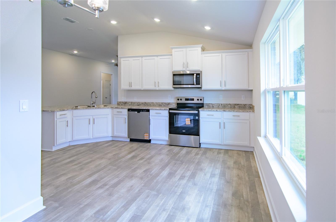
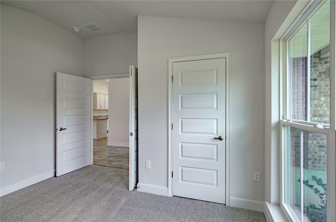
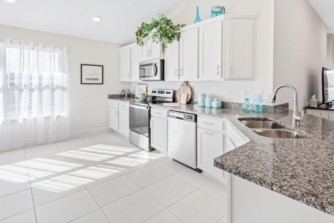
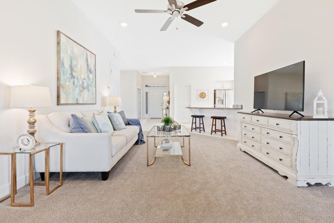
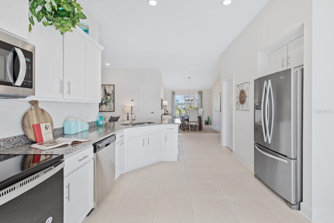
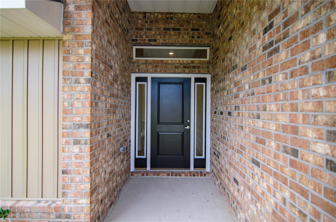
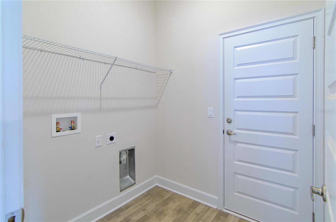
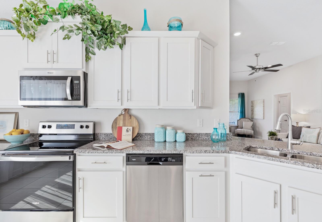

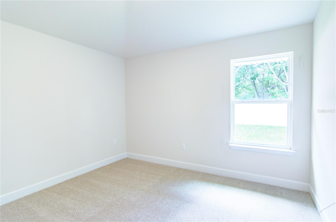
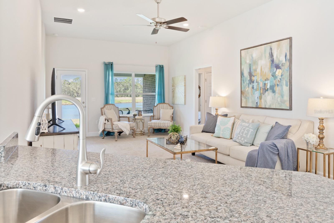
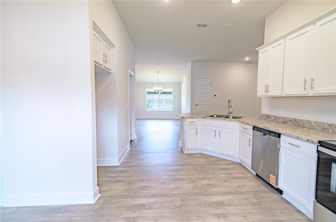
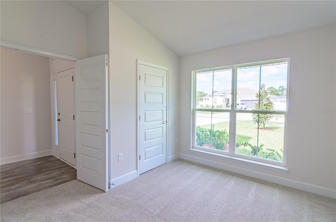
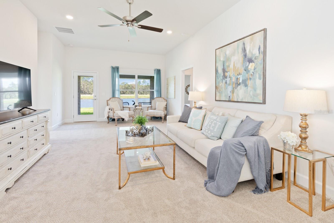
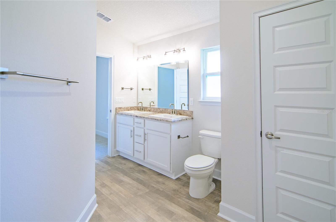
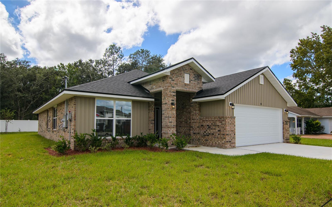
Active
88 RAE DRIVE
$317,700
Features:
Property Details
Remarks
PRICE IMPROVMENT!! As you're walking up to this home, the brick just stands out as unique and BEAUTIFUL!! This also makes the home very energy efficient! The Adams Homes 1820 floor plan is one of our most popular floor plans because of its open design and functionality. It features 4 bedrooms and 2 bathrooms, making it ideal for families or those who need extra space. The layout includes an eat-in kitchen with a breakfast bar that overlooks a spacious great room, perfect for gatherings. There's also a formal dining room for more traditional meals or entertaining! Imagine having friends and family over for holiday meals is this beautiful and spacious dining room! The floor plan offers a split bedroom configuration, providing privacy for the primary suite, which includes a double vanity, separate walk-in shower, and a walk-in closet. Additionally, the fourth bedroom can be used as a home office or study. To top it off, there's a covered lanai, perfect for relaxing evenings outdoors or for family gatherings!
Financial Considerations
Price:
$317,700
HOA Fee:
N/A
Tax Amount:
$773
Price per SqFt:
$168.81
Tax Legal Description:
PALM COAST SECTION 30 BLOCK 00036 LOT 0014 SUBDIVISION COMPLETION YEAR 1980 OR 218 PG 689 OR 230 PG 310 OR 1394 PG 1956-DC OR 1394 PG 1957-SUDUDDIN TR UST
Exterior Features
Lot Size:
10000
Lot Features:
N/A
Waterfront:
No
Parking Spaces:
N/A
Parking:
N/A
Roof:
Shingle
Pool:
No
Pool Features:
N/A
Interior Features
Bedrooms:
4
Bathrooms:
2
Heating:
Electric
Cooling:
Central Air
Appliances:
Dishwasher, Disposal, Microwave, Range
Furnished:
No
Floor:
Carpet, Vinyl
Levels:
One
Additional Features
Property Sub Type:
Single Family Residence
Style:
N/A
Year Built:
2025
Construction Type:
Brick, Frame
Garage Spaces:
Yes
Covered Spaces:
N/A
Direction Faces:
North
Pets Allowed:
No
Special Condition:
None
Additional Features:
Other
Additional Features 2:
N/A
Map
- Address88 RAE DRIVE
Featured Properties