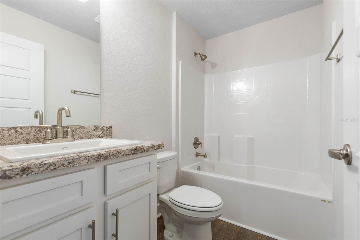
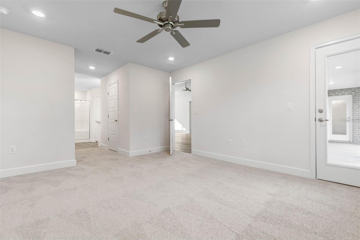

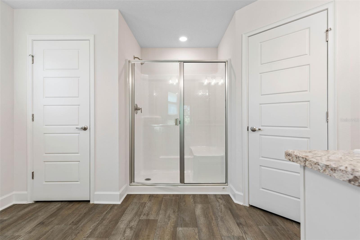


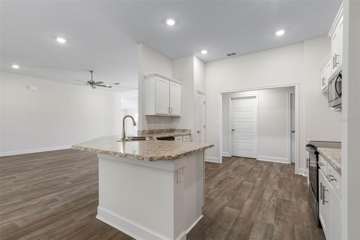

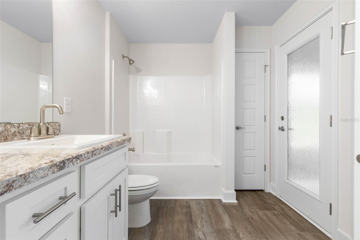

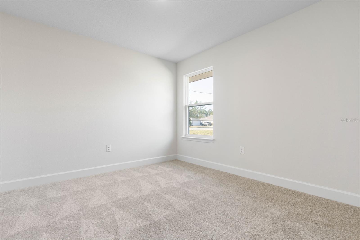
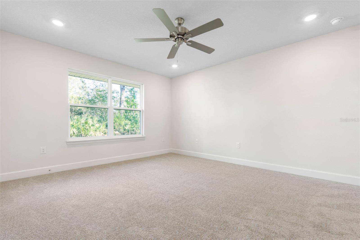




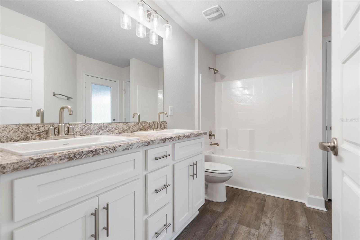
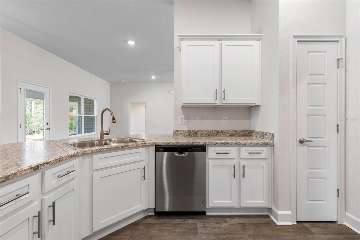
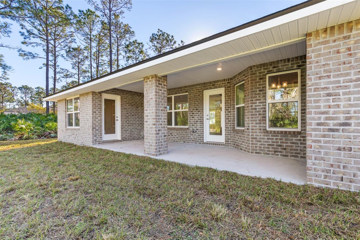
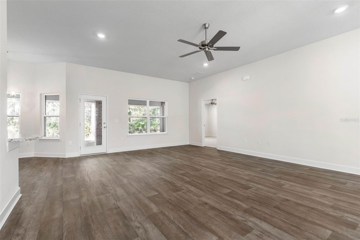

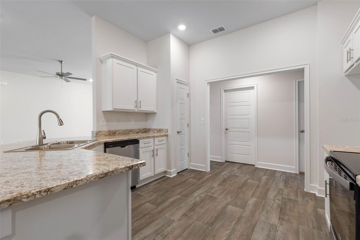
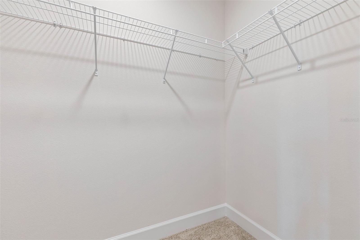


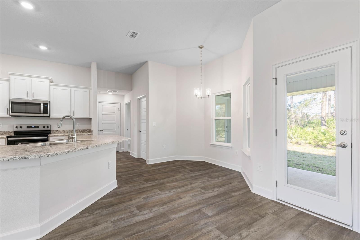
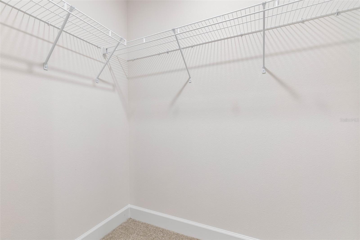

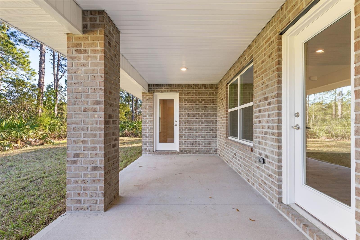
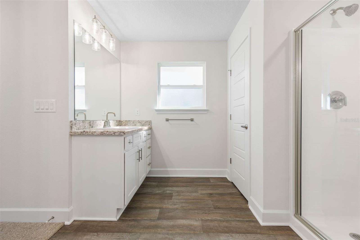
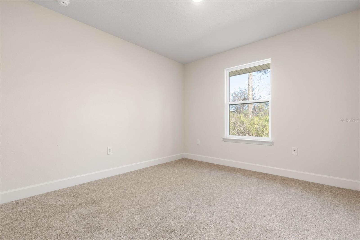
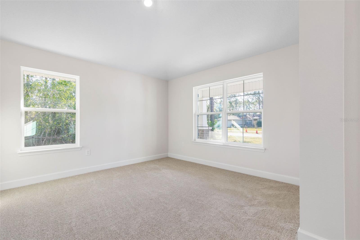
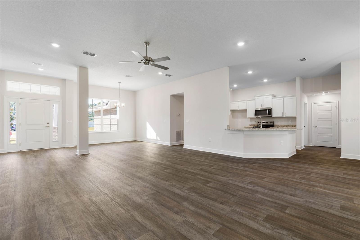
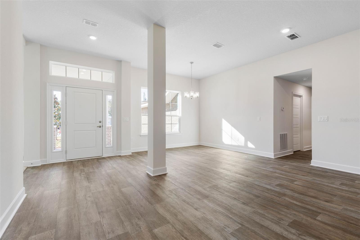
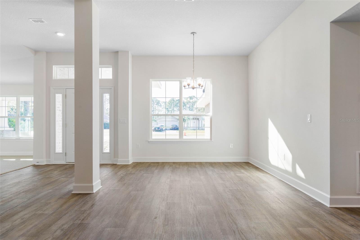
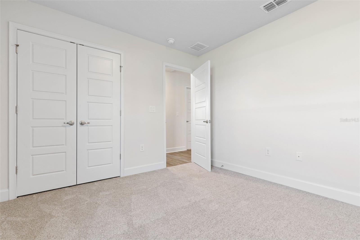
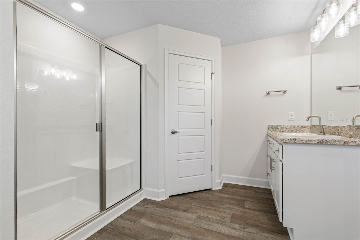


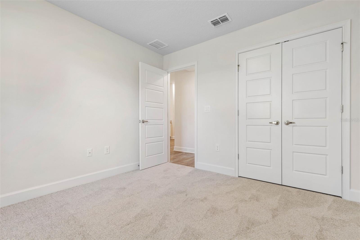



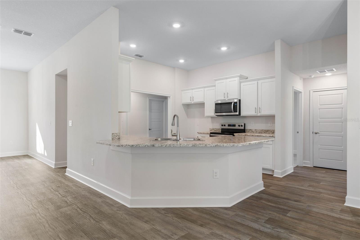

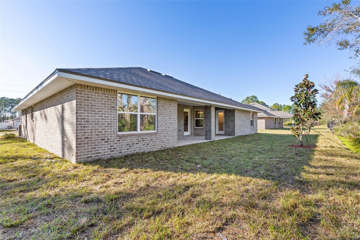
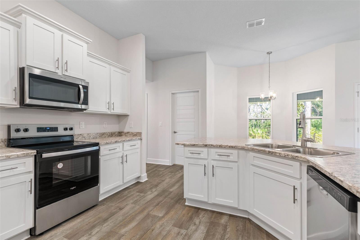
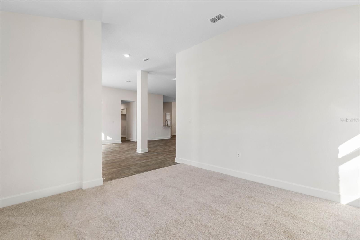


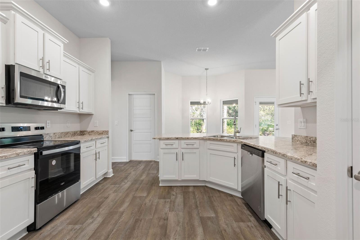
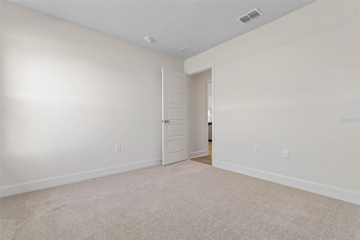
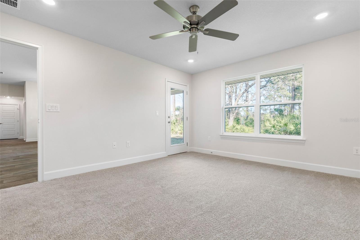
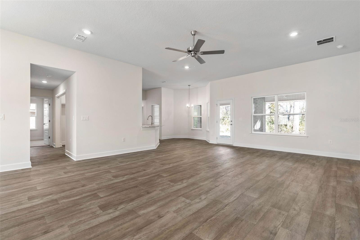
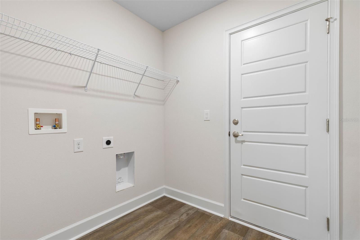
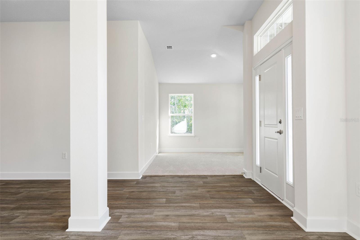
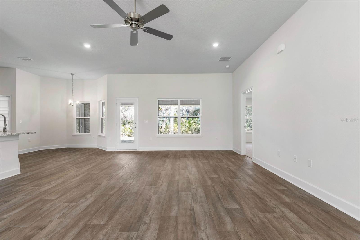
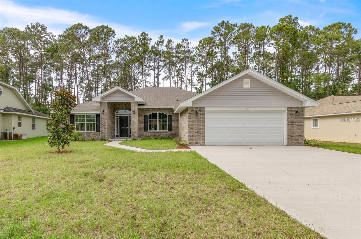

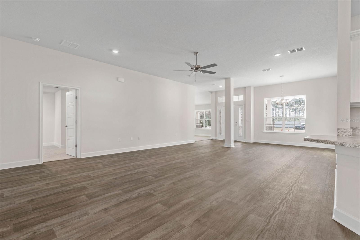


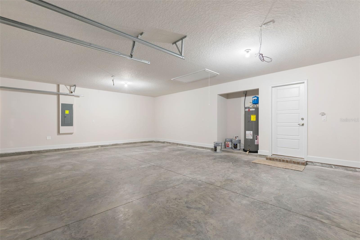

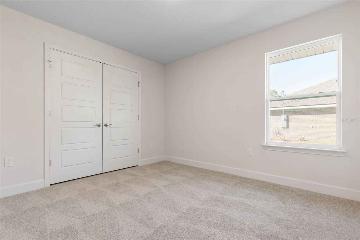

Sold
13 RENSHAW PL
$373,200
Features:
Property Details
Remarks
This stunning construction by Adams Homes is our most popular model, featuring an open plan with 4 bedrooms and 3 bathrooms. The all-brick exterior home 2,265 sq. ft. is located in Palm Coast, close to shopping, and entertainment. The home features a living room, family room and formal dining with upgraded Mohawk vinyl flooring. The modern kitchen boasts soft-close cabinets, laminate countertops, and a suite of stainless-steel Whirlpool appliances, including a range, and disposal. Primary suite provides a split vanities and a 5' shower with a glass. Additional include brushed nickel faucets, LED lighting five-panel interior doors, and a built-in pest defense system. Designed efficiency, the home includes an indoor HVAC system double-pane windows and full insulation, ensuring and energy savings. Enjoy outdoor living on the covered lanai, perfect for morning coffee or an evening refreshment. Only a $1,000 deposit required and ask agent about the incentives!! Pricing includes lot, the builder provides comprehensive warranty: 1 Workmanship,2-Year Systems, and 10-Year Warranty. Photos are of actual home.
Financial Considerations
Price:
$373,200
HOA Fee:
N/A
Tax Amount:
$537
Price per SqFt:
$164.77
Tax Legal Description:
PALM COAST SECTION 33 BLOCK 00036 LOT 0013 SUBDIVISION COMPLETION YEAR 1981 OR 206 PG 733
Exterior Features
Lot Size:
10019
Lot Features:
N/A
Waterfront:
No
Parking Spaces:
N/A
Parking:
N/A
Roof:
Shingle
Pool:
No
Pool Features:
N/A
Interior Features
Bedrooms:
4
Bathrooms:
3
Heating:
Central, Electric
Cooling:
Central Air
Appliances:
Dishwasher, Disposal, Electric Water Heater, Microwave, Range
Furnished:
Yes
Floor:
Carpet, Vinyl
Levels:
One
Additional Features
Property Sub Type:
Single Family Residence
Style:
N/A
Year Built:
2025
Construction Type:
Brick, Frame
Garage Spaces:
Yes
Covered Spaces:
N/A
Direction Faces:
Southwest
Pets Allowed:
No
Special Condition:
None
Additional Features:
Other
Additional Features 2:
N/A
Map
- Address13 RENSHAW PL
Featured Properties