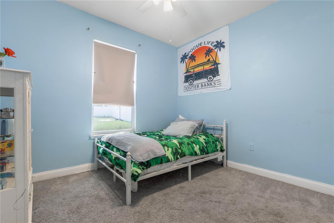
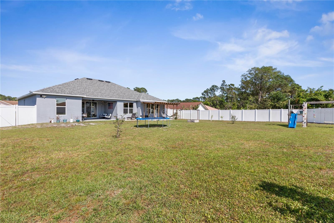
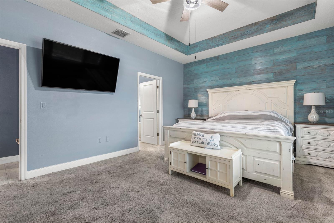
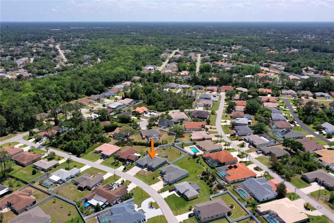
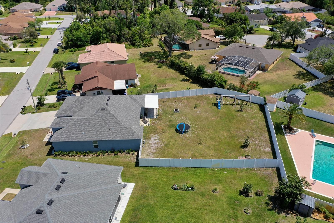
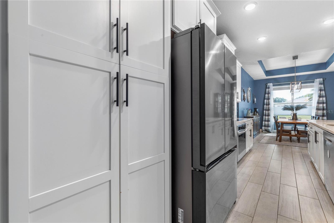
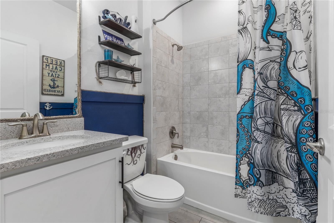
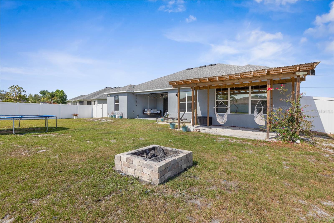
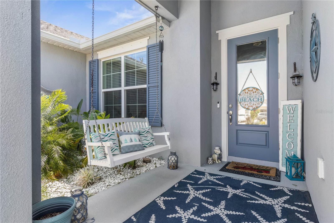
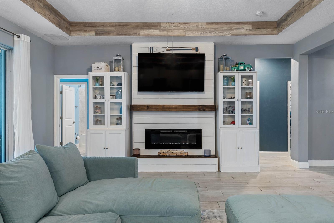
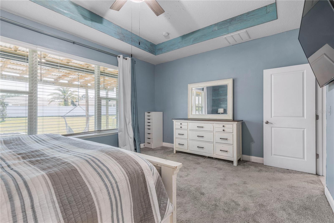
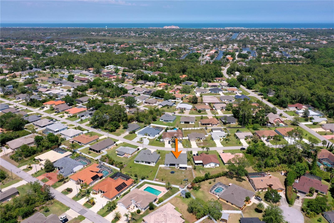
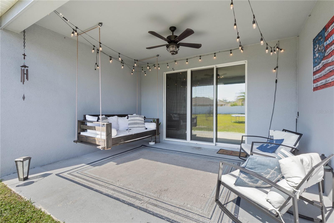
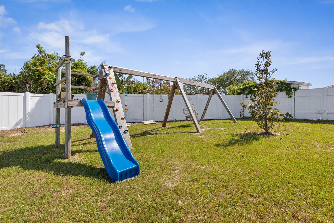
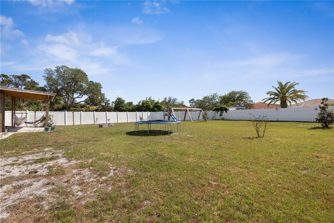
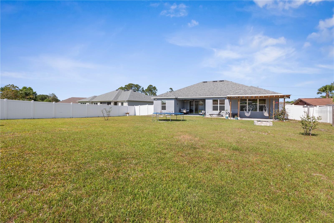
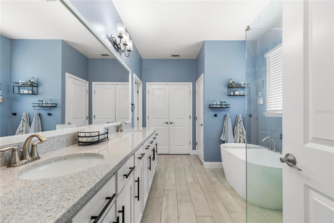
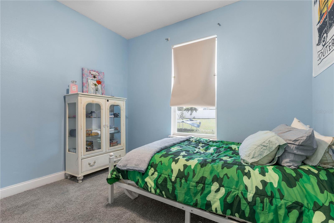
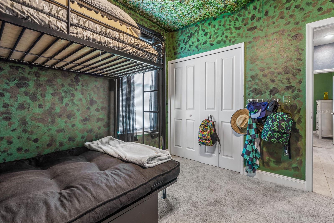
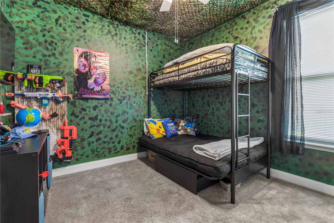
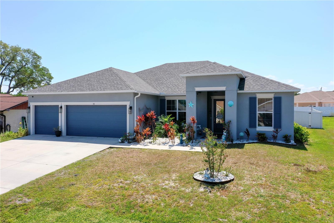
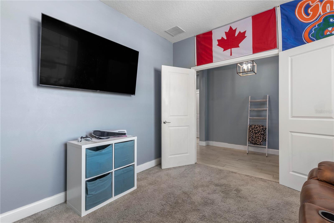
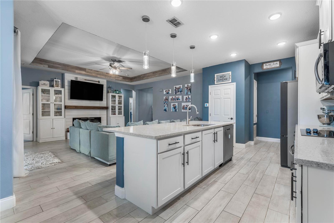
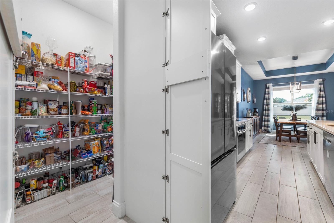
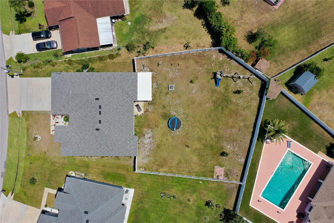
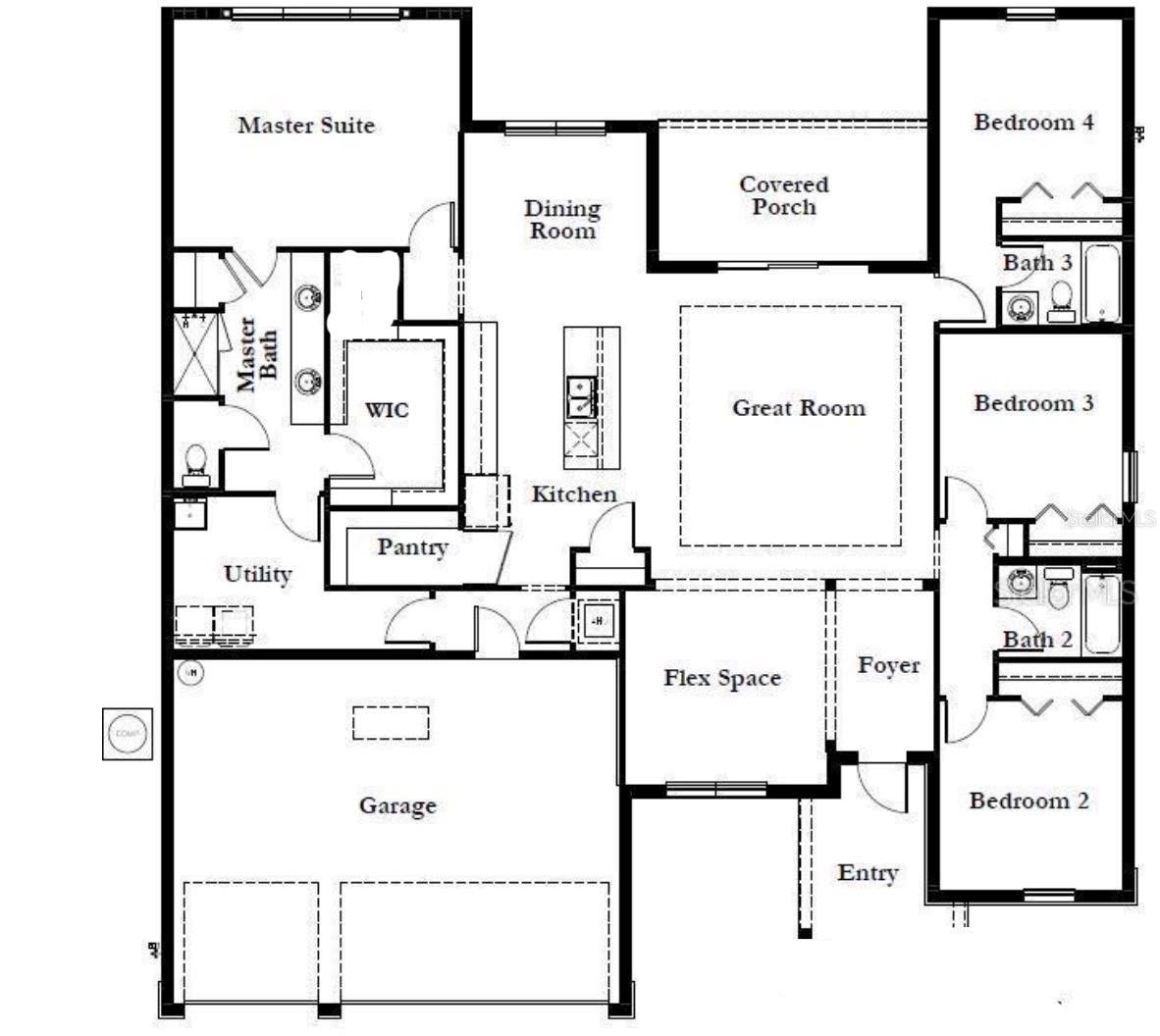
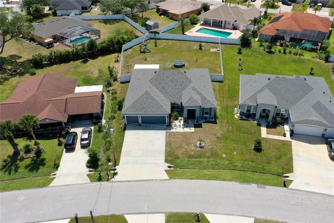
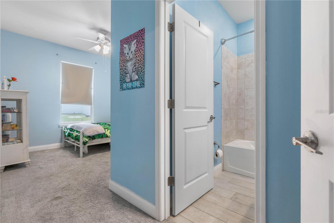
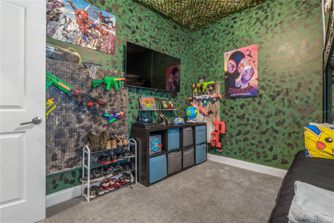
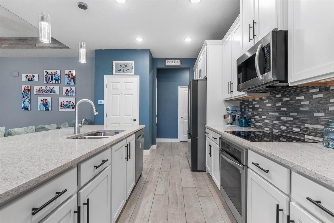
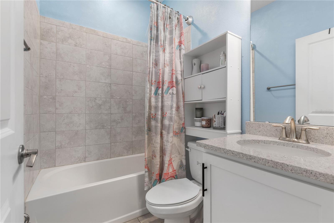
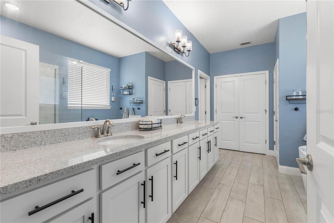
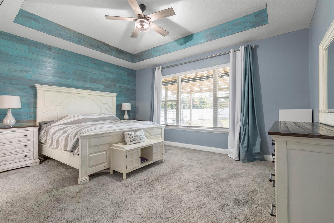
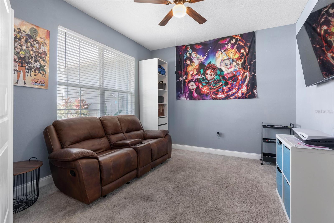
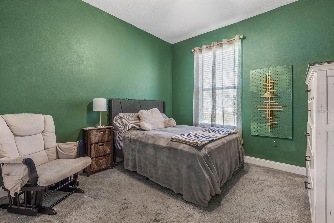
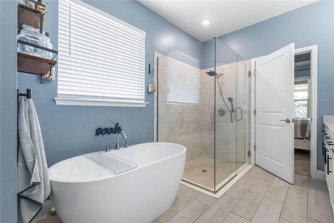
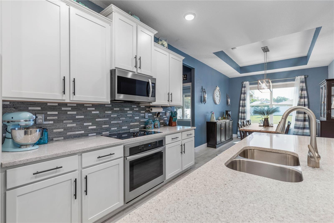
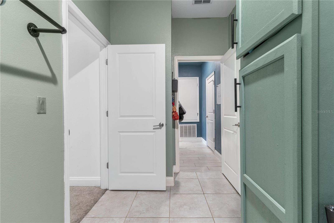
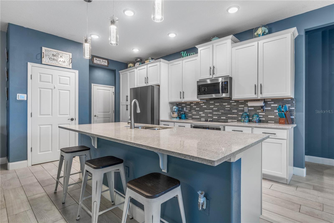
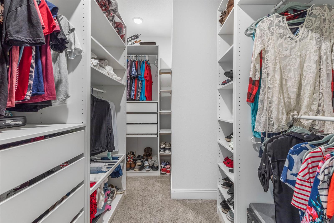
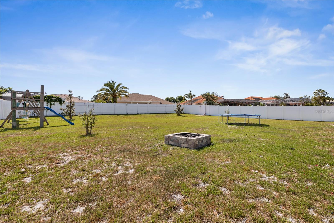
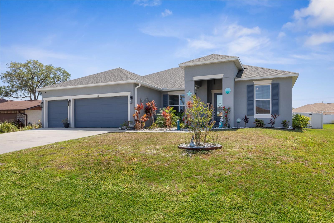
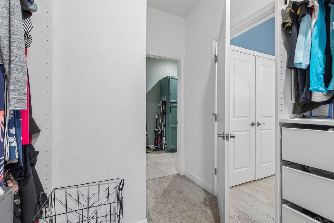
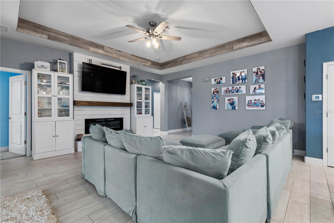
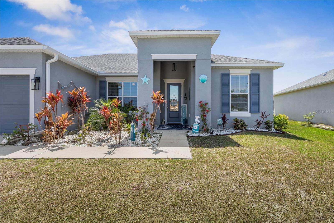
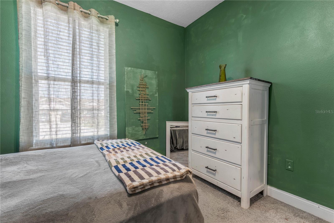
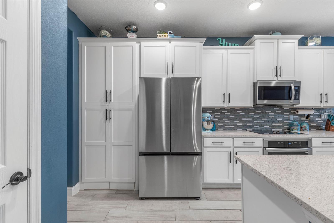
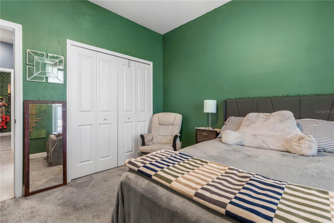
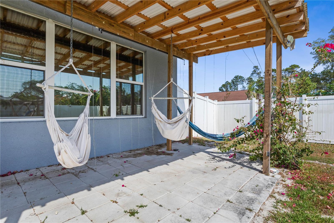
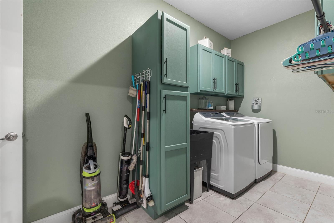
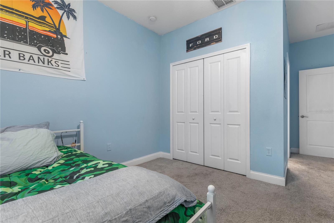
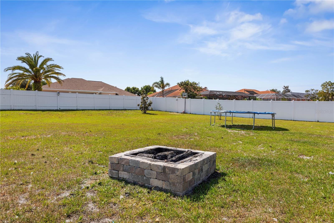
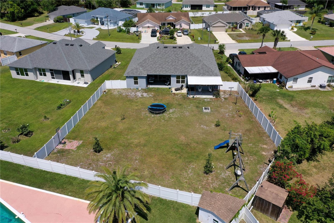
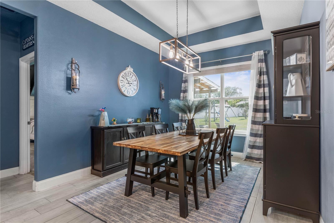
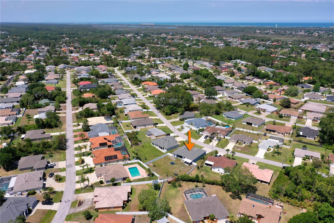
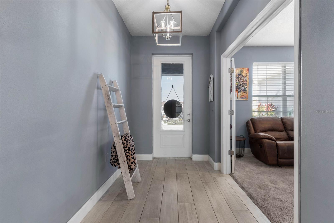
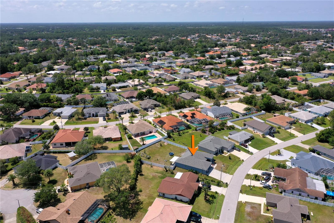
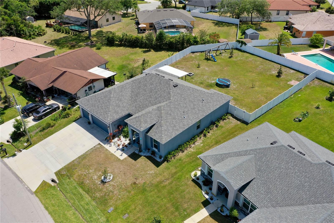
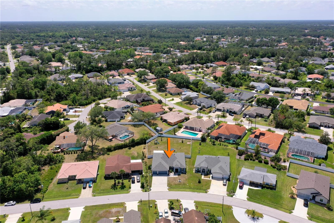
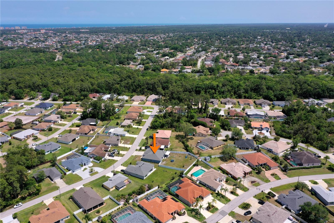
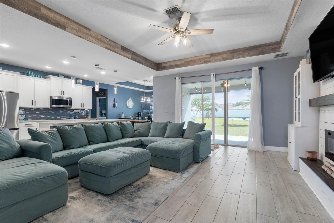
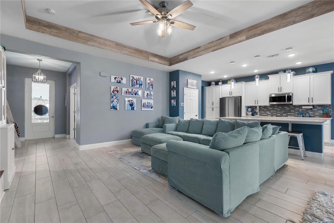
Active
58 FALLEN OAK LN
$449,900
Features:
Property Details
Remarks
Welcome to this beautifully designed 4-bedroom, 3-bathroom home built in 2022 with a dedicated office/den, a spacious 3-car garage, and an open concept floor plan that effortlessly combines comfort and style. From the moment you step inside, you'll notice the thoughtful upgrades and inviting atmosphere throughout. The heart of the home is a stunning kitchen featuring quartz countertops, stainless steel appliances including a cooktop and built-in WiFi-enabled oven, elegant 42" shaker cabinets, a decorative backsplash, and a large cabinet-front walk-in pantry. The kitchen flows seamlessly into the dining area and expansive great room, where triple sliding glass doors lead out to a covered porch and open patio—perfect for entertaining or enjoying a quiet evening outdoors. Wood-look tile flooring runs throughout the main living spaces, while plush carpet adds warmth and comfort to each bedroom. The primary suite is a true retreat, complete with an oversized window that overlooks the expansive fenced backyard. Its en-suite bathroom offers a luxurious double vanity, a fully tiled separate tub and shower, and a walk-in closet with custom shelving. One of the home’s most convenient features is the spacious laundry room with cabinets and a utility sink, which can be accessed from both a private hall off the garage and directly from the primary suite. Additional touches like shiplap accent walls, an electric fireplace, tall ceilings with three trays, and beautifully tiled bathrooms add to the home’s charm and character. One of the guest bedrooms includes its own en-suite, offering extra privacy and comfort for visitors. Outside, the oversized backyard is enclosed with white vinyl fencing and includes a custom-built swing set, making it an ideal space for children or grandchildren to play. With hurricane shutters, garage shelving for extra storage, insulated garage doors, walk in attic, and quality finishes throughout, this home is as functional as it is beautiful. Make sure to check out the virtual tour which features a walk through video. Don’t miss the chance to make this exceptional property your new home. It’s a perfect blend of modern living, thoughtful design, and everyday comfort.
Financial Considerations
Price:
$449,900
HOA Fee:
N/A
Tax Amount:
$5251
Price per SqFt:
$196.46
Tax Legal Description:
PALM COAST SECTION 09 BLOCK 00021 LOT 0021 SUBDIVISION COMPLETION YEAR 1978 OR 138 PG 354 OR 714 PG 717
Exterior Features
Lot Size:
14593
Lot Features:
Oversized Lot, Paved
Waterfront:
No
Parking Spaces:
N/A
Parking:
N/A
Roof:
Shingle
Pool:
No
Pool Features:
N/A
Interior Features
Bedrooms:
4
Bathrooms:
3
Heating:
Central, Electric
Cooling:
Central Air
Appliances:
Built-In Oven, Cooktop, Dishwasher, Disposal, Electric Water Heater, Microwave, Refrigerator
Furnished:
No
Floor:
Carpet, Tile
Levels:
One
Additional Features
Property Sub Type:
Single Family Residence
Style:
N/A
Year Built:
2022
Construction Type:
Block, Stucco
Garage Spaces:
Yes
Covered Spaces:
N/A
Direction Faces:
Northeast
Pets Allowed:
No
Special Condition:
None
Additional Features:
Hurricane Shutters, Sliding Doors
Additional Features 2:
N/A
Map
- Address58 FALLEN OAK LN
Featured Properties