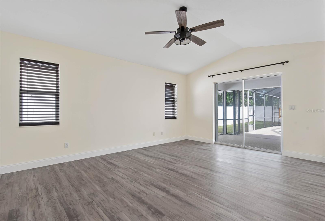
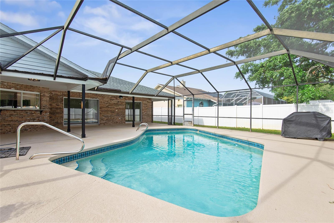
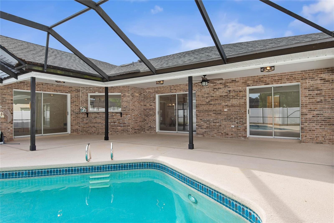

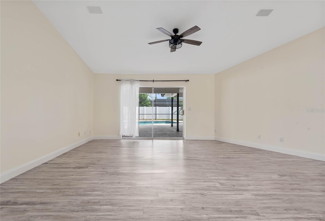
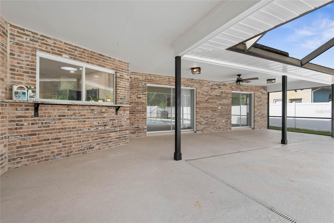
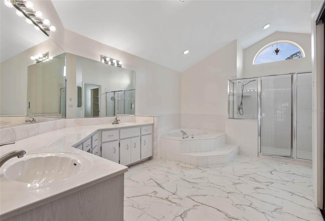
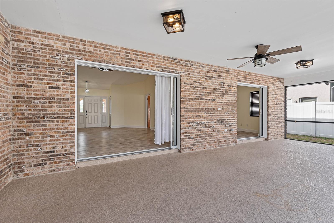
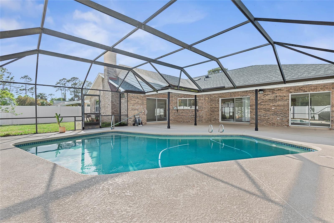
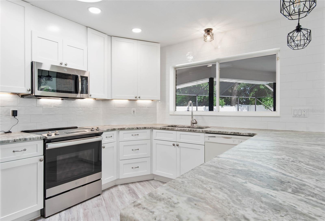
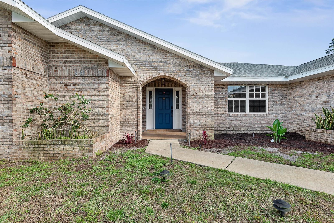
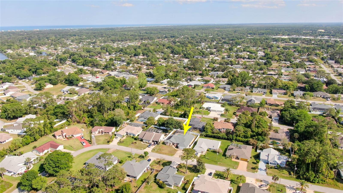
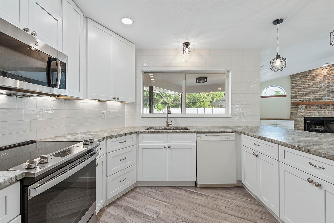
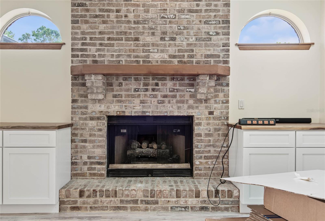
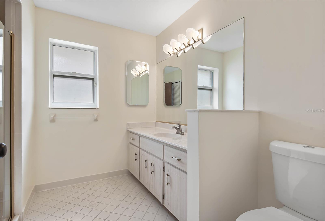
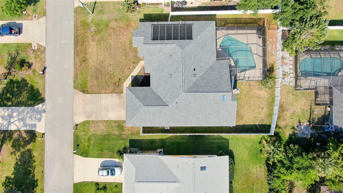
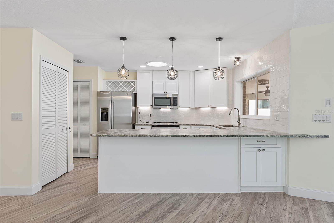
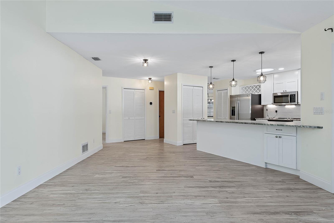
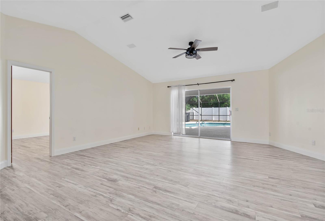
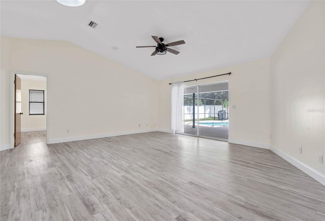
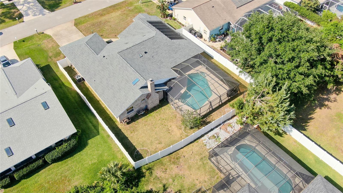
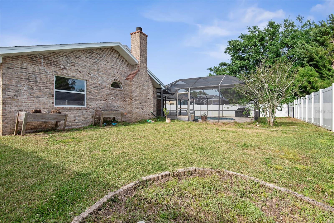
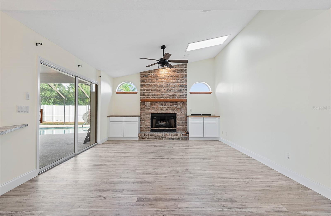
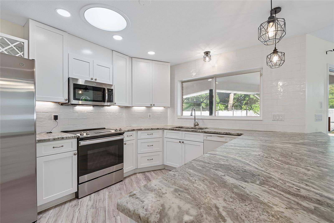
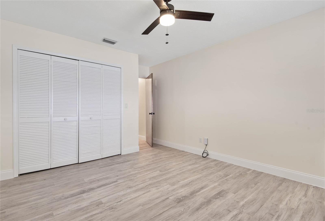
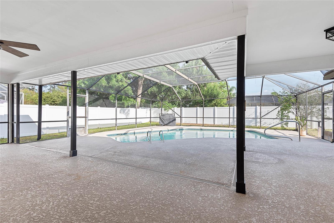
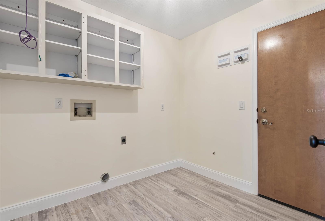
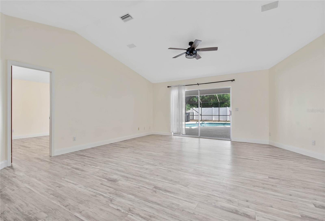
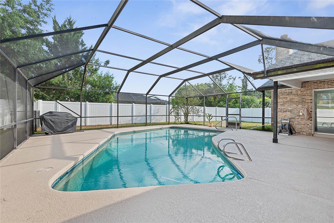
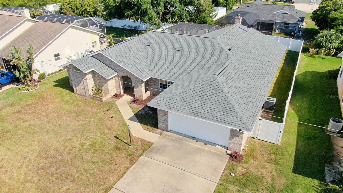
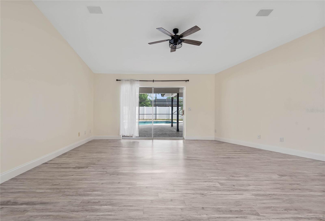
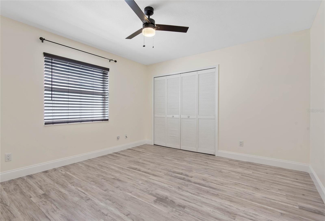
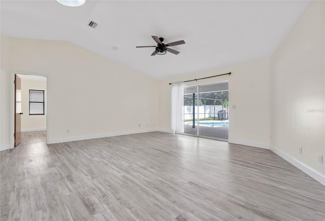
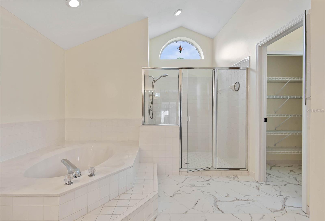
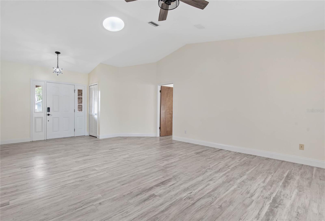
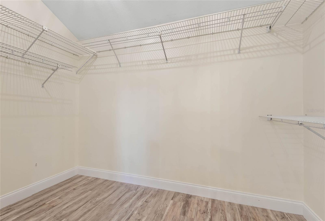
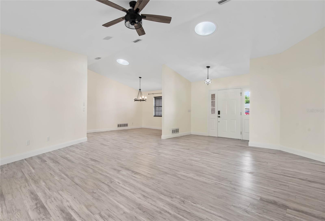
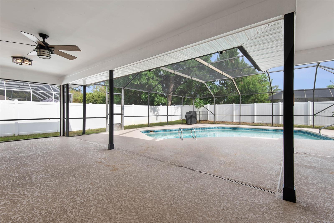
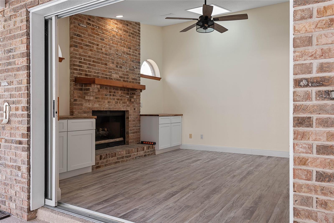
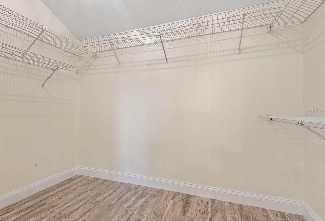
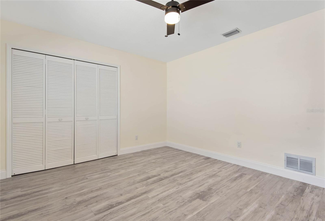
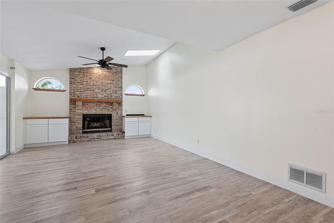
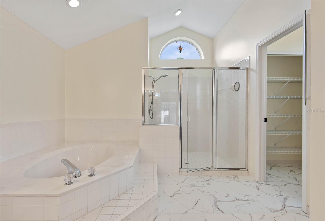
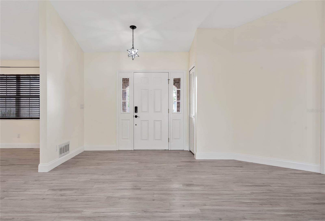
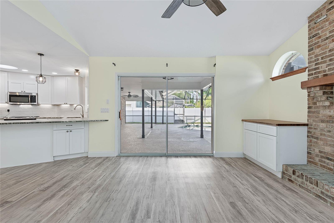
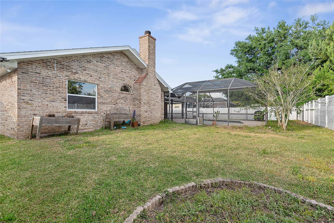
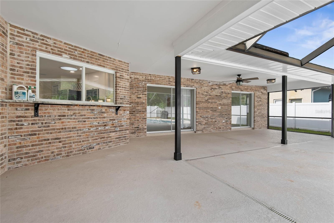
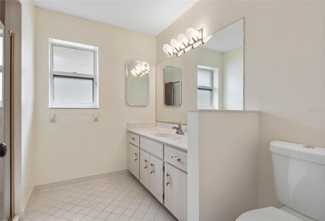
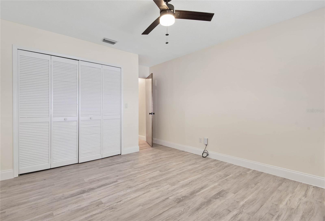
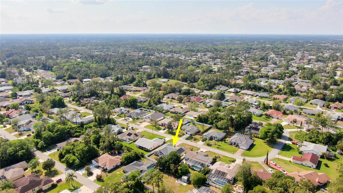
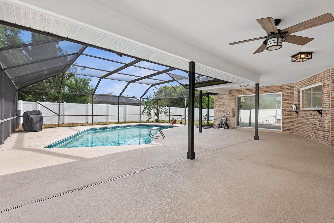
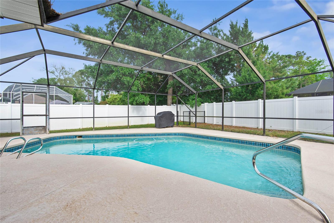
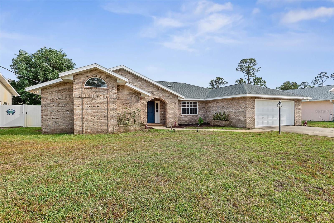
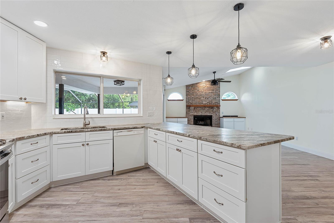
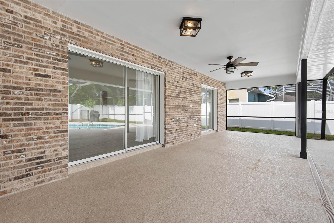
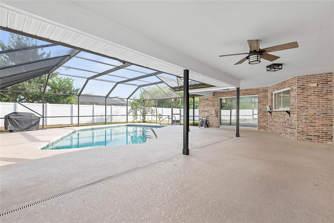
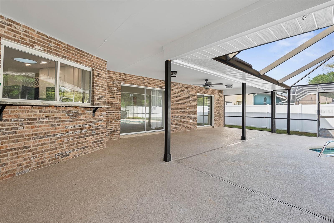
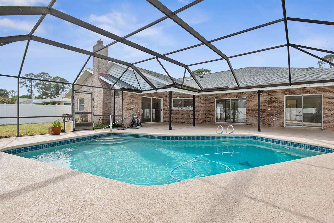
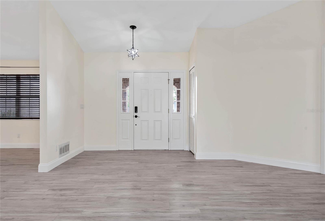
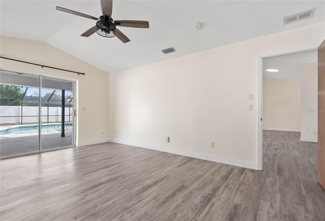
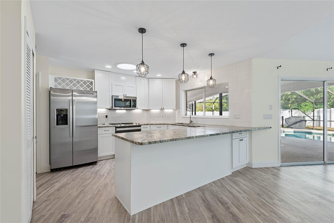
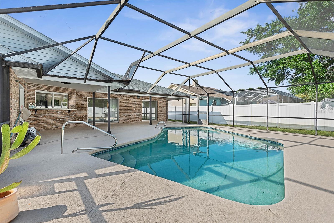
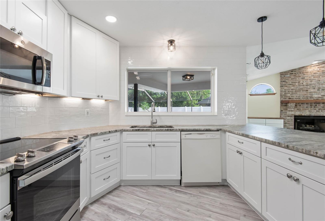
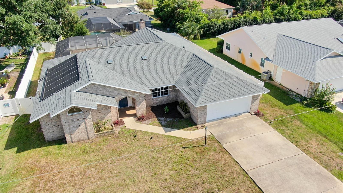
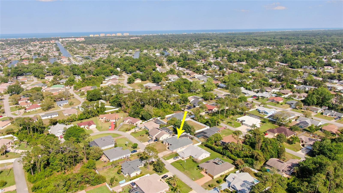
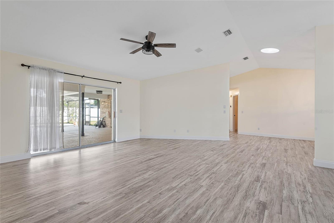
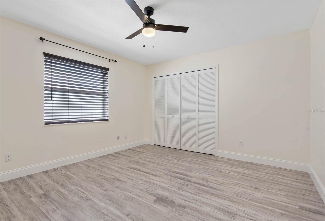
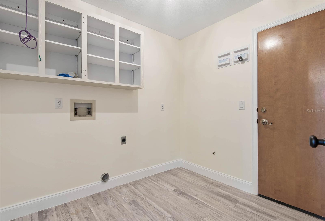
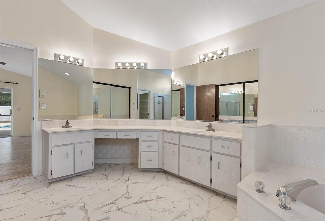
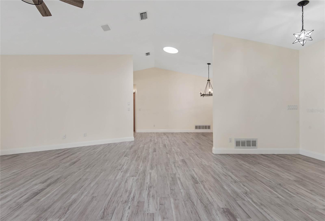
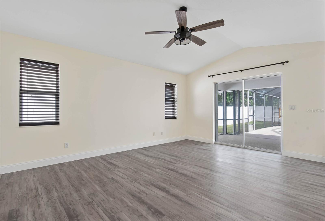
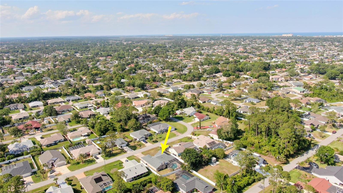
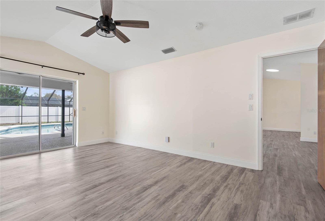
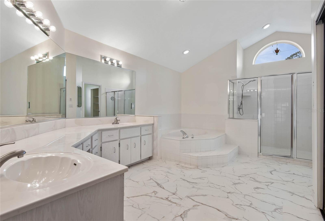
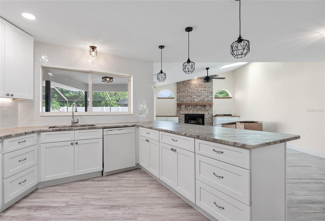
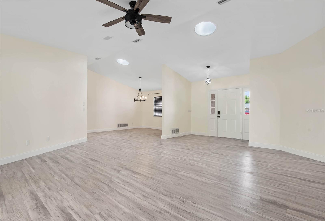
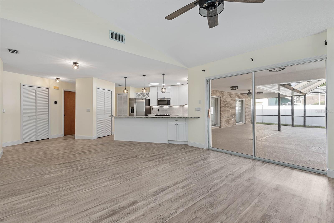
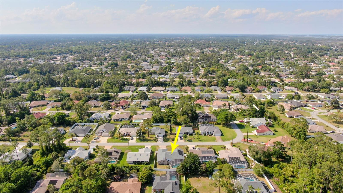
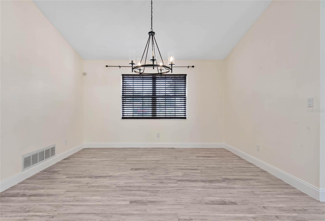
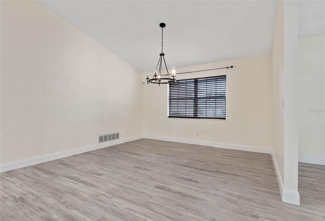
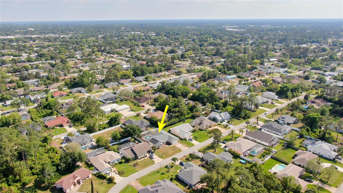
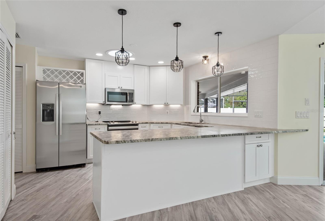
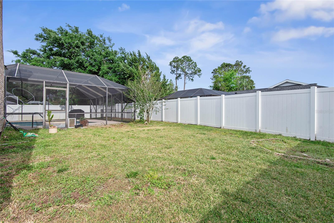
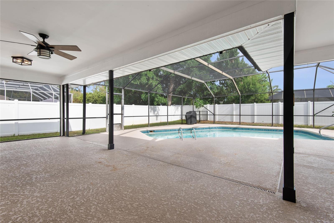
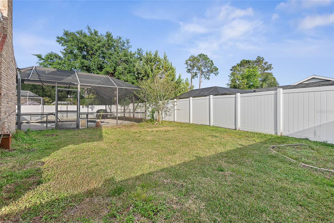
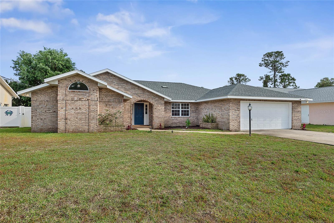
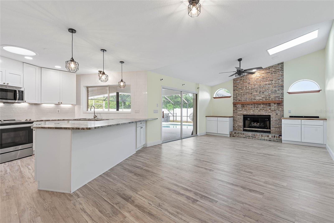
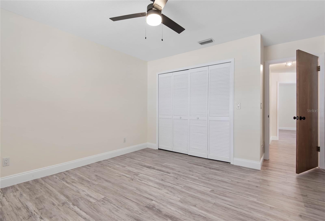
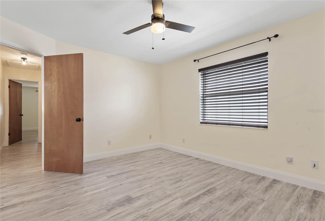

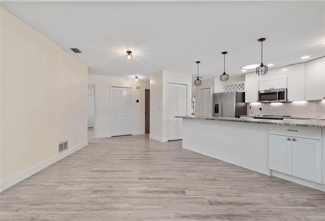
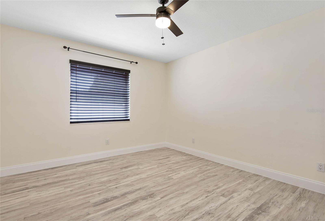
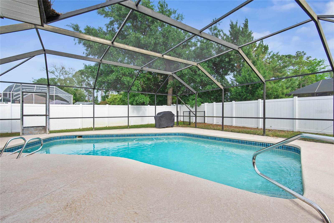
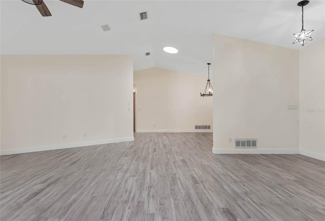
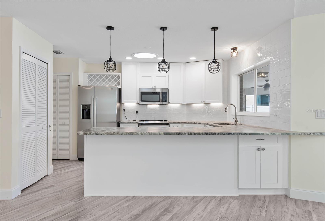
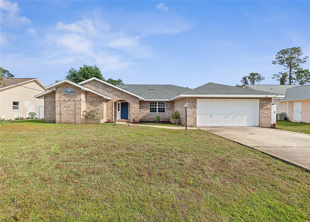
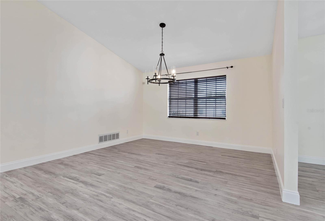
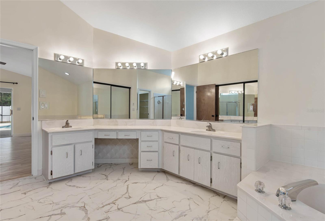
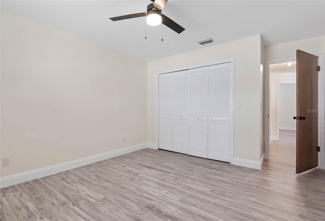
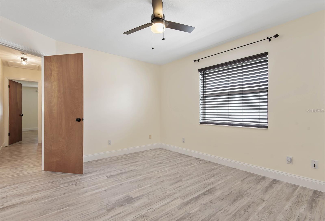
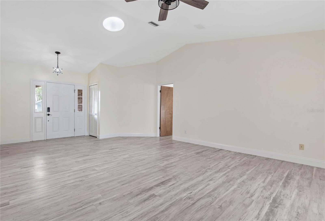
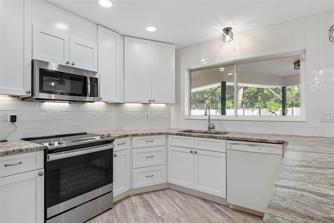
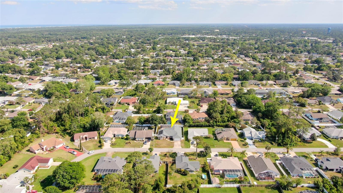
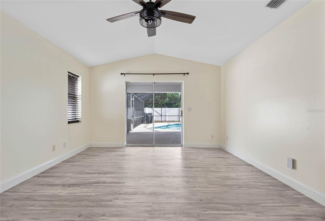
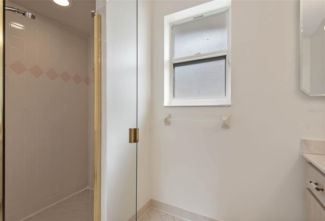
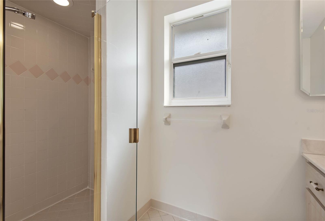
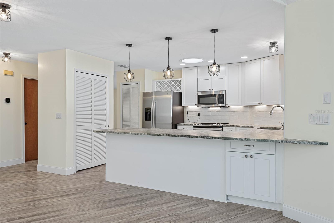
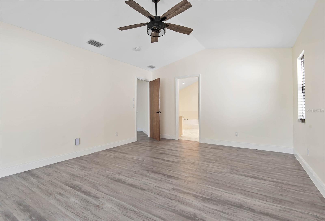
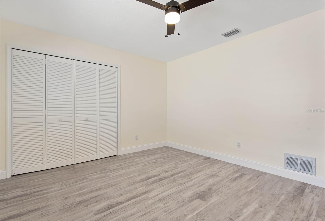
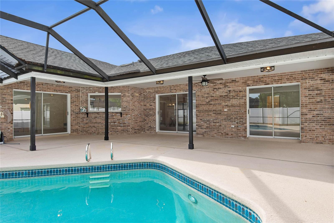
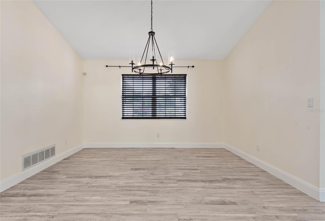
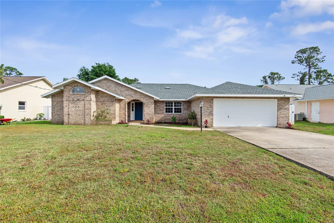
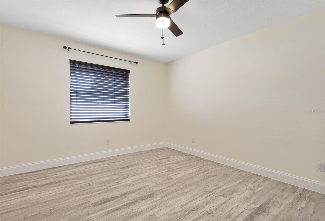
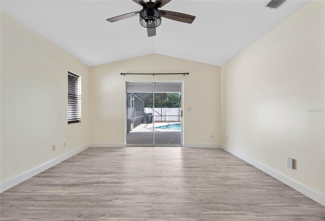
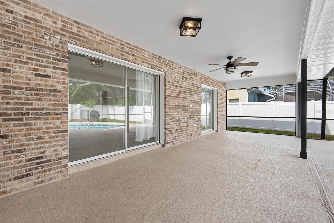
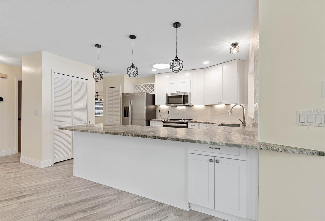
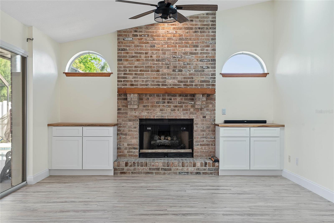
Active
75 FORTUNE LN
$435,000
Features:
Property Details
Remarks
Welcome to your dream Florida pool home—thoughtfully designed for entertaining, relaxing, and work from home ready in comfort and style. Nestled in Palm Coast’s sought-after F Section, this immaculate, move-in ready home offers over 2,400 sq ft of beautifully updated living space with three bedrooms, two bathrooms, and a layout that celebrates indoor-outdoor living. Step inside to discover a space where vaulted ceilings, a new skylight and new sun tunnels (2020) fill the home with natural light. A fresh coat of Sherwin-Williams “Paper White” brightens every room, while waterproof tile and luxury vinyl plank flooring flow throughout the home. The kitchen is a showstopper—featuring leathered Dolomite countertops, a stunning wrap-around counter to ceiling textured subway tile backsplash, and GE appliances, including a vented microwave and front-control range. Thoughtful touches like a deep single-basin sink with air switch, built-in wine rack, and double pantries make it as functional as it is beautiful. Whether you’re hosting guests or enjoying a quiet evening, the living areas are designed to impress. Three fully pocketing sliders open to a massive 1,100+ sqft screened pool area, with 400 sqft of covered space, creating the perfect indoor-outdoor flow. Start your day with a morning swim in your solar-heated, saltwater pool (upgraded in 2020), rinse off in the outdoor shower, then enjoy coffee on your private patio or at the breakfast bar in the kitchen. Let the dogs out to play with ease—there’s a fenced yard with a dog run, and even a dog door for easy access from the pool deck to the yard The primary suite offers true retreat vibes with sliding glass doors that open to pool views, a spa-like bathroom with a soaking tub, oversized shower, dual vanities, and makeup seat, and an instant hot water system for added luxury. A massive walk-in closet makes mornings effortless, and the water closet has extra storage with a large closet. If you work from home, this property is ready for your remote lifestyle: wired Ethernet ports throughout, including ceiling-mounted access points and a connection available on the pool deck. With 1-gig internet available, your home office will be just as connected as any high-rise downtown. As the sun sets, cozy up by the propane fireplace in the family room, framed by custom built-ins topped with live-edge teak. Open the pass-through kitchen window—topped with matching Dolomite—to keep the conversation flowing with guests outside. Additional highlights include a new roof (2022) with a transferable warranty, AC and water heater (2020), a new irrigation well pump (2024), newer windows and doors, and an oversized garage with attic access for extra storage and side entry door. The split floor plan offers privacy for guests, with oversized secondary bedrooms and a shared bathroom featuring an extra-large shower. Located on a quiet loop street with no through traffic, you’ll enjoy peace and privacy while still being just minutes from Holland Park, Publix, the new hospital, and all your daily conveniences. You’re just 10 minutes from Jungle Hut Beach, 20 minutes from Flagler Beach, and a short drive to St. Augustine, Daytona Beach and an easy commute to Jacksonville or Orlando. Don't miss your chance to spend the summer in your dream home.
Financial Considerations
Price:
$435,000
HOA Fee:
N/A
Tax Amount:
$3370.14
Price per SqFt:
$180.57
Tax Legal Description:
PALM COAST SECTION 07 BLOCK 00008 LOT 0022 SUBDIVISION COMPLETION YEAR 1976 OR BOOK 90 PAGE 172 OR 347 PG 219 OR 1901/211 OR 2467/772
Exterior Features
Lot Size:
10000
Lot Features:
City Limits, Level, Near Golf Course, Near Marina, Near Public Transit, Paved
Waterfront:
No
Parking Spaces:
N/A
Parking:
N/A
Roof:
Shingle
Pool:
Yes
Pool Features:
Heated, In Ground, Screen Enclosure, Solar Heat
Interior Features
Bedrooms:
3
Bathrooms:
2
Heating:
Central, Electric, Heat Pump
Cooling:
Central Air
Appliances:
Convection Oven, Dishwasher, Disposal, Microwave, Range, Range Hood, Refrigerator
Furnished:
No
Floor:
Luxury Vinyl, Tile
Levels:
One
Additional Features
Property Sub Type:
Single Family Residence
Style:
N/A
Year Built:
1989
Construction Type:
Brick, Frame
Garage Spaces:
Yes
Covered Spaces:
N/A
Direction Faces:
Northwest
Pets Allowed:
No
Special Condition:
None
Additional Features:
Dog Run, Lighting, Outdoor Shower, Private Mailbox, Rain Gutters, Sliding Doors
Additional Features 2:
N/A
Map
- Address75 FORTUNE LN
Featured Properties