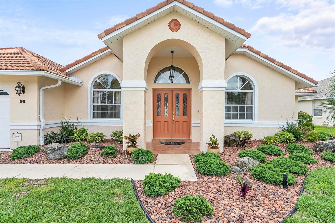
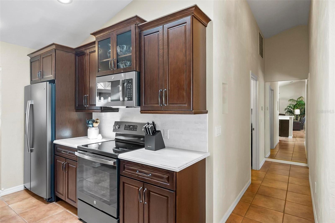
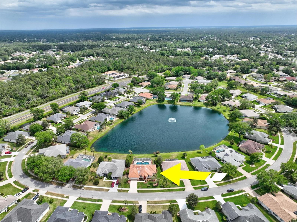
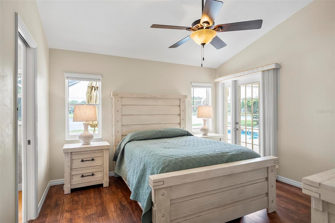
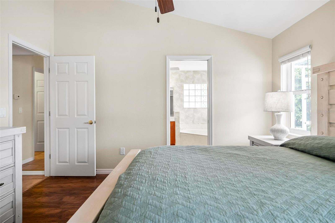
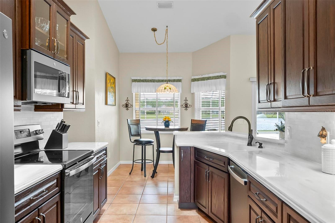
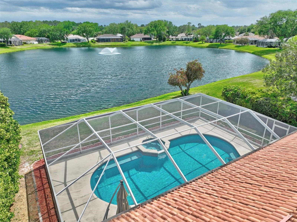
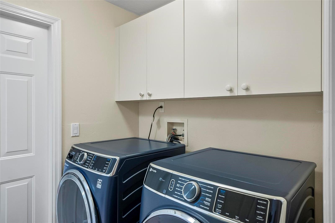
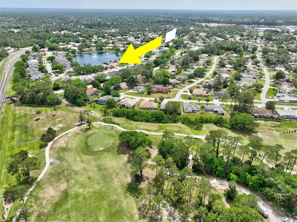
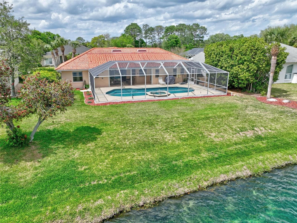
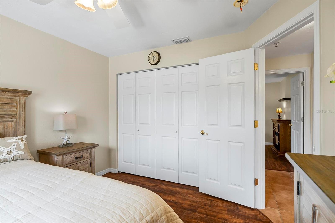
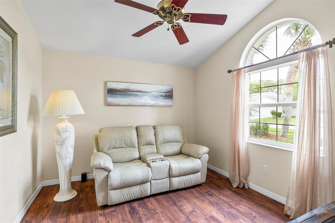
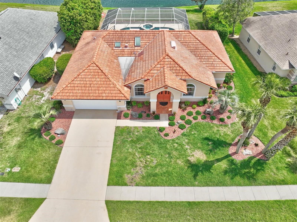
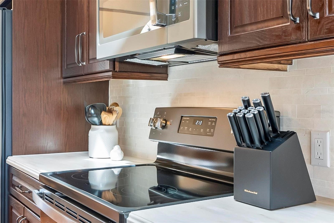
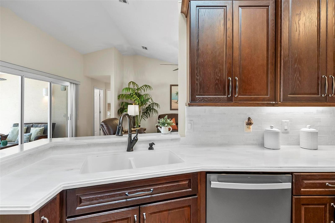
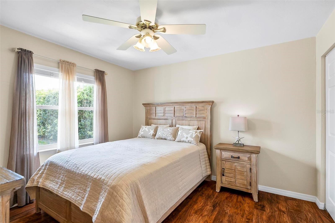
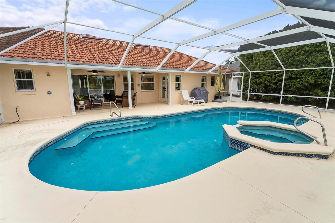
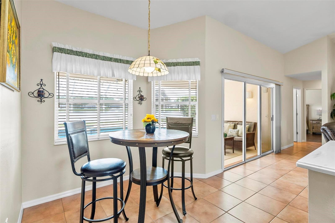
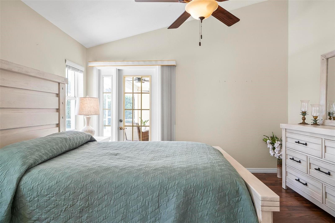
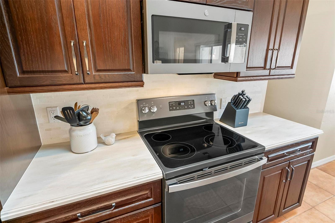
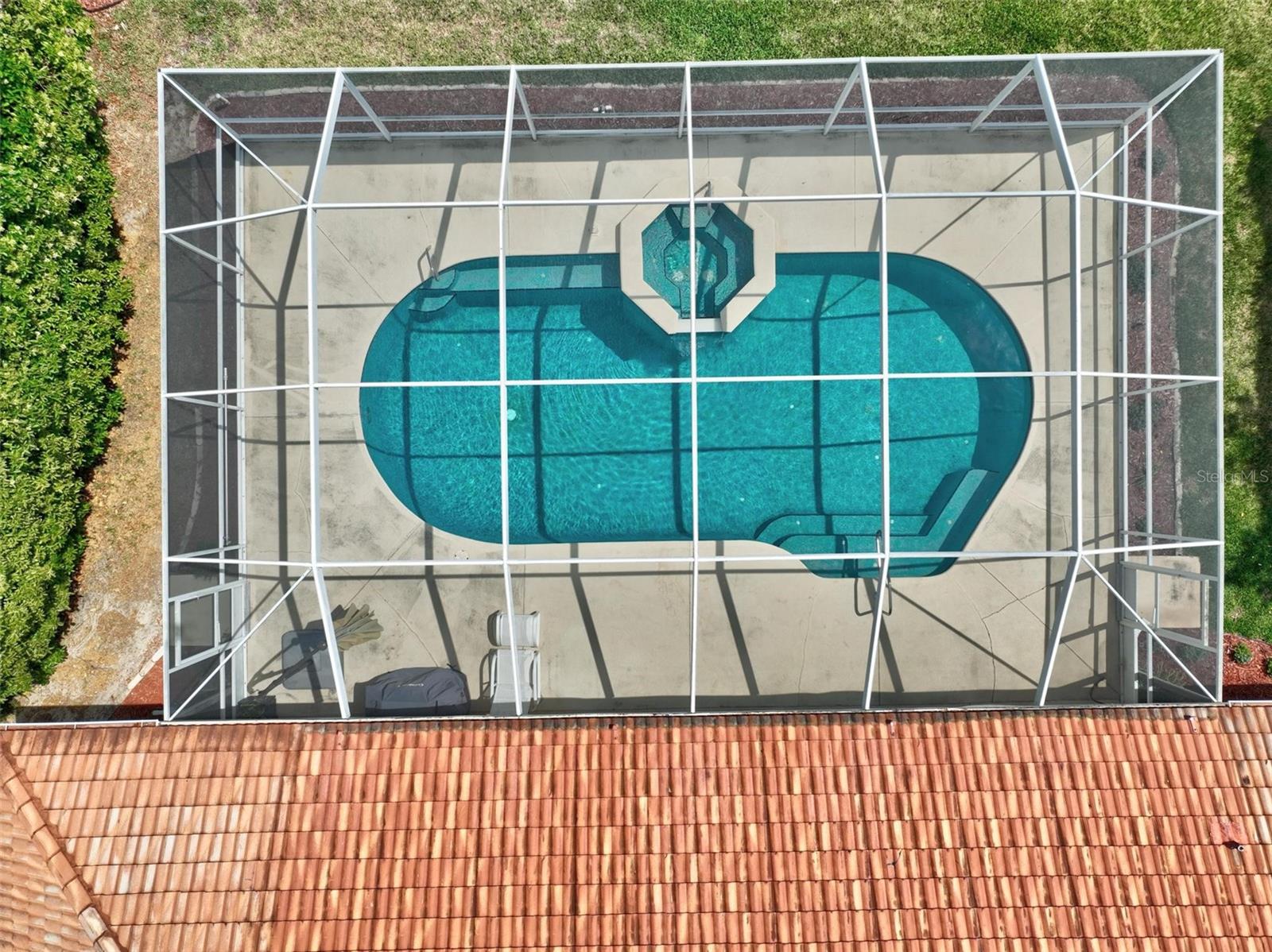
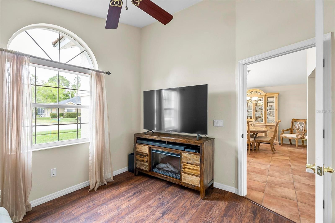
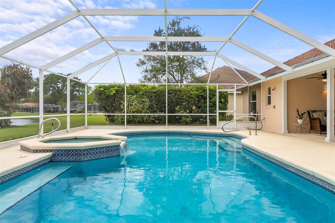
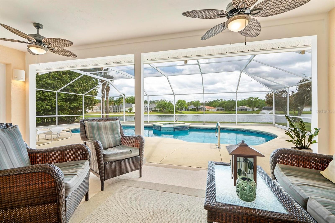
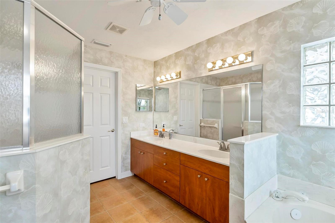
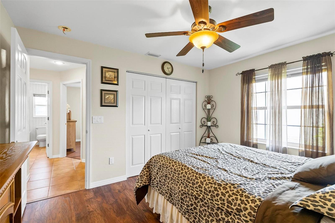
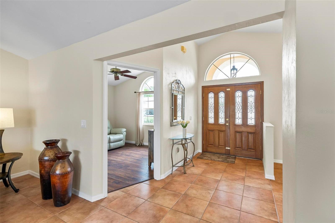
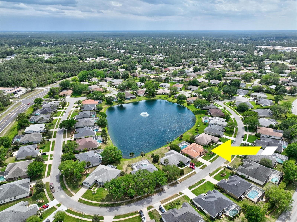
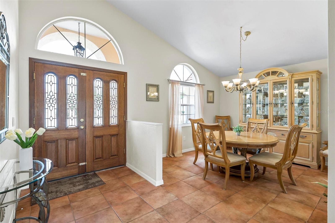
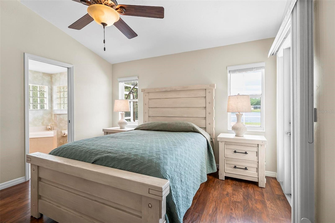

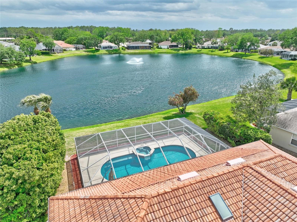
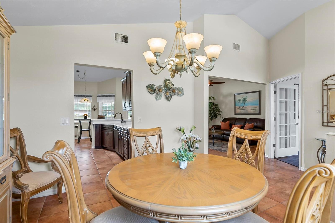

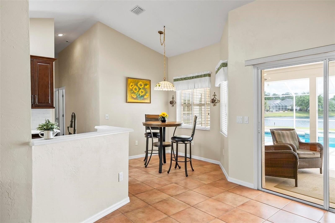
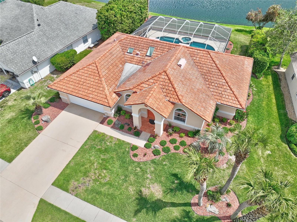
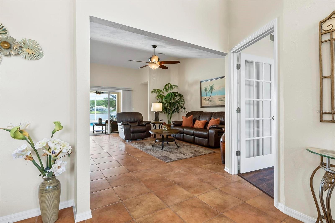
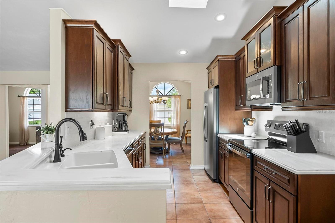
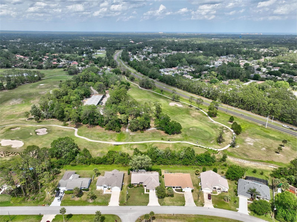
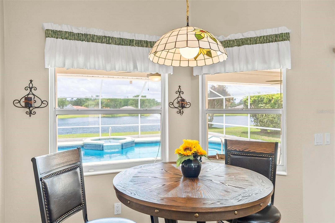
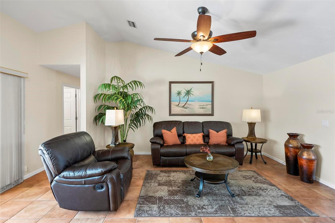
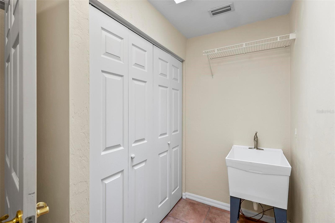
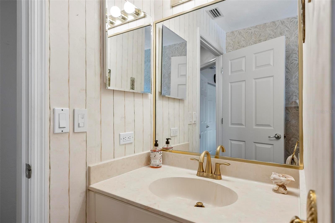
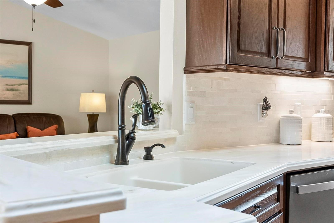
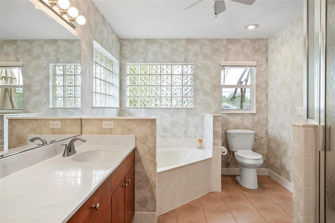

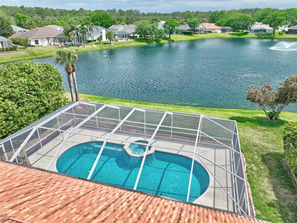
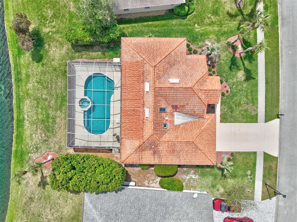
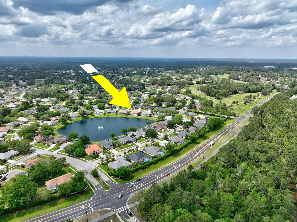

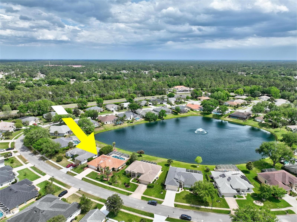
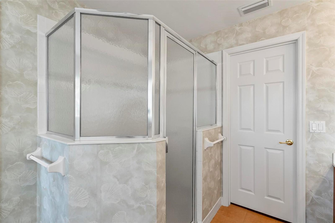
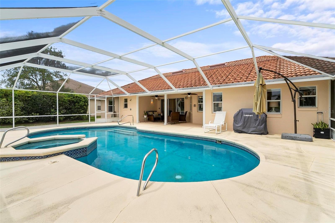
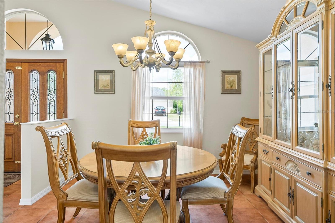
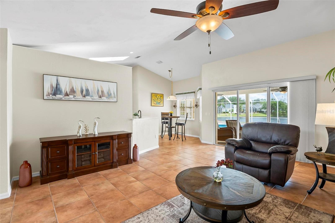
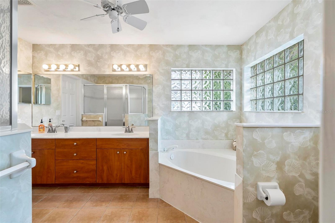
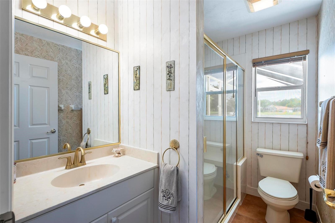
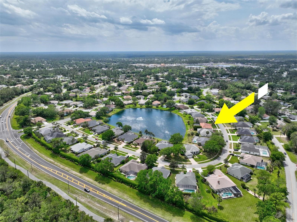
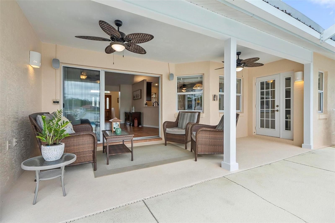
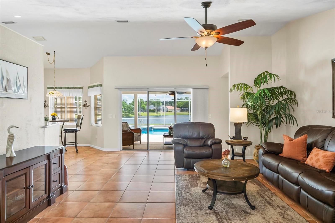
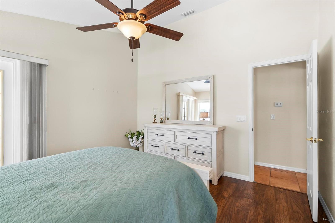
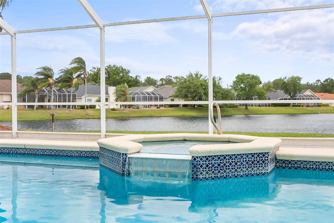
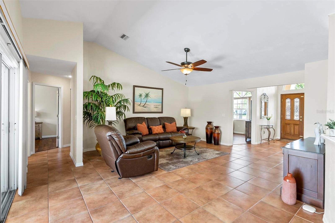
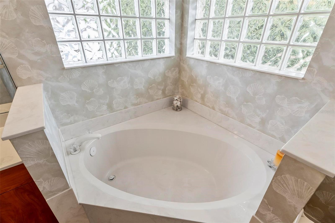
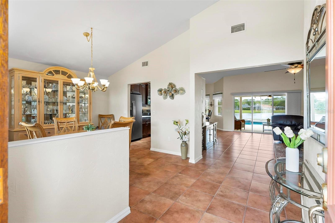
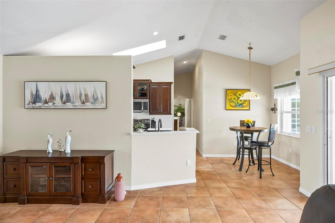
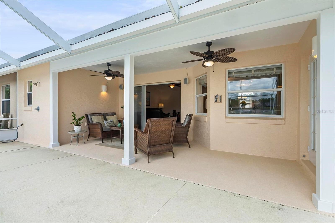
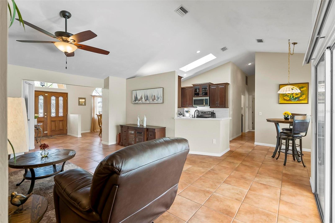
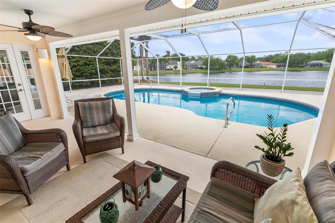
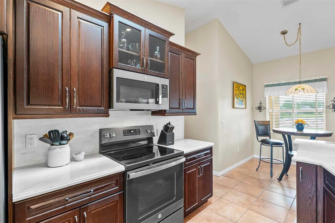
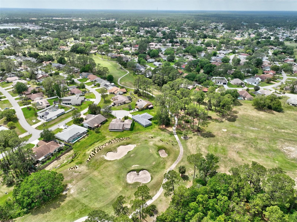
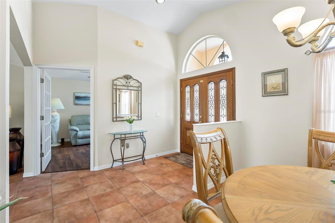
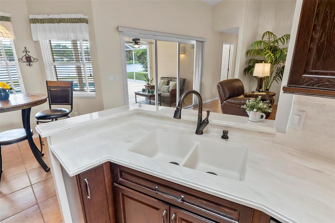
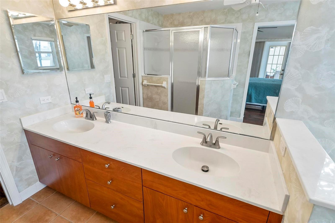
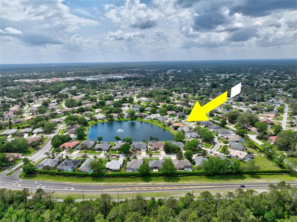
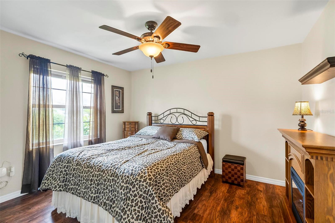
Active
36 MOUNT VERNON LN
$419,000
Features:
Property Details
Remarks
Welcome to this breathtaking 3-bedroom, 2-bathroom Spanish-style home in the highly sought-after Arlington community of Palm Coast. With its tile barrel roof, lush mature landscaping featuring lava rocks and palm trees, and exceptional curb appeal, this home is a true showstopper. As you enter through the grand double glass front doors, you're immediately greeted by spectacular lake views that create an inviting atmosphere. The heart of the home is the beautifully remodeled kitchen, showcasing custom-made cabinets, stainless steel appliances, new countertops, and an eye-catching tile backsplash. The convenient, open split floor plan provides both privacy and space for family living. Step out through the three large sliding glass doors to your expansive pool patio, where a custom pool awaits, offering stunning panoramic views of the serene lake. Perfect for outdoor entertaining or relaxing while soaking in the tranquil surroundings.The master suite is a true retreat, with direct access to the pool area and a spa-like ensuite featuring a garden tub, walk-in shower, and a spacious walk-in closet. Additionally, there's a versatile flex room that can easily serve as a 4th bedroom or home office to suit your needs.Notable upgrades include new ceiling fans, LVP flooring in the bedrooms, a new HVAC system (2019), and hookups for a generator. The home also features rain gutters and is equipped with underground utilities, sidewalks, and streetlights, all with low HOA fees.Homes like this rarely come available in this community—don't miss your chance! Schedule a private showing today before it’s gone!
Financial Considerations
Price:
$419,000
HOA Fee:
135
Tax Amount:
$2663
Price per SqFt:
$226
Tax Legal Description:
ARLINGTON SUBD LOT 54 OR 574 PG 537 OR 574 PG 538 OR 782 PG 245 OR 959/777-DC OR 2155/312
Exterior Features
Lot Size:
10019
Lot Features:
N/A
Waterfront:
No
Parking Spaces:
N/A
Parking:
N/A
Roof:
Tile
Pool:
Yes
Pool Features:
In Ground, Screen Enclosure
Interior Features
Bedrooms:
3
Bathrooms:
2
Heating:
Central, Electric
Cooling:
Central Air
Appliances:
Dishwasher, Disposal, Microwave, Range, Refrigerator, Washer
Furnished:
No
Floor:
Carpet, Tile
Levels:
Multi/Split
Additional Features
Property Sub Type:
Single Family Residence
Style:
N/A
Year Built:
1997
Construction Type:
Block, Stucco
Garage Spaces:
Yes
Covered Spaces:
N/A
Direction Faces:
South
Pets Allowed:
No
Special Condition:
None
Additional Features:
Lighting, Outdoor Shower, Rain Gutters
Additional Features 2:
N/A
Map
- Address36 MOUNT VERNON LN
Featured Properties