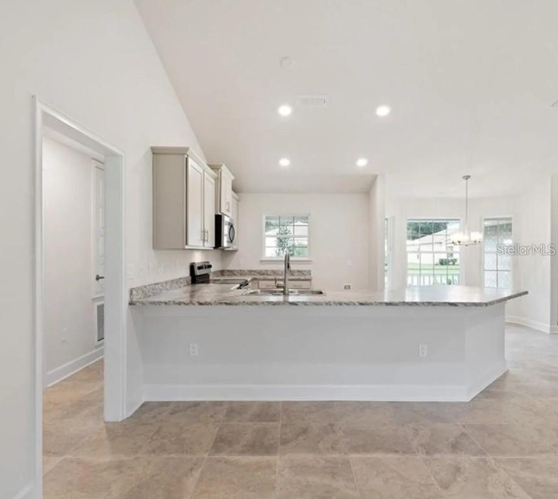
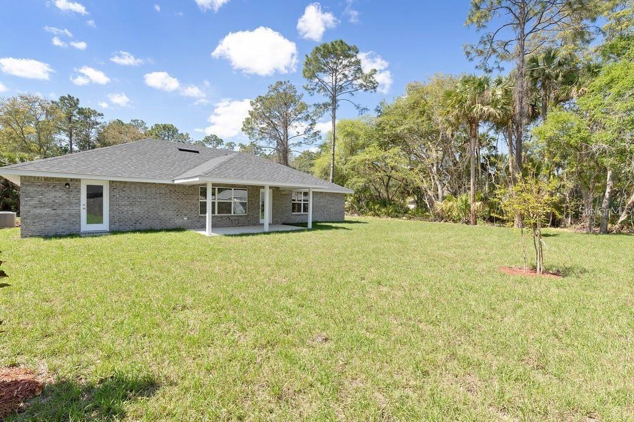
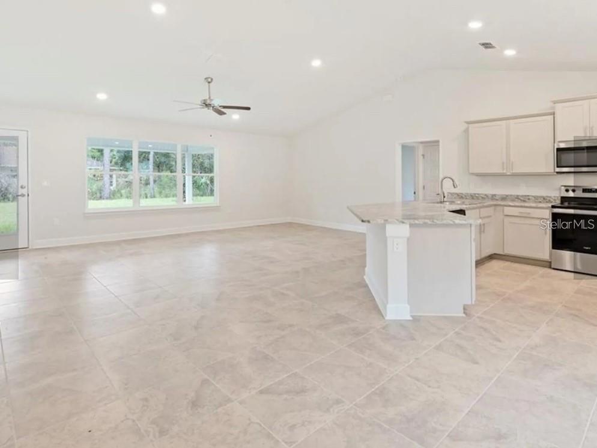
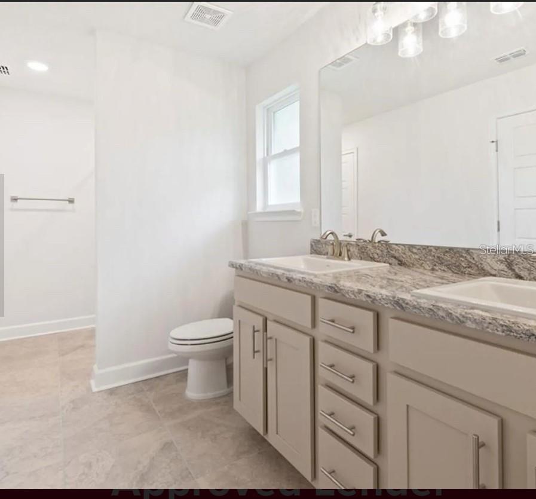
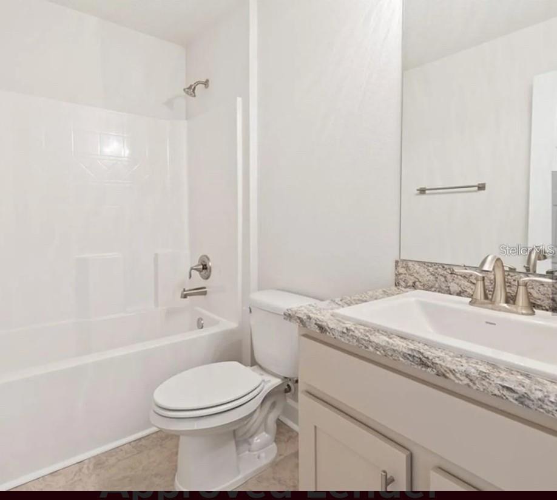
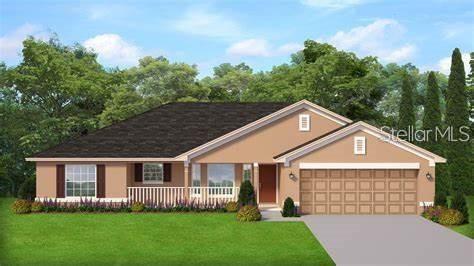
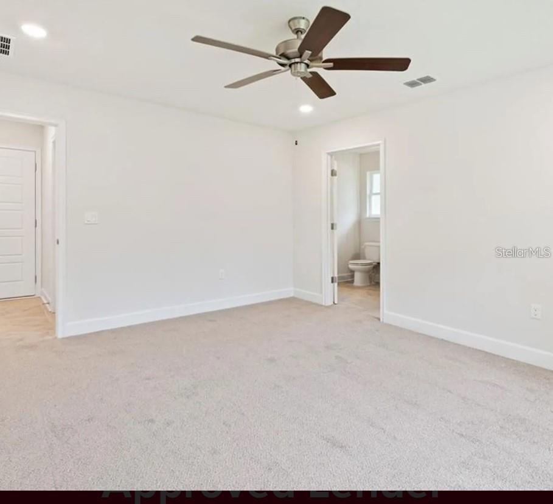
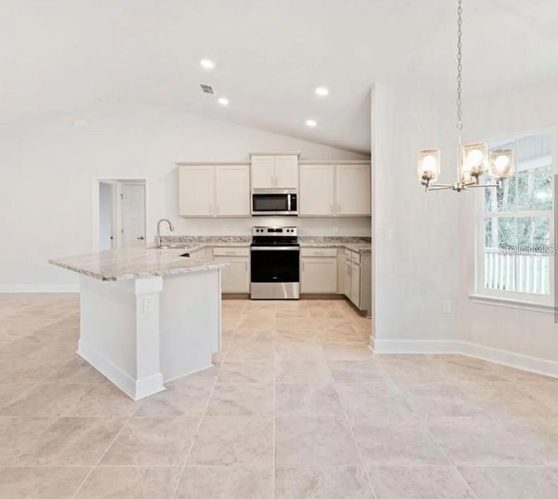
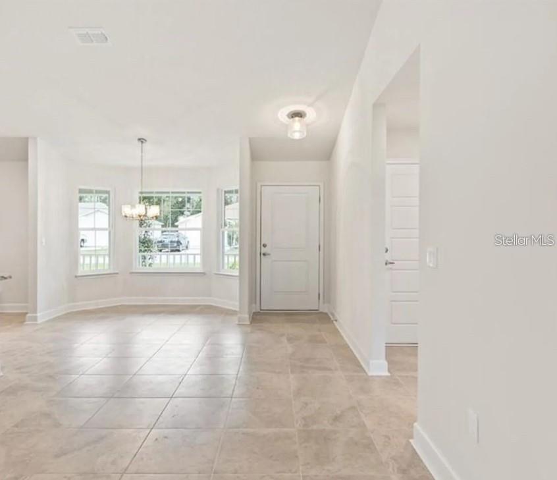
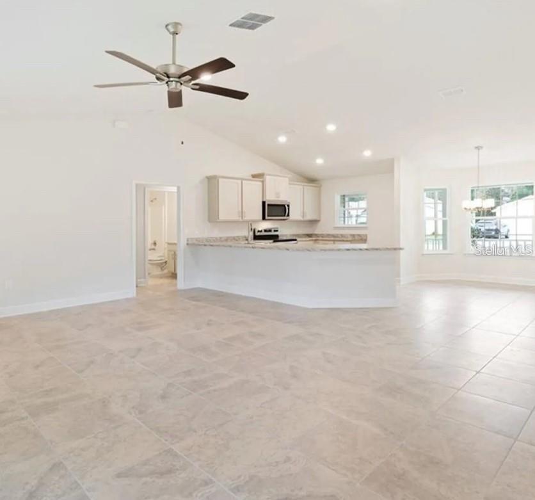
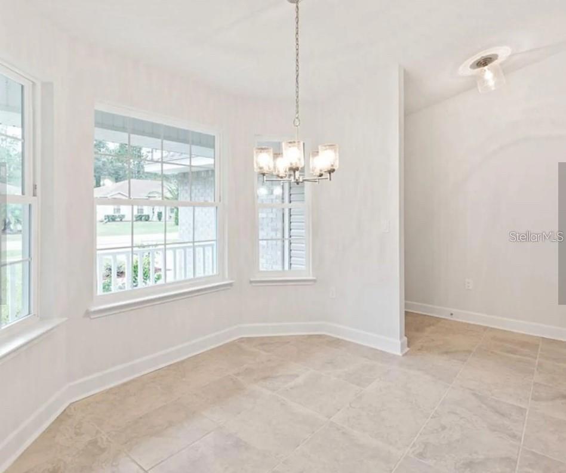
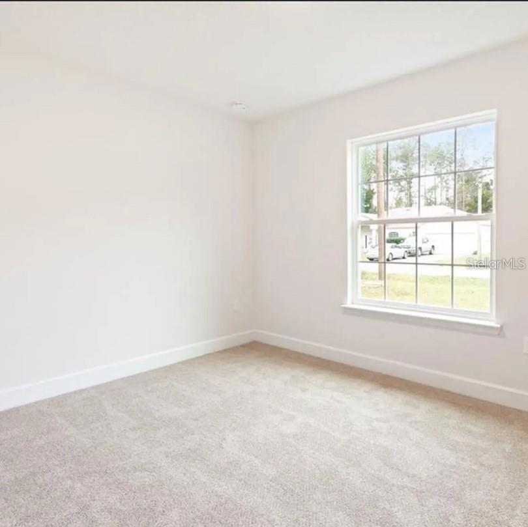
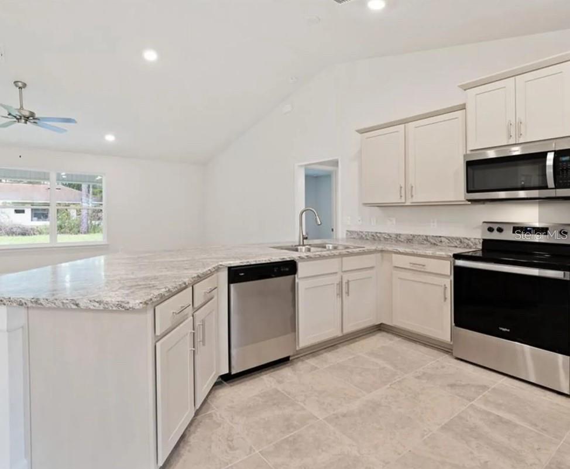
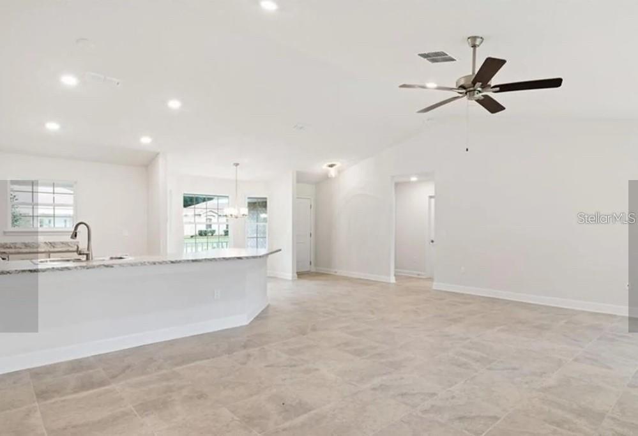
Active
4 ZEPHYR LILY
$327,500
Features:
Property Details
Remarks
Under Construction. The front door opens to foyer that connects to the kitchen which oversees the cozy family room. The spacious owner's suite includes a large walk-in closet, ceiling fan, and double sinks in the bath. This home high ceilings throughout and is loaded with vinyl flooring in the wet areas, cabinets with crown molding, full overlay doors and soft close hardware. Stainless steel Whirlpool appliances, tall 5.25" baseboards & modern door casings, sleek nickel finish lighting plus fans in family room and owner's bedroom. Bathrooms include upgraded MOEN nickel finish faucets, beautiful designer cabinetry and modern rectangle porcelain sinks. Our double pane windows are extremely energy efficient and allow for abundant natural light. Fold in design makes windows a snap to clean and enhance the energy efficiency of our quality-built brick homes. Never paint again! Save thousands of dollars in homeowner maintenance! Builder offers a 1-year builder warranty, 2 year mechanical warranty (plumbing, electric, HVAC), and a 10-year structural warranty. Schedule your appointment today! Please call or text with any questions on this listing or any of our other listings we have available. Up to 10 K flex with our preferred lenders. Cash Discount on all properties. *Photos are Representative of the Floorplan - Colors & Features Vary*
Financial Considerations
Price:
$327,500
HOA Fee:
N/A
Tax Amount:
$0
Price per SqFt:
$212.66
Tax Legal Description:
SINGLE FAMILY RESIDENCE
Exterior Features
Lot Size:
10890
Lot Features:
N/A
Waterfront:
No
Parking Spaces:
N/A
Parking:
N/A
Roof:
Shingle
Pool:
No
Pool Features:
N/A
Interior Features
Bedrooms:
3
Bathrooms:
2
Heating:
Central
Cooling:
Central Air
Appliances:
Dishwasher, Disposal, Electric Water Heater, Microwave
Furnished:
No
Floor:
Carpet, Vinyl
Levels:
One
Additional Features
Property Sub Type:
Single Family Residence
Style:
N/A
Year Built:
2025
Construction Type:
Brick, Frame
Garage Spaces:
Yes
Covered Spaces:
N/A
Direction Faces:
East
Pets Allowed:
No
Special Condition:
None
Additional Features:
Lighting
Additional Features 2:
N/A
Map
- Address4 ZEPHYR LILY
Featured Properties