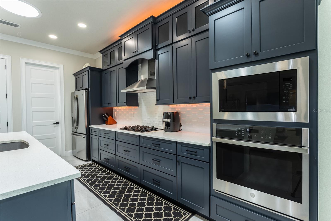
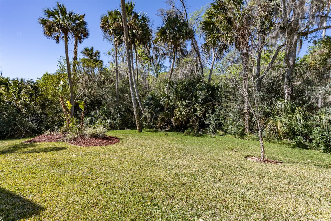
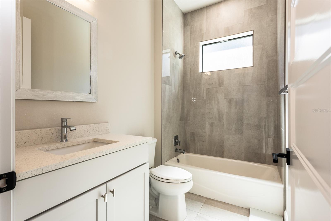
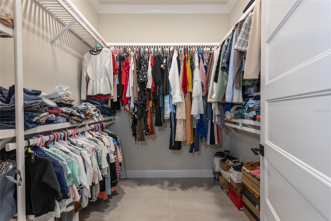
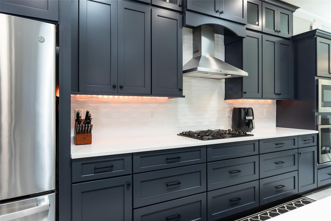
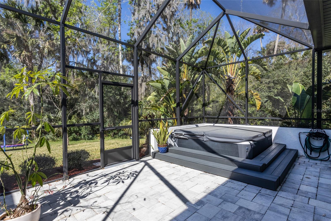
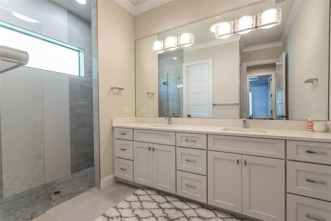
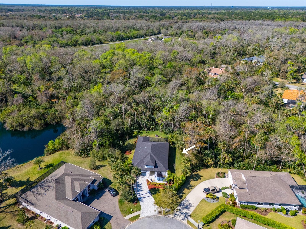
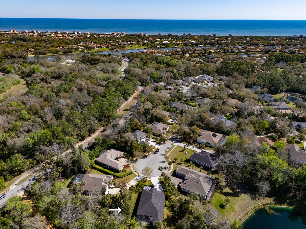
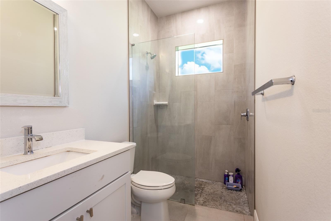
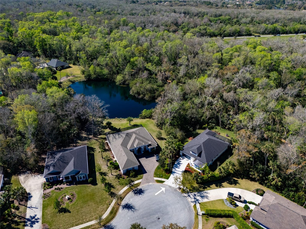
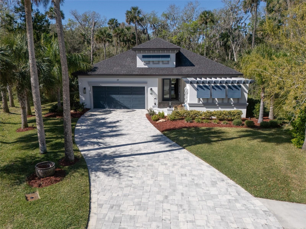
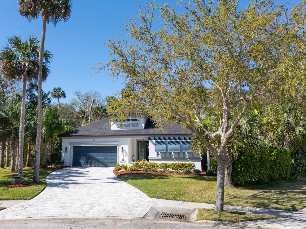
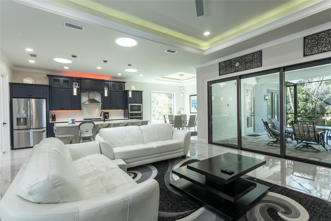
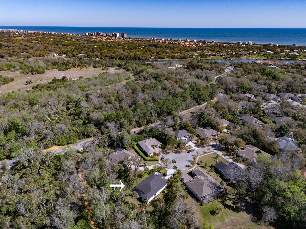
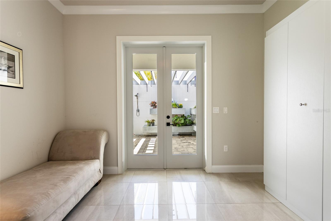
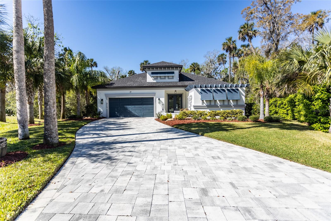
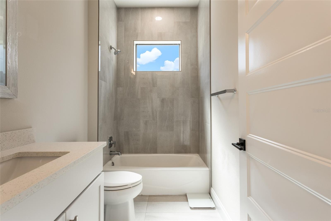
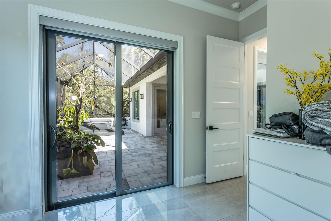
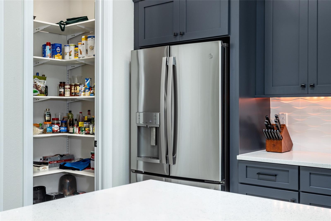
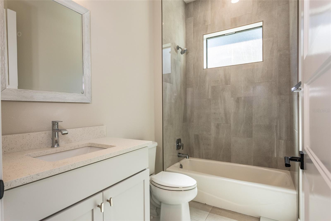
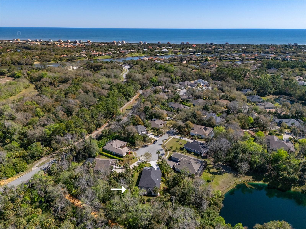
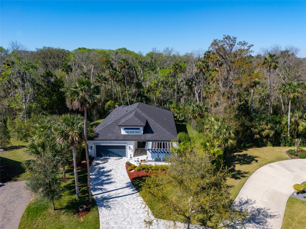
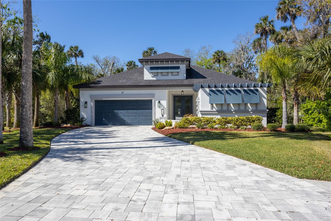
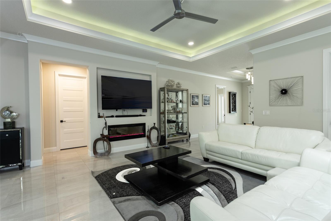
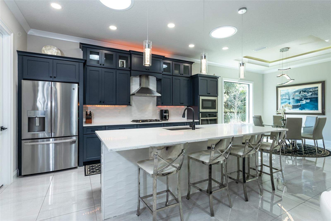
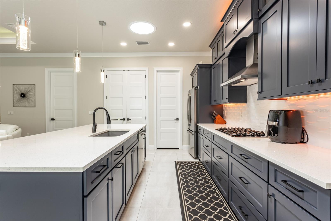
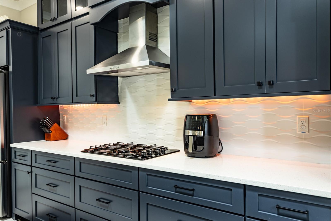
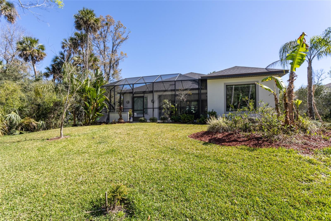
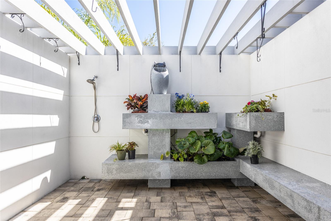
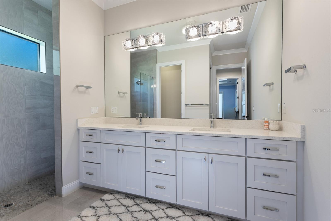
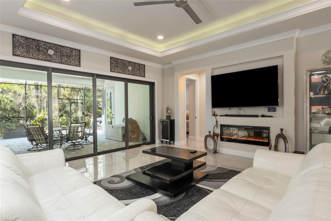
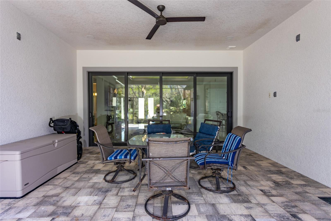
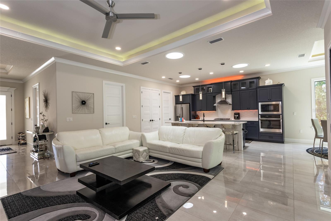
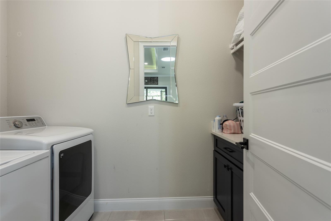
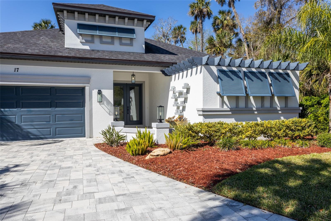
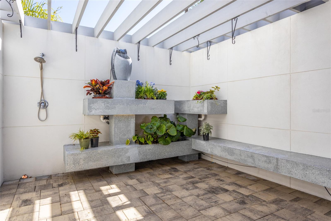
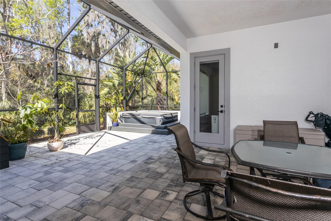
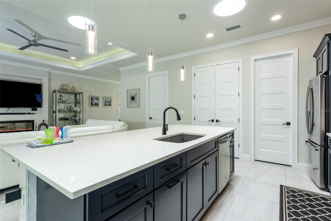
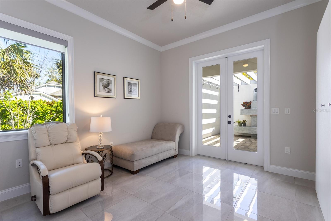
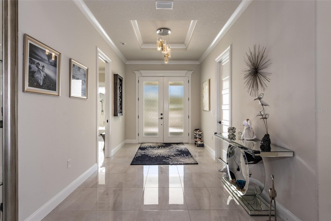
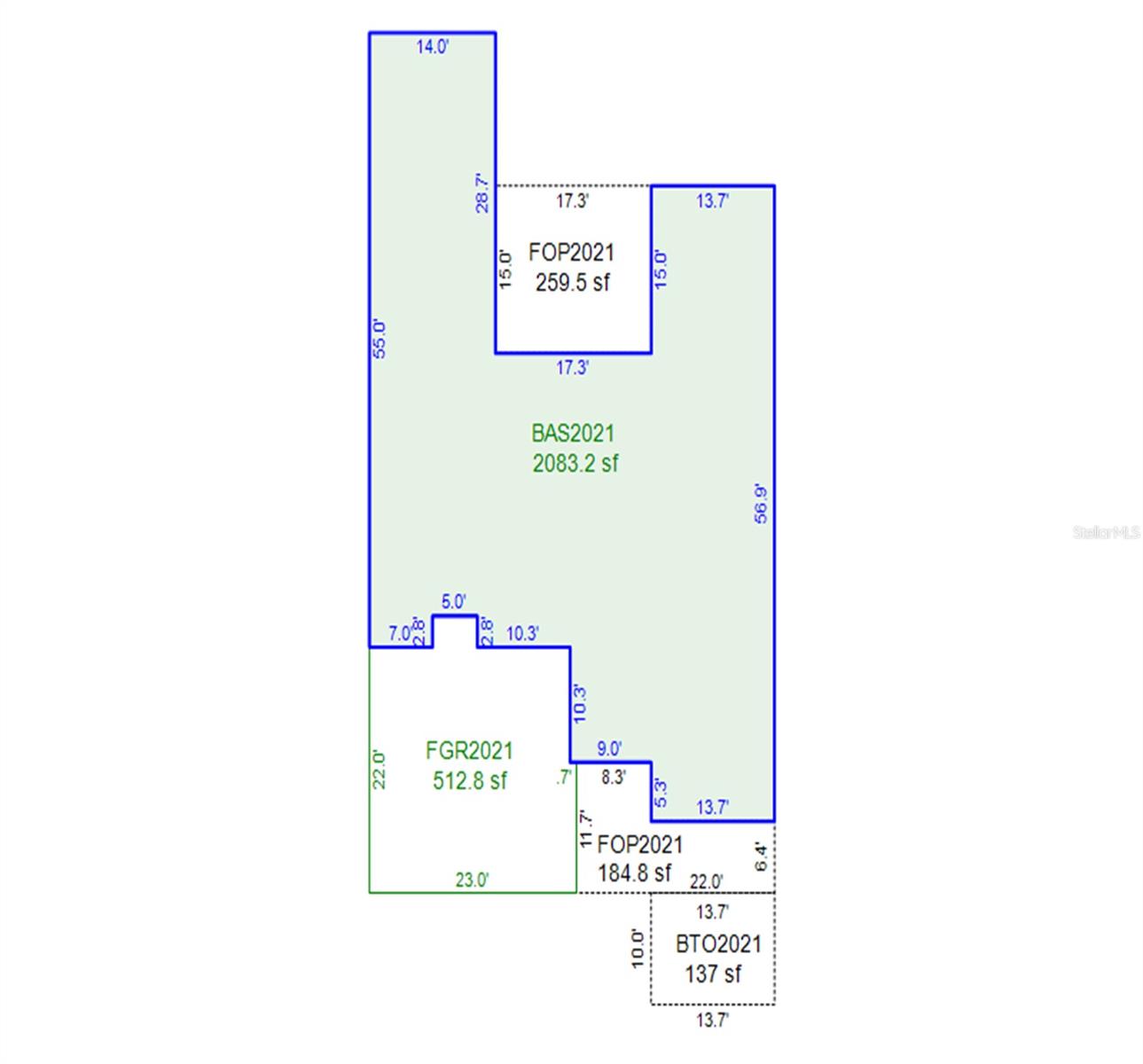
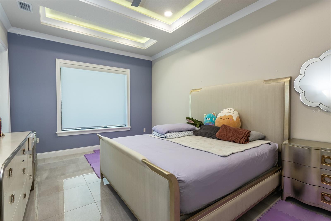
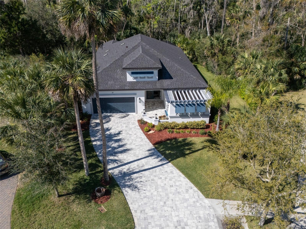
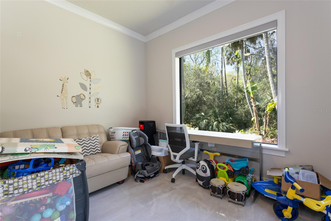
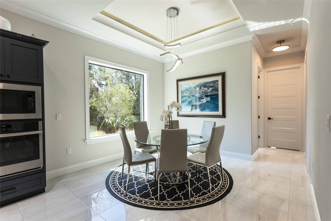
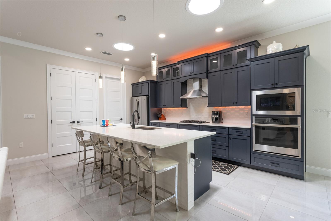
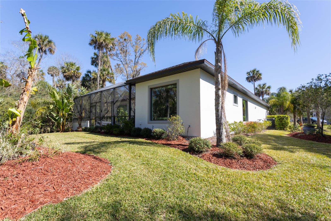
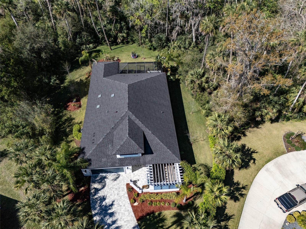
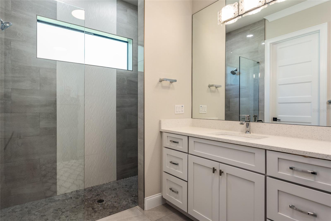
Active
17 SWEETWATER CT
$699,999
Features:
Property Details
Remarks
Step into modern luxury with this unique, stunning 3-bedroom, 3-bath home built by Skyway Builders in 2020 located at end of quiet, wooded culdesac in beautiful Grand Haven not far from the clubhouse. Visitors are welcomed by a delightful fountain on the paver lined front porch. Boasting 10’ ceilings with special effects and abundant Co storage throughout, this meticulously maintained home offers 2,082 sq ft of refined living space. Enjoy resort-style living in your private screened lanai featuring a state of the art hot tub with a seamless indoor-outdoor lifestyle enhanced by 3-panel sliding glass doors that flood the home with natural light and tranquil views. The open-concept layout flows effortlessly into the great room and dining space making it perfect for everyday living or entertaining guests. The home boasts many upgrades such as kitchen cabinets, countertops, closet systems, hurricane rated windows, an electric fireplace, and gas cooktop. Enjoy the delightful, private open air garden area with fountain, shower head, and plenty of room for plants attached to Bedroom/Study number 2. Large yard with room to add a pool. This home is truly unique and a one of a kind retreat with emphasis on privacy and tranquility.
Financial Considerations
Price:
$699,999
HOA Fee:
165
Tax Amount:
$11005.96
Price per SqFt:
$336.05
Tax Legal Description:
CREEKSIDE VILLAGE AT GRAND HAVEN MB 34 PG 69 LOT 22 OR 1184 PG 1805 OR 1372 PG 1456 OR 1373 PG 750-CD OR 2260/2 OR 2260/6 OR 2324/ 442 OR 2354/114
Exterior Features
Lot Size:
18165
Lot Features:
Cul-De-Sac
Waterfront:
No
Parking Spaces:
N/A
Parking:
N/A
Roof:
Shingle
Pool:
No
Pool Features:
N/A
Interior Features
Bedrooms:
3
Bathrooms:
3
Heating:
Central, Electric
Cooling:
Central Air
Appliances:
Dishwasher, Microwave, Refrigerator, Washer
Furnished:
Yes
Floor:
Tile
Levels:
One
Additional Features
Property Sub Type:
Single Family Residence
Style:
N/A
Year Built:
2021
Construction Type:
Stucco
Garage Spaces:
Yes
Covered Spaces:
N/A
Direction Faces:
East
Pets Allowed:
No
Special Condition:
None
Additional Features:
Outdoor Shower
Additional Features 2:
community restrictions
Map
- Address17 SWEETWATER CT
Featured Properties