
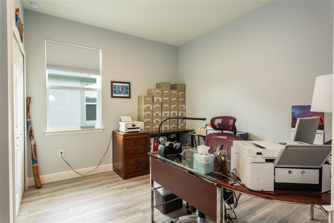





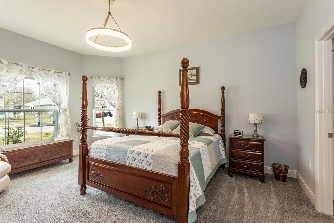

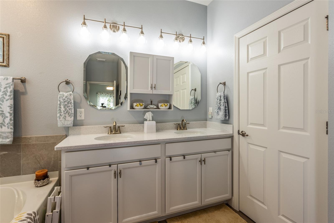
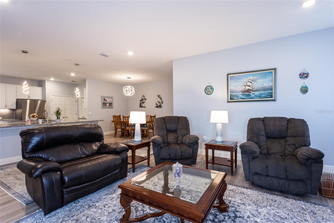
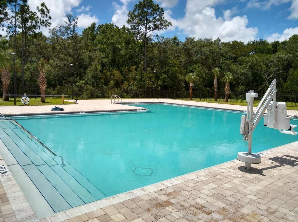


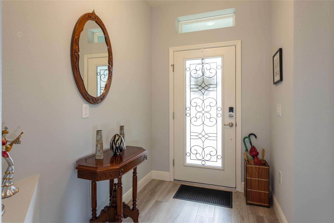

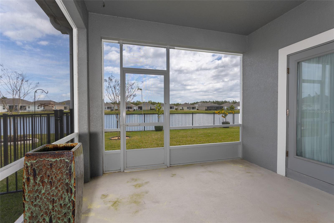


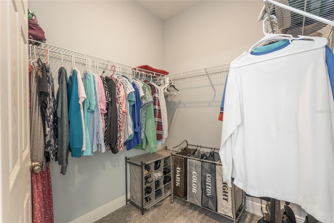
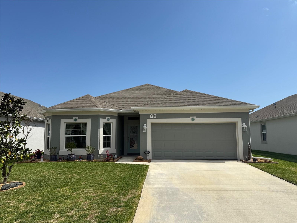


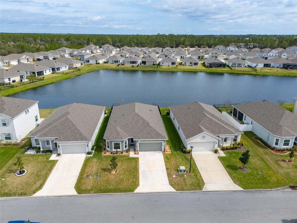
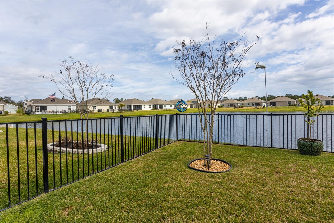

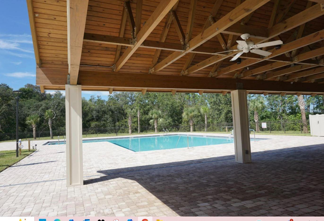
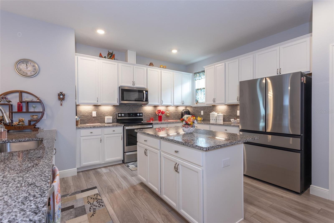
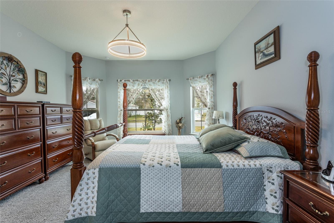



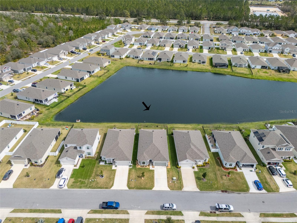
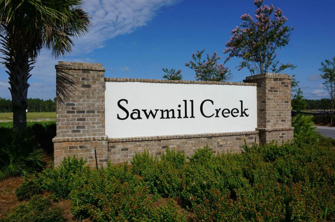
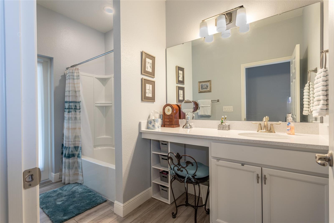



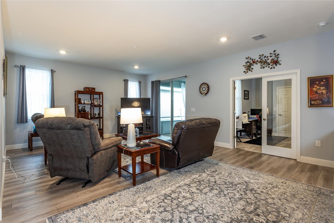
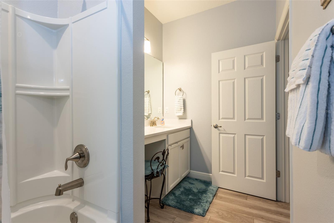
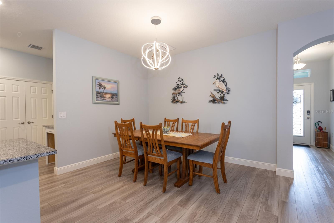

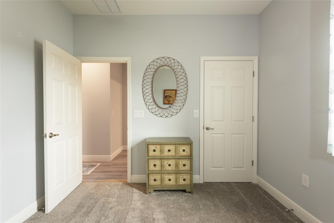

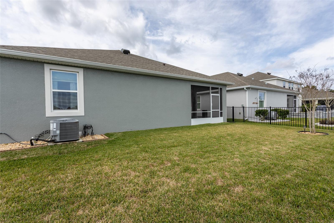

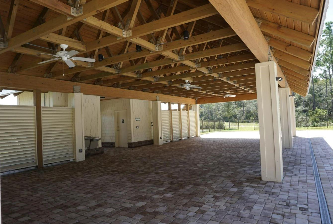
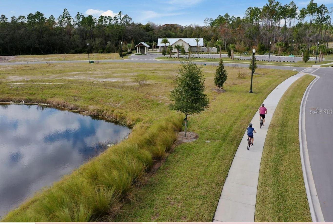
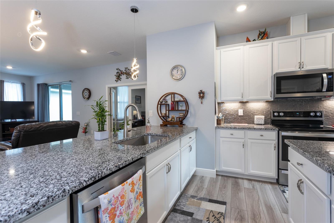

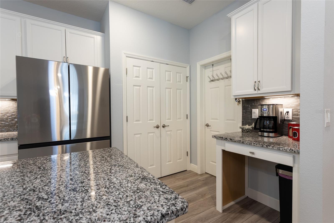
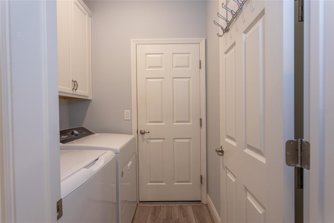
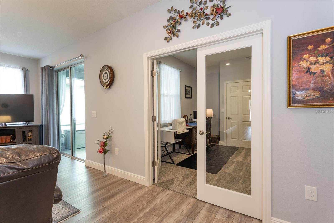

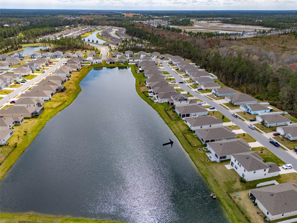
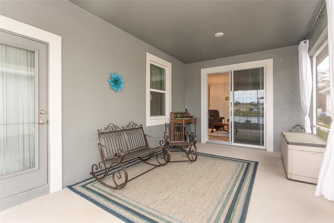
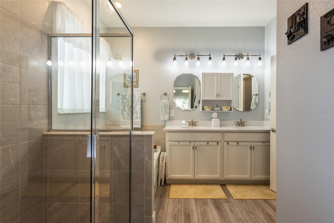

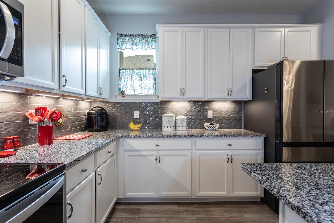
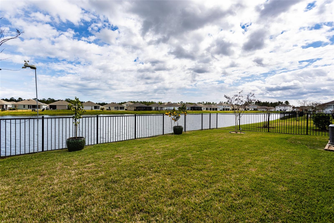

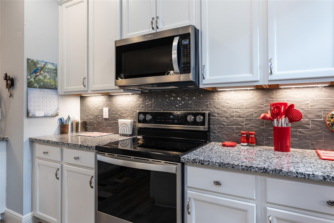
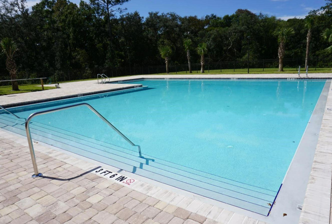

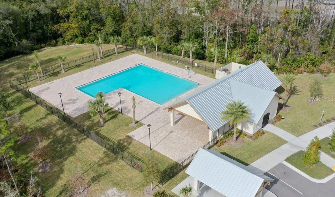

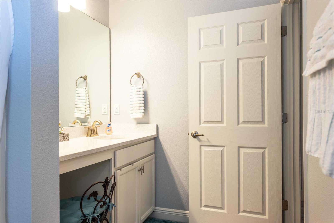
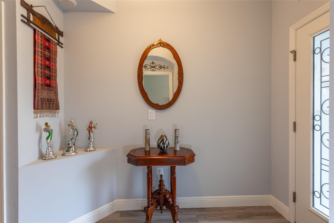
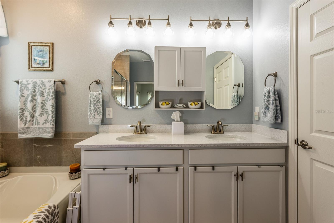




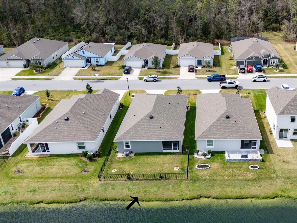
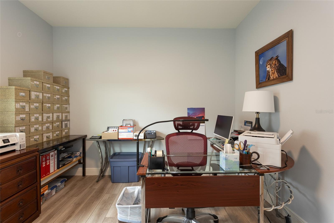
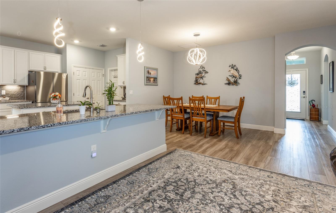

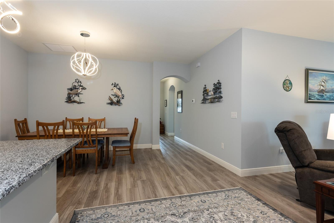
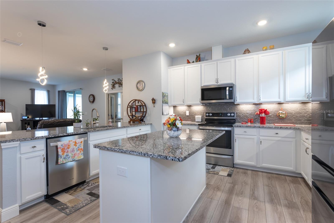
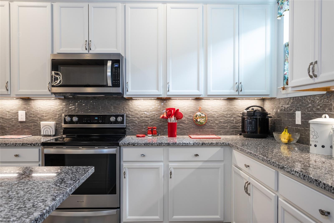
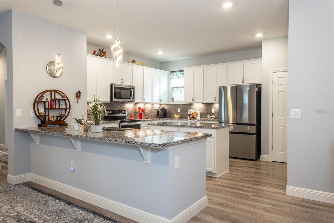
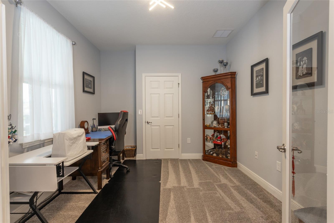
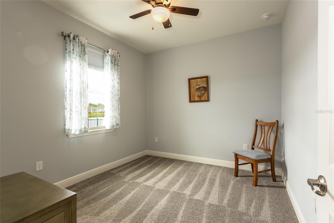


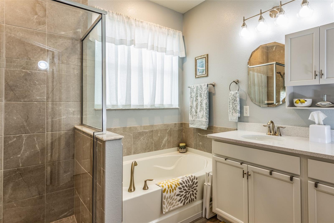

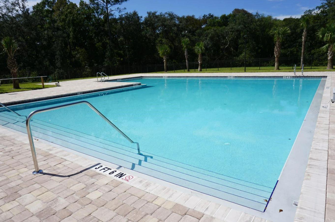
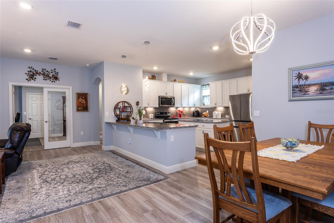




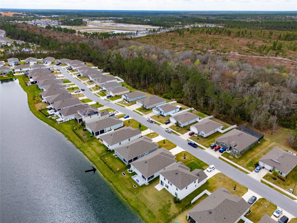
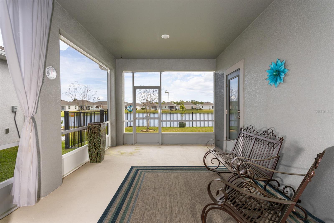


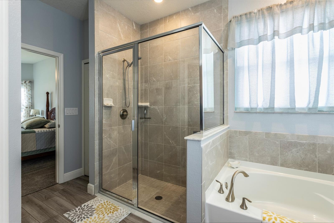
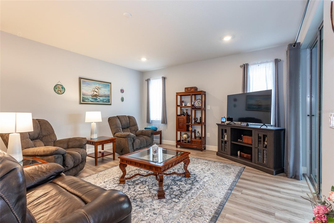

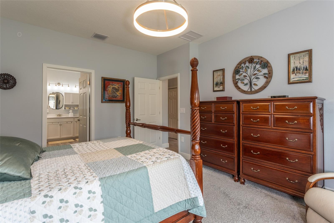

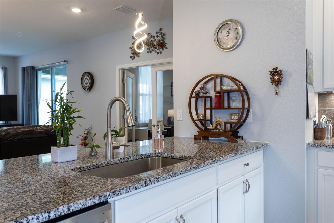
Active
65 OAKLEAF WAY
$399,900
Features:
Property Details
Remarks
CONCRETE BLOCK BUILT IN 2023! 4/2/2 This bright & meticulously kept home shows better than a model. Enjoy peaceful evenings sitting on your oversized screened-in lanai, enjoying the broadest view of the lake in Sawmill Estates: spacious family room, excellent kitchen, and dining area. All bedrooms are ample in size. Floorplan provided upon request. The fabulous kitchen has 42-inch cabinets with pull-outs, soft close drawers, a stylish backsplash, upgraded door hardware, granite countertops, and an undermount sink. It also boasts a coffee bar and a large center island. The primary bath offers quartz, dual vanities with undermount sinks, a garden tub, a walk-in shower & and natural light. The second bathroom features a door leading directly to the lanai, offering potential as a future pool bath. The fourth bedroom, with its elegant double glass doors, is perfect for a den or office. The garage provides ample depth, ideal for an extended cab pickup. Convenient pull-down attic stairs for extra storage. —beautifully designed, low-maintenance landscaping. A FENCED in yard so Fido can play! Affordable HOA and access to a community pool. It’s truly the complete package.
Financial Considerations
Price:
$399,900
HOA Fee:
391
Tax Amount:
$6558.5
Price per SqFt:
$199.65
Tax Legal Description:
SAWMILL CREEK AT PALM COAST PARK MB 39 PG 36 LOT 248 OR 2446/175
Exterior Features
Lot Size:
6098
Lot Features:
Sidewalk
Waterfront:
Yes
Parking Spaces:
N/A
Parking:
N/A
Roof:
Shingle
Pool:
No
Pool Features:
N/A
Interior Features
Bedrooms:
4
Bathrooms:
2
Heating:
Central, Electric
Cooling:
Central Air
Appliances:
Dishwasher, Disposal, Dryer, Electric Water Heater, Exhaust Fan, Microwave, Range, Refrigerator
Furnished:
No
Floor:
Carpet, Luxury Vinyl
Levels:
One
Additional Features
Property Sub Type:
Single Family Residence
Style:
N/A
Year Built:
2023
Construction Type:
Block, Stucco
Garage Spaces:
Yes
Covered Spaces:
N/A
Direction Faces:
East
Pets Allowed:
No
Special Condition:
None
Additional Features:
Lighting
Additional Features 2:
See HOA Docs
Map
- Address65 OAKLEAF WAY
Featured Properties