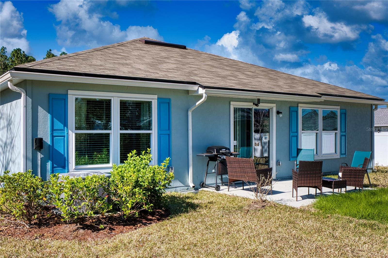
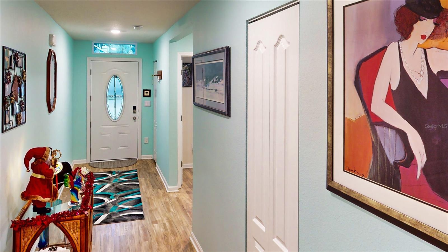
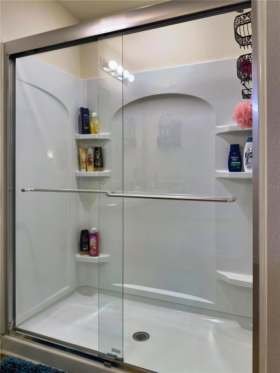
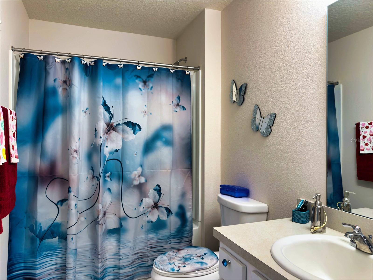
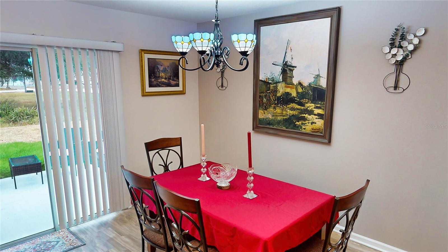
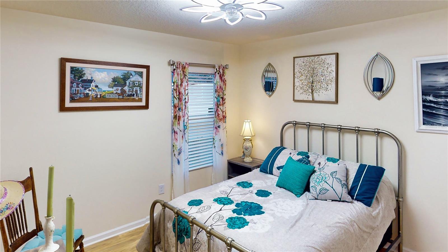
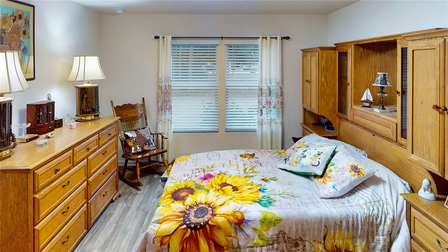
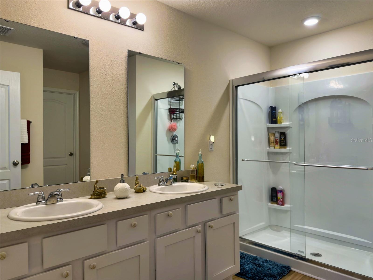
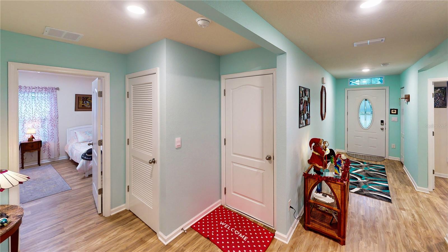
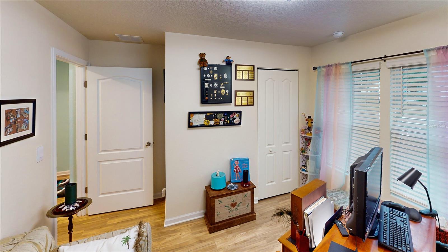
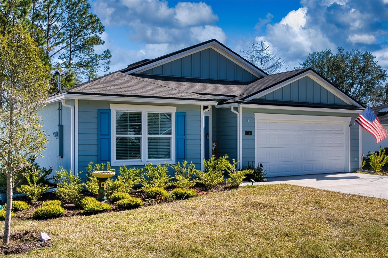
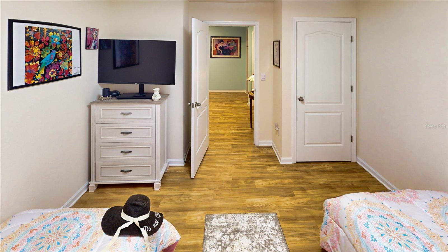
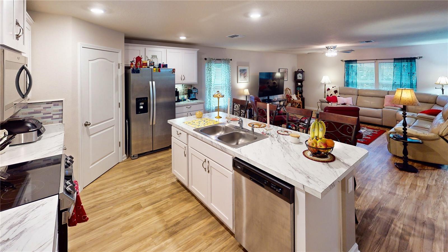
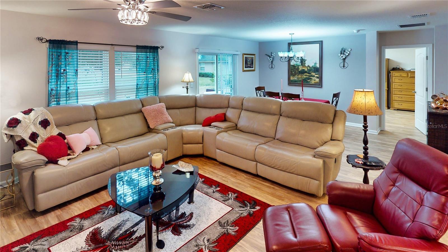
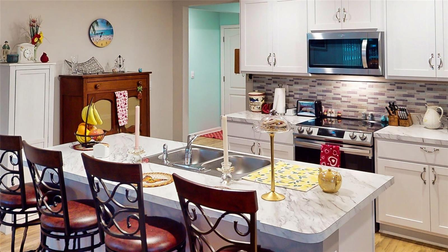
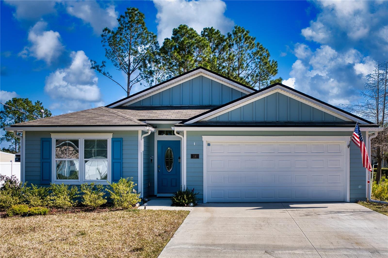
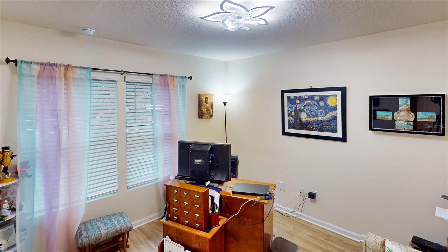
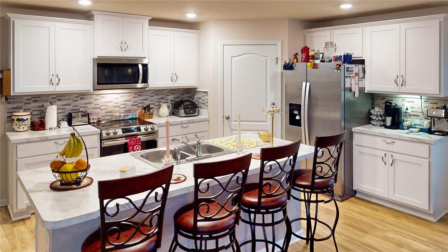
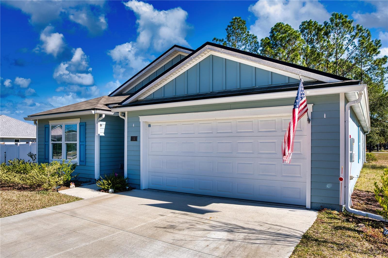
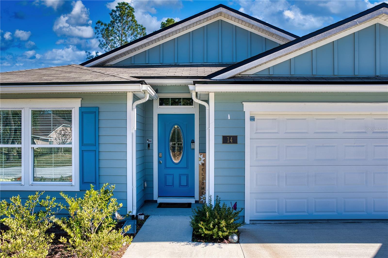
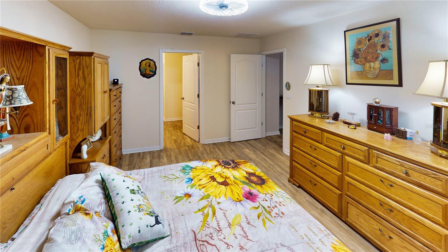
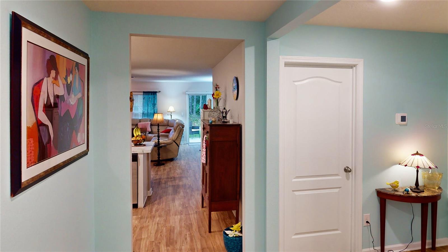
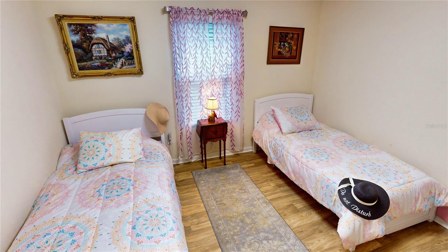
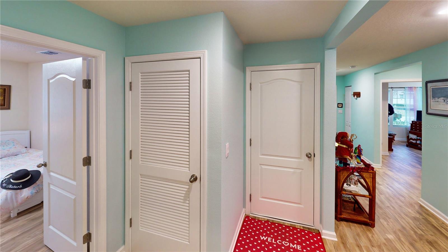
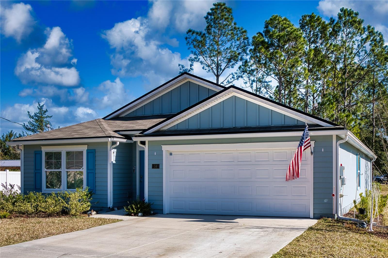
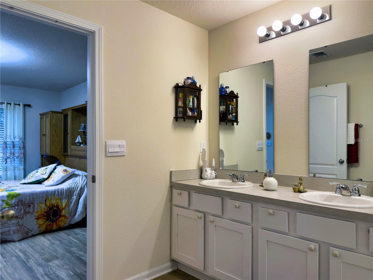
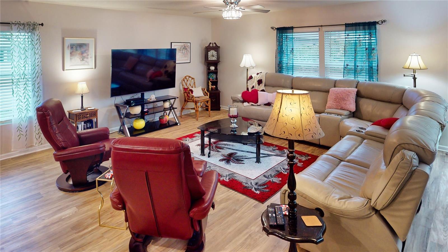
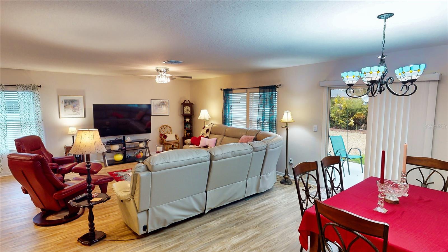
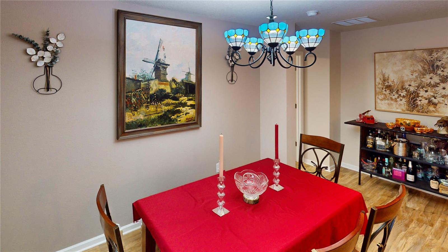
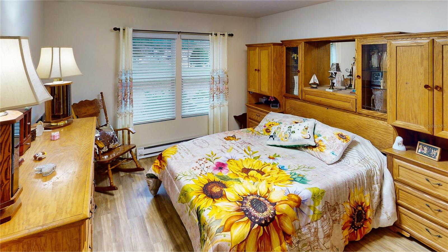

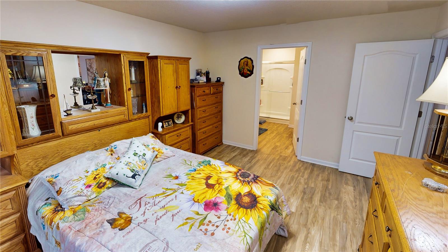
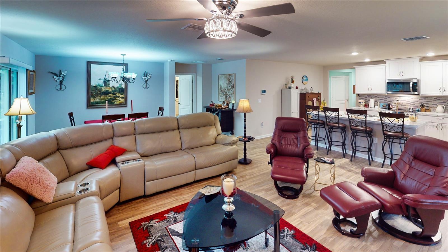
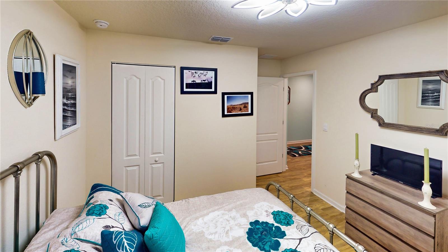

Active
14 BURNELL DR
$359,900
Features:
Property Details
Remarks
Discover the popular Cali floor plan in one of Palm Coast's most desired subdivisions, Indian Trails. This home offers a spacious open floor plan that seamlessly integrates living, dining, and kitchen areas—ideal for both entertaining and everyday living. The kitchen is a chef's delight, featuring pristine white cabinets, a large pantry, stainless-steel appliances, and a substantial island with a breakfast bar. It’s further enhanced by a state-of-the-art stove and convection air fryer oven with a glass top. The owner’s suite is a private retreat with a large walk-in closet and an en-suite bathroom equipped with a walk-in shower and a high/pedestal toilet. Quality wood laminate flooring runs throughout the home, accented by a decorative backsplash and light fixtures/fans in all rooms that add a touch of elegance. Additionally, a separate guest suite offers potential as a mother-in-law suite, while another separate bedroom can serve as a private office or guest room. This home is also equipped with practical amenities including gutters, a top and bottom washer and dryer, a utility sink in the laundry room, and a generator transfer switch for uninterrupted power. The exterior boasts a gorgeous leaded oval glass front door with a transom window and a fully operational sprinkler system (city water) installed by the builder, ensuring the property remains as welcoming outside as it is inside. Nestled in a beautiful neighborhood, this property is not just a house but a place to call home in the heart of Indian Trails.
Financial Considerations
Price:
$359,900
HOA Fee:
N/A
Tax Amount:
$3642.73
Price per SqFt:
$193.29
Tax Legal Description:
PALM COAST SECTION 35 BLOCK 23 LOT 15 OR 444 PG 1598
Exterior Features
Lot Size:
10019
Lot Features:
N/A
Waterfront:
No
Parking Spaces:
N/A
Parking:
N/A
Roof:
Shingle
Pool:
No
Pool Features:
N/A
Interior Features
Bedrooms:
4
Bathrooms:
2
Heating:
Central, Electric
Cooling:
Central Air
Appliances:
Convection Oven, Cooktop, Dishwasher, Disposal, Dryer, Microwave, Other, Refrigerator, Trash Compactor, Washer
Furnished:
No
Floor:
Other, Vinyl
Levels:
One
Additional Features
Property Sub Type:
Single Family Residence
Style:
N/A
Year Built:
2023
Construction Type:
HardiPlank Type
Garage Spaces:
Yes
Covered Spaces:
N/A
Direction Faces:
Southwest
Pets Allowed:
No
Special Condition:
None
Additional Features:
Irrigation System, Rain Gutters
Additional Features 2:
N/A
Map
- Address14 BURNELL DR
Featured Properties