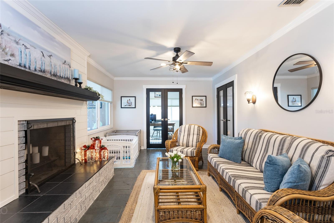
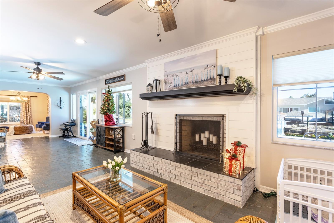
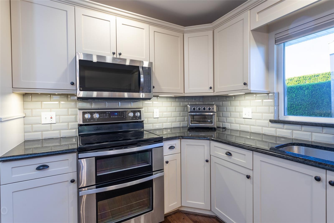
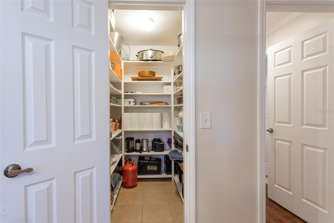
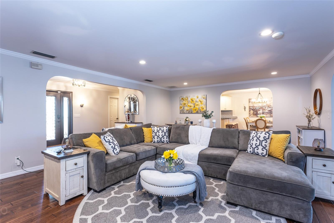

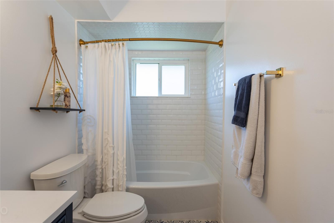
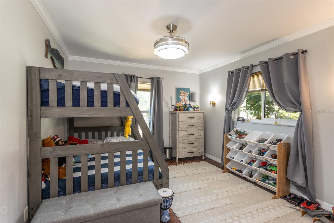
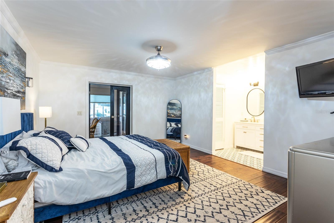
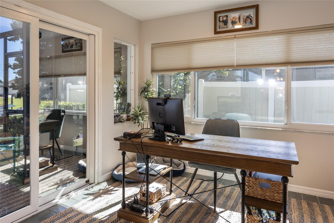
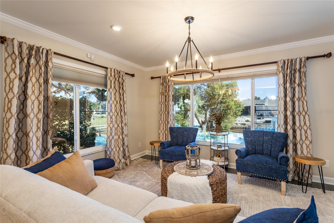


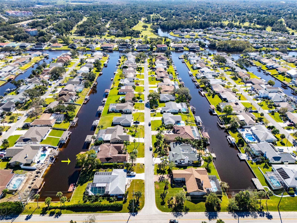
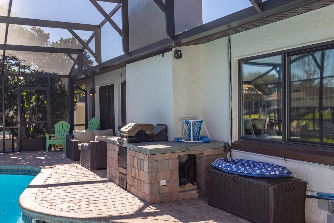
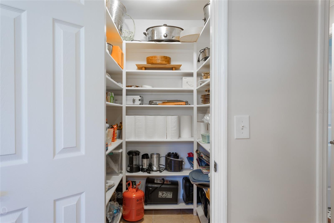
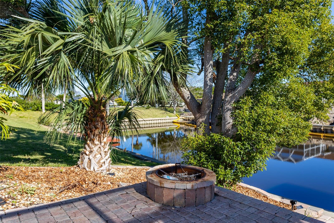
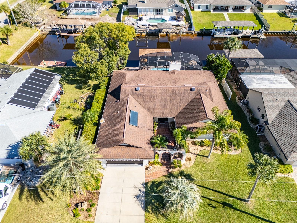
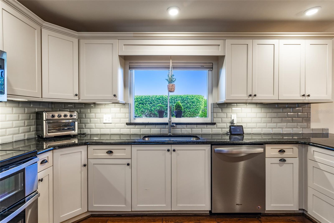
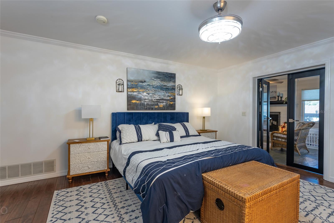
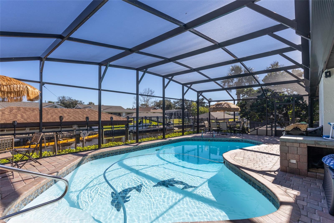

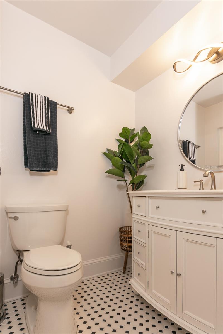
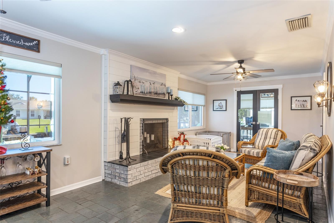
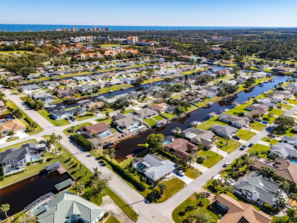
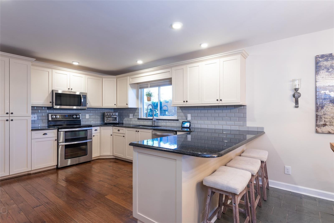
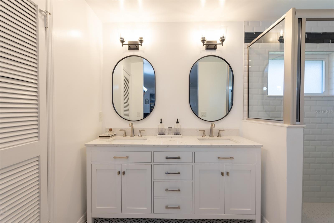
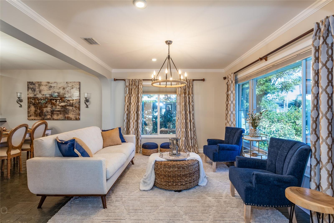

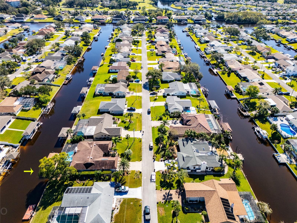
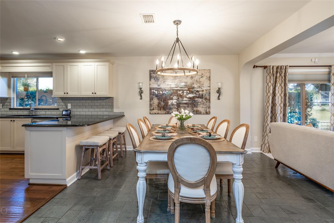
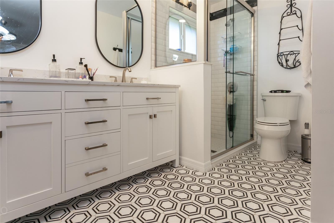
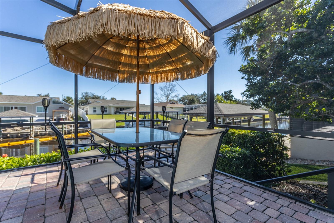

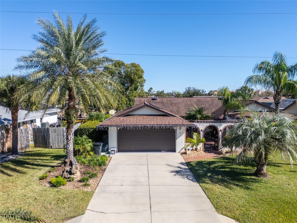
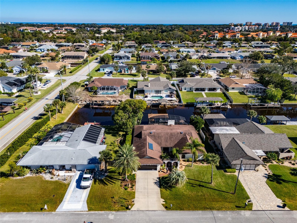
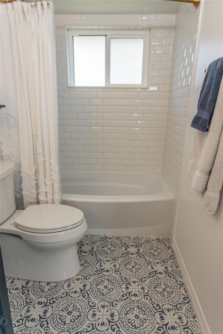
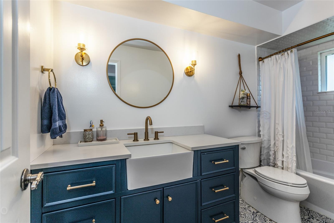
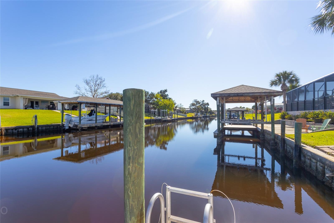
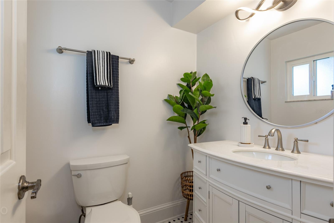
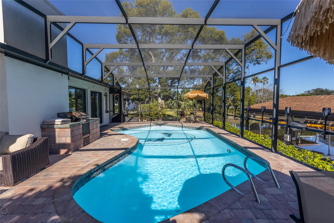
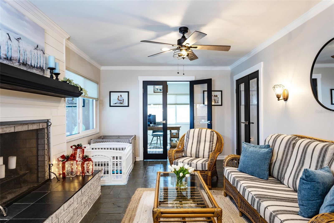
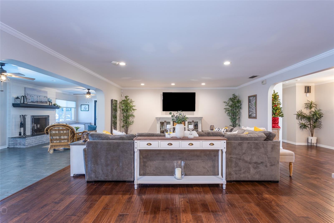
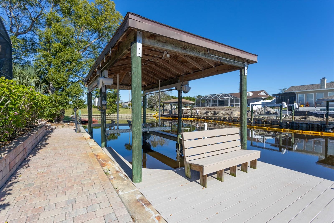
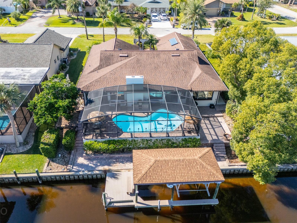
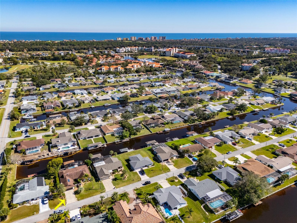
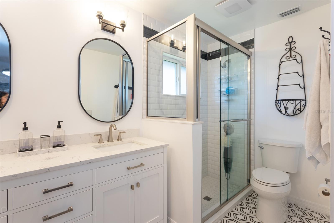
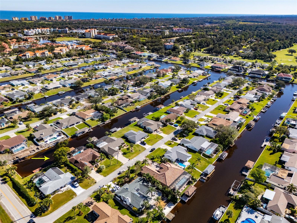
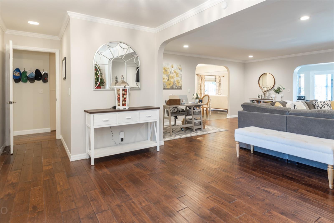
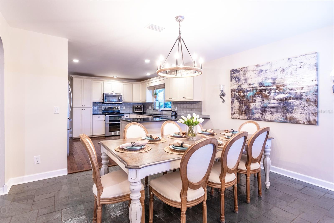
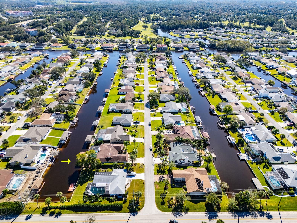
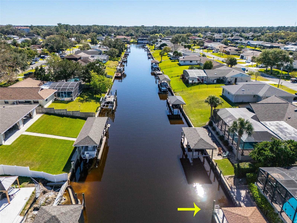
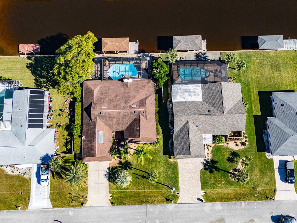
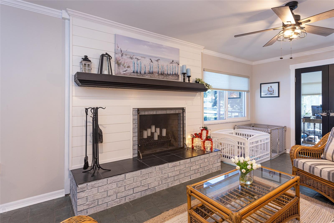
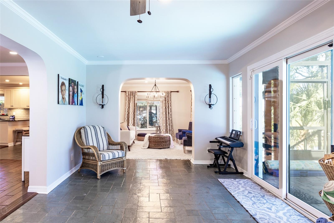
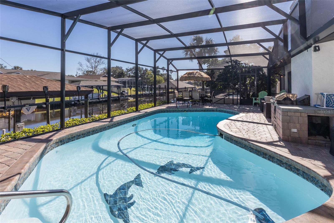
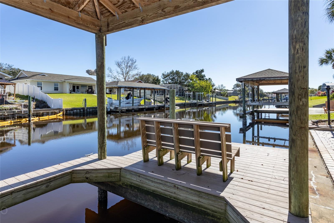
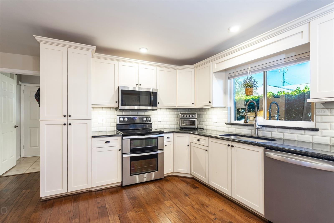
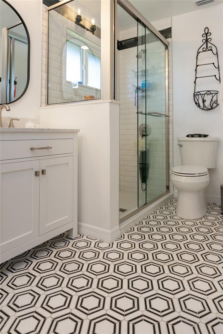
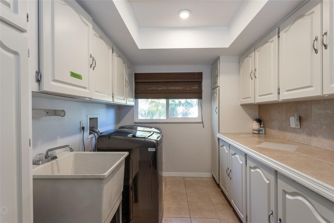
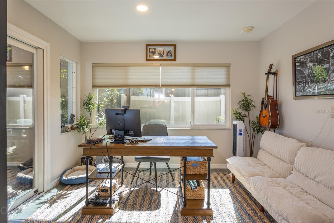
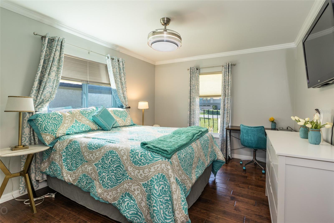
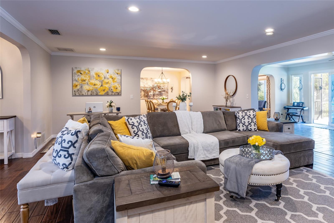
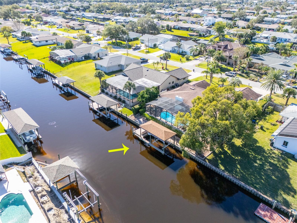

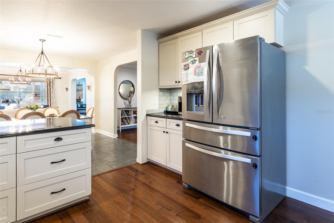
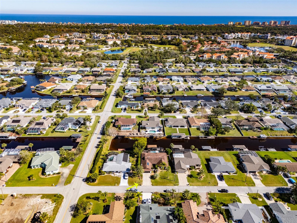
Active
3 CLARIDGE CT S
$784,900
Features:
Property Details
Remarks
Experience Unparalleled Waterfront Living! This stunningly remodeled home boasts an open floor plan that perfectly frames breathtaking views of the saltwater canal and a sparkling pool. With deep water access, you’ll enjoy quick and easy navigation to the Intracoastal Waterway. Step into the charming courtyard, complete with an herb garden, ideal for creating culinary masterpieces in your show-stopping chef’s kitchen. The expansive Florida room, featuring a cozy wood-burning fireplace, is perfect for relaxation or entertaining. Revel in spectacular views from every angle, including the dedicated home office with private access to the pool. This home is adorned with crown molding, walk-in closets, and premium flooring options such as ceramic tile, engineered hardwood, and slate—a seamless blend of elegance and functionality. The outdoor space is a true retreat, offering a poolside paradise with a brick BBQ station, a patio, and a dock complete with a boathouse and lift. Whether you’re entertaining or unwinding, this home delivers the perfect setting. Don’t miss this rare opportunity—schedule your showing today!
Financial Considerations
Price:
$784,900
HOA Fee:
N/A
Tax Amount:
$8069
Price per SqFt:
$286.04
Tax Legal Description:
PALM COAST SEC 3 BL 9 LT 27 OR 101 PG 23 OR 162 PG 484 OR 453 PG 1668 OR 1124 PG 359 OR 1200 PG 980 OR 1902/1514-DC-RICHARD OR 1902/1515-ACM OR 1902/1516
Exterior Features
Lot Size:
10019
Lot Features:
N/A
Waterfront:
Yes
Parking Spaces:
N/A
Parking:
N/A
Roof:
Shingle
Pool:
Yes
Pool Features:
In Ground, Salt Water, Screen Enclosure
Interior Features
Bedrooms:
3
Bathrooms:
3
Heating:
Electric
Cooling:
Central Air
Appliances:
Dishwasher, Disposal, Microwave, Refrigerator
Furnished:
Yes
Floor:
Ceramic Tile, Hardwood, Slate
Levels:
One
Additional Features
Property Sub Type:
Single Family Residence
Style:
N/A
Year Built:
1978
Construction Type:
Brick
Garage Spaces:
Yes
Covered Spaces:
N/A
Direction Faces:
West
Pets Allowed:
No
Special Condition:
None
Additional Features:
Private Mailbox, Rain Gutters
Additional Features 2:
N/A
Map
- Address3 CLARIDGE CT S
Featured Properties