





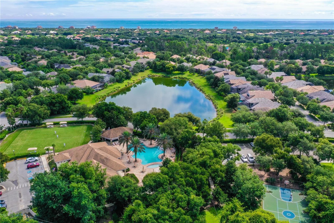
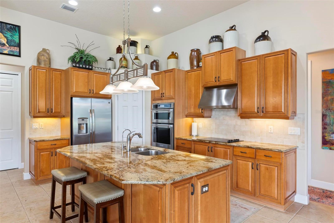











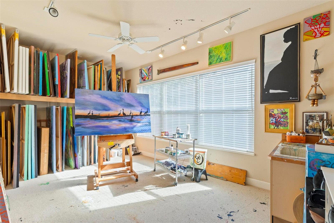


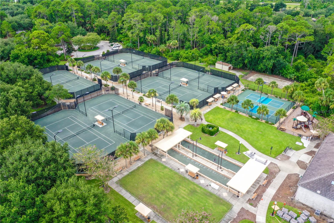



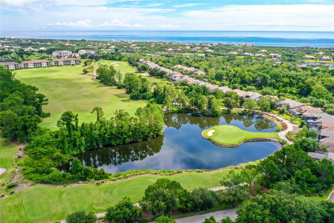


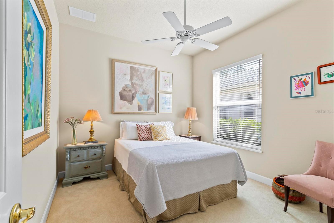


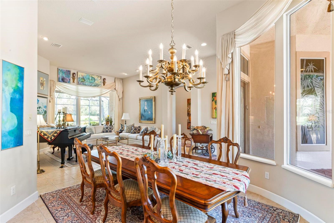

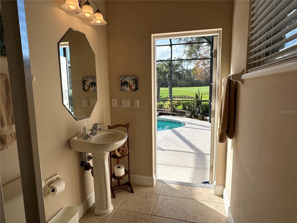



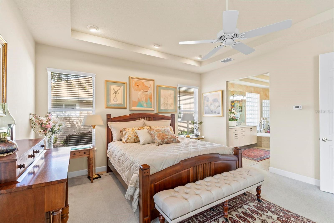




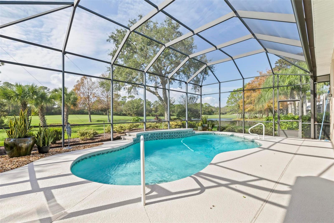
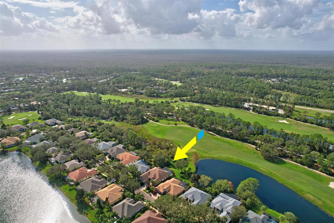
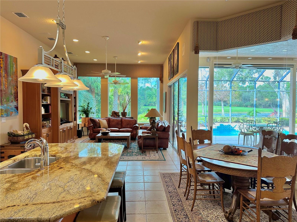


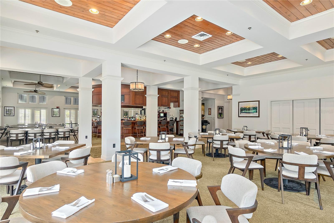













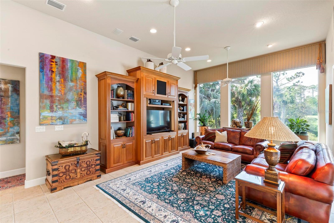
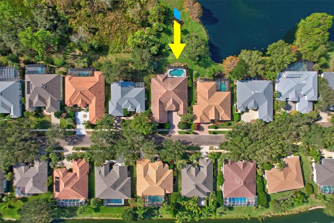

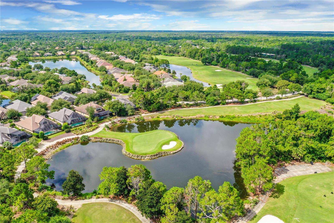
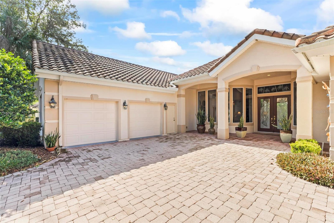

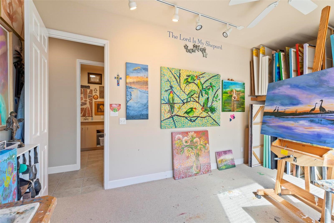




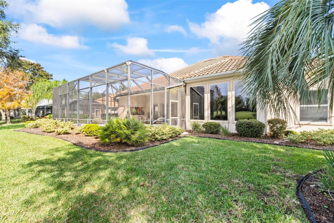




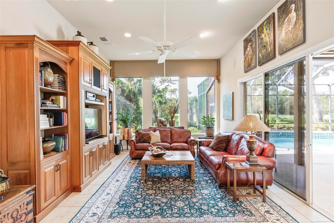


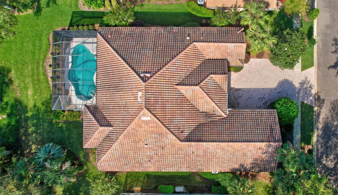
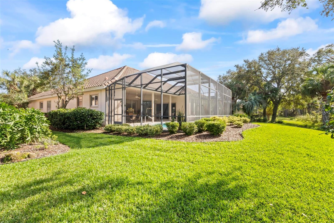




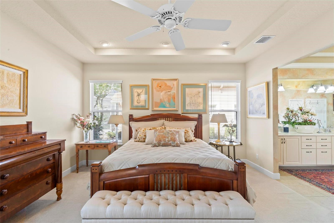
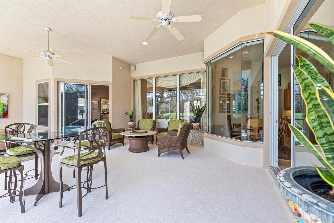
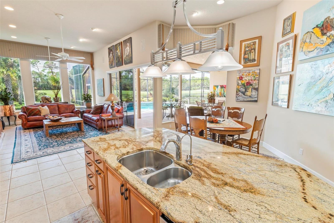

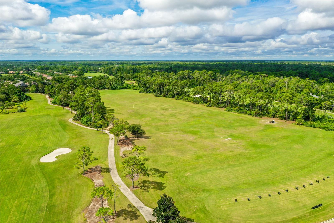
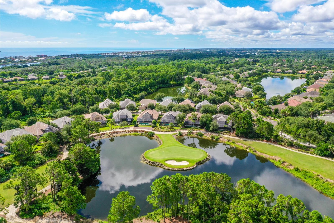











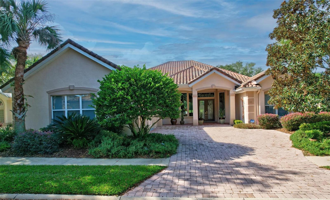


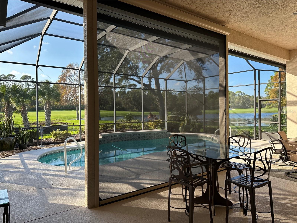




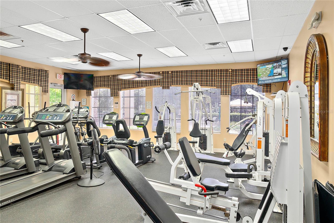
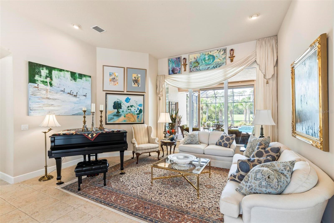
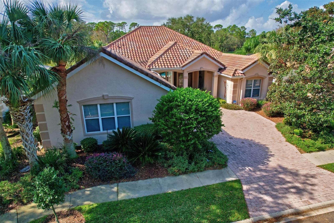


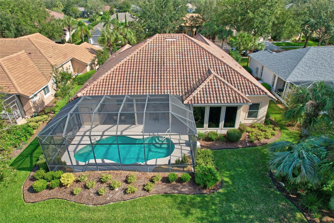



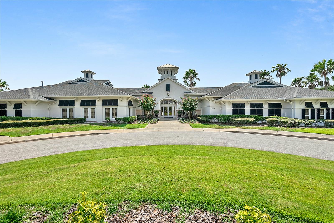


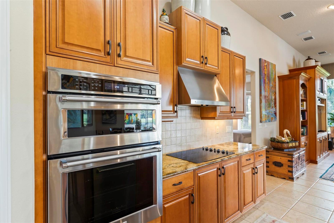



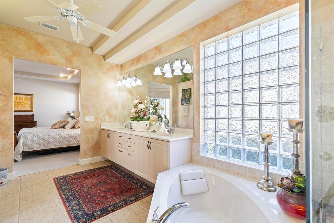
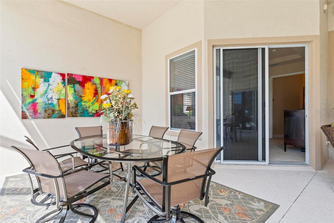
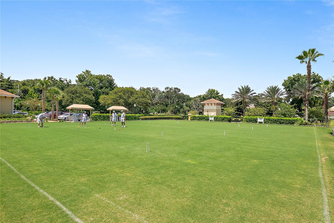



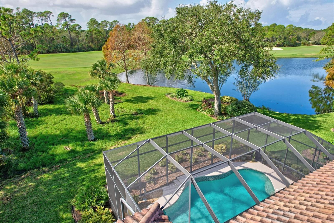


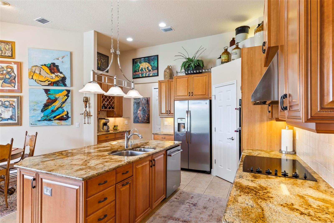

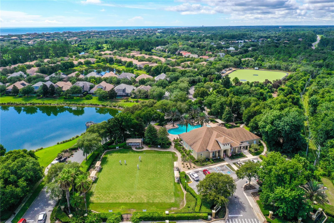

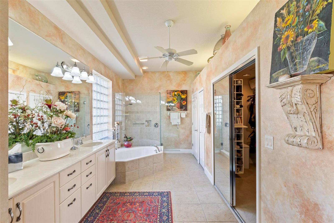

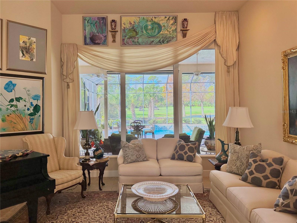
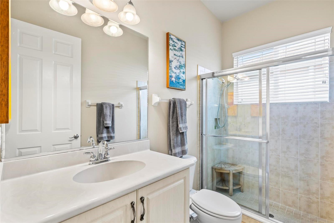
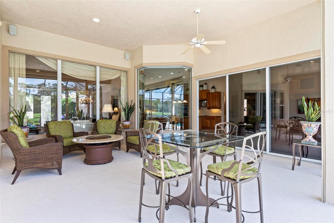

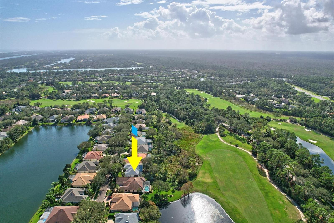

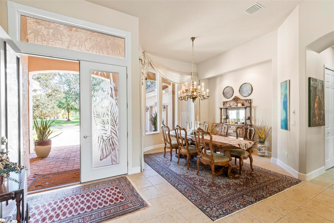

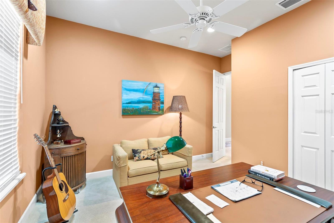
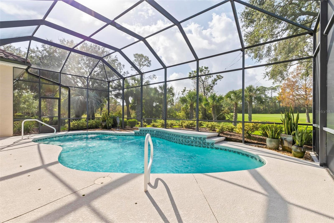



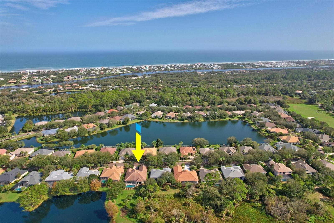


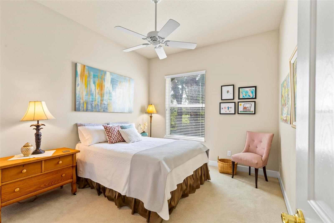
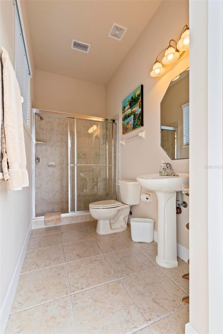
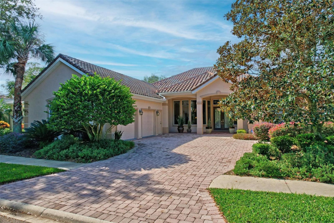


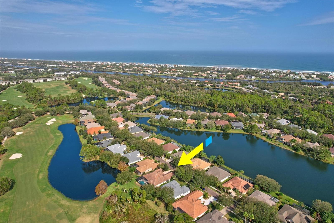

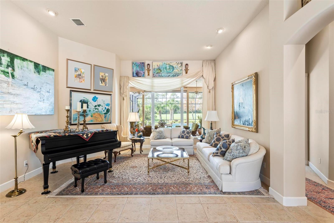

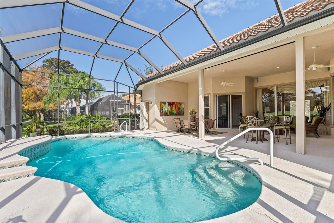

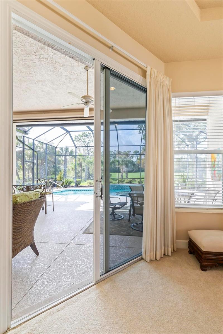

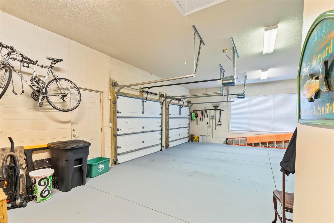



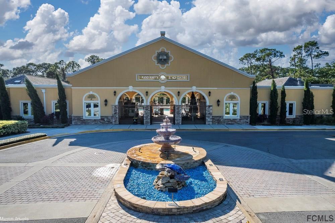


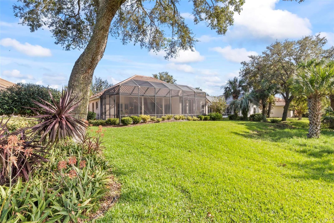
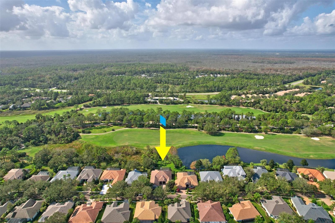








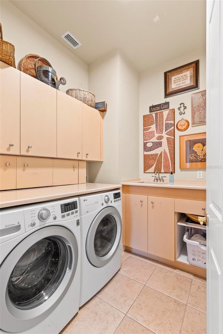

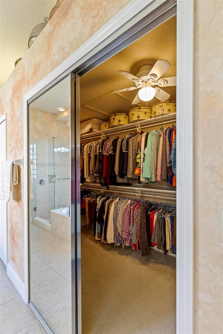
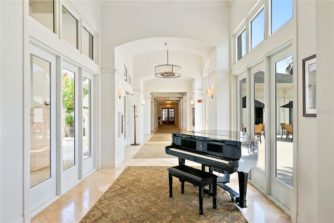
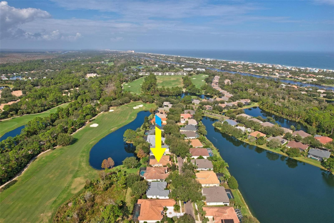
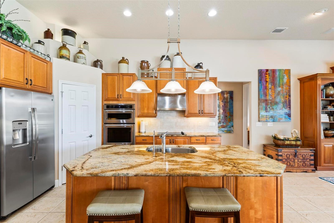
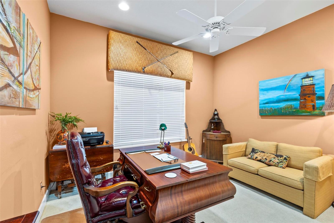




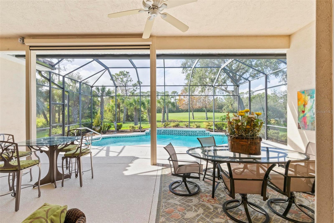
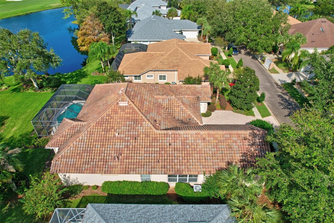
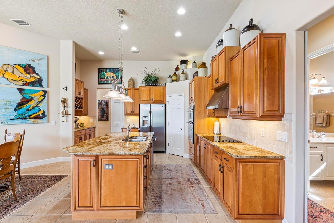
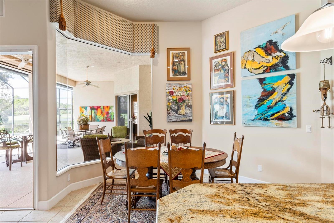

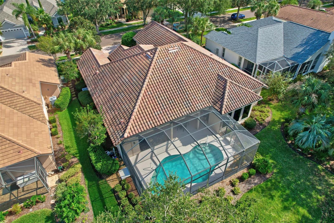



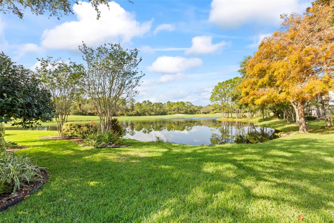






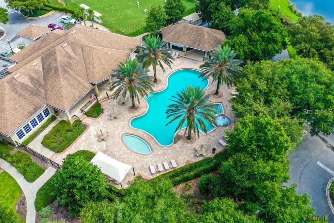
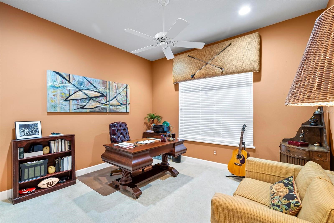


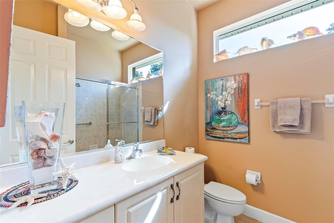

















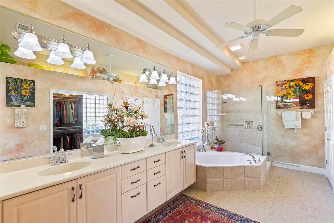



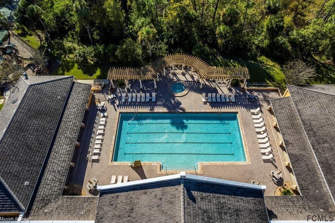








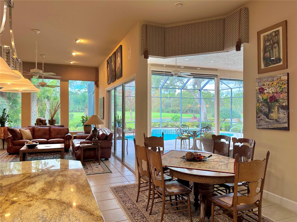

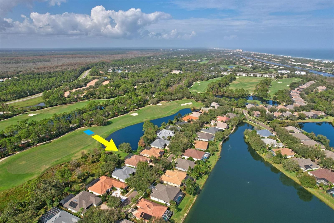

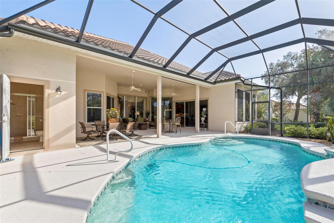


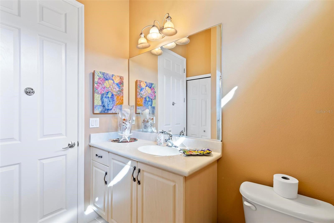

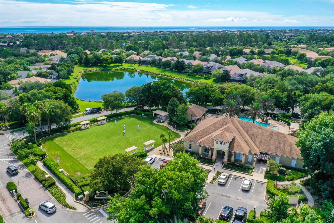



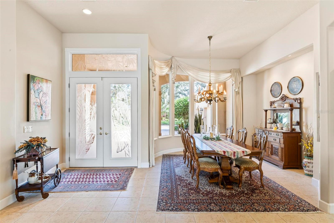


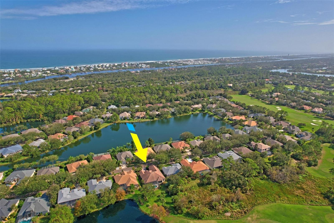


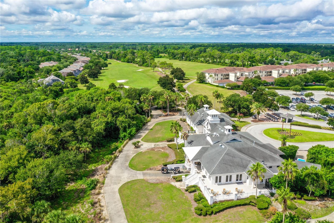
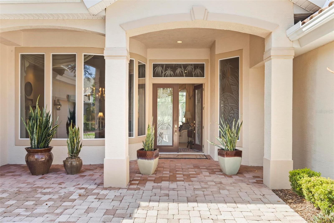

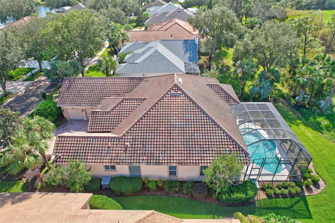


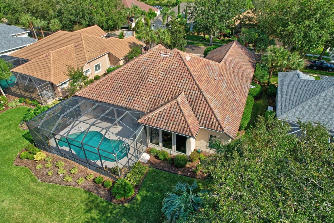
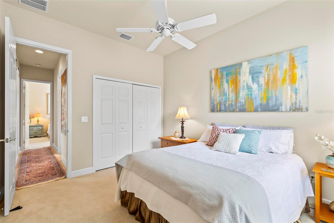

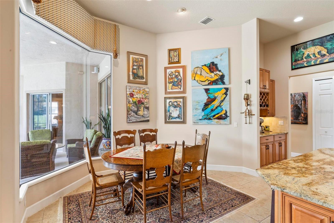





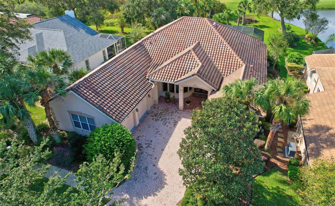
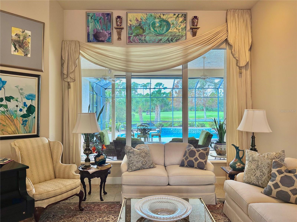

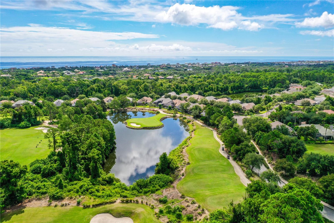
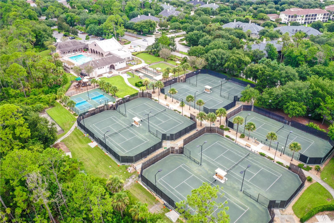



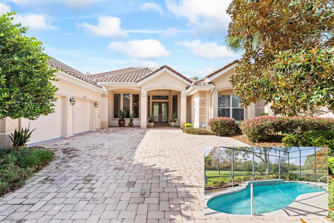


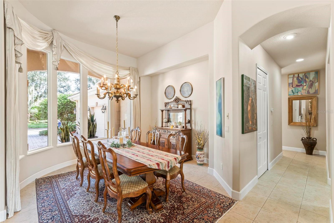
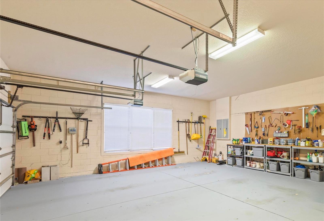
Active
24 OSPREY CIR
$875,000
Features:
Property Details
Remarks
Situated within the exclusive Waterfront Golf Course Community of Grand Haven, 24 Osprey Circle is a masterpiece of custom craftsmanship and luxury living, offering sweeping views of tranquil water and the par-5, 7th hole of the renowned Jack Nicklaus Grand Haven Golf Club with no homes across the way. This thoughtfully enhanced ICI Preakness II model stands out with a multitude of custom features, including an extended family room and an under-air full bathroom accessible exclusively from the pool area for effortless indoor-outdoor living. The home greets you with striking 8-foot double etched glass entry doors that open into a grand living space with 12-foot ceilings, floor-to-ceiling windows framed with upgraded wwhite marble sills, and an abundance of natural light flooding the formal dining room. The primary suite is a true sanctuary, highlighted by elegant trayed ceilings, direct access to the pool, and a luxurious bathroom with dual sinks, a soaking tub, a newly upgraded glass shower, and a spacious walk-in closet. Just down the hall, you'll find a versatile room currently used as an office, which can seamlessly transform into a bedroom, studio, or any space that suits your needs, with a full bathroom conveniently located right outside. The open-concept kitchen is perfect for culinary enthusiasts, featuring solid wood cabinetry with custom trim, an island, a built-in oven and microwave, a cooktop, and 2021-replaced stainless steel appliances. A reverse osmosis water filtration system ensures pure, fresh water at your fingertips. The adjacent family room is a showstopper with its expansive, tinted floor-to-ceiling windows, dual ceiling fans, and a bespoke mahogany entertainment center, expertly crafted by North Carolina’s renowned cabinet makers. Behind a newly added barn door, you’ll discover two secondary bedrooms with that share a well-appointed full bathroom. Beyond the kitchen lies an additional studio space that can serve as a bedroom or a creative retreat. The customized laundry room offers plentiful cabinet storage, a utility sink, and marble countertops. Step outside to a sprawling, screened-in lanai equipped with an electric roll-down screen to provide shade during sunsets. The pristine pool overlooks the serene lake and the manicured fairway of the 7th hole, creating a picturesque backdrop for relaxation or entertaining. Completing this exceptional property is an extended side-facing, oversized 2-car garage with an additional access door and ample space for storage. Notable features include a durable tile roof, dual air handlers (2014 and 2015), a 2021 hot water heater, and an elegant paver driveway with a welcoming sitting area. As a resident of Grand Haven, enjoy access to two premier amenity centers featuring pools, fitness facilities, tennis courts, and a variety of community activities. This meticulously customized estate offers a rare blend of sophistication, comfort, and the coveted lifestyle of Grand Haven. Don’t miss your chance to make this exceptional home yours.
Financial Considerations
Price:
$875,000
HOA Fee:
165
Tax Amount:
$8118.24
Price per SqFt:
$277.6
Tax Legal Description:
VILLAGE H-1 AT GRAND HAVEN SUBD LOT 74 OR 760 PG 1680 OR 983 PG 942 OR 1904/721 OR 2097/230 OR 2129/75-RDMAN CATHERINE R MITCHELL & RICHARD S EUBANKS JR
Exterior Features
Lot Size:
13896
Lot Features:
N/A
Waterfront:
Yes
Parking Spaces:
N/A
Parking:
Driveway, Garage Faces Side
Roof:
Concrete, Tile
Pool:
Yes
Pool Features:
In Ground, Screen Enclosure
Interior Features
Bedrooms:
4
Bathrooms:
4
Heating:
Electric
Cooling:
Central Air
Appliances:
Built-In Oven, Cooktop, Dishwasher, Dryer, Microwave, Refrigerator, Washer
Furnished:
No
Floor:
Carpet, Ceramic Tile
Levels:
One
Additional Features
Property Sub Type:
Single Family Residence
Style:
N/A
Year Built:
2004
Construction Type:
Block, Concrete, Stucco
Garage Spaces:
Yes
Covered Spaces:
N/A
Direction Faces:
East
Pets Allowed:
Yes
Special Condition:
None
Additional Features:
Other, Outdoor Shower, Rain Gutters, Sidewalk, Sliding Doors
Additional Features 2:
Minimum Lease period is 6 Months and one day. Cannot lease more than 2 times per year. Check with Southern States Management Group about further lease restrictions.
Map
- Address24 OSPREY CIR
Featured Properties