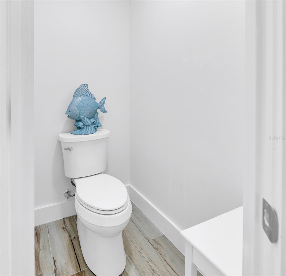

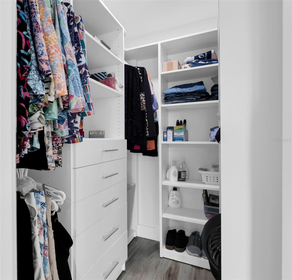


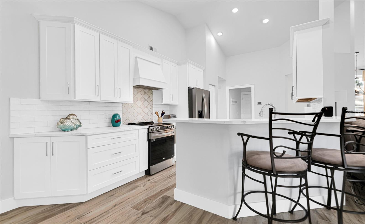



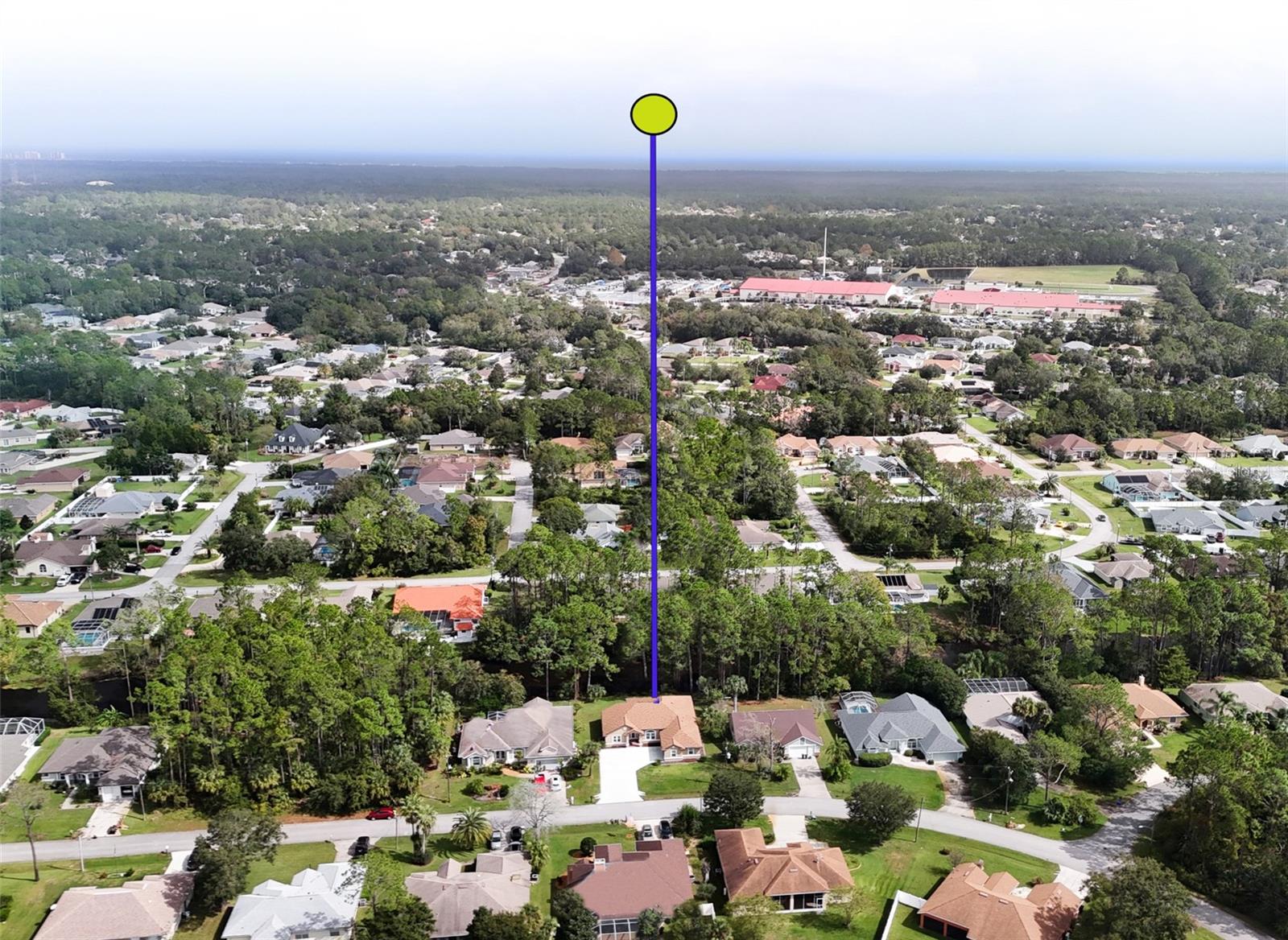

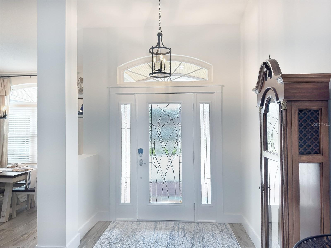
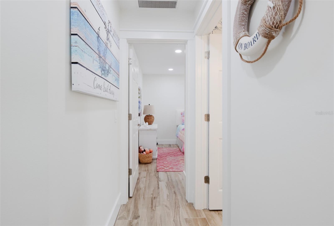



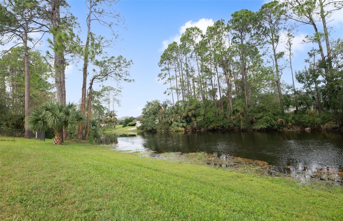

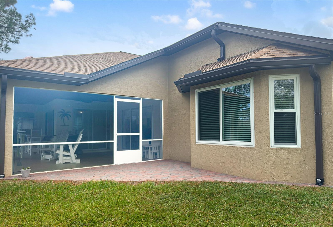




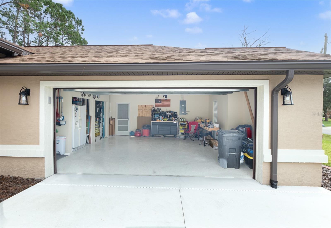

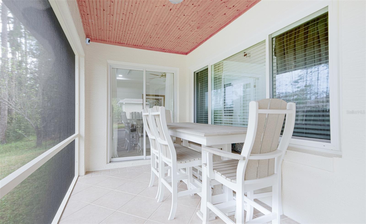




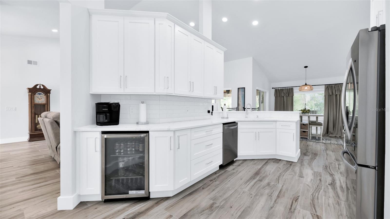
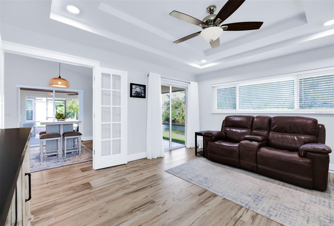


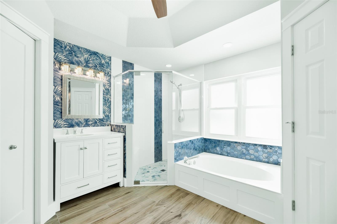








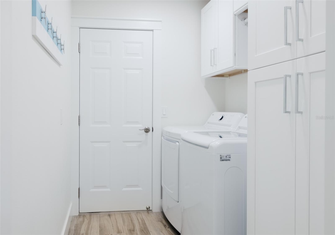
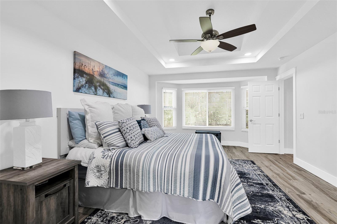
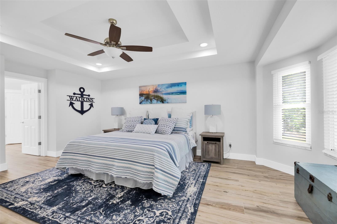

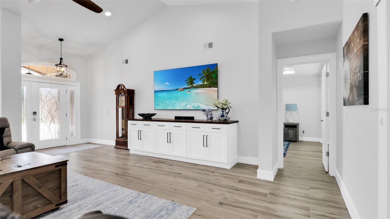


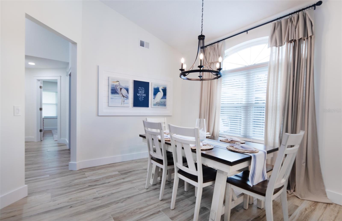


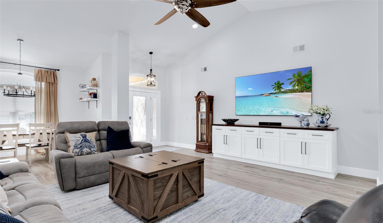






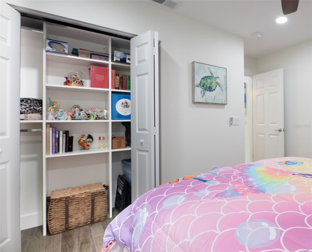


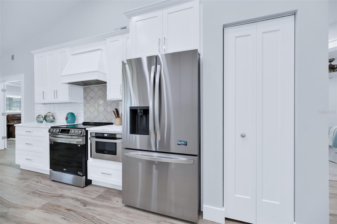

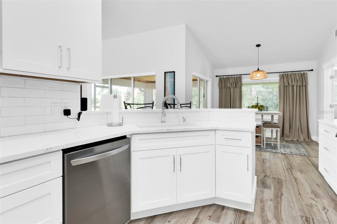



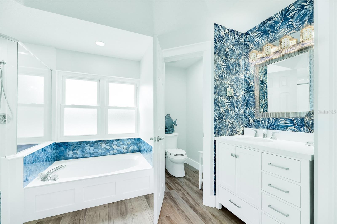
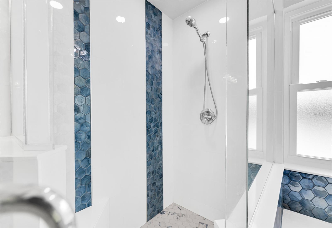


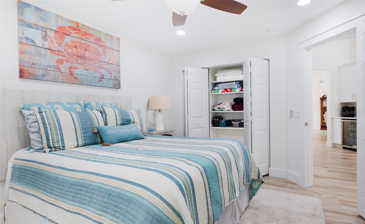
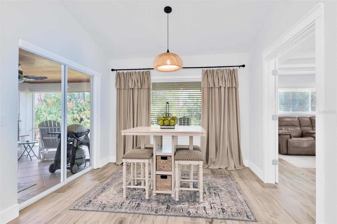

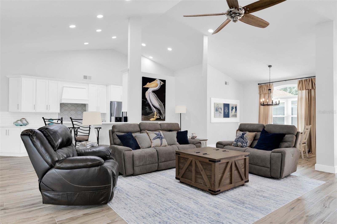




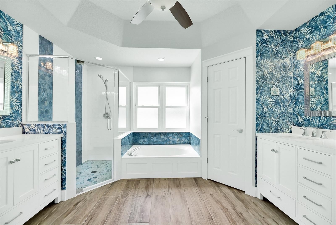
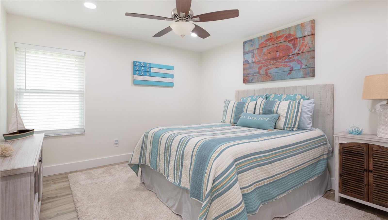
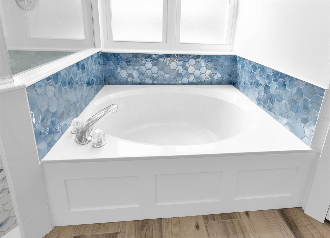






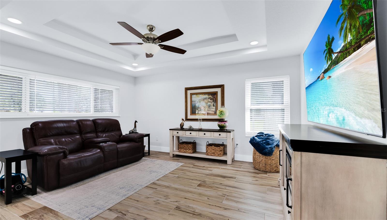
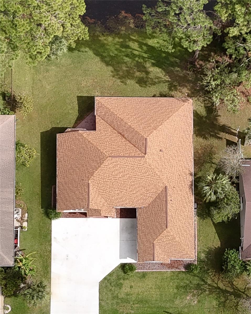


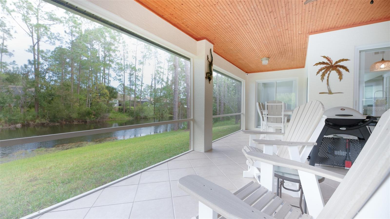



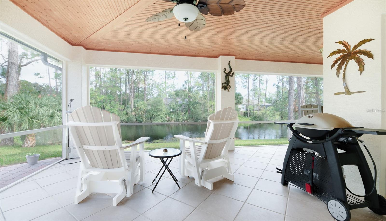


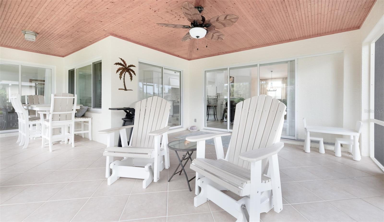


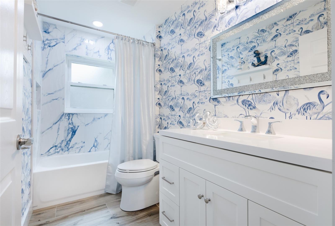


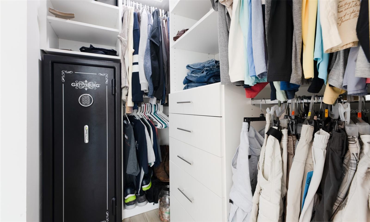

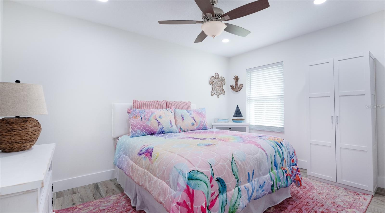











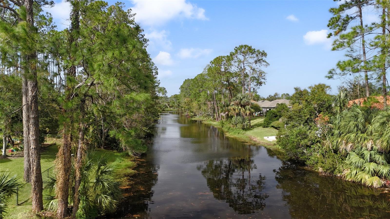

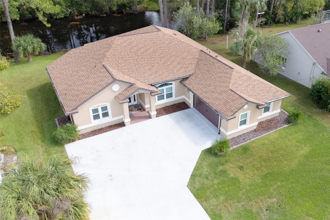
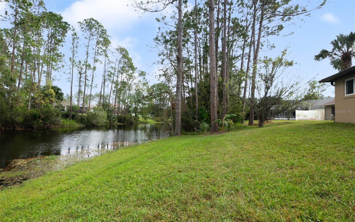

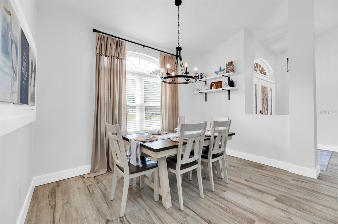

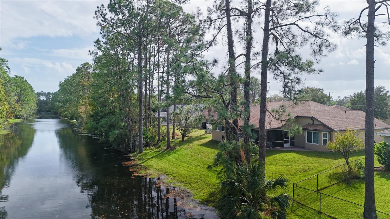
Active
36 WALKER DR
$479,000
Features:
Property Details
Remarks
Picture yourself in a newly renovated home situated on 80 feet of freshwater canal with nature as the backdrop. In addition to the fantastic views, this home, situated in the well-established Pine Lakes community was renovated in 2023/2024 with over $120,000 in upgrades; including porcelain tile throughout, double pane windows, exterior and interior paint, kitchen/bathroom cabinets, quartz countertops, new driveway, plus many other upgrades. The home features a split plan with 3 bedrooms and 2 baths, along with an added bonus den/office space. The fully renovated master bathroom features a large walk-in shower with new glass surround, deep soaking tub and separate toilet area with his/hers sinks and his/hers walk-in closets. The guest bedrooms have large closets and the guest bathroom has a new vanity sink and tile shower. The fully renovated kitchen features new shaker style cabinets, backsplash, quartz countertops, new appliances with a breakfast nook off to the side. The side load garage, with new garage door, is oversized with a door leading to the side yard. The seller is also providing a 1 year home warranty. Both the Roof and A/C were updated in 2020. Enjoy the Palm Coast lifestyle on the expansive outdoor screened lanai overlooking the beautiful waterway!
Financial Considerations
Price:
$479,000
HOA Fee:
N/A
Tax Amount:
$4435.36
Price per SqFt:
$232.3
Tax Legal Description:
PALM COAST SEC 19 BL 29 LT 7 OR 255 PG 115 OR 521 PR 382 OR 533 PG 67 OR 541 PG 729-FJ OR 541 PG 1377 OR 575 PG 241 OR 1270/564 OR 1925/31
Exterior Features
Lot Size:
10019
Lot Features:
Paved
Waterfront:
Yes
Parking Spaces:
N/A
Parking:
Driveway, Garage Door Opener, Garage Faces Side, Ground Level
Roof:
Shingle
Pool:
No
Pool Features:
N/A
Interior Features
Bedrooms:
3
Bathrooms:
2
Heating:
Central, Electric, Heat Pump
Cooling:
Central Air
Appliances:
Dishwasher, Disposal, Dryer, Electric Water Heater, Exhaust Fan, Microwave, Range, Refrigerator, Washer
Furnished:
No
Floor:
Tile
Levels:
One
Additional Features
Property Sub Type:
Single Family Residence
Style:
N/A
Year Built:
1996
Construction Type:
Block, Stucco
Garage Spaces:
Yes
Covered Spaces:
N/A
Direction Faces:
West
Pets Allowed:
No
Special Condition:
None
Additional Features:
Lighting, Private Mailbox, Rain Gutters, Sliding Doors, Sprinkler Metered
Additional Features 2:
N/A
Map
- Address36 WALKER DR
Featured Properties