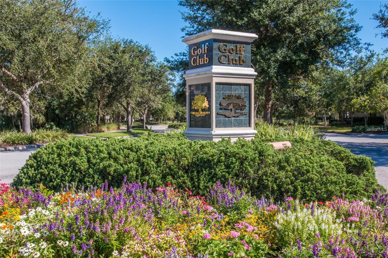
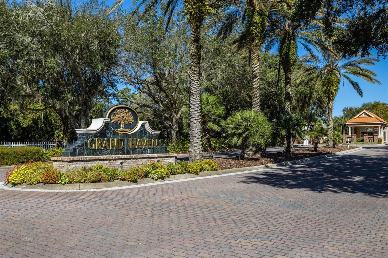
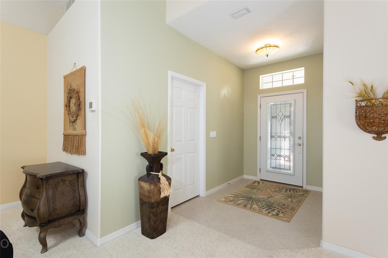
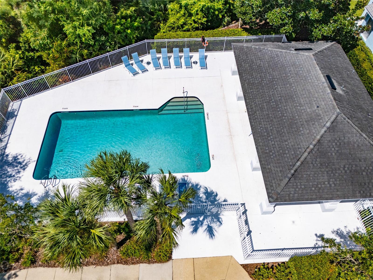
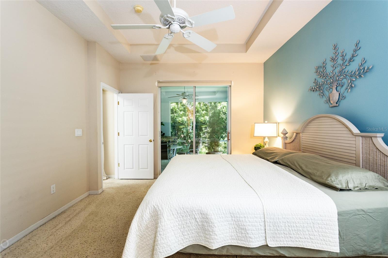
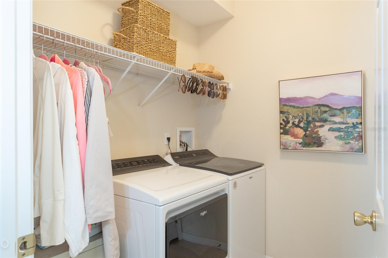
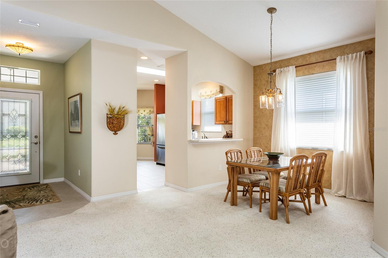
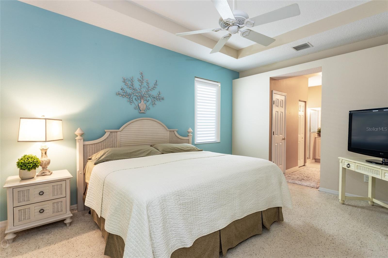
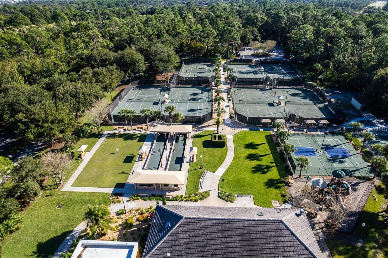
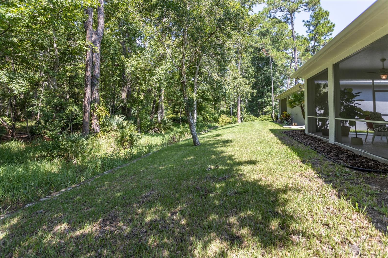
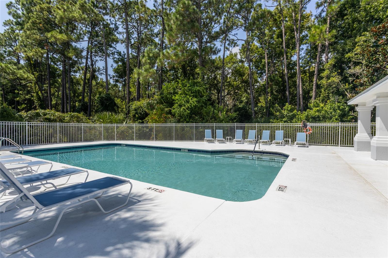
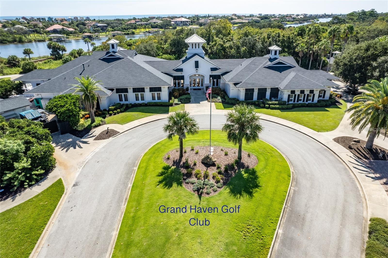
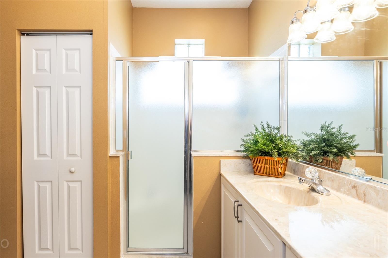
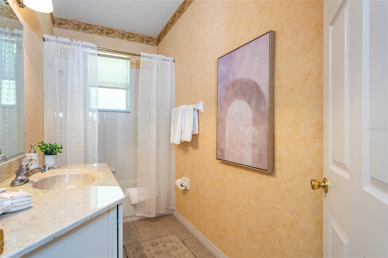
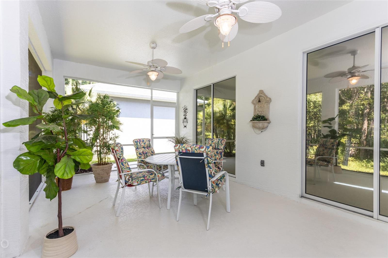
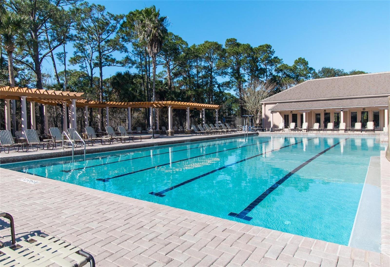
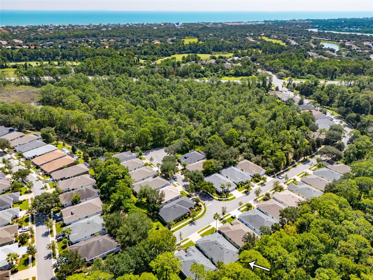
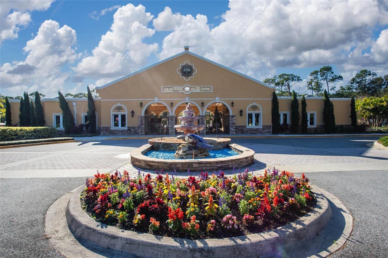
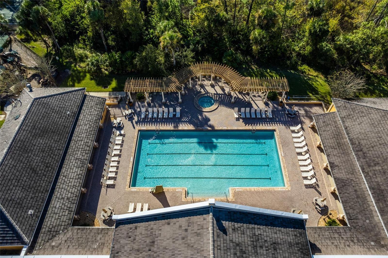
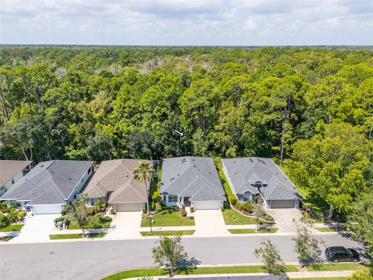
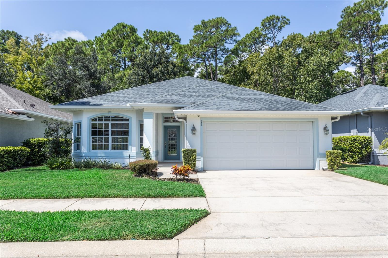
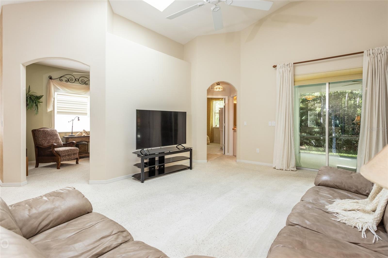
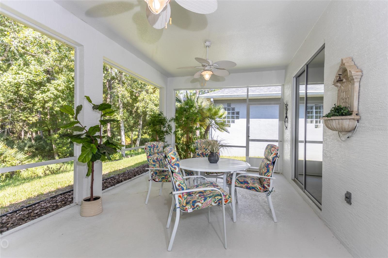
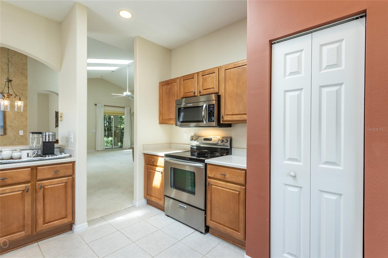
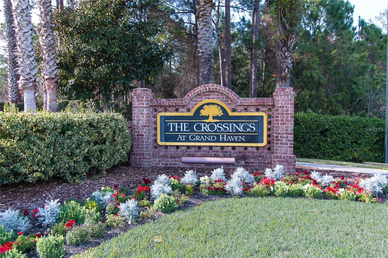
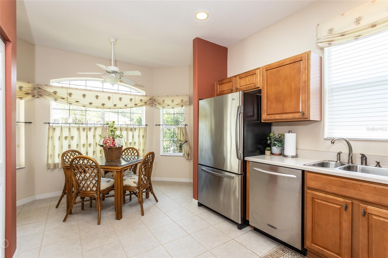
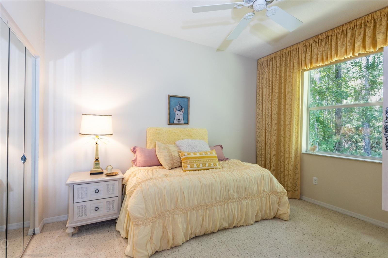
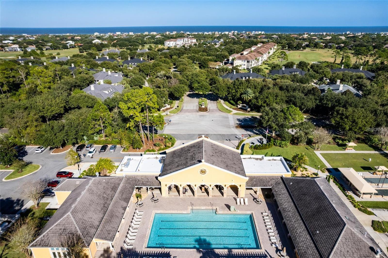
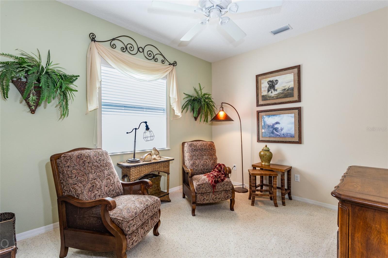
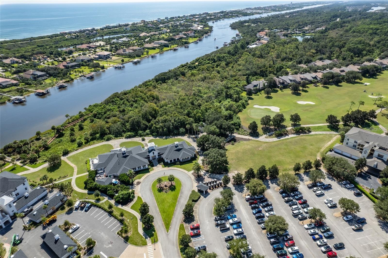
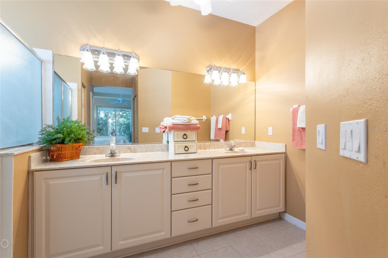
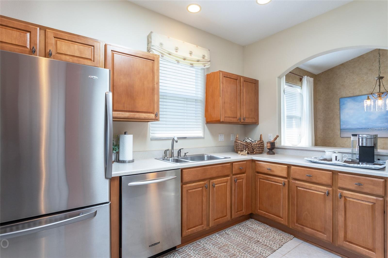
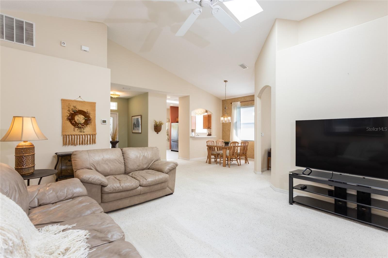
Active
51 W WATERSIDE PKWY
$385,000
Features:
Property Details
Remarks
MOTIVATED SELLER. Welcome to your dream home in the heart of Grand Haven — The Crossings! This charming Seagate model boasts 2 bedrooms plus a versatile den, ideal for an office or extra guest room. Enjoy the freshly painted, spacious 12' x 21' screened-in lanai backing to a peaceful preserve for complete privacy. Recent UPGRADES ensure peace of mind with a state-of-the-art new HVAC system installed in 2023, new Whirlpool Washer & Dryer 2024 and a new roof added in 2018 and custom silhouette blinds in throughout the home and blackout shades in the main bedroom and den. This home was built with upgraded kitchen cabinets containing convenient pull-out shelving. Ceiling fans in the great room and bedrooms enhance comfort. For added security, the home is equipped with a security camera system with live feed displayed on an in-home monitor and is also viewable remotely. HOA fees cover lawn maintenance, including weed control, hedge and tree trimming, and the property features an efficient irrigation system. Grand Haven offers community amenities galore!!! Pool, restaurant, tennis courts, pickleball courts, playground, community center and more! You will find miles of walkway and bike paths throughout the community and along the intracoastal. Don’t miss this opportunity to own a meticulously maintained home in the sought-after Grand Haven community. Schedule a showing today and make this address your own piece of paradise in The Crossings!
Financial Considerations
Price:
$385,000
HOA Fee:
165
Tax Amount:
$4753.27
Price per SqFt:
$238.83
Tax Legal Description:
CROSSINGS AT GRAND HAVEN PH I LOT 20 OR 857 PG 708 OR 1229 PG 794 OR 1698/1810 OR 2037/563 OR 1327/1-DC OR 2216/294-ACM OR 2219/229-
Exterior Features
Lot Size:
5489
Lot Features:
Landscaped, Sidewalk, Paved
Waterfront:
No
Parking Spaces:
N/A
Parking:
Driveway, Garage Door Opener, Ground Level
Roof:
Shingle
Pool:
No
Pool Features:
N/A
Interior Features
Bedrooms:
2
Bathrooms:
2
Heating:
Electric
Cooling:
Central Air
Appliances:
Convection Oven, Dishwasher, Disposal, Dryer, Electric Water Heater, Microwave, Refrigerator, Washer, Water Filtration System
Furnished:
No
Floor:
Carpet, Tile
Levels:
One
Additional Features
Property Sub Type:
Single Family Residence
Style:
N/A
Year Built:
2005
Construction Type:
Block, Stucco
Garage Spaces:
Yes
Covered Spaces:
N/A
Direction Faces:
Northeast
Pets Allowed:
Yes
Special Condition:
None
Additional Features:
Irrigation System, Rain Gutters, Sidewalk, Sliding Doors, Sprinkler Metered
Additional Features 2:
Contact Management Company for additional information.
Map
- Address51 W WATERSIDE PKWY
Featured Properties