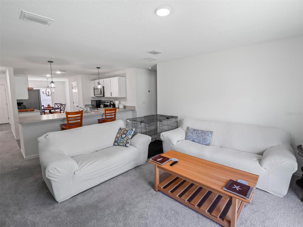
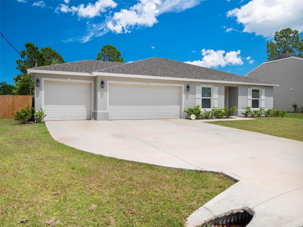
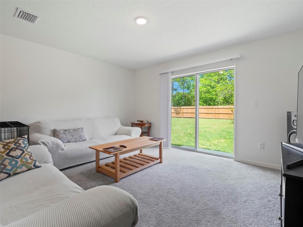
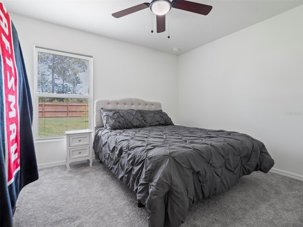
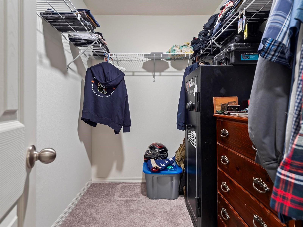
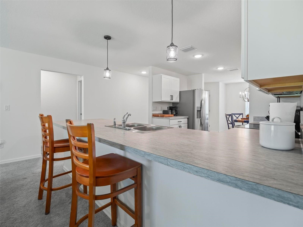
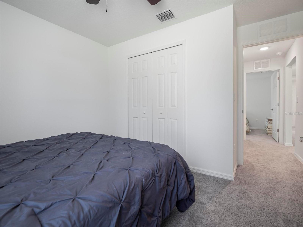
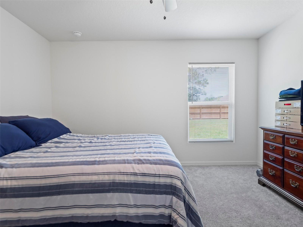
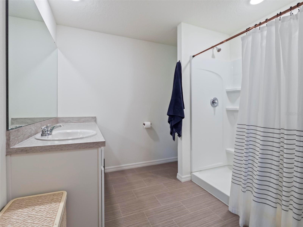
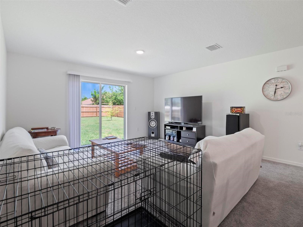
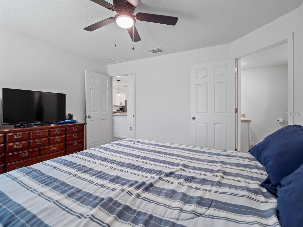
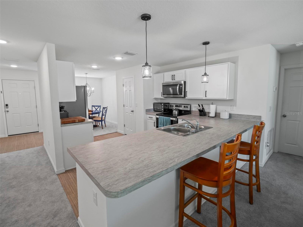
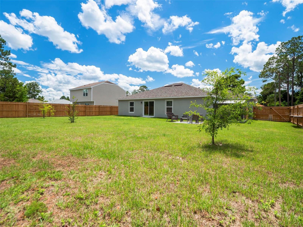
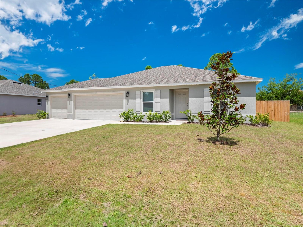
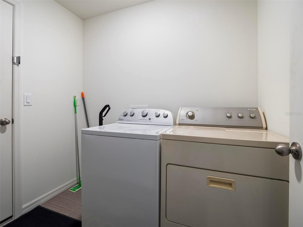
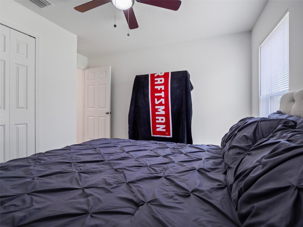
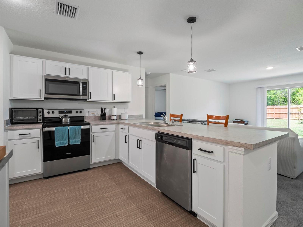
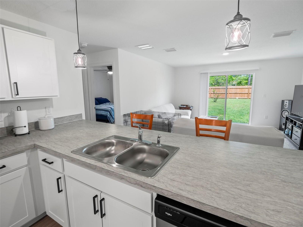
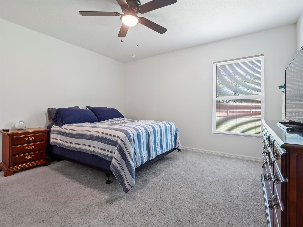
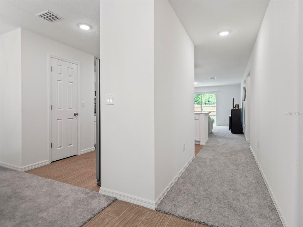
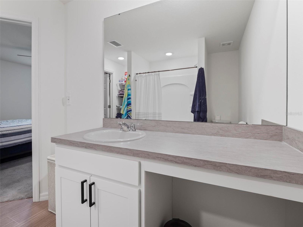
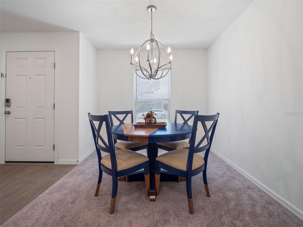
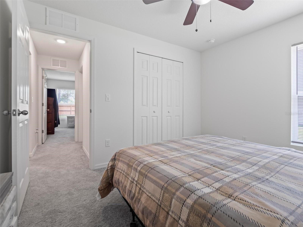
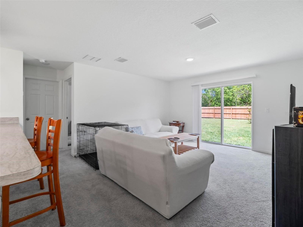
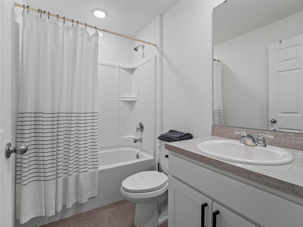
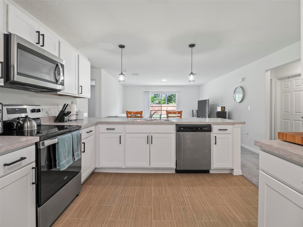
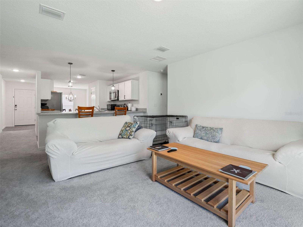
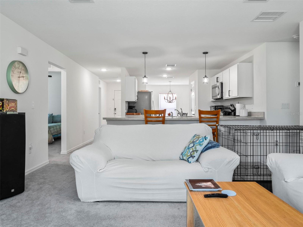
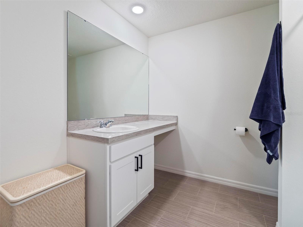
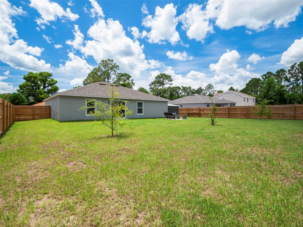
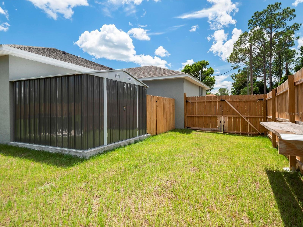
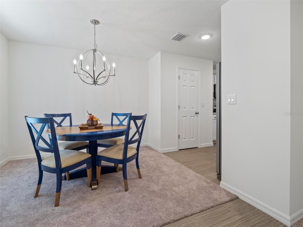
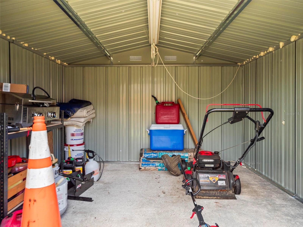
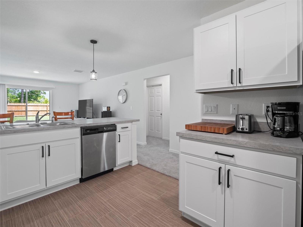
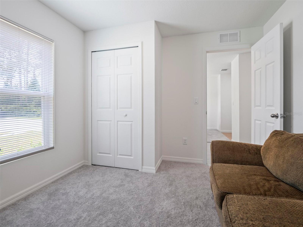
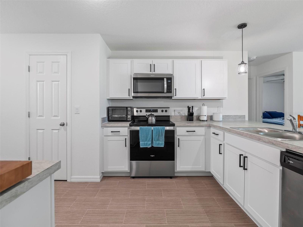
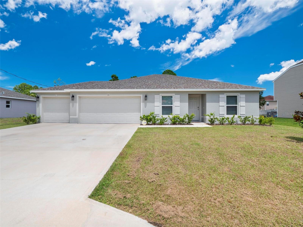
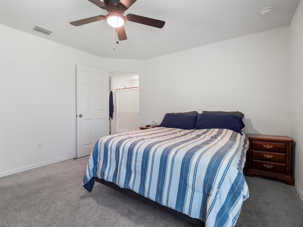
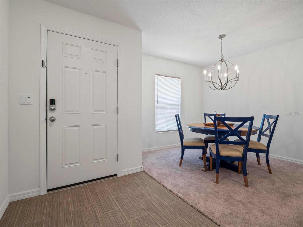

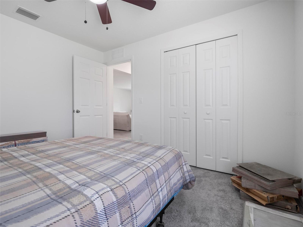
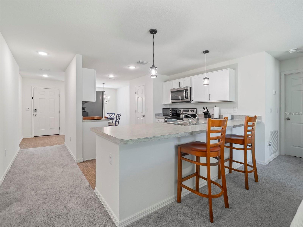

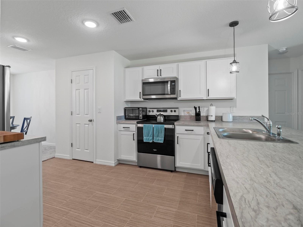
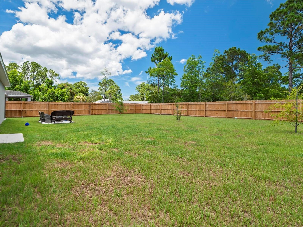
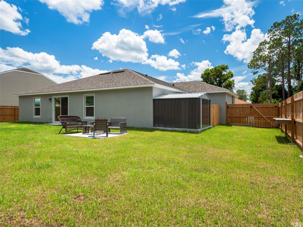
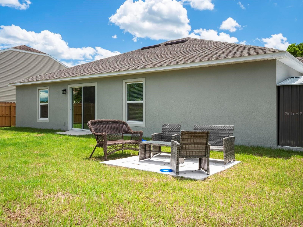
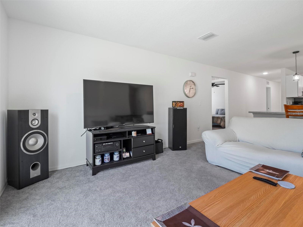
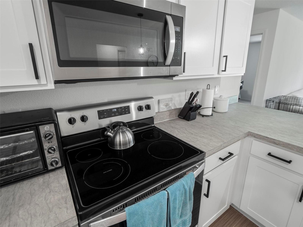
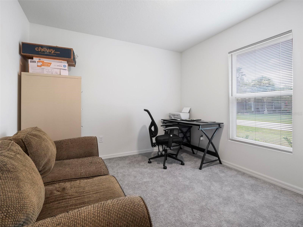
Active
11 RUSSKIN LN
$329,800
Features:
Property Details
Remarks
Holiday Homes Alexander Floor Plan - Better Than New! This 1-year-young home boasts a thoughtfully designed layout with 4 bedrooms, 2 baths, and a spacious 3-car garage. All the little extras you would need to add to a new construction home are already here! Enjoy the convenience of a fully fenced backyard, a shed, and a patio perfect for a fire pit. The home includes modern amenities such stainless steel appliance package, WIFI thermostat, whole house surge protector, and updated lighting. This well thought out split floor plan offers a cabinet packed kitchen which seamlessly opens to the living area, creating an ideal space for entertaining and family gatherings. Sliders lead out to your huge fully fenced back yard, a blank slate for your creativity and gardening skills. Master bedroom offers an en-suite master bath and large walk in closet. The guest bedrooms on the on the opposite side of the house for privacy. In house laundry room for convenance and doubles as a mud room. Large 3 car garage is a hobbyists dream with built-n work bench already in place. All this centrally located in Palm Coast Florida just minutes to shopping, schools, restaurants, I95 and Rt one, 15 minute drive to beautiful Flagler Beach, 30 minutes to Daytona and Saint Augustine. Make your appointment to view this barely lived in home today!
Financial Considerations
Price:
$329,800
HOA Fee:
N/A
Tax Amount:
$4168.85
Price per SqFt:
$212.5
Tax Legal Description:
PALM COAST SECTION 32 BLOCK 00038 LOT 0018 SUBDIVISION COMPLETION YEAR 1979 OR 474 PG 1694
Exterior Features
Lot Size:
10000
Lot Features:
N/A
Waterfront:
No
Parking Spaces:
N/A
Parking:
N/A
Roof:
Shingle
Pool:
No
Pool Features:
N/A
Interior Features
Bedrooms:
4
Bathrooms:
2
Heating:
Central, Electric
Cooling:
Central Air
Appliances:
Dishwasher, Disposal, Microwave, Range, Refrigerator
Furnished:
Yes
Floor:
Carpet, Ceramic Tile
Levels:
One
Additional Features
Property Sub Type:
Single Family Residence
Style:
N/A
Year Built:
2022
Construction Type:
Concrete, Stucco
Garage Spaces:
Yes
Covered Spaces:
N/A
Direction Faces:
West
Pets Allowed:
No
Special Condition:
None
Additional Features:
Lighting, Private Mailbox, Sliding Doors, Storage
Additional Features 2:
N/A
Map
- Address11 RUSSKIN LN
Featured Properties