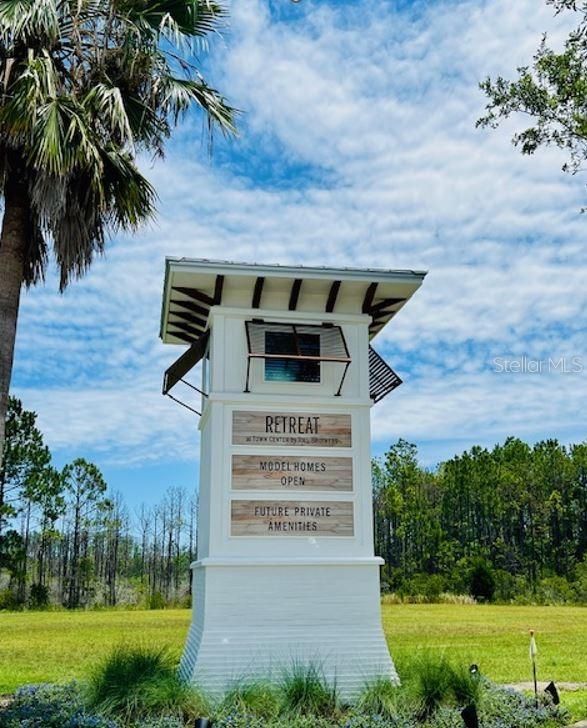
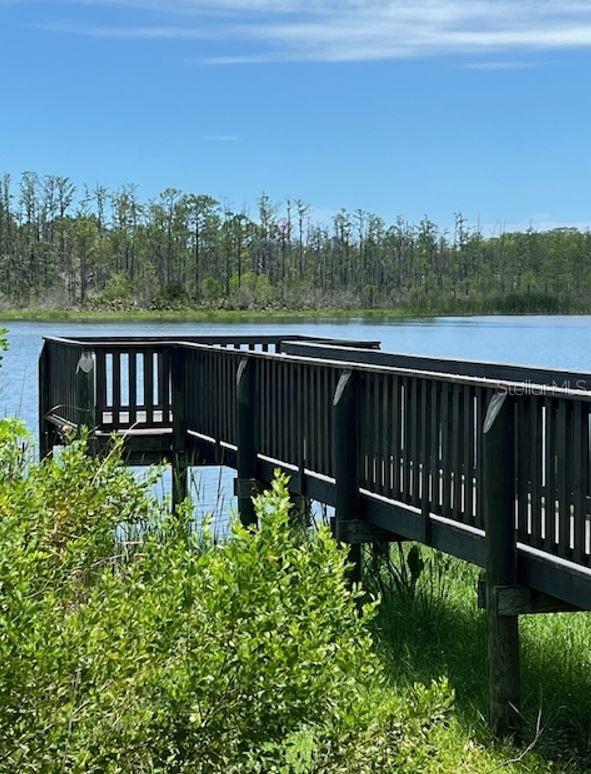
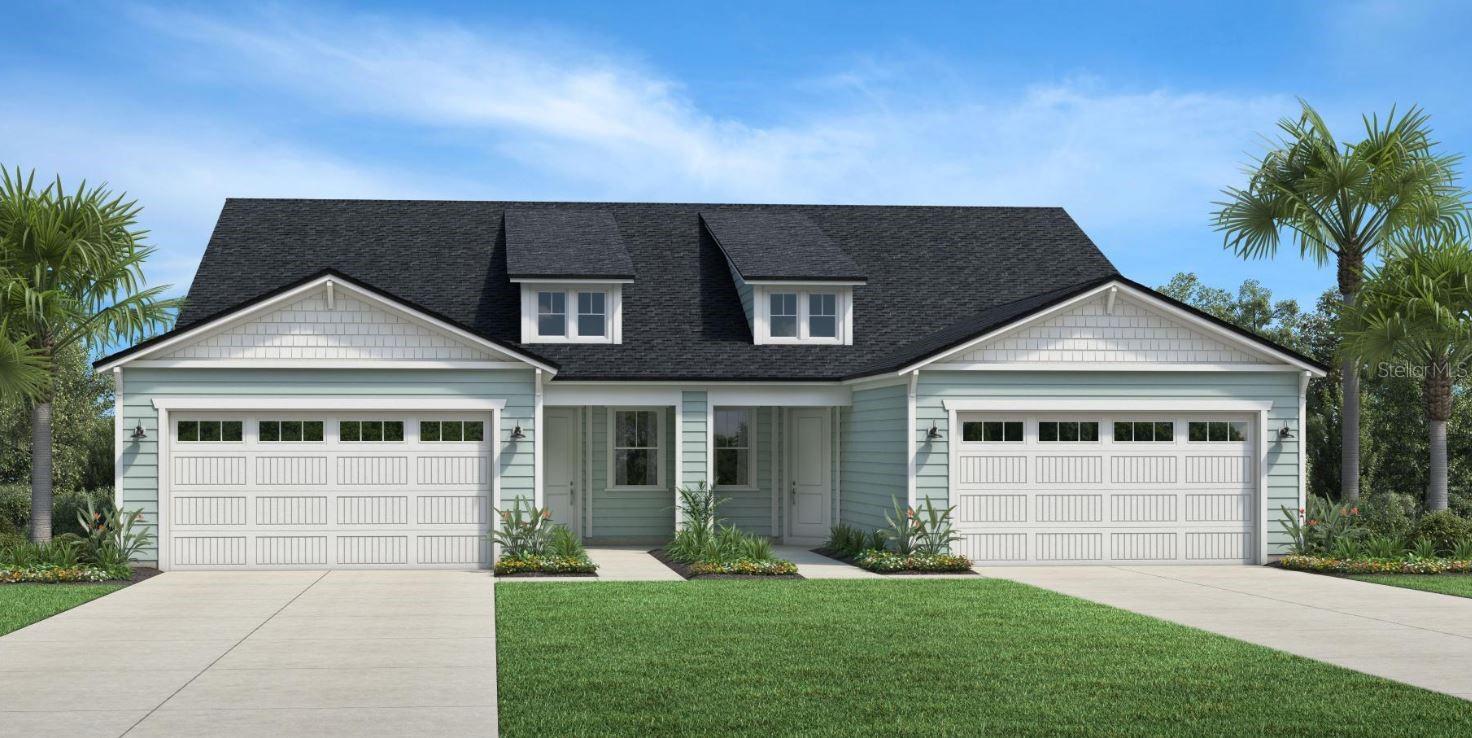
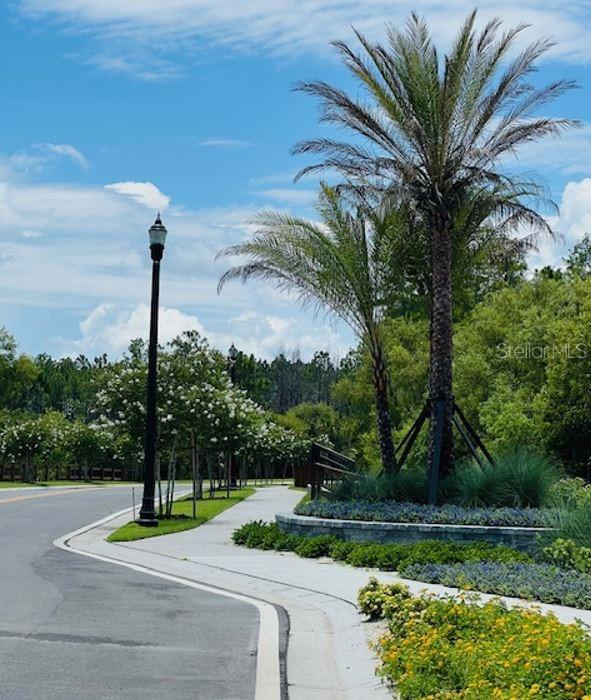
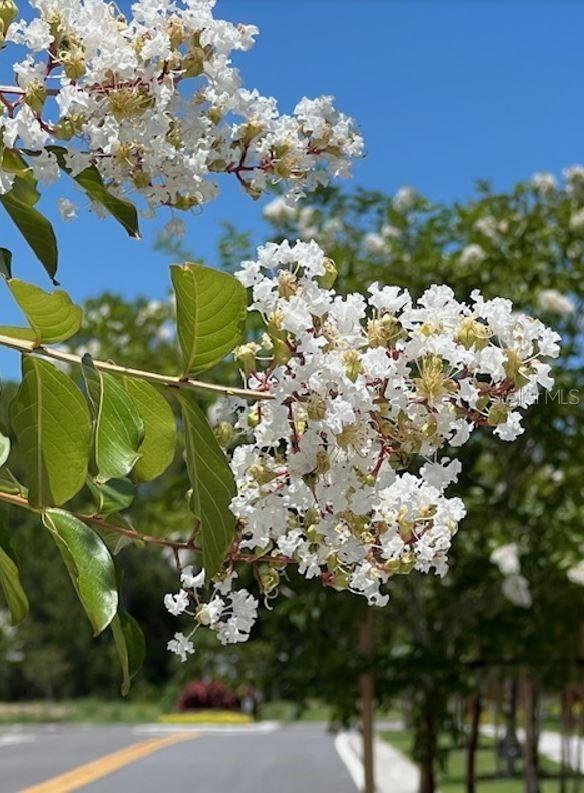
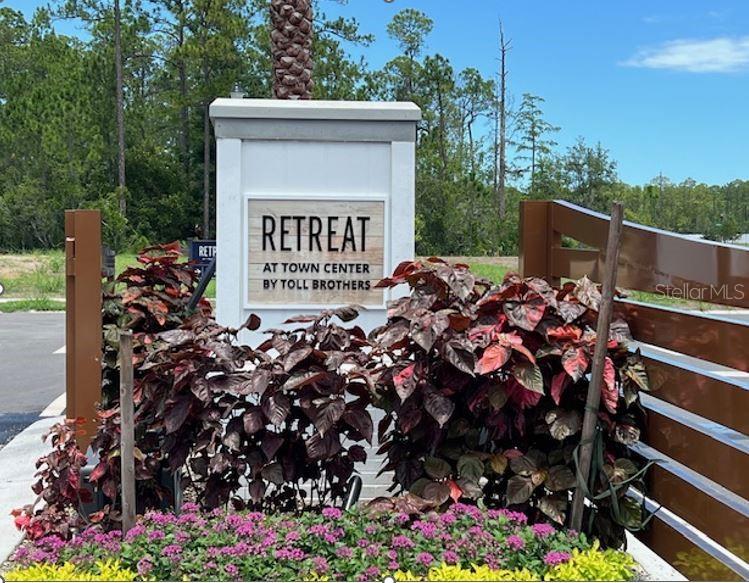
Active
13 WIMBLEDON WAY
$428,990
Features:
Property Details
Remarks
Under Construction. Enjoy this spacious open floor plan with the combined kitchen-dining-great room space perfect for the way you live. The split-bedroom plan includes an oversized primary bedroom and bath with a large walk-in closet. The primary bath boasts double hard-surface countertops, a private water-closet and a linen closet. The sliding long windows and covered lanai provide abundant light into the room and the tray ceiling in the great room enhances the feeling of spaciousness. The lanai can ben enjoyed by all for the Florida outdoor experience. Cooking is a pleasure in this home with the gourmet kitchen and fabulous design upgrades. This plan has an added bonus-flex space as you enter the foyer, perfect for a den, piano or a beautiful piece of your favorite furniture. This home is on a smaller road providing extra privacy and is close to the mailboxes. Sidewalks throughout the neighborhood provide a optimum place to take a peaceful walk past the lush green space and ponds. Head to the gazebo for a relaxing nature watch. Call for your appointment now. This home will be available to move in approximately Spring, 2025.
Financial Considerations
Price:
$428,990
HOA Fee:
568
Tax Amount:
$8282
Price per SqFt:
$257.5
Tax Legal Description:
RETREAT AT TOWN CENTER PHASE ONE MB 41 PG 21 LOT 160
Exterior Features
Lot Size:
4940
Lot Features:
N/A
Waterfront:
No
Parking Spaces:
N/A
Parking:
N/A
Roof:
Shingle
Pool:
No
Pool Features:
N/A
Interior Features
Bedrooms:
3
Bathrooms:
2
Heating:
Central
Cooling:
Central Air
Appliances:
Built-In Oven, Cooktop, Dishwasher, Disposal, Microwave, Range Hood, Tankless Water Heater
Furnished:
No
Floor:
Carpet, Ceramic Tile
Levels:
One
Additional Features
Property Sub Type:
Half Duplex
Style:
N/A
Year Built:
2024
Construction Type:
Cement Siding, HardiPlank Type, Frame
Garage Spaces:
Yes
Covered Spaces:
N/A
Direction Faces:
North
Pets Allowed:
Yes
Special Condition:
None
Additional Features:
Irrigation System, Rain Gutters, Sidewalk, Sliding Doors
Additional Features 2:
N/A
Map
- Address13 WIMBLEDON WAY
Featured Properties