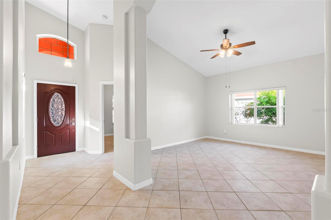
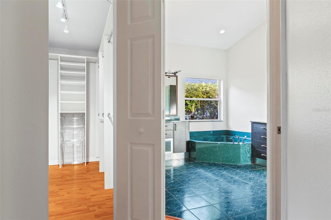
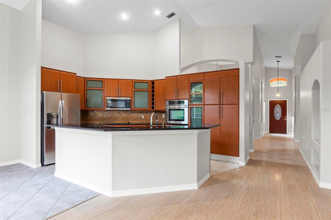
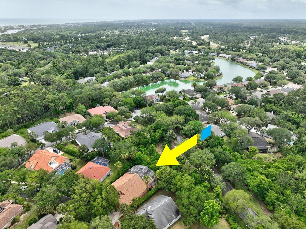
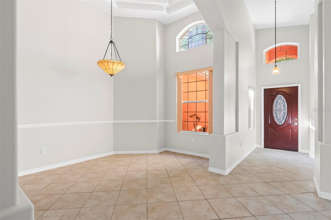
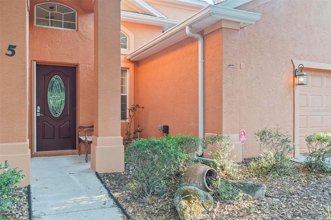
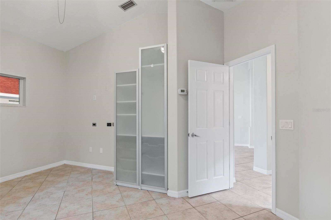
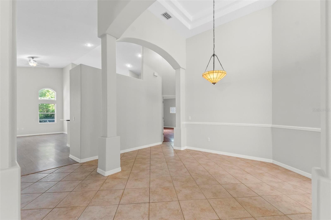
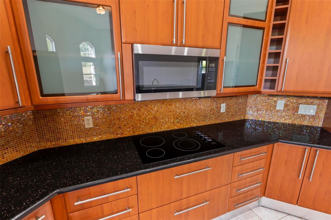
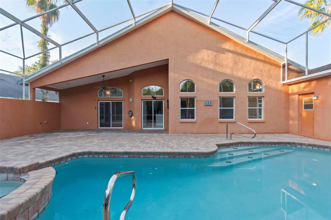
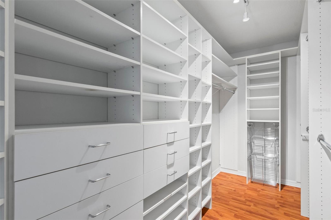
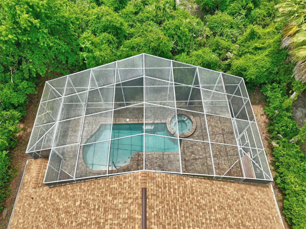
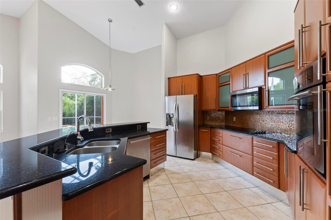
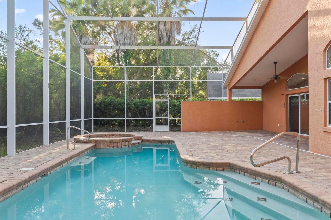
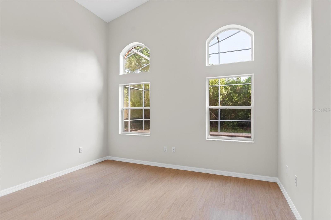
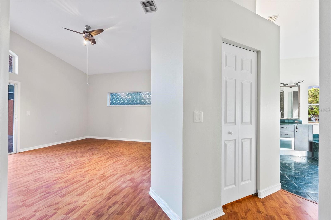
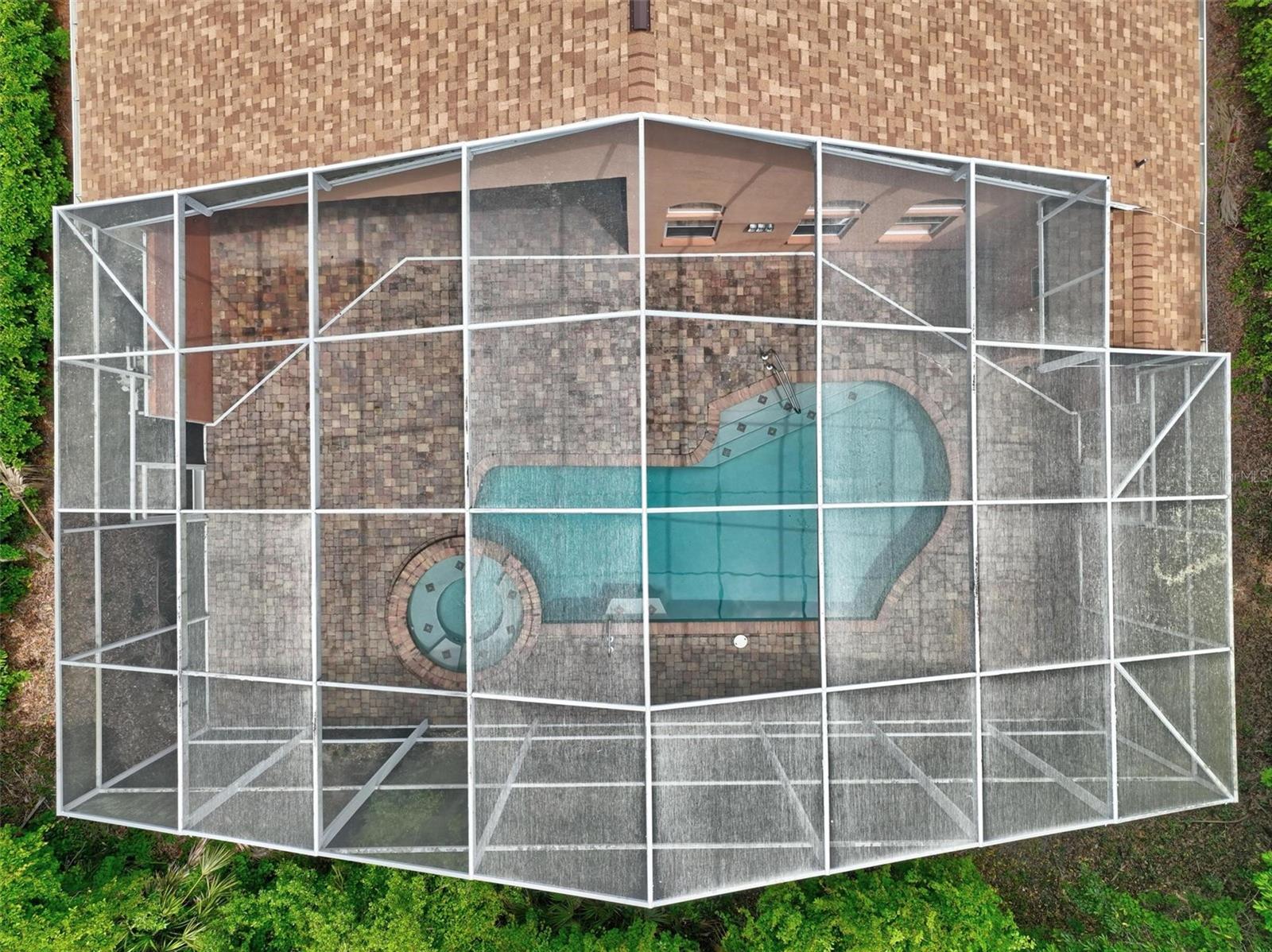
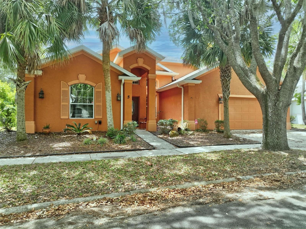
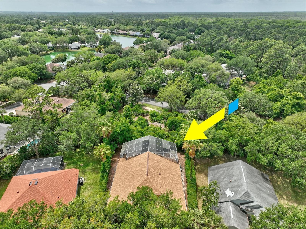
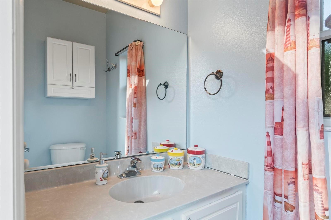
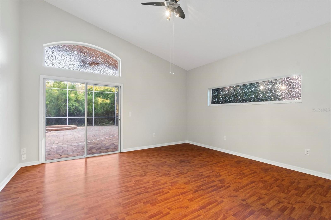
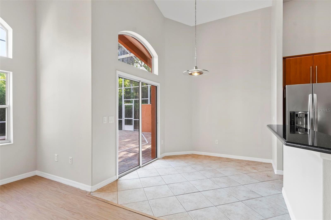
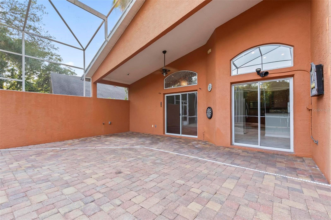
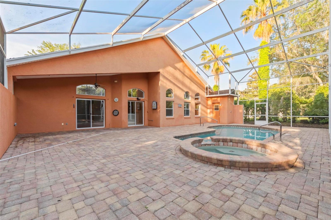
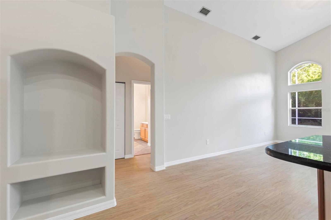
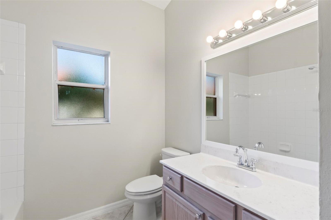
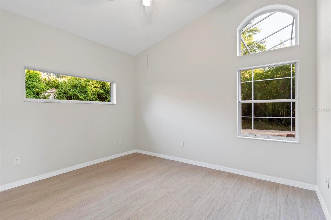
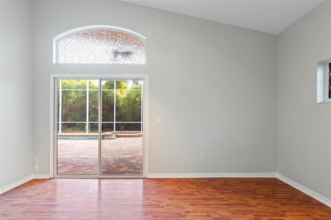
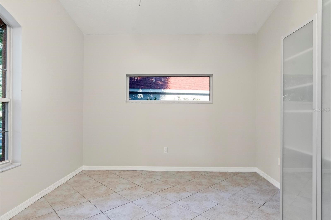
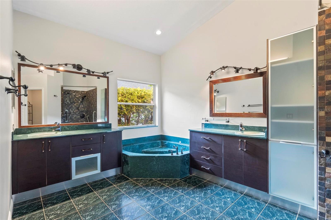
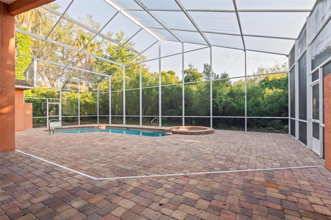
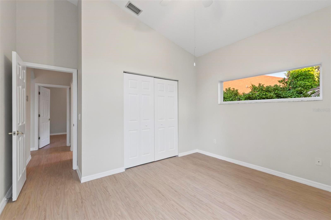
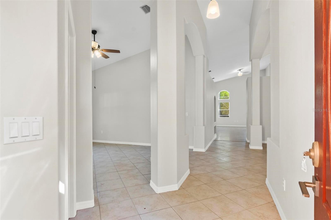
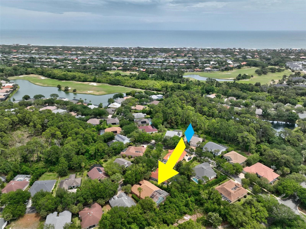
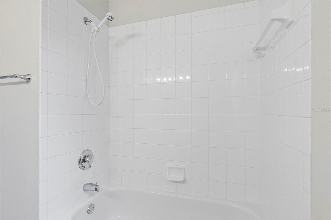
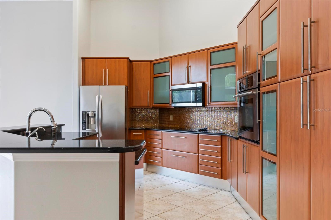
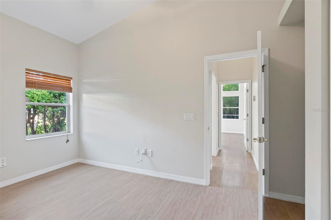
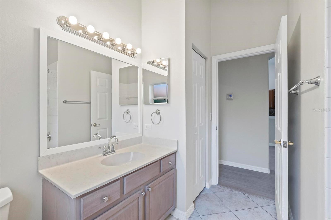
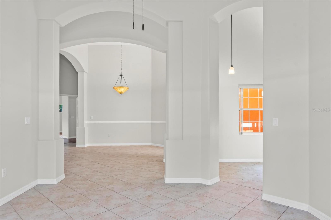
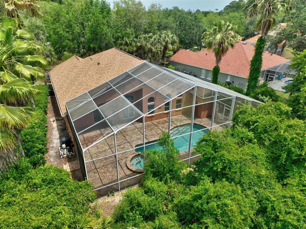
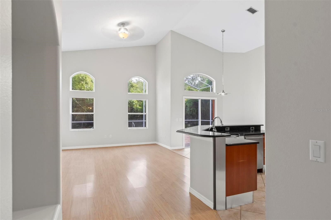
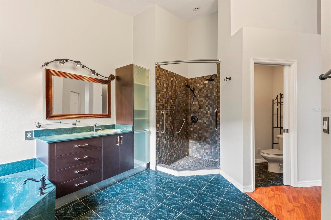
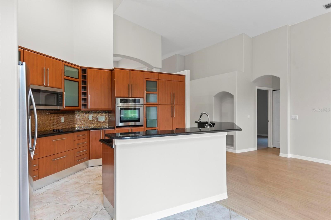
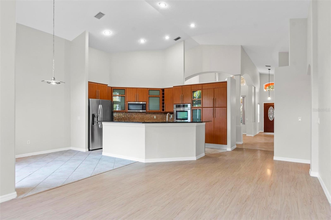
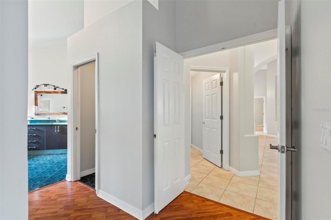
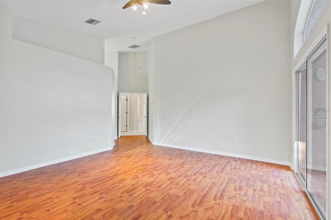
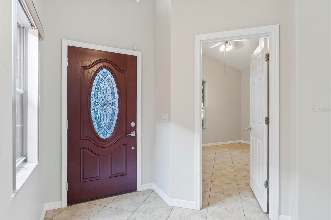
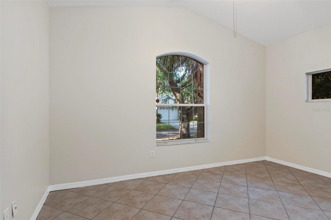
Active
5 ST ANDREWS CT
$719,900
Features:
Property Details
Remarks
Stunning 4/2.5/2 POOL home spanning 2427 sqft, nestled within the 24/7 guarded gated Grand Haven community. Recent upgrades include a new roof installed in 2023, fresh paint, and a luxurious new cooktop added in 2024. Inside, you'll find high ceilings, updated light fixtures, and ceiling fans throughout, complemented by laminate flooring and tile in wet areas. The home's layout encompasses a formal dining room, living room, and a spacious great room. The master suite boasts a large luxurious soaking tub, a walk-in tiled shower, a custom walk-in closet, and his/her vanity. The kitchen features plenty of cabinetry, a central island, stainless steel appliances, granite countertops, and a beautiful backsplash leading to a cozy breakfast nook. Additional amenities include a spacious laundry room, an oversized garage, and a 3-zoned energy-efficient AC system. Outside, a custom pool surrounded by a paved deck and covered area expands your outdoor living options. The third half bathroom conveniently provides access to the pool area for entertaining guests. Residents can enjoy many recreational activities in the community, including a heated swimming pool, clubhouse, fitness center, tennis and pickleball courts, and lighted sidewalks and walking trails. Additionally, residents have the optional opportunity to join the golf club membership for an additional fee. Located just a few minutes drive from amazing sandy beaches, this home offers luxury and comfort, making the Florida lifestyle more accessible than ever imagined!
Financial Considerations
Price:
$719,900
HOA Fee:
165
Tax Amount:
$8963.67
Price per SqFt:
$296.62
Tax Legal Description:
FAIRWAYS EDGE AT GRAND HAVEN LOT 46 MB 31 PG 6 OR 663 PG 1324 OR 1770/678 OR 1979/1858 OR 1979/1858
Exterior Features
Lot Size:
9683
Lot Features:
Sidewalk, City Limits, Private, Landscaped
Waterfront:
No
Parking Spaces:
N/A
Parking:
Driveway, Garage Door Opener
Roof:
Shingle
Pool:
Yes
Pool Features:
Self Cleaning, Screen Enclosure, Lighting, Deck, In Ground
Interior Features
Bedrooms:
4
Bathrooms:
3
Heating:
Central, Electric, Exhaust Fan, Heat Pump
Cooling:
Central Air
Appliances:
Convection Oven, Cooktop, Dishwasher, Disposal, Exhaust Fan, Microwave, Refrigerator
Furnished:
Yes
Floor:
Laminate, Tile
Levels:
One
Additional Features
Property Sub Type:
Single Family Residence
Style:
N/A
Year Built:
1999
Construction Type:
Block, Stucco
Garage Spaces:
Yes
Covered Spaces:
N/A
Direction Faces:
North
Pets Allowed:
No
Special Condition:
None
Additional Features:
Sauna, Lighting, Rain Gutters, Sliding Doors
Additional Features 2:
N/A
Map
- Address5 ST ANDREWS CT
Featured Properties