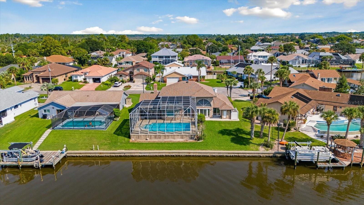
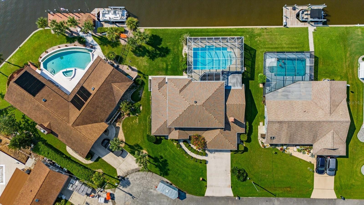
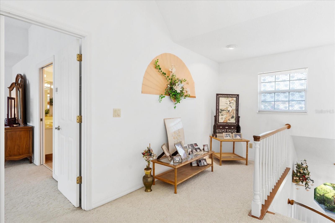
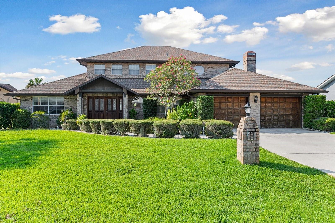
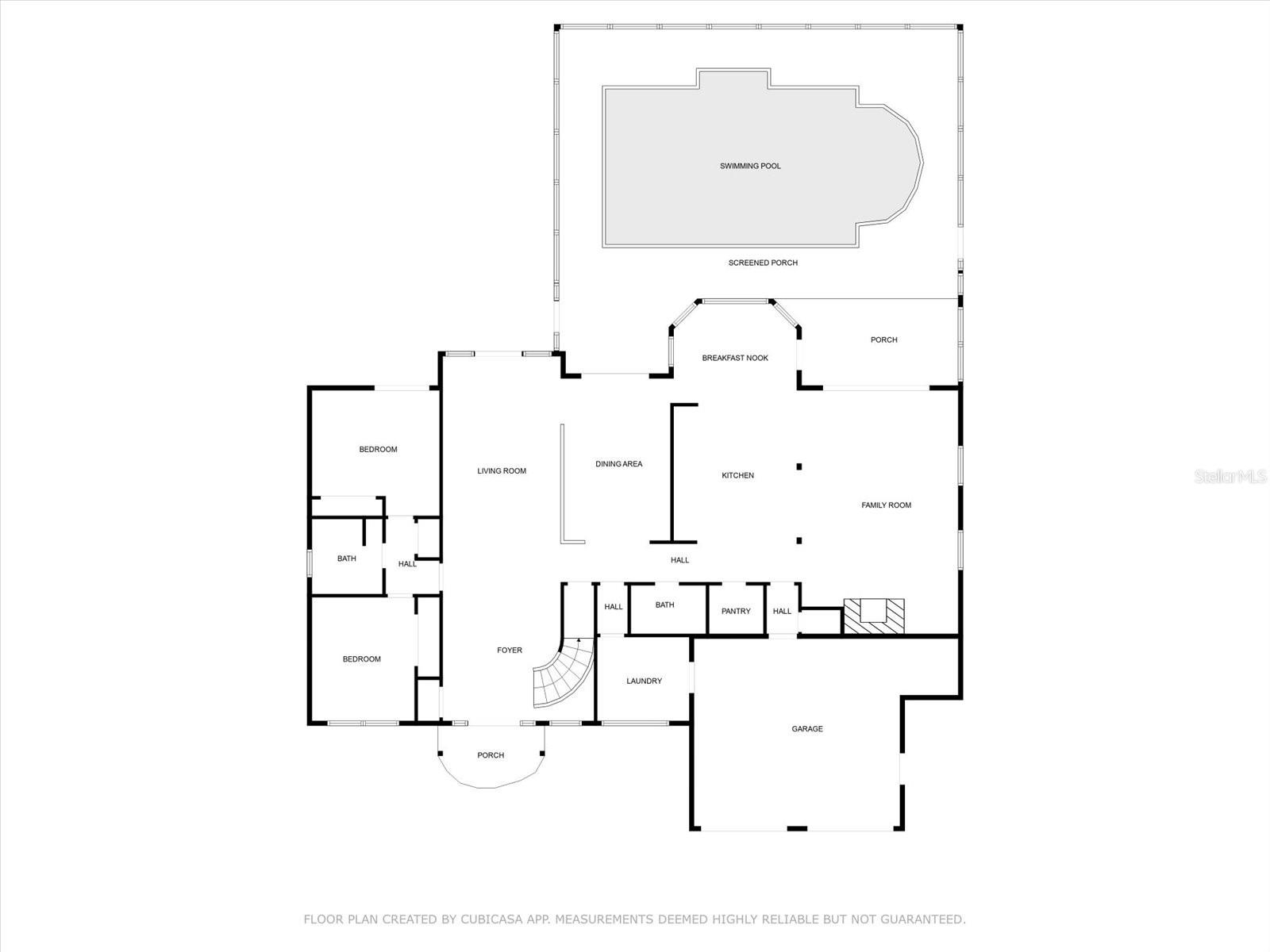
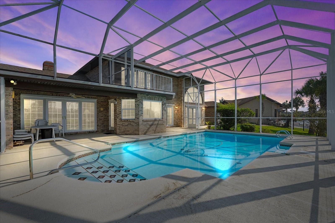
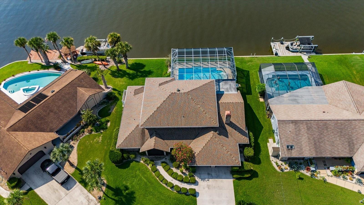
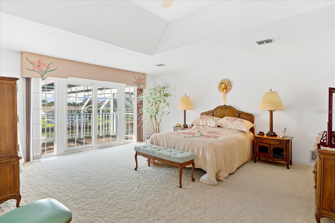
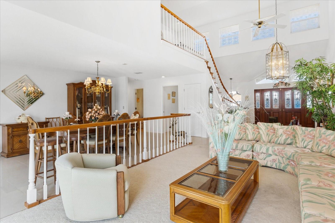
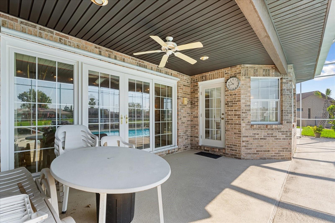
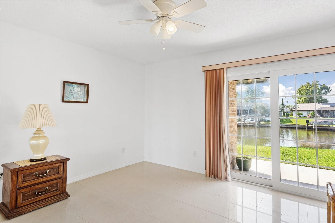
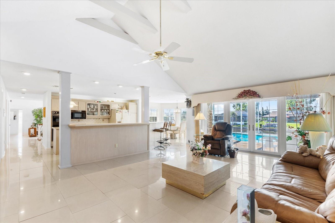
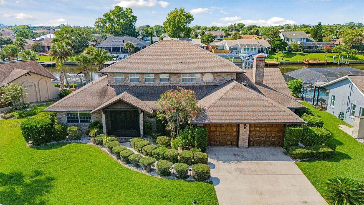
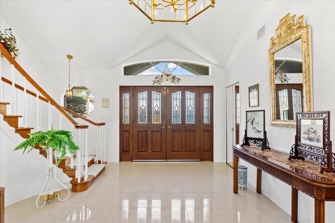
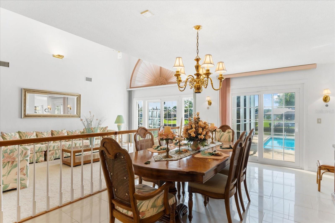
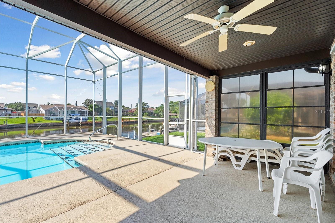
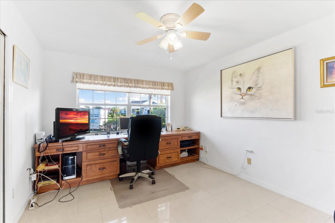
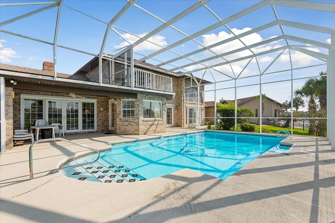
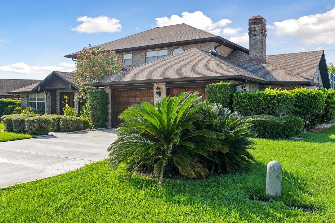
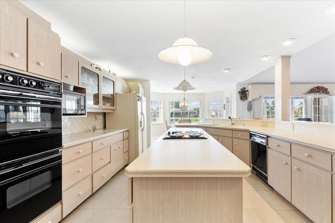
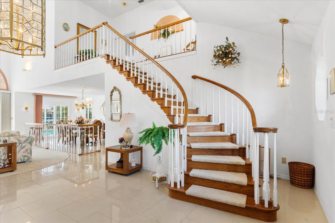
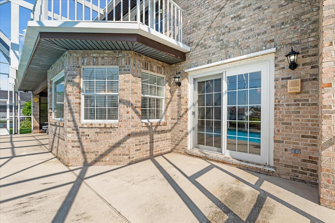
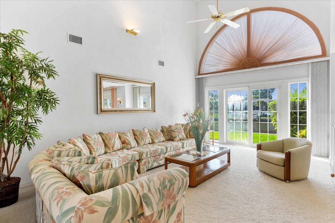
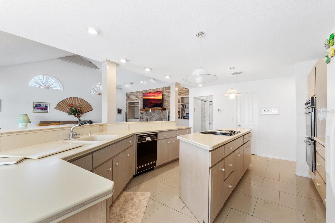
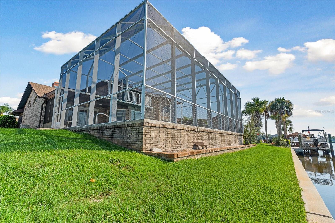
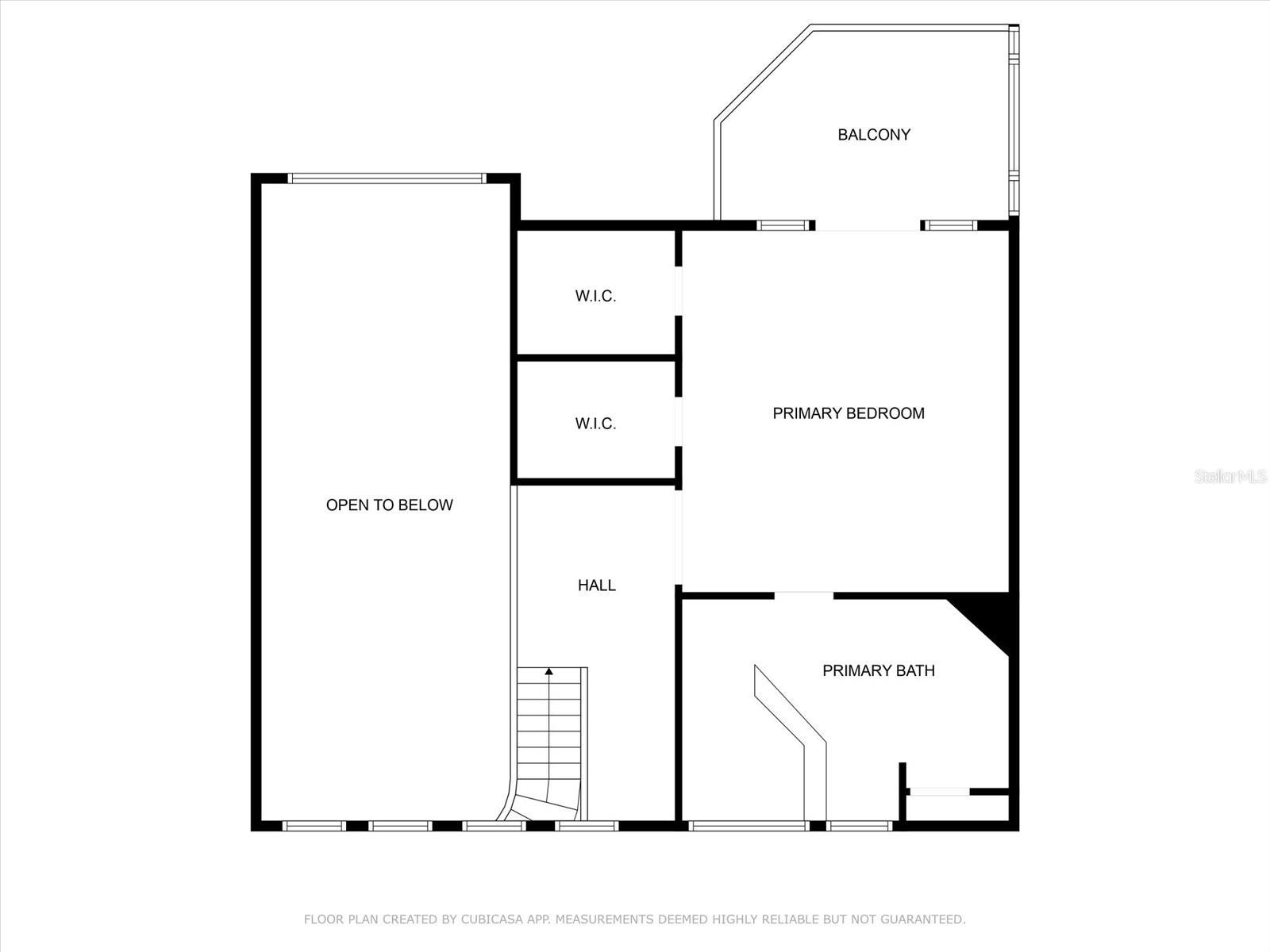
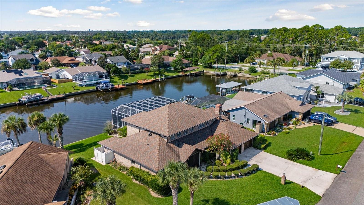
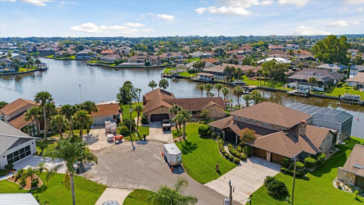
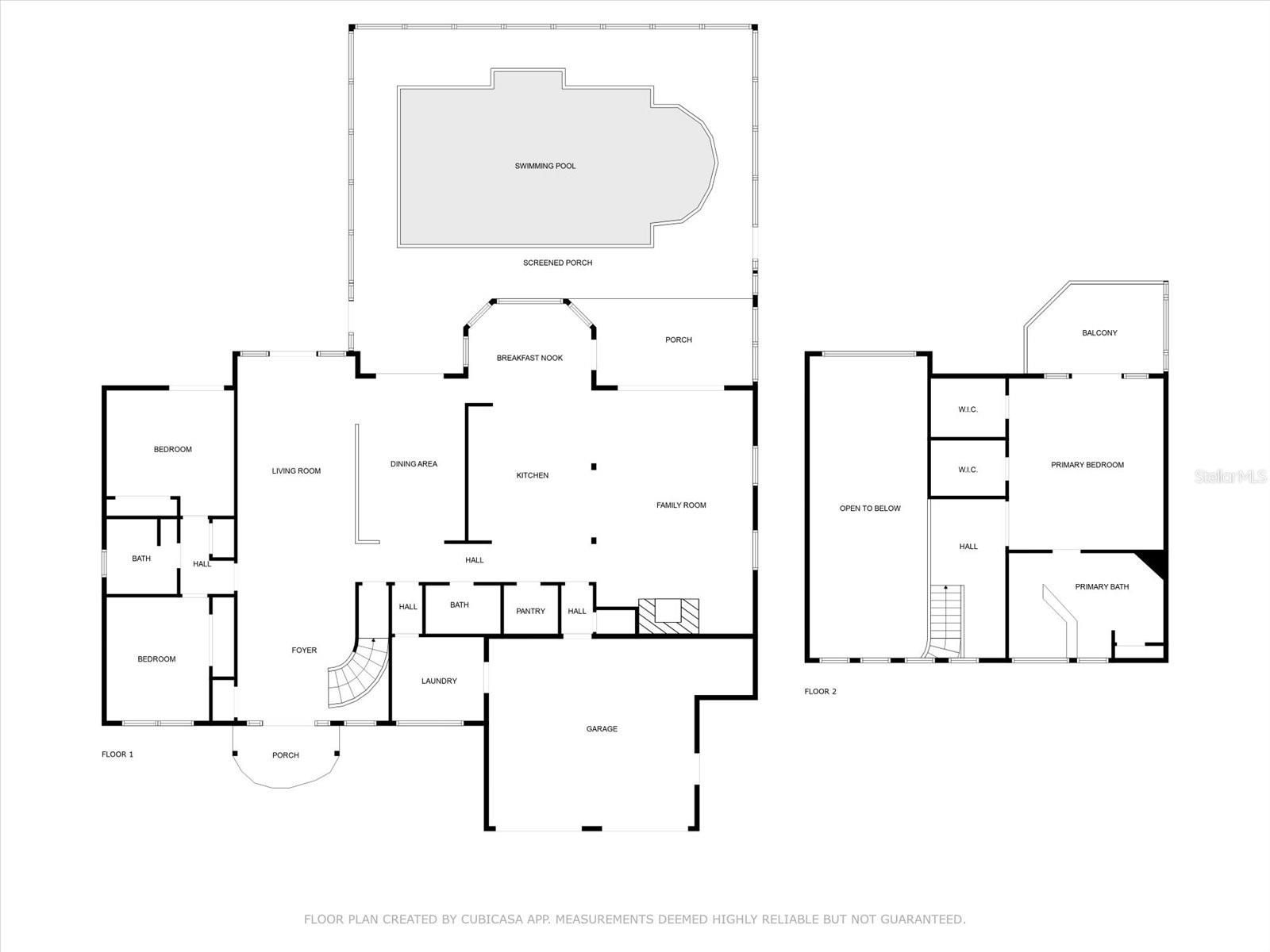
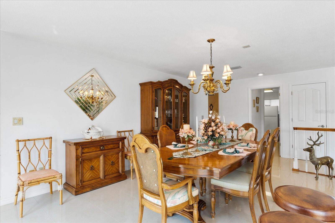
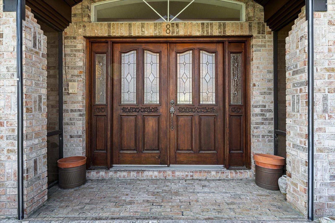
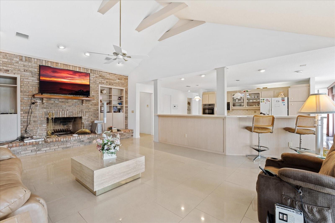
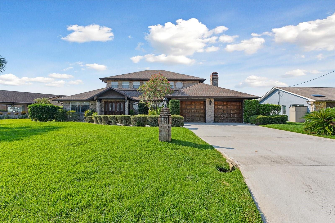
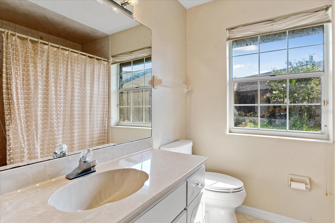
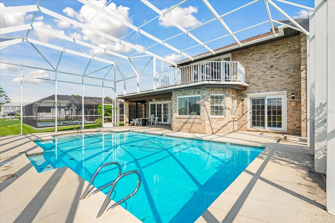
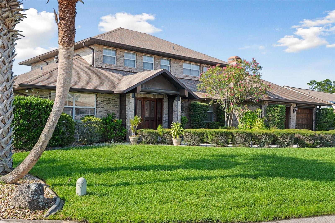
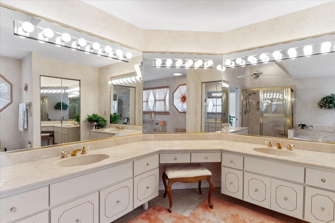
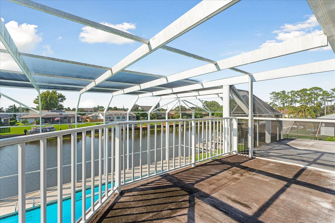
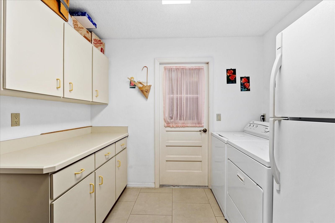
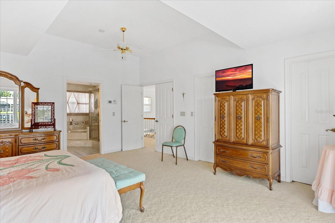
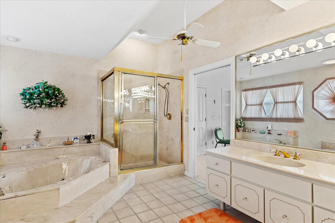
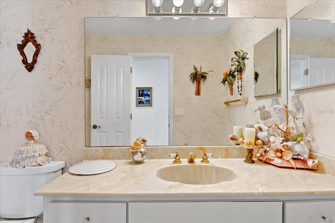
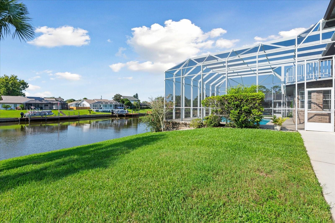
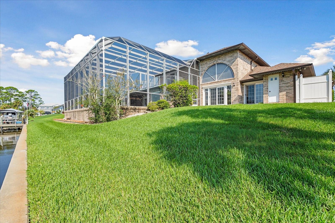
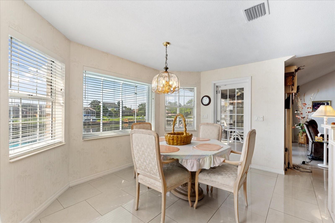
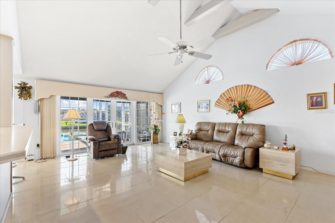
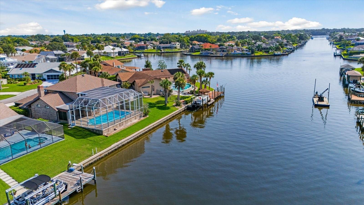
Active
8 CEDAR CT
$899,000
Features:
Property Details
Remarks
Nestled in the serene setting of Palm Coast, this spacious 3-bedroom, 2 full bath, and 2 half bath pool home is a gem awaiting a new owner's touch. Built in 1988, this well-maintained residence exudes a timeless charm and offers immediate move-in potential. The home boasts generous natural light, with most rooms featuring pool and water views, enhanced by sliding doors or French door access to the pool area. The open-concept living space combines a kitchen with island cooking, two sink areas, and a living room with a cozy fireplace and vaulted ceilings, creating a bright and airy atmosphere. The primary bedroom, located on the second floor, provides a private retreat with two walk-in closets and a balcony overlooking the pool and water. The en suite bathroom includes a shower, jetted tub, and a vanity with ample drawer space. Mature landscaping enhances the curb appeal, and the property is well-maintained inside and out. Additional features include a 2-car garage, central vacuum and security system available for activation, hurricane shutters and screens and irrigation system. Situated on a quiet cul-de-sac, this home offers both tranquility and potential for modern updates to match your personal style.
Financial Considerations
Price:
$899,000
HOA Fee:
N/A
Tax Amount:
$4451.66
Price per SqFt:
$273.34
Tax Legal Description:
PALM COAST SECTION 14 BLOCK 00006 LOT 0004 SUBDIVISION COMPLETION YEAR 1978 OR 161 PG 426 OR 330 PG 919 OR 2394/1147-ROCCO SANTOMENNO PR FOR JOHN
Exterior Features
Lot Size:
10280
Lot Features:
Landscaped, Street Dead-End
Waterfront:
Yes
Parking Spaces:
N/A
Parking:
Driveway, Garage Door Opener, Off Street
Roof:
Shingle
Pool:
Yes
Pool Features:
Gunite, In Ground, Lighting, Pool Sweep, Screen Enclosure, Tile
Interior Features
Bedrooms:
3
Bathrooms:
4
Heating:
Heat Pump
Cooling:
Central Air
Appliances:
Built-In Oven, Cooktop, Disposal, Dryer, Electric Water Heater, Microwave, Refrigerator, Washer
Furnished:
No
Floor:
Carpet, Ceramic Tile
Levels:
Two
Additional Features
Property Sub Type:
Single Family Residence
Style:
N/A
Year Built:
1988
Construction Type:
Brick
Garage Spaces:
Yes
Covered Spaces:
N/A
Direction Faces:
North
Pets Allowed:
No
Special Condition:
None
Additional Features:
Balcony, Irrigation System, Lighting, Sliding Doors
Additional Features 2:
CHECK COUNTY RESTRICTIONS
Map
- Address8 CEDAR CT
Featured Properties